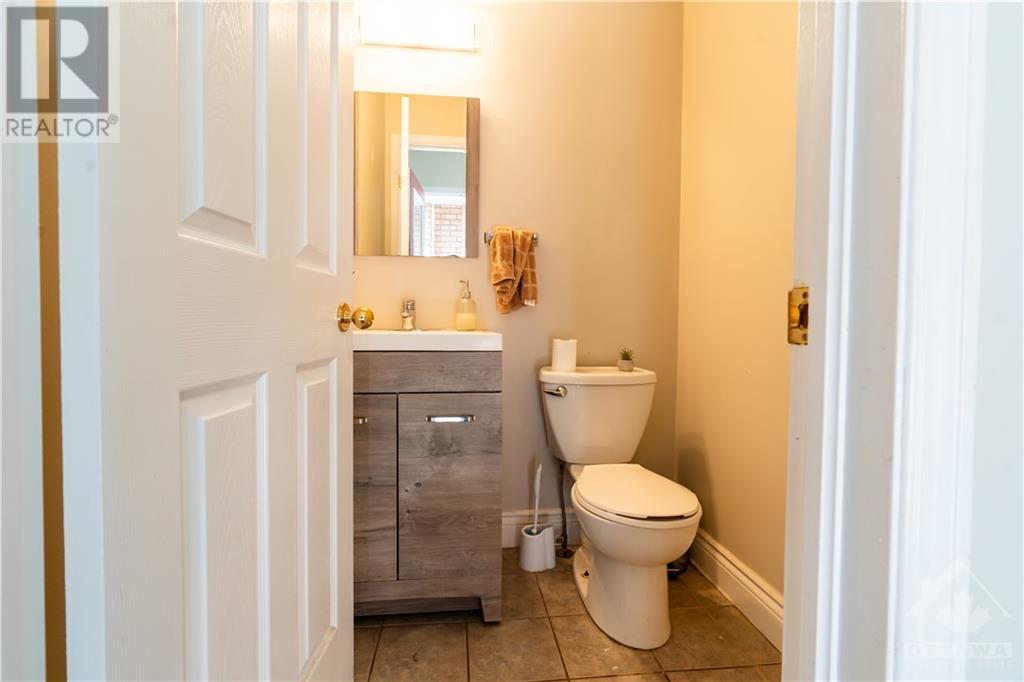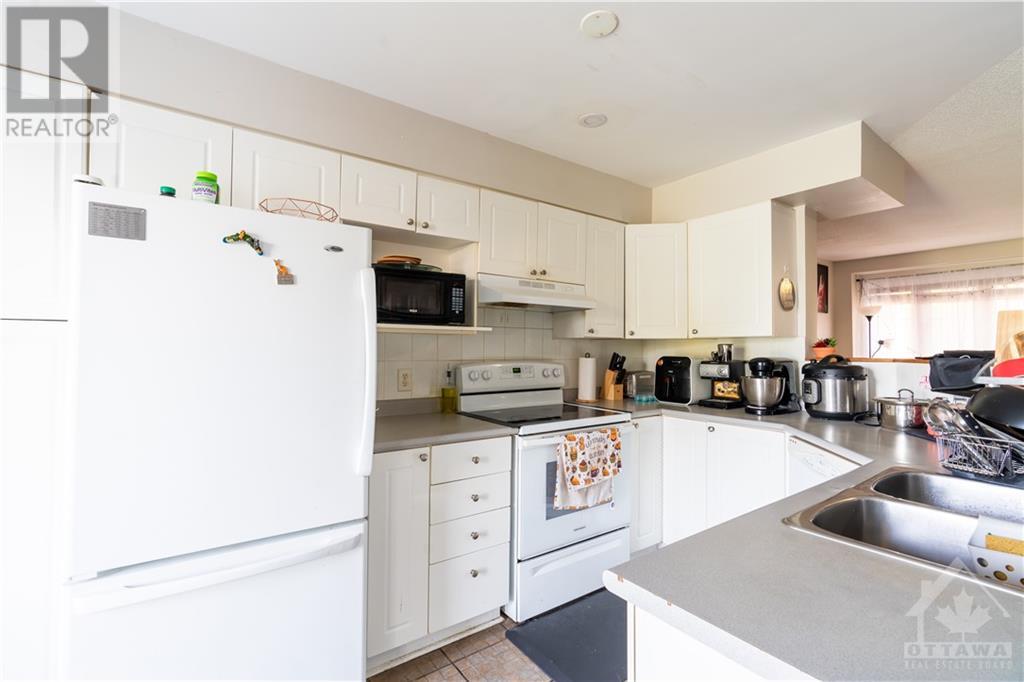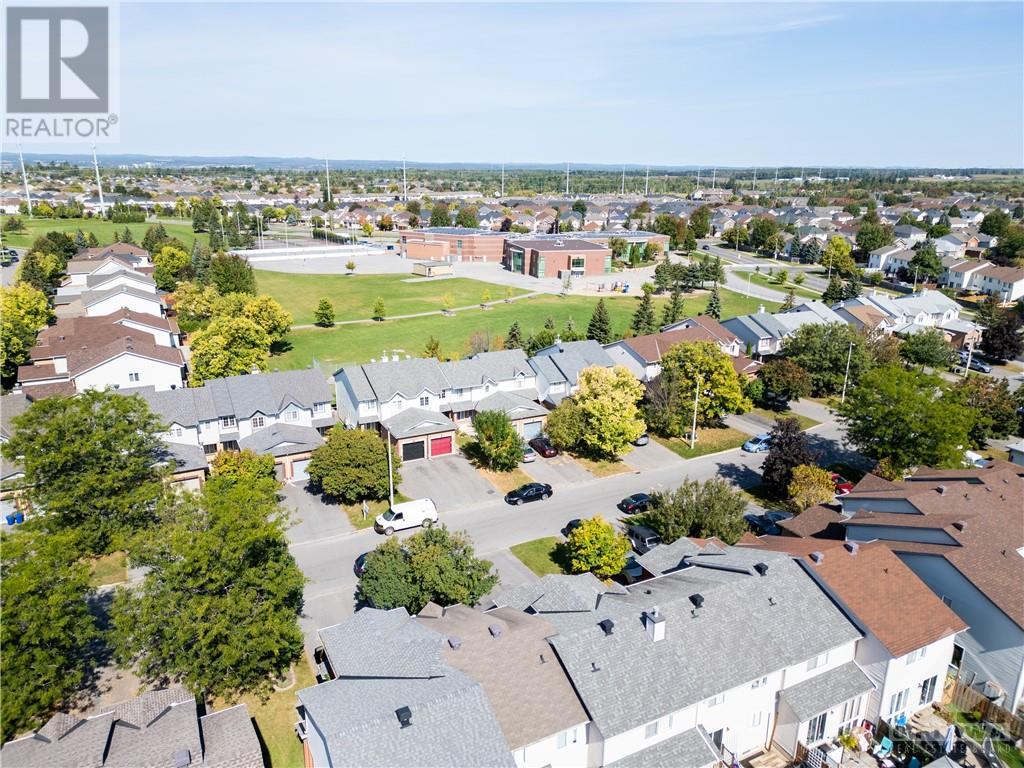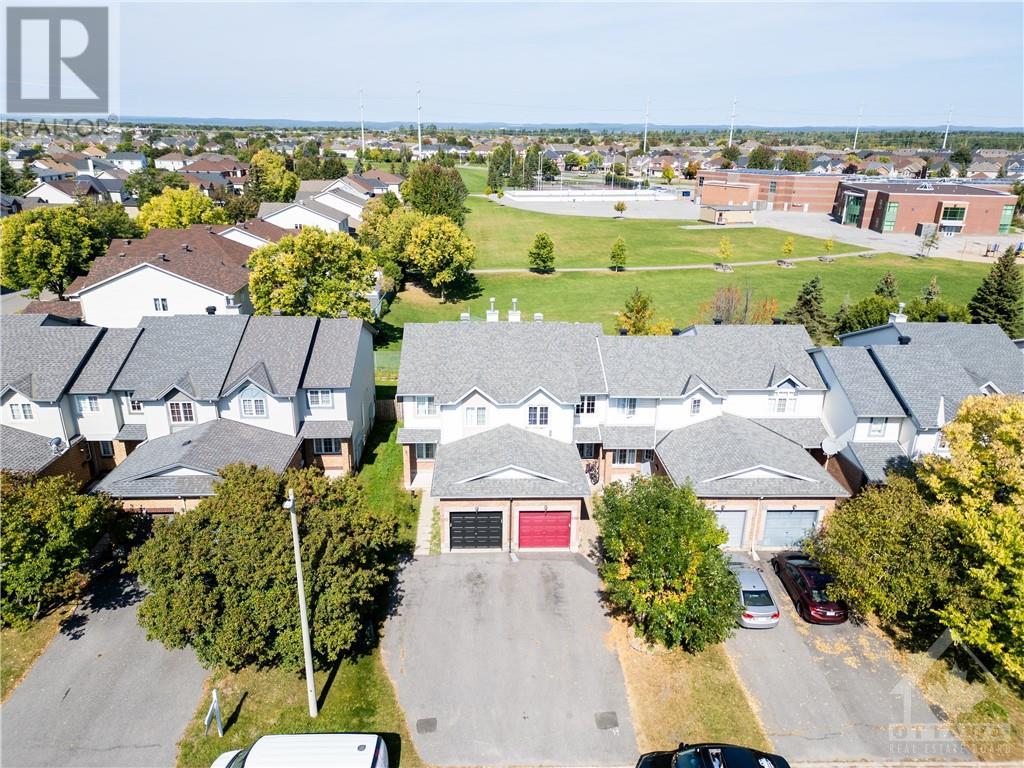3 Bedroom
4 Bathroom
Fireplace
Central Air Conditioning
Forced Air
$555,000
Welcome to this fantastic family-friendly community! This beautiful 3-bedroom townhome is set on a tranquil street and features an open-concept design ideal for modern living. The main floor boasts a ceramic-tiled entrance, a convenient partial bath, and stunning hardwood floors in the living and dining areas. The family room is enhanced with upgraded high baseboards, and hardwood continues up the stairs and hallways for a seamless look. Upstairs, the master suite is a true sanctuary, complete with a 3-piece ensuite, plus two spacious bedrooms and a full bath. The lower level offers even more living space, featuring a cozy family room with upgraded laminate flooring, a gas fireplace, and carpeted stairs. You’ll also find a laundry room, an additional full bath, and plenty of storage. Enjoy the privacy of a fully fenced backyard that backs onto a park with no rear neighbors! Conveniently located near express bus routes, restaurants, shopping, and schools. (id:28469)
Property Details
|
MLS® Number
|
1413590 |
|
Property Type
|
Single Family |
|
Neigbourhood
|
Fallingbrook; Gardenway |
|
AmenitiesNearBy
|
Public Transit, Recreation Nearby, Shopping |
|
CommunityFeatures
|
Family Oriented |
|
ParkingSpaceTotal
|
3 |
Building
|
BathroomTotal
|
4 |
|
BedroomsAboveGround
|
3 |
|
BedroomsTotal
|
3 |
|
Appliances
|
Refrigerator, Dishwasher, Dryer, Microwave, Stove, Washer |
|
BasementDevelopment
|
Finished |
|
BasementType
|
Full (finished) |
|
ConstructedDate
|
2000 |
|
CoolingType
|
Central Air Conditioning |
|
ExteriorFinish
|
Brick, Siding |
|
FireplacePresent
|
Yes |
|
FireplaceTotal
|
1 |
|
FlooringType
|
Wall-to-wall Carpet, Hardwood, Tile |
|
FoundationType
|
Poured Concrete |
|
HalfBathTotal
|
1 |
|
HeatingFuel
|
Natural Gas |
|
HeatingType
|
Forced Air |
|
StoriesTotal
|
2 |
|
Type
|
Row / Townhouse |
|
UtilityWater
|
Municipal Water |
Parking
Land
|
Acreage
|
No |
|
FenceType
|
Fenced Yard |
|
LandAmenities
|
Public Transit, Recreation Nearby, Shopping |
|
Sewer
|
Municipal Sewage System |
|
SizeFrontage
|
17 Ft ,7 In |
|
SizeIrregular
|
17.55 Ft X 0 Ft (irregular Lot) |
|
SizeTotalText
|
17.55 Ft X 0 Ft (irregular Lot) |
|
ZoningDescription
|
R3y[708] |
Rooms
| Level |
Type |
Length |
Width |
Dimensions |
|
Second Level |
Full Bathroom |
|
|
Measurements not available |
|
Second Level |
3pc Ensuite Bath |
|
|
Measurements not available |
|
Second Level |
Primary Bedroom |
|
|
15'0" x 14'0" |
|
Second Level |
Bedroom |
|
|
10'0" x 9'9" |
|
Second Level |
Bedroom |
|
|
10'5" x 8'2" |
|
Lower Level |
Family Room |
|
|
16'9" x 15'4" |
|
Lower Level |
Laundry Room |
|
|
Measurements not available |
|
Lower Level |
Full Bathroom |
|
|
Measurements not available |
|
Main Level |
Living Room |
|
|
14'0" x 13'0" |
|
Main Level |
Partial Bathroom |
|
|
Measurements not available |
|
Main Level |
Dining Room |
|
|
9'0" x 12'2" |
|
Main Level |
Kitchen |
|
|
8'0" x 5'4" |
|
Main Level |
Eating Area |
|
|
8'4" x 7'9" |






























