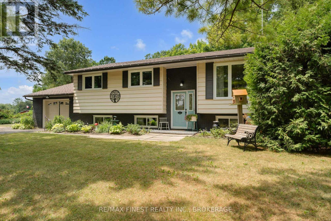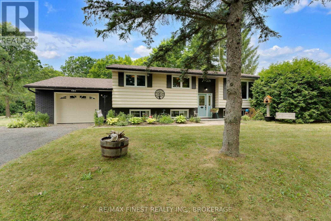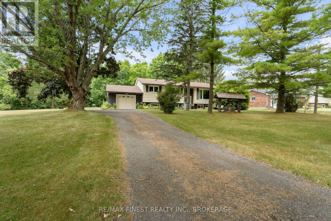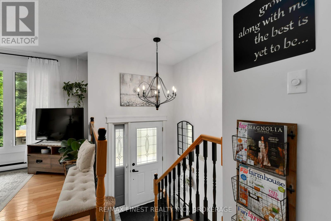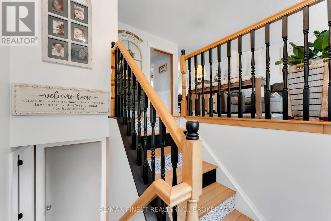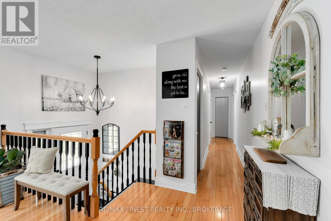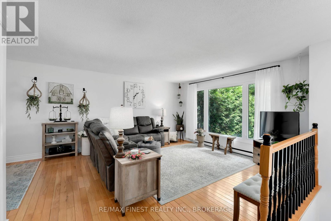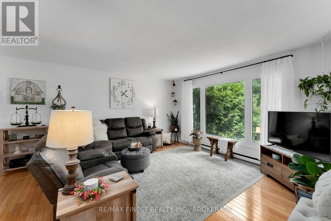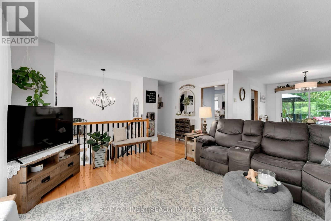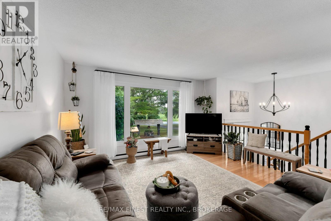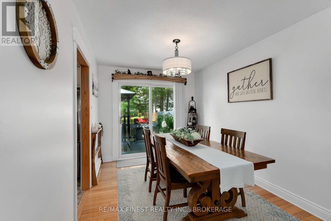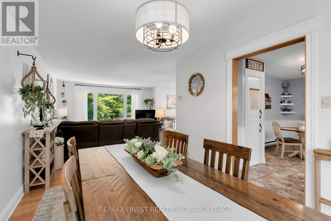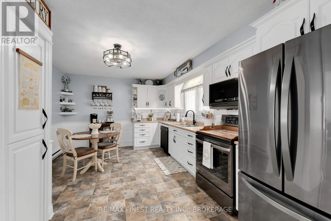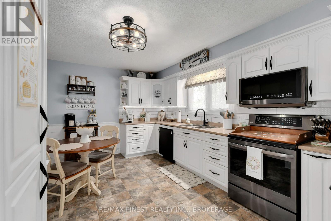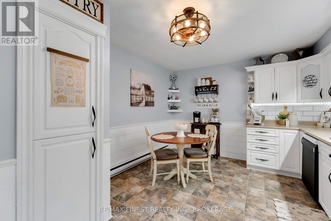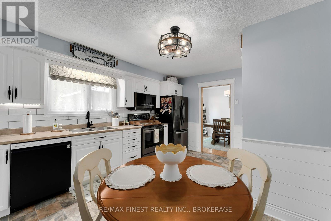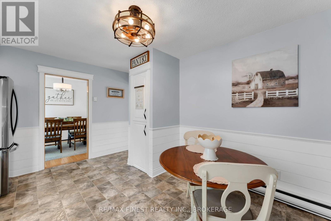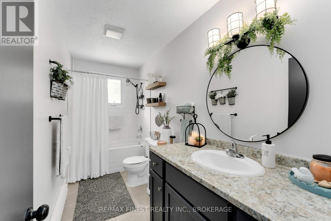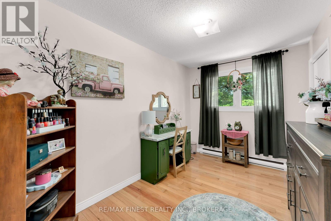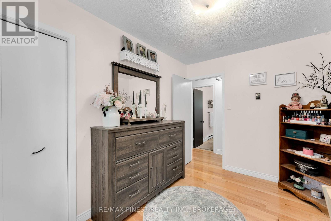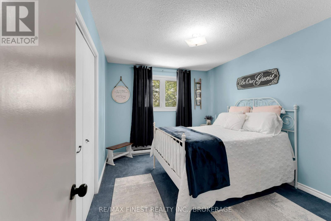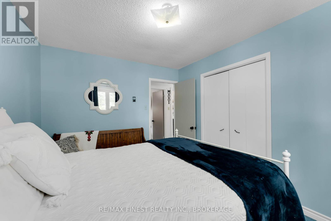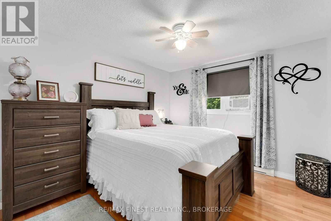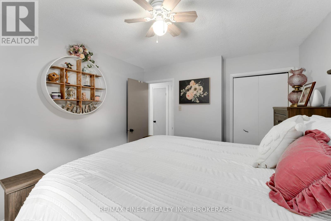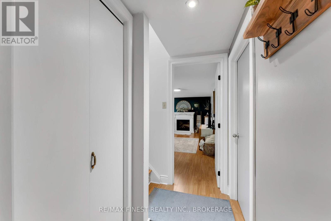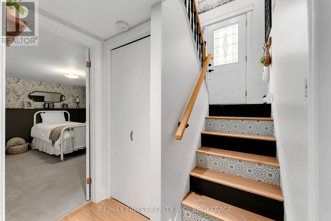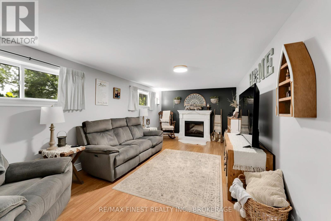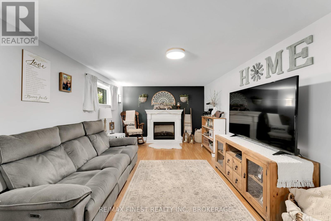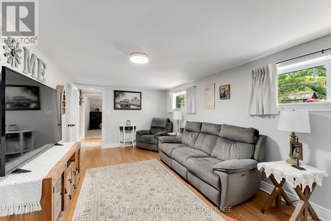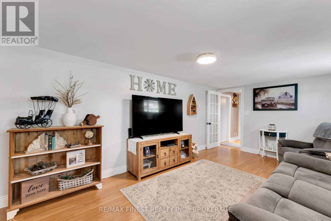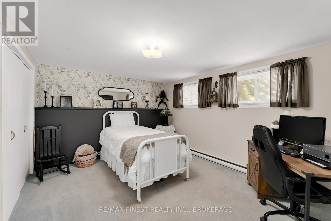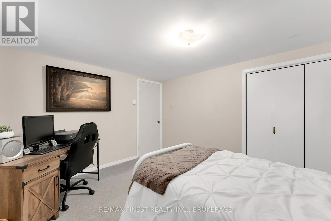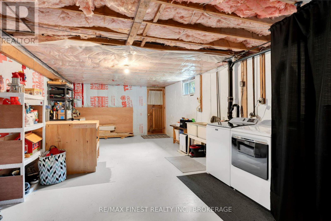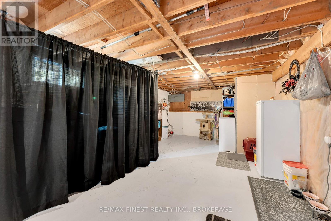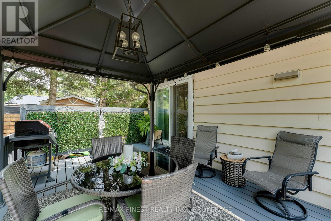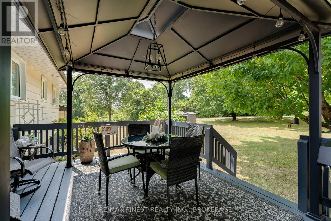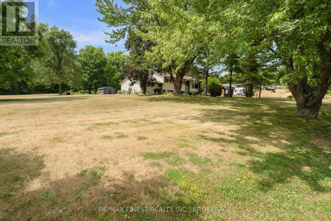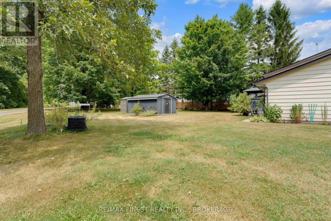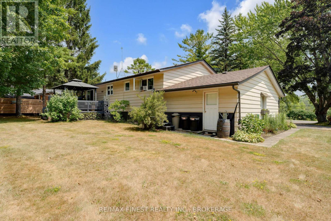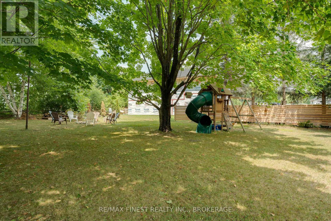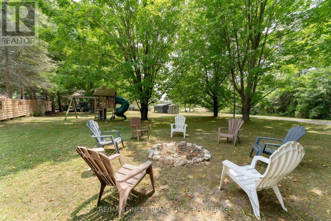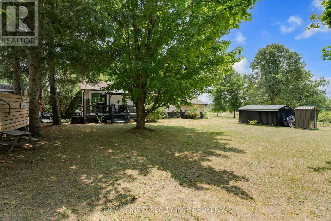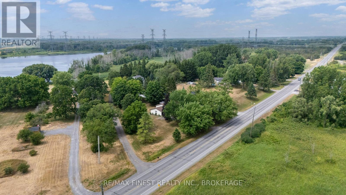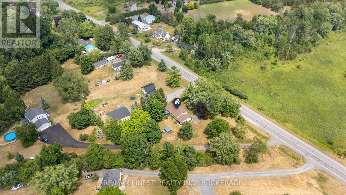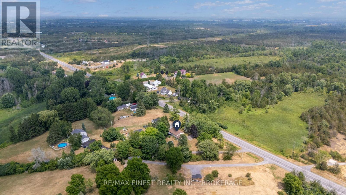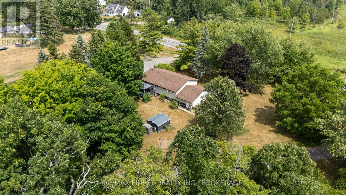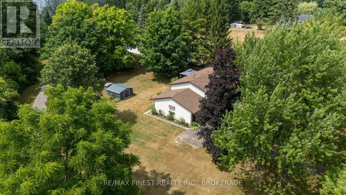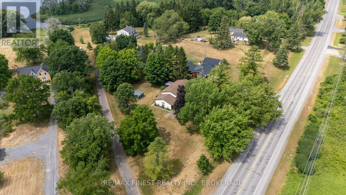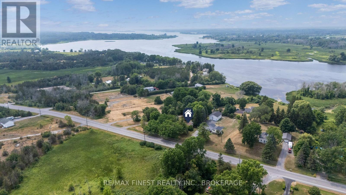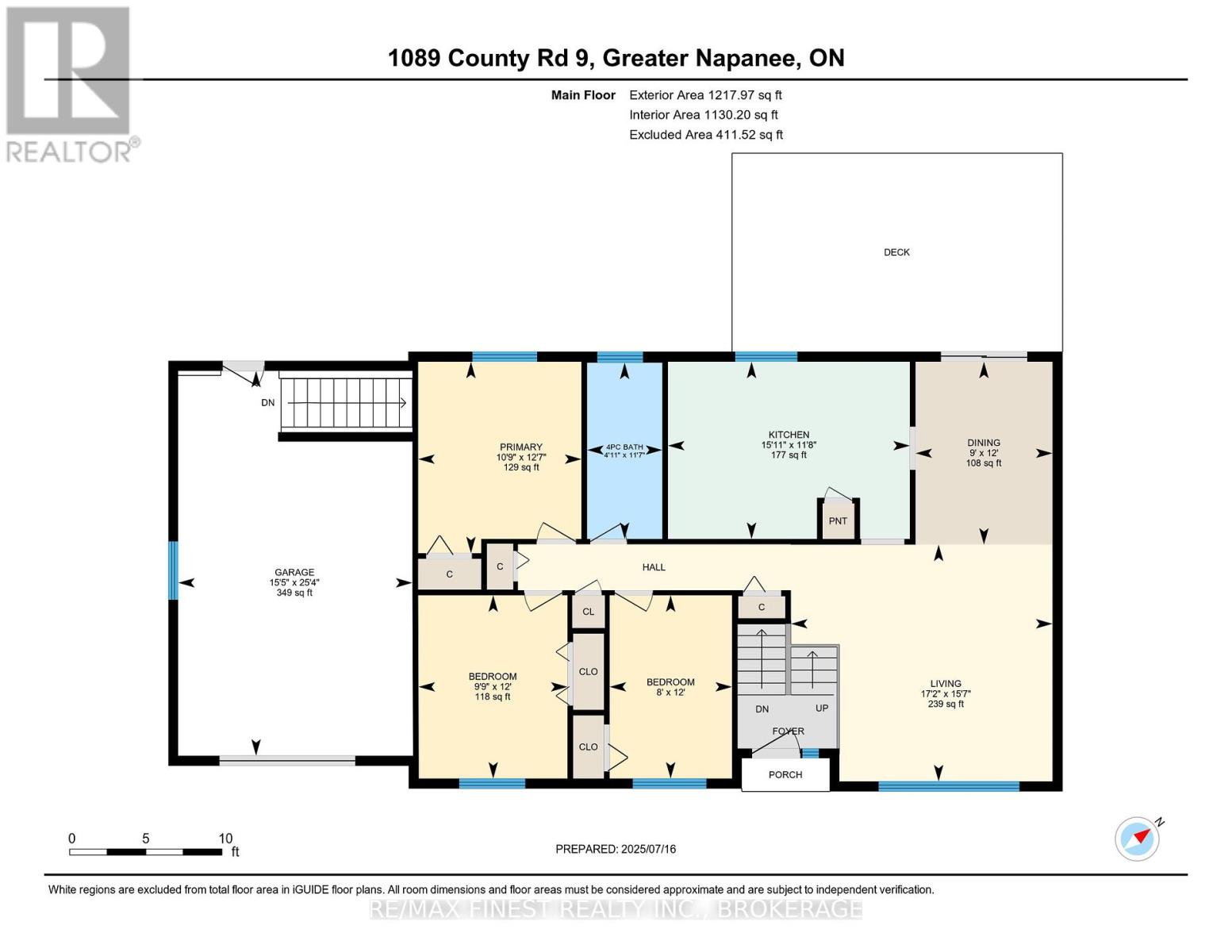1089 County Road 9 Road Greater Napanee, Ontario K7R 0E4
$589,900
Discover the best of both worlds with this charming 3+1 bedroom, 1 Full Bath home, offering 1,200 +/- sq ft of comfortable living space on just under an acre. Enjoy the tranquility of country living while being only a short 7-minute drive to town. Step inside to warm hardwood floors and an updated kitchen that flows into the dining area, where patio doors lead out to a spacious deck overlooking your peaceful, tree-lined backyard, an ideal spot for relaxing or entertaining. The home features a generous rec room in the basement, perfect for a family space, home office, or gym. You'll also find a large storage/laundry room downstairs, offering plenty of functionality and organization options. An attached 1.5-car insulated garage includes inside entry and a convenient walk-up from the basement, adding both comfort and practicality to your everyday living. (id:28469)
Property Details
| MLS® Number | X12423194 |
| Property Type | Single Family |
| Community Name | 58 - Greater Napanee |
| Community Features | School Bus |
| Easement | Unknown |
| Equipment Type | None |
| Features | Level Lot, Irregular Lot Size, Lighting, Level |
| Parking Space Total | 4 |
| Rental Equipment Type | None |
| Structure | Deck, Shed |
Building
| Bathroom Total | 1 |
| Bedrooms Above Ground | 3 |
| Bedrooms Below Ground | 1 |
| Bedrooms Total | 4 |
| Age | 51 To 99 Years |
| Appliances | Garage Door Opener Remote(s), Water Heater, Water Softener, Water Treatment, Blinds, Dishwasher |
| Architectural Style | Raised Bungalow |
| Basement Development | Partially Finished |
| Basement Features | Walk-up |
| Basement Type | N/a, N/a (partially Finished) |
| Construction Style Attachment | Detached |
| Cooling Type | None |
| Exterior Finish | Aluminum Siding, Brick Facing |
| Fire Protection | Smoke Detectors |
| Flooring Type | Hardwood |
| Foundation Type | Block |
| Heating Fuel | Electric |
| Heating Type | Baseboard Heaters |
| Stories Total | 1 |
| Size Interior | 1,100 - 1,500 Ft2 |
| Type | House |
| Utility Water | Drilled Well |
Parking
| Attached Garage | |
| Garage | |
| Inside Entry |
Land
| Access Type | Public Road, Year-round Access |
| Acreage | No |
| Landscape Features | Landscaped |
| Sewer | Septic System |
| Size Depth | 200 Ft |
| Size Frontage | 168 Ft ,10 In |
| Size Irregular | 168.9 X 200 Ft |
| Size Total Text | 168.9 X 200 Ft|under 1/2 Acre |
| Zoning Description | Rr |
Rooms
| Level | Type | Length | Width | Dimensions |
|---|---|---|---|---|
| Lower Level | Recreational, Games Room | 3.28 m | 6.13 m | 3.28 m x 6.13 m |
| Lower Level | Bedroom 4 | 3.37 m | 3.94 m | 3.37 m x 3.94 m |
| Lower Level | Laundry Room | 4.04 m | 12.44 m | 4.04 m x 12.44 m |
| Main Level | Kitchen | 3.55 m | 4.85 m | 3.55 m x 4.85 m |
| Main Level | Dining Room | 3.66 m | 2.74 m | 3.66 m x 2.74 m |
| Main Level | Living Room | 4.74 m | 5.24 m | 4.74 m x 5.24 m |
| Main Level | Primary Bedroom | 3.84 m | 3.27 m | 3.84 m x 3.27 m |
| Main Level | Bedroom 2 | 3.67 m | 2.98 m | 3.67 m x 2.98 m |
| Main Level | Bedroom 3 | 3.67 m | 2.45 m | 3.67 m x 2.45 m |
| Main Level | Bathroom | 3.53 m | 1.51 m | 3.53 m x 1.51 m |
Utilities
| Electricity | Installed |
| Wireless | Available |
| Electricity Connected | Connected |
| Telephone | Nearby |

