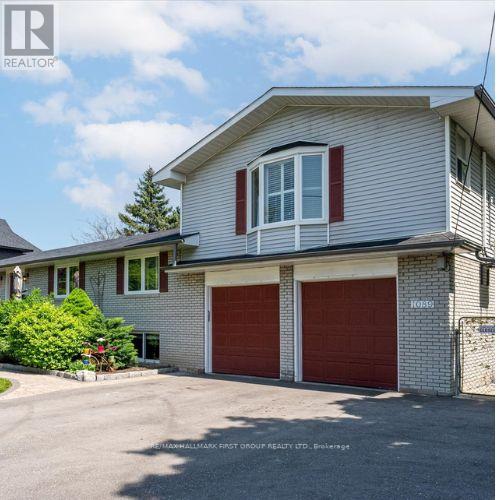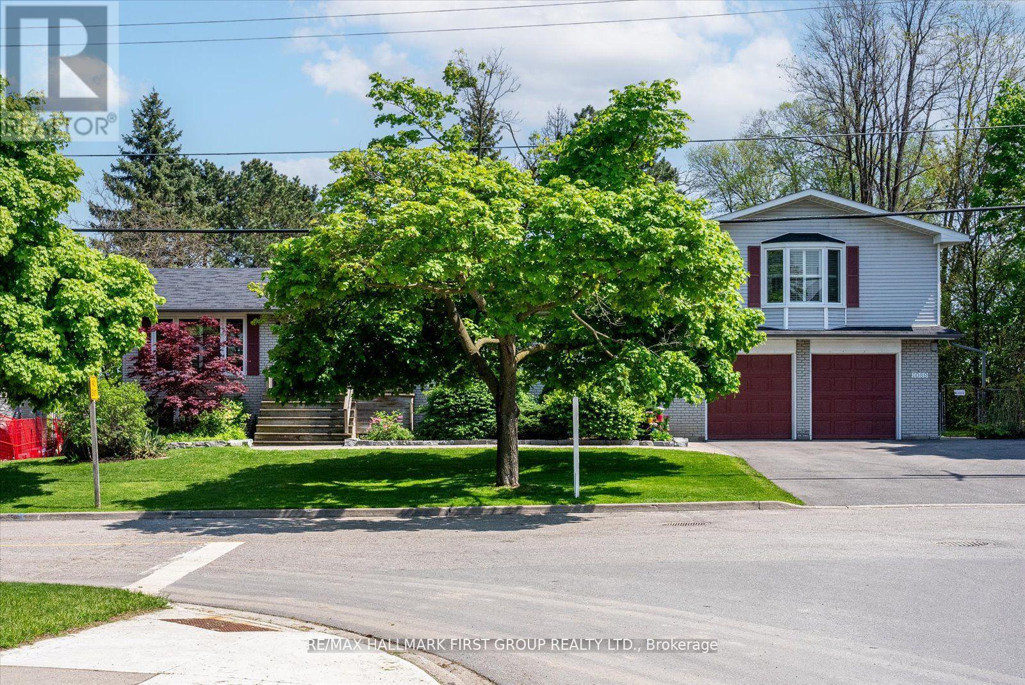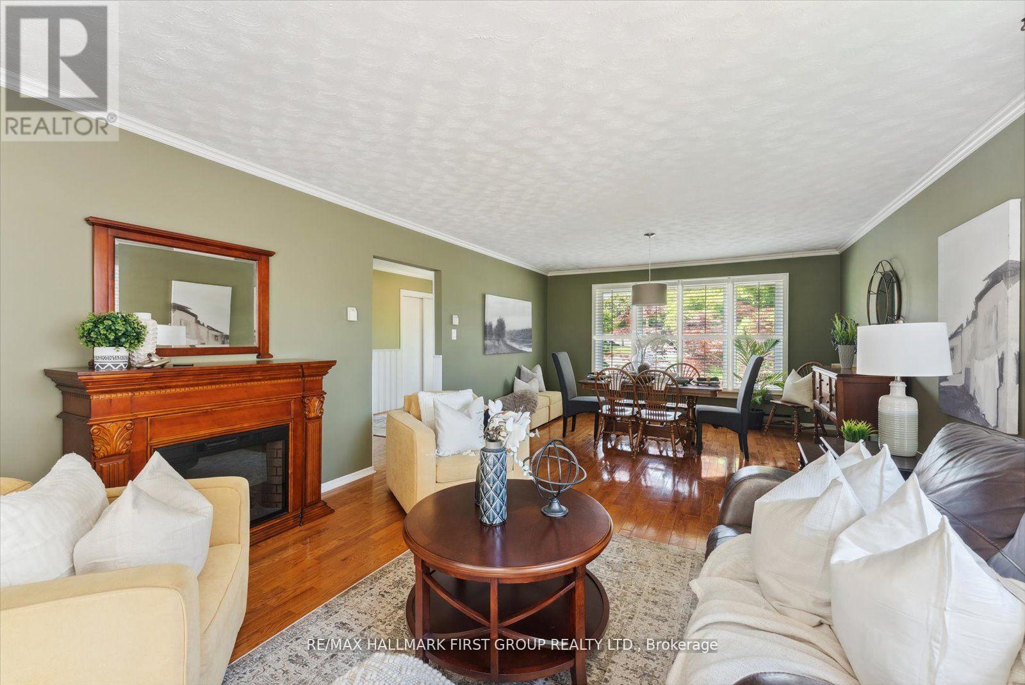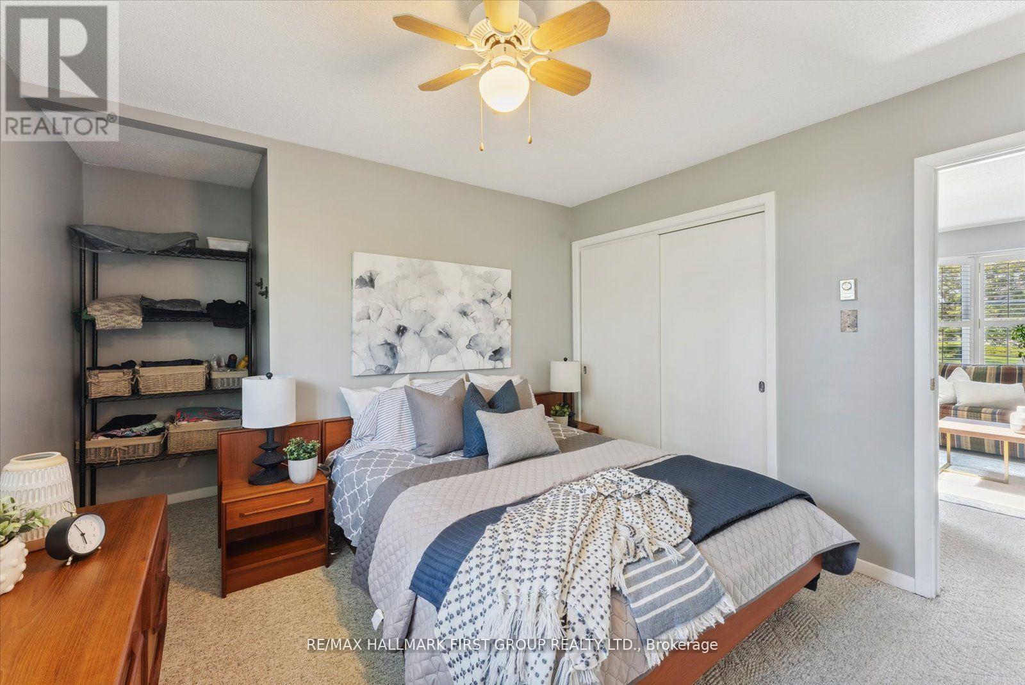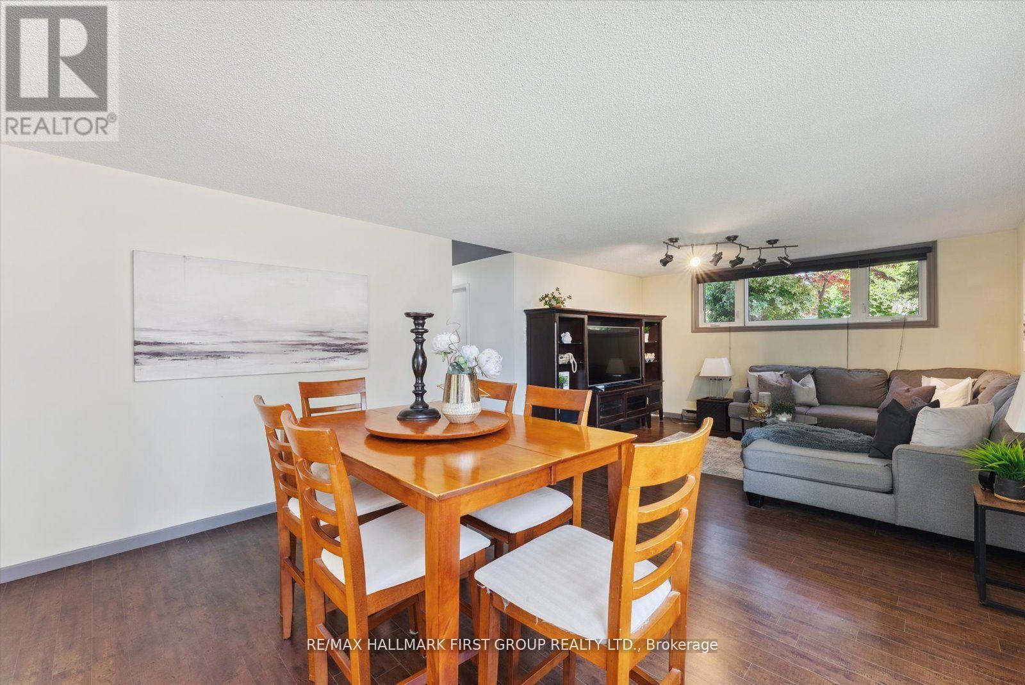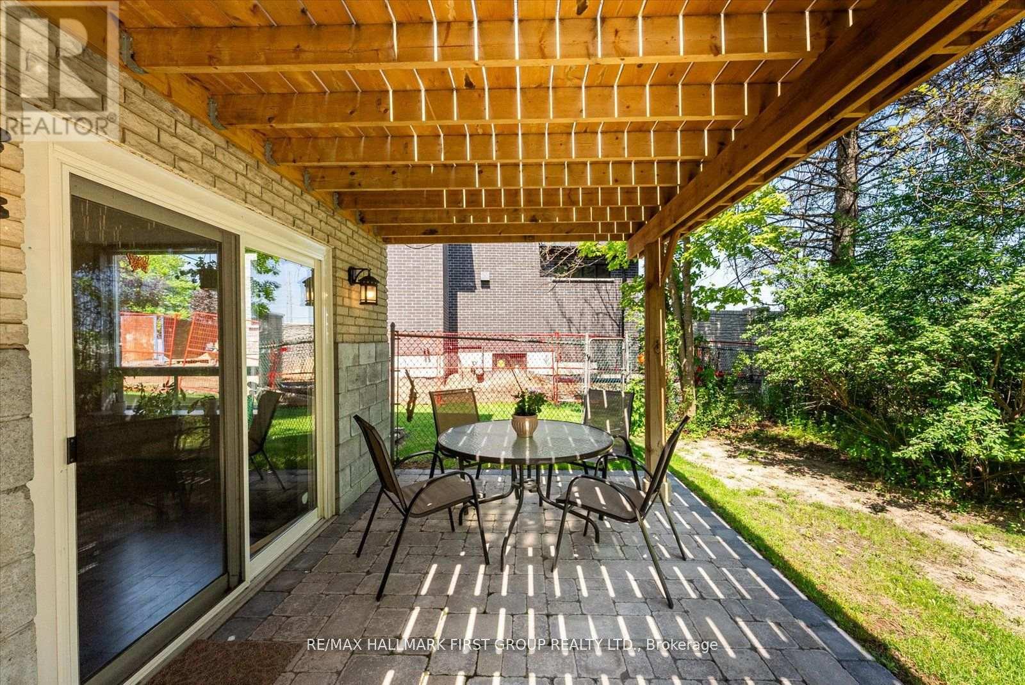7 Bedroom
3 Bathroom
Wall Unit
Heat Pump
$1,449,000
Bungaloft - Prestigious Dunbarton neighbourhood! This stunning and spacious 7 bedrooms, 2 full kitchen home offers 119+ feet of frontage, providing ample space and unparalleled curb appeal. This property has expansive outdoor oasis perfect for gardening, recreation or potential future developments. Boasting 4 + 3 generous bedrooms, including 3 well appointed bathrooms, providing flexibility for a growing family, guests or home office setups. Enjoy the timeless beauty of hardwood flooring upstairs and the durability of laminate flooring downstairs, combining style and functionality. Family size eat-in kitchens make this home ideal for multi-generational living or rental opportunities. Each kitchen is designed with modern conveniences and ample storage. The lower level features two separate entrances, offering privacy and convenience for residents or potential tenants. Step out onto the newer deck and appreciate the newly landscaped yard that enhances the home's natural beauty. This home is close to schools, parks, shopping and major transit routes. Multi gen, income, potential development. (id:27910)
Property Details
|
MLS® Number
|
E8452202 |
|
Property Type
|
Single Family |
|
Community Name
|
Dunbarton |
|
Amenities Near By
|
Park, Place Of Worship, Public Transit |
|
Features
|
Cul-de-sac |
|
Parking Space Total
|
8 |
Building
|
Bathroom Total
|
3 |
|
Bedrooms Above Ground
|
4 |
|
Bedrooms Below Ground
|
3 |
|
Bedrooms Total
|
7 |
|
Appliances
|
Garage Door Opener, Window Coverings |
|
Basement Development
|
Finished |
|
Basement Features
|
Walk Out |
|
Basement Type
|
Full (finished) |
|
Construction Style Attachment
|
Detached |
|
Cooling Type
|
Wall Unit |
|
Exterior Finish
|
Brick, Aluminum Siding |
|
Foundation Type
|
Unknown |
|
Heating Fuel
|
Electric |
|
Heating Type
|
Heat Pump |
|
Stories Total
|
1 |
|
Type
|
House |
|
Utility Water
|
Municipal Water |
Parking
Land
|
Acreage
|
No |
|
Land Amenities
|
Park, Place Of Worship, Public Transit |
|
Sewer
|
Sanitary Sewer |
|
Size Irregular
|
119.75 Ft ; Depth - 116.00 / 80.84 Back - 121.72 |
|
Size Total Text
|
119.75 Ft ; Depth - 116.00 / 80.84 Back - 121.72 |
Rooms
| Level |
Type |
Length |
Width |
Dimensions |
|
Lower Level |
Dining Room |
7.55 m |
4.23 m |
7.55 m x 4.23 m |
|
Lower Level |
Bedroom 5 |
2.98 m |
4.05 m |
2.98 m x 4.05 m |
|
Lower Level |
Kitchen |
3.29 m |
4.9 m |
3.29 m x 4.9 m |
|
Main Level |
Kitchen |
3.29 m |
4.9 m |
3.29 m x 4.9 m |
|
Main Level |
Eating Area |
|
|
Measurements not available |
|
Main Level |
Living Room |
7.55 m |
4.23 m |
7.55 m x 4.23 m |
|
Main Level |
Dining Room |
7.55 m |
4.23 m |
7.55 m x 4.23 m |
|
Main Level |
Bedroom 2 |
3.1 m |
4.23 m |
3.1 m x 4.23 m |
|
Main Level |
Bedroom 3 |
3.1 m |
3.74 m |
3.1 m x 3.74 m |
|
Main Level |
Bedroom 4 |
3.29 m |
3.26 m |
3.29 m x 3.26 m |
|
Upper Level |
Primary Bedroom |
3.44 m |
3.4 m |
3.44 m x 3.4 m |
|
Upper Level |
Family Room |
4.2 m |
7.22 m |
4.2 m x 7.22 m |

