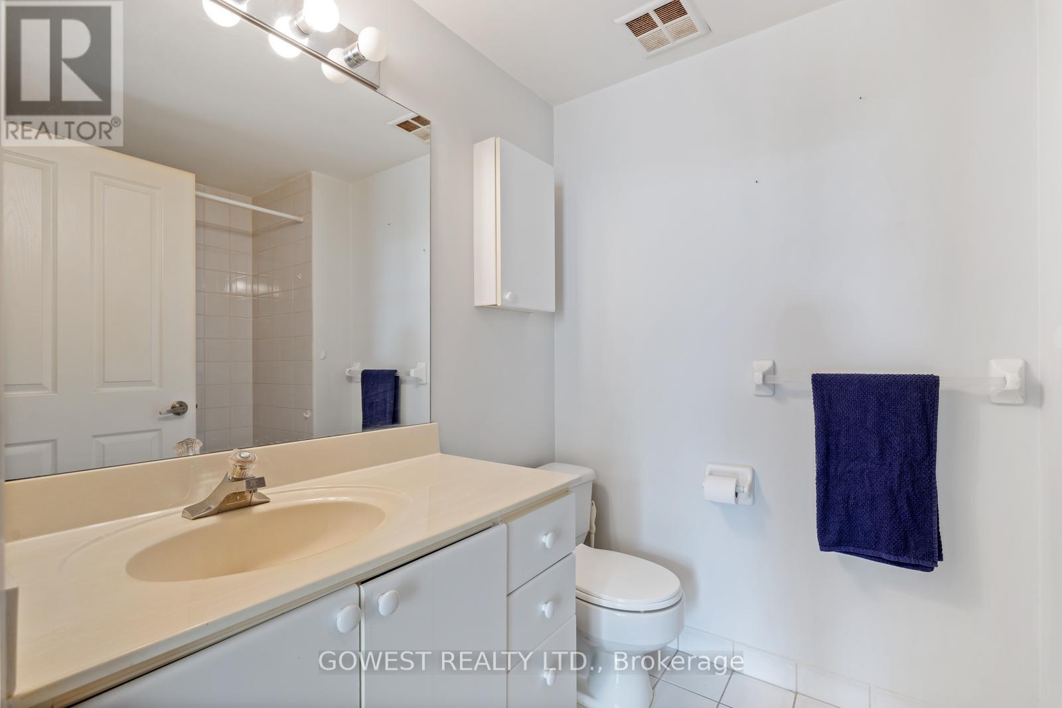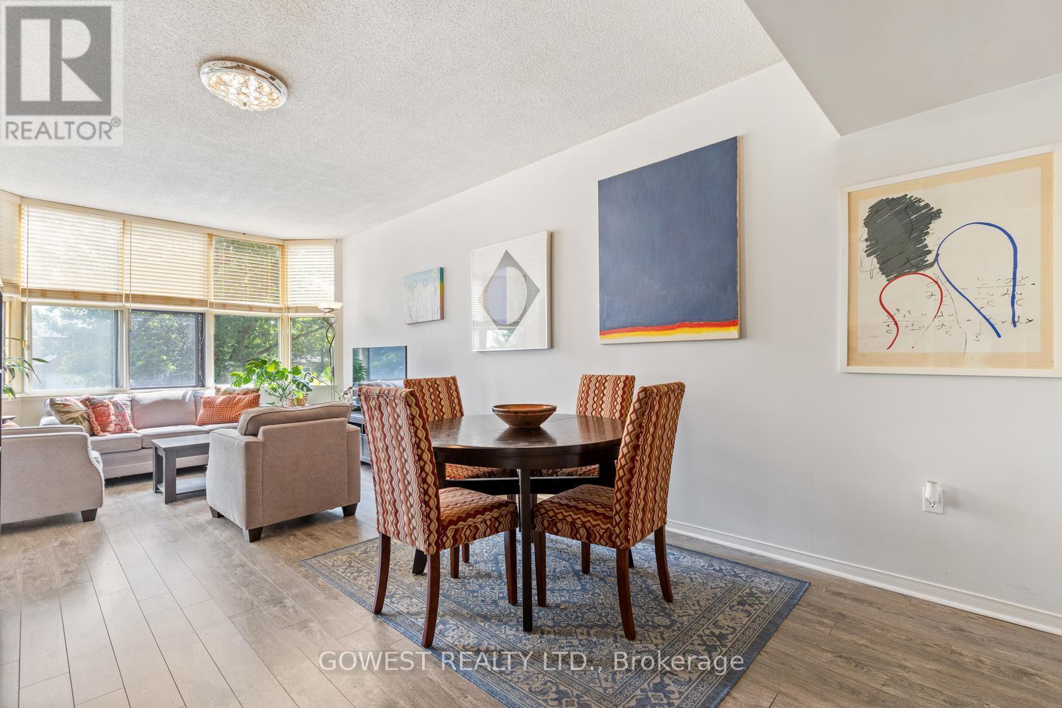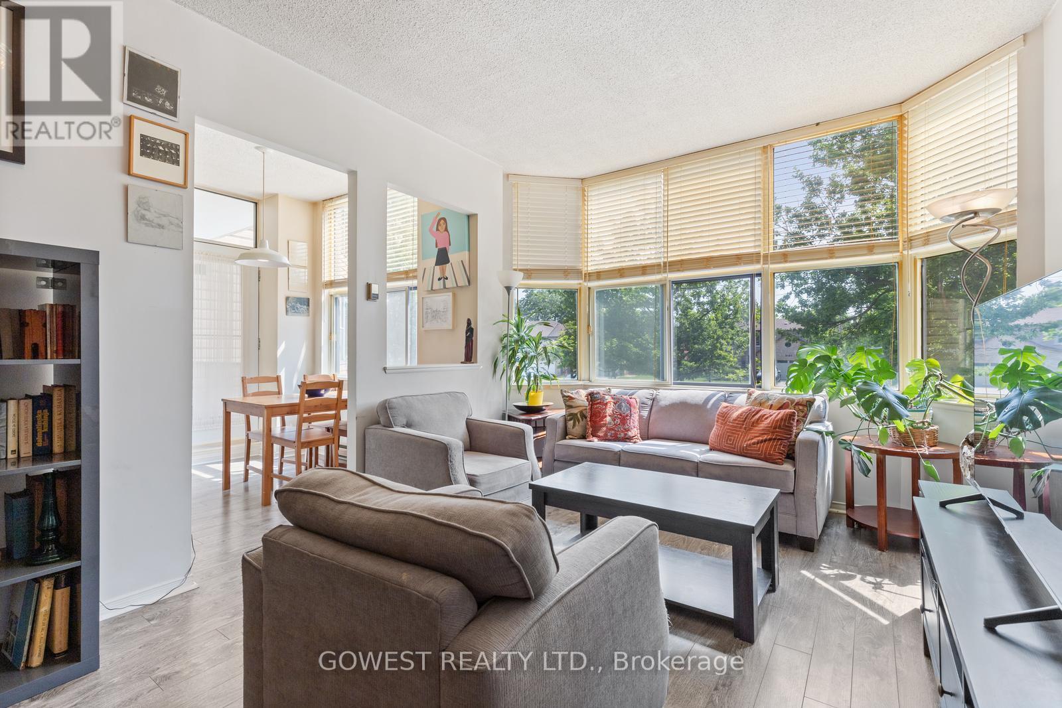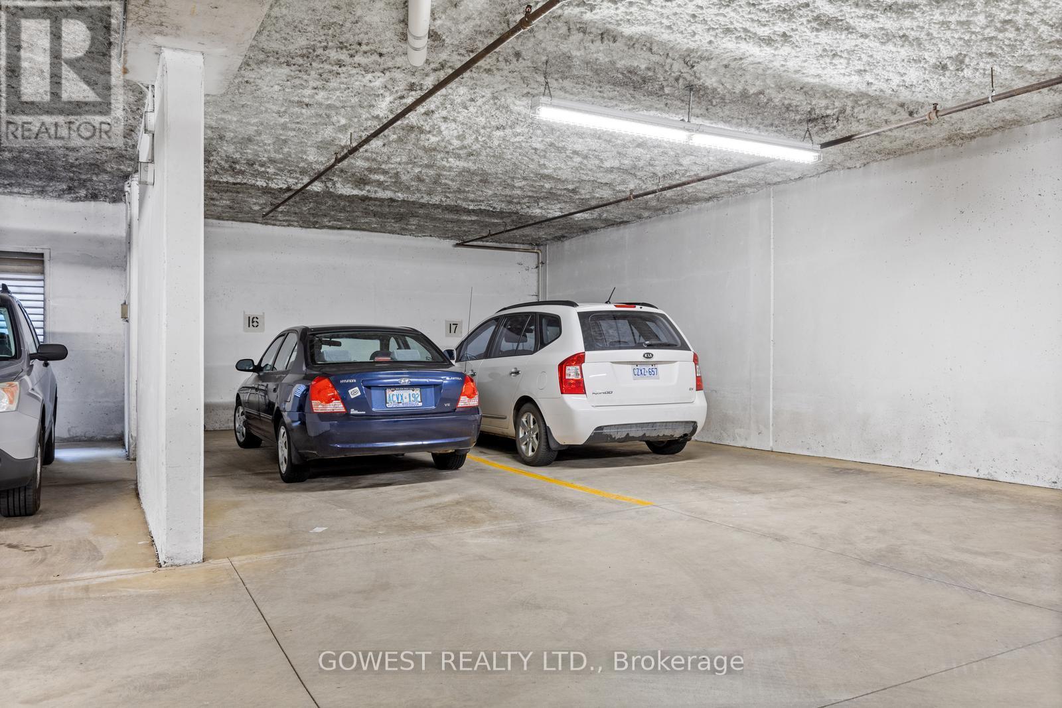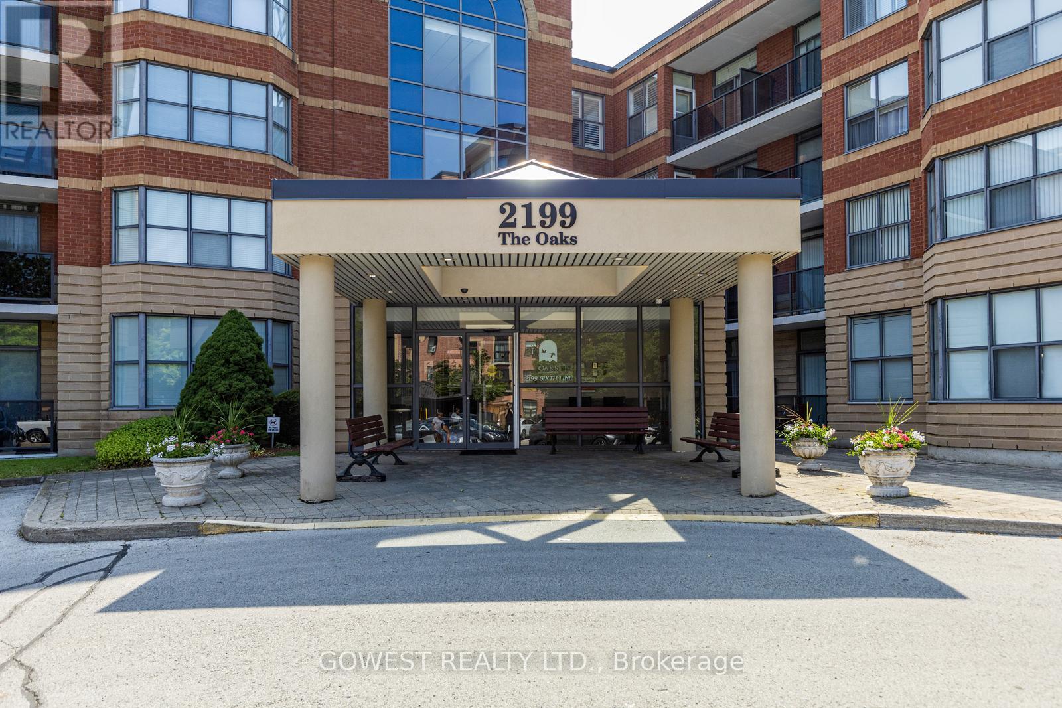2 Bedroom
2 Bathroom
Central Air Conditioning
Forced Air
$565,000Maintenance,
$714.94 Monthly
The Oaks Condominiums, in River Oaks is where you will find this spacious 1107 sq. foot main floor 2 bedroom, 2 bath unit in a high end low rise building. Public transit is just steps away and will take you to Oakville Place shopping centre, Walmart, the new Oakville Memorial State of the Art Hospital, GO transit, walking distance to River Oaks recreation centre, parks, dog parks and trails galore, schools and other amenities. Large living/dining room area has engineered flooring, Newer Chefs Gourmet kitchen has eat-in area and walkout to balcony. The primary bedroom includes walk-in closet, ensuite 4 piece bath and another walkout to a private balcony facing 6th line secluded behind towering mature maples. The second bedroom could also be used as an office or tv nook area. Laundry room and separate storage room which also houses your HVAC equipment. Building amenities include party room, library, gym and more. Small pets are welcome and tons of trails to explore in this magnificent community. The Cherry on top of this building are your friendly neighbors that live here. Book your appointment today and start your journey onto luxury condo living.. **** EXTRAS **** Great walk score (id:27910)
Property Details
|
MLS® Number
|
W8449242 |
|
Property Type
|
Single Family |
|
Community Name
|
River Oaks |
|
Amenities Near By
|
Place Of Worship, Public Transit |
|
Community Features
|
Pet Restrictions, Community Centre |
|
Features
|
Level Lot, Wooded Area, Irregular Lot Size, Wheelchair Access, Level, In Suite Laundry |
|
Parking Space Total
|
1 |
Building
|
Bathroom Total
|
2 |
|
Bedrooms Above Ground
|
2 |
|
Bedrooms Total
|
2 |
|
Amenities
|
Car Wash, Exercise Centre, Storage - Locker |
|
Appliances
|
Dishwasher, Dryer, Refrigerator, Stove, Washer, Window Coverings |
|
Cooling Type
|
Central Air Conditioning |
|
Exterior Finish
|
Brick |
|
Fire Protection
|
Smoke Detectors |
|
Foundation Type
|
Poured Concrete |
|
Heating Fuel
|
Electric |
|
Heating Type
|
Forced Air |
|
Type
|
Apartment |
Parking
Land
|
Acreage
|
No |
|
Land Amenities
|
Place Of Worship, Public Transit |
Rooms
| Level |
Type |
Length |
Width |
Dimensions |
|
Main Level |
Kitchen |
5.2 m |
2.6 m |
5.2 m x 2.6 m |
|
Main Level |
Living Room |
7.9 m |
3.4 m |
7.9 m x 3.4 m |
|
Main Level |
Bedroom |
4.8 m |
3.1 m |
4.8 m x 3.1 m |
|
Main Level |
Bedroom 2 |
3.7 m |
2.5 m |
3.7 m x 2.5 m |





