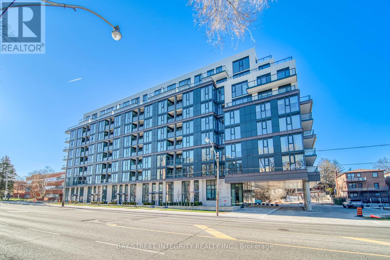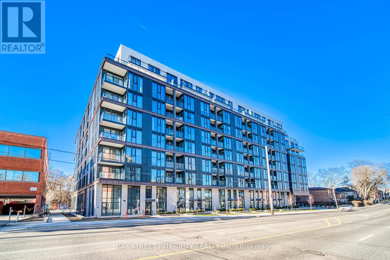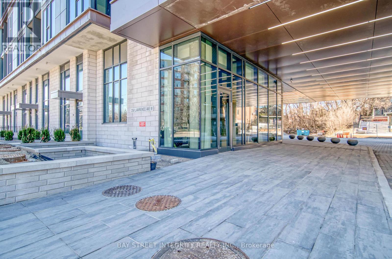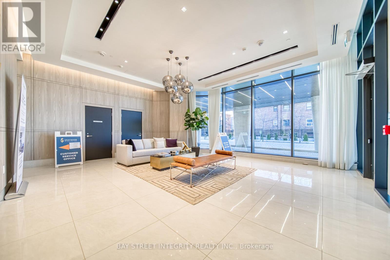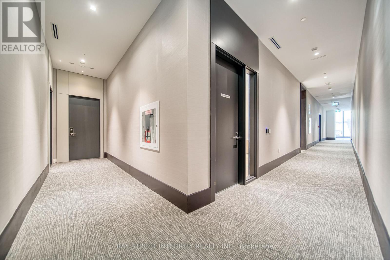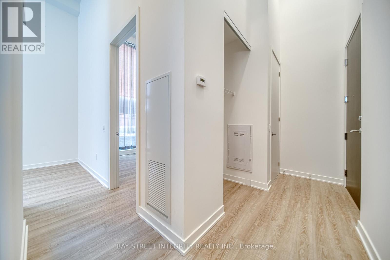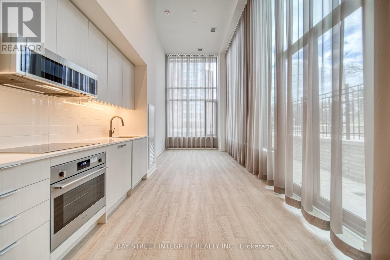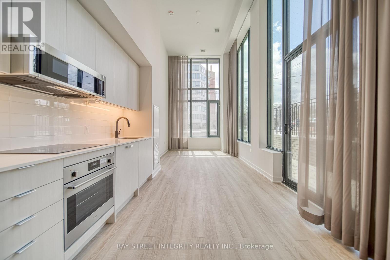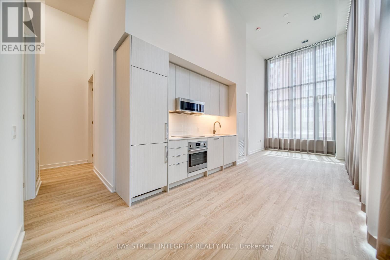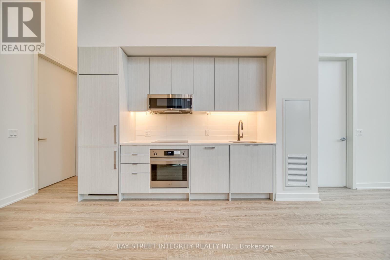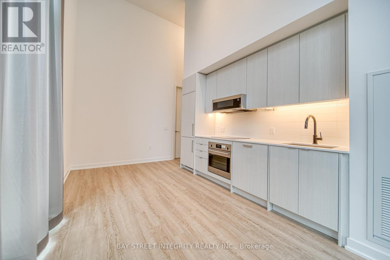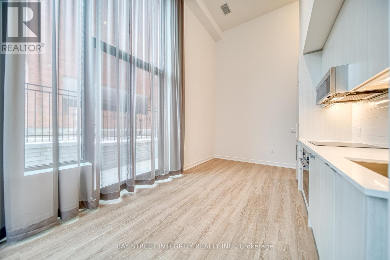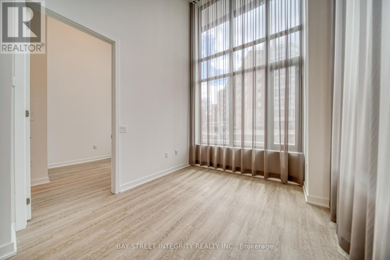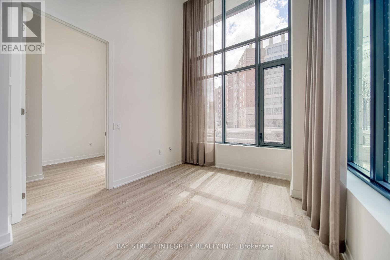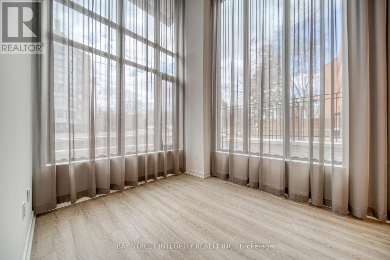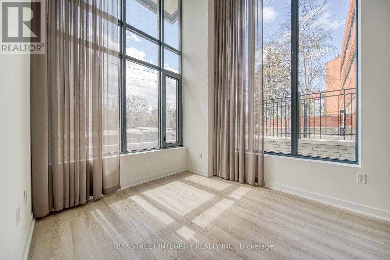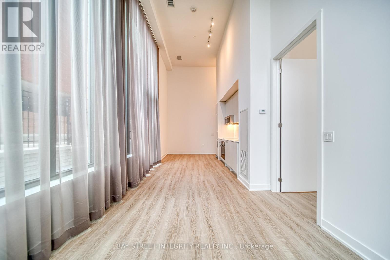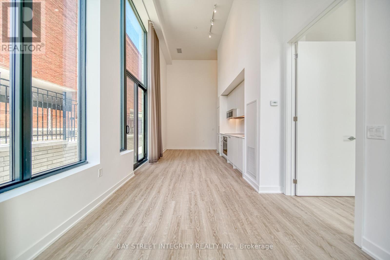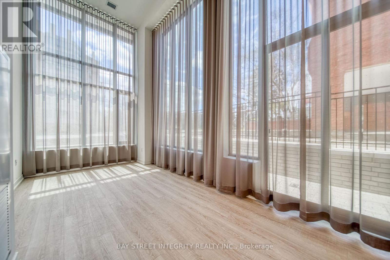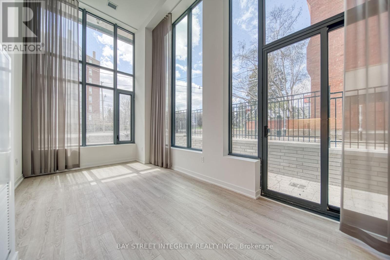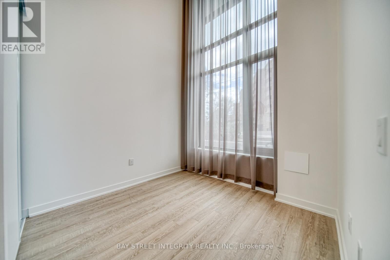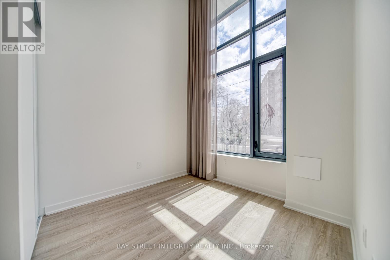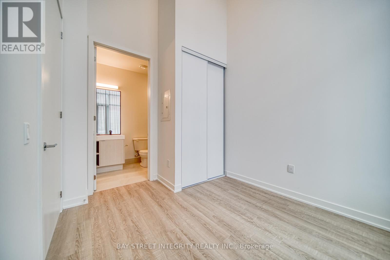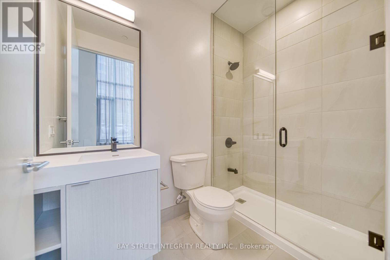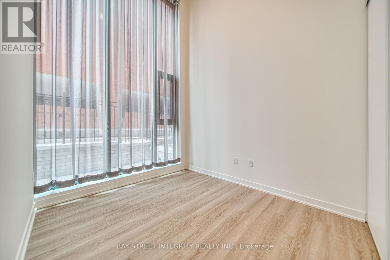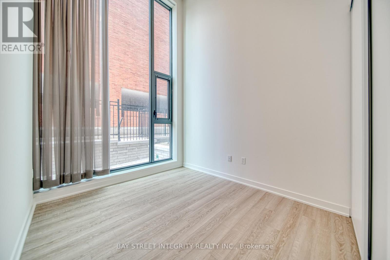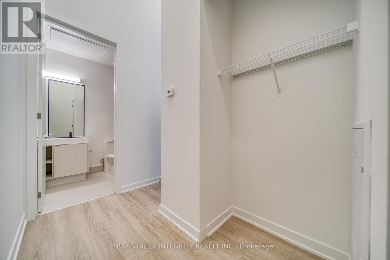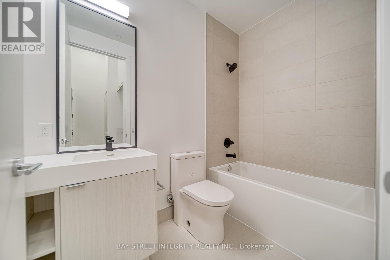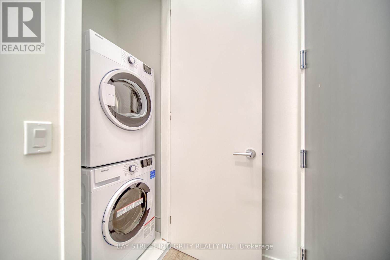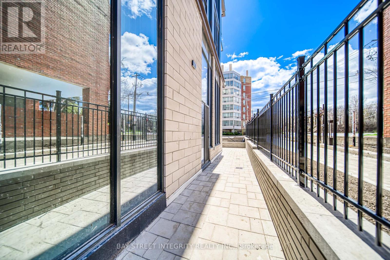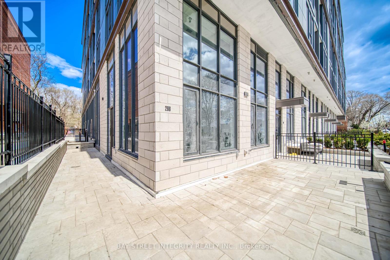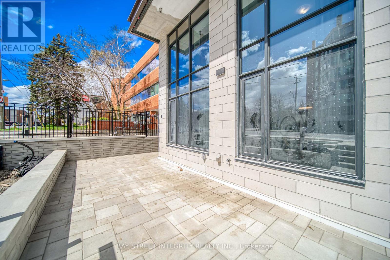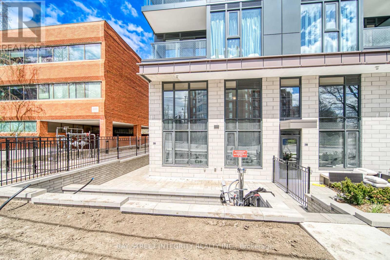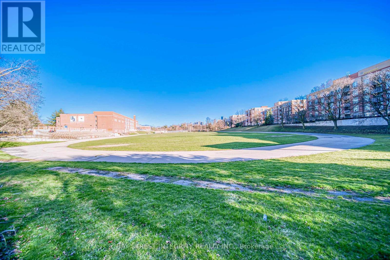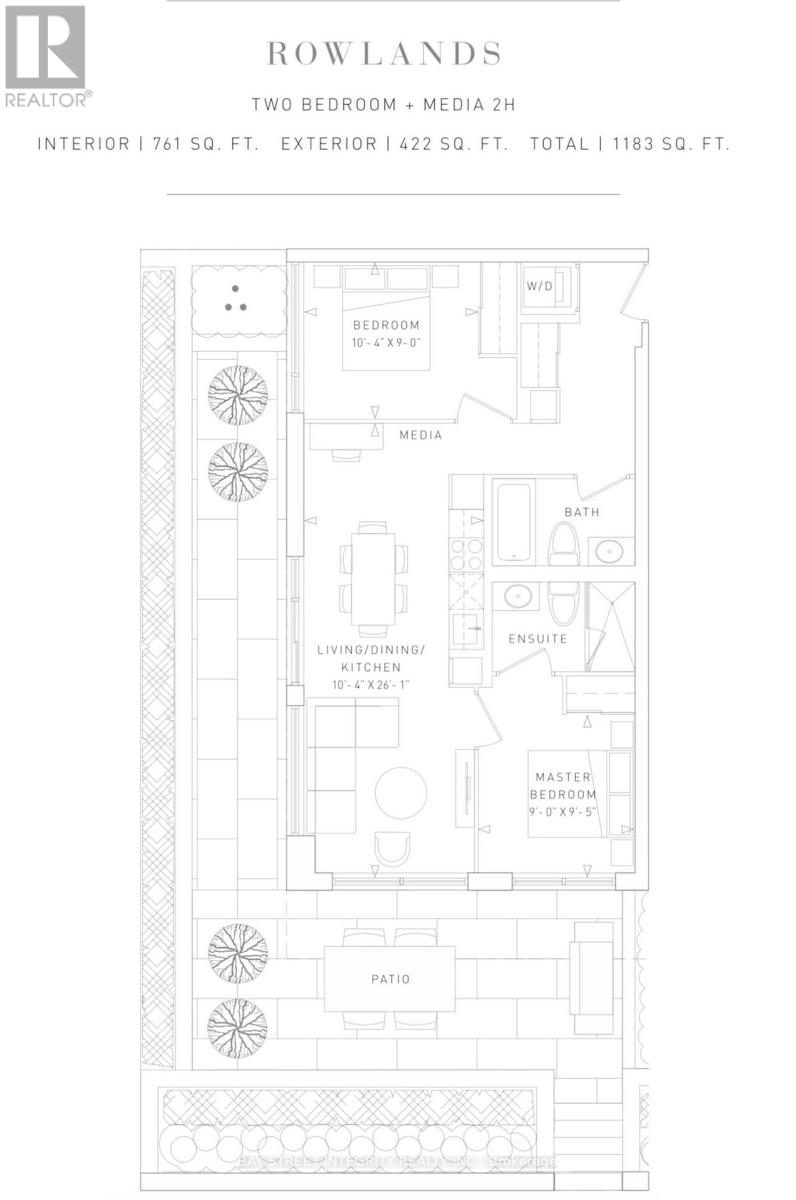2 Bedroom
2 Bathroom
Central Air Conditioning
Forced Air
$1,049,000Maintenance,
$490.48 Monthly
Welcome to luxury and spacious Two Split bedroom with Two Full bathrooms in the new luxury condominium by Graywood at Lawrence and Avenue Road. Spacious Southwest Exposure Corner 761 sq Ft. plus 422 Sq. Ft. Terrance. 16' Ft Smooth Ceiling, Floor To Ceiling Windows, Sun-Filled. Wraparound Thermal Windows Ample Sunlight. Upscale Appliances & High-end Finishes Throughout. Gourmet Kitchen With Integrated Sophisticated Appliances, Quartz Countertop & Tile Backsplash. Desirable split bedroom floorplan. One Locker Included. Steps to TTC, public and private schools, parks, fine restaurants and shops. Easy Access DT & Urban Entertainment & Lytton Park Hotspots and So Much More! **** EXTRAS **** Close to Havergal College & A Complete List of Top Ranking Schools: Lawrence Park C.I., Glenview Senior & John Wanless. Few minutes drive to Upper Canada College, Crescent, BSS, TFS, St Clements, Hebrew Scl & Childcares. (id:27910)
Property Details
|
MLS® Number
|
C8212678 |
|
Property Type
|
Single Family |
|
Community Name
|
Lawrence Park North |
|
Amenities Near By
|
Park, Place Of Worship, Public Transit, Schools |
|
Community Features
|
Pet Restrictions |
Building
|
Bathroom Total
|
2 |
|
Bedrooms Above Ground
|
2 |
|
Bedrooms Total
|
2 |
|
Amenities
|
Security/concierge, Exercise Centre, Party Room, Visitor Parking, Storage - Locker |
|
Appliances
|
Cooktop, Dishwasher, Dryer, Microwave, Oven, Refrigerator, Washer |
|
Cooling Type
|
Central Air Conditioning |
|
Exterior Finish
|
Concrete |
|
Fire Protection
|
Security Guard |
|
Heating Fuel
|
Electric |
|
Heating Type
|
Forced Air |
|
Type
|
Apartment |
Land
|
Acreage
|
No |
|
Land Amenities
|
Park, Place Of Worship, Public Transit, Schools |
Rooms
| Level |
Type |
Length |
Width |
Dimensions |
|
Main Level |
Living Room |
7.96 m |
3.17 m |
7.96 m x 3.17 m |
|
Main Level |
Dining Room |
7.96 m |
3.17 m |
7.96 m x 3.17 m |
|
Main Level |
Kitchen |
7.96 m |
3.17 m |
7.96 m x 3.17 m |
|
Main Level |
Primary Bedroom |
2.9 m |
2.74 m |
2.9 m x 2.74 m |
|
Main Level |
Bedroom 2 |
3.17 m |
2.74 m |
3.17 m x 2.74 m |

