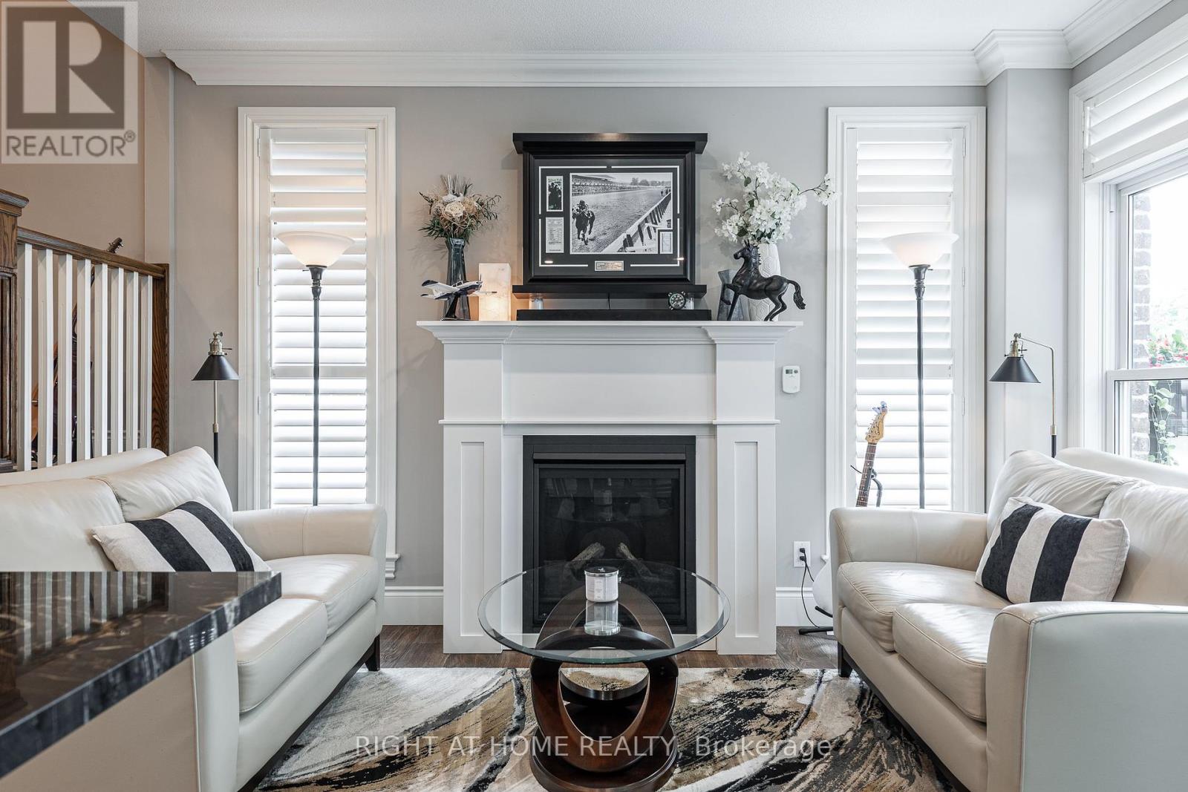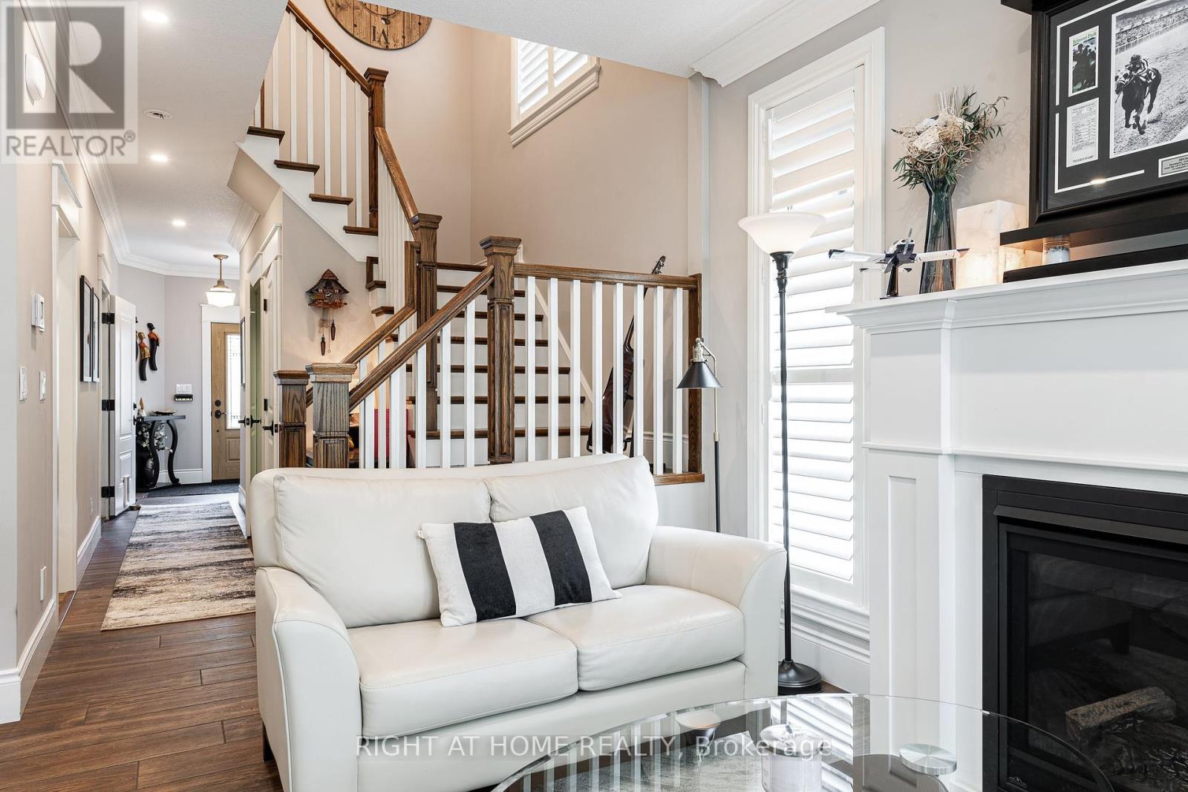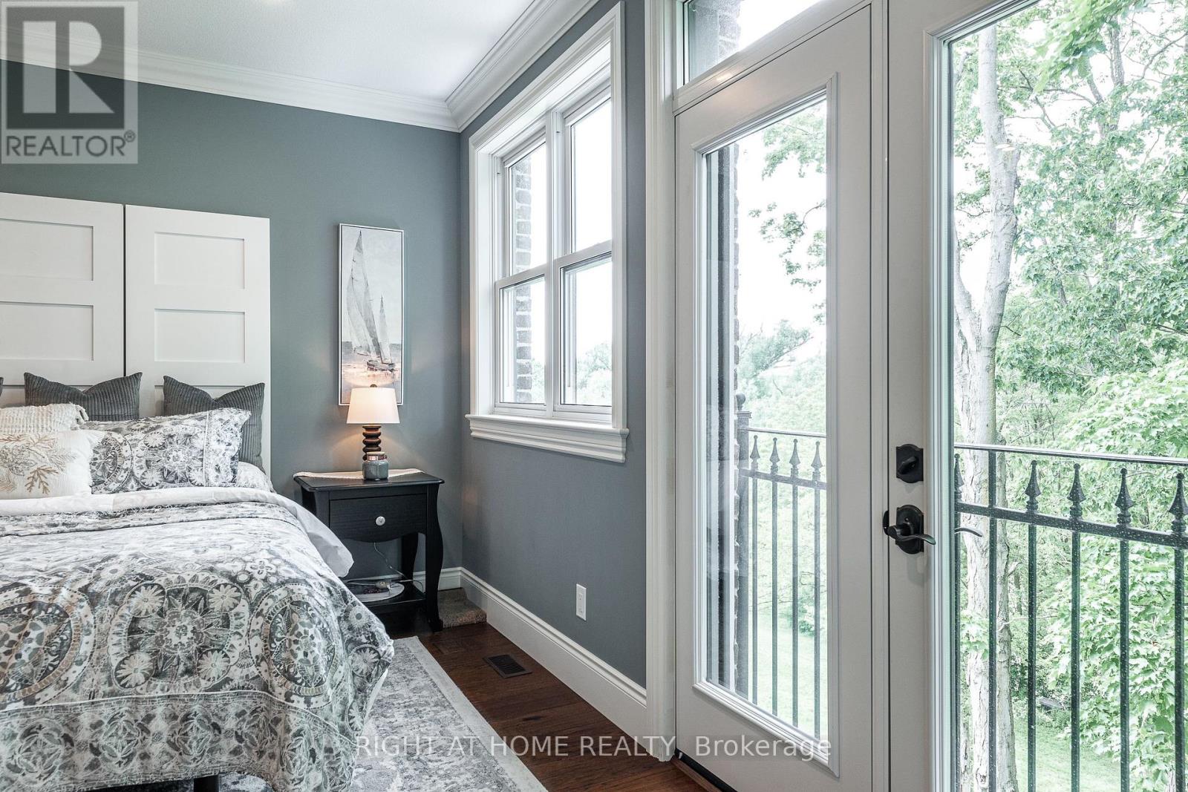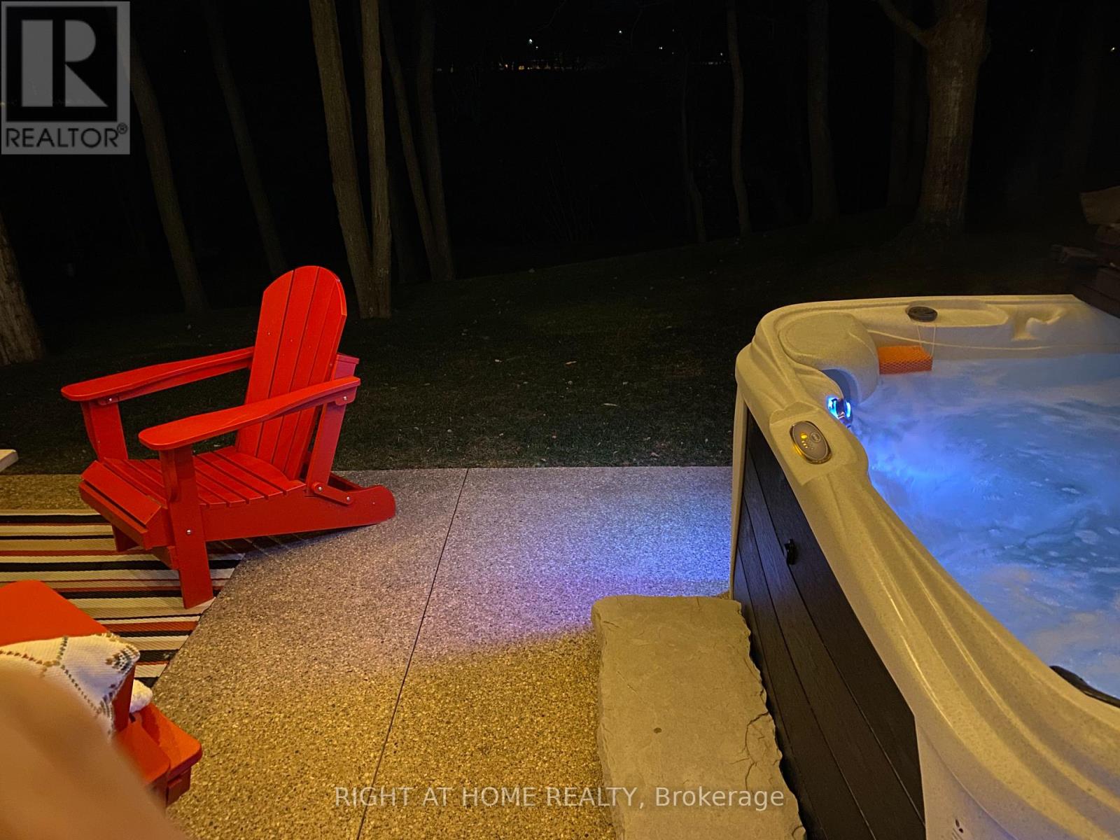109 - 362 Fairview Street Wilmot, Ontario N3A 1M2
$1,079,000Maintenance, Common Area Maintenance
$340 Monthly
Maintenance, Common Area Maintenance
$340 MonthlyExperience the pinnacle of maintenance-free, panoramic waterfront living in this stunning Executive Brownstone Townhome. Originally the Model Home for this prestigious development, it offers an unparalleled blend of luxury and nature. Nestled among the trees along the serene banks of the Nith River, this exquisite property is located just minutes from the cultural allure of Stratford's theaters and fine dining, and the convenient shopping in Kitchener/Waterloo. Crafted to the highest standards, this home boasts numerous high-end features, including an ICF foundation, elegant oak staircases, and floor-to-ceiling windows that flood the space with natural light. The 8"" crown molding throughout, custom California shutters, and Italian stone countertops elevate the interior's sophistication. A three-story private elevator adds convenience and accessibility, seamlessly connecting each level of this beautifully designed space. Additional highlights include a custom-built service pantry, built-in closet organizers, a finished garage, and an extra owned parking space. Unwind in your private hot tub while taking in the tranquil river views. This rare property is a true gem, offering a perfect blend of nature, elegance, and modern style. Don't miss your chance to own this exceptional WATERFRONT townhome! (id:27910)
Property Details
| MLS® Number | X9041706 |
| Property Type | Single Family |
| CommunityFeatures | Pet Restrictions |
| Features | Wooded Area, Irregular Lot Size, Sloping, Rolling, Balcony, Carpet Free, Sump Pump |
| ParkingSpaceTotal | 3 |
| Structure | Patio(s) |
| ViewType | View Of Water, River View, Direct Water View |
| WaterFrontType | Waterfront |
Building
| BathroomTotal | 4 |
| BedroomsAboveGround | 2 |
| BedroomsTotal | 2 |
| Amenities | Visitor Parking, Fireplace(s) |
| Appliances | Hot Tub, Garage Door Opener Remote(s), Garburator, Water Heater, Water Softener |
| BasementDevelopment | Finished |
| BasementFeatures | Walk Out |
| BasementType | N/a (finished) |
| ConstructionStatus | Insulation Upgraded |
| CoolingType | Central Air Conditioning, Ventilation System |
| ExteriorFinish | Stone, Brick |
| FireProtection | Smoke Detectors |
| FireplacePresent | Yes |
| FireplaceTotal | 2 |
| FoundationType | Insulated Concrete Forms |
| HalfBathTotal | 2 |
| HeatingFuel | Natural Gas |
| HeatingType | Forced Air |
| StoriesTotal | 3 |
Parking
| Attached Garage |
Land
| AccessType | Public Road, Private Docking |
| Acreage | No |
| LandscapeFeatures | Landscaped |
| SurfaceWater | River/stream |
| ZoningDescription | Z4a |
Rooms
| Level | Type | Length | Width | Dimensions |
|---|---|---|---|---|
| Second Level | Bathroom | 2.32 m | 3.95 m | 2.32 m x 3.95 m |
| Second Level | Bathroom | 1.84 m | 3.46 m | 1.84 m x 3.46 m |
| Second Level | Bedroom | 4.42 m | 4.39 m | 4.42 m x 4.39 m |
| Second Level | Bedroom | 4.03 m | 4.27 m | 4.03 m x 4.27 m |
| Lower Level | Bathroom | 1.56 m | 1.59 m | 1.56 m x 1.59 m |
| Lower Level | Family Room | 5.99 m | 5.3 m | 5.99 m x 5.3 m |
| Main Level | Bathroom | 1.56 m | 1.56 m | 1.56 m x 1.56 m |
| Main Level | Pantry | 2.97 m | 2.06 m | 2.97 m x 2.06 m |
| Main Level | Kitchen | 3.12 m | 3.13 m | 3.12 m x 3.13 m |
| Main Level | Dining Room | 3.12 m | 2.25 m | 3.12 m x 2.25 m |
| Main Level | Living Room | 2.86 m | 4.24 m | 2.86 m x 4.24 m |
| Main Level | Other | 1.58 m | 1.42 m | 1.58 m x 1.42 m |









































