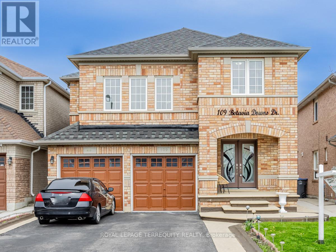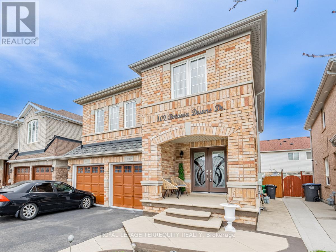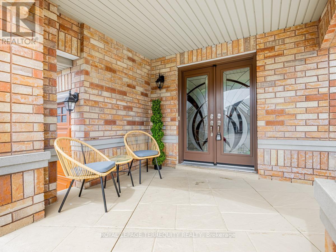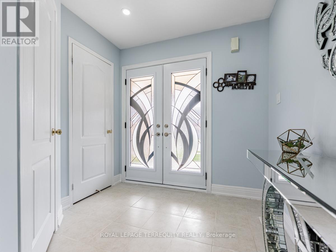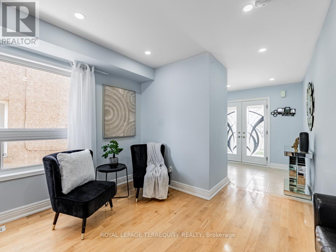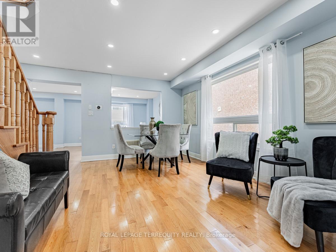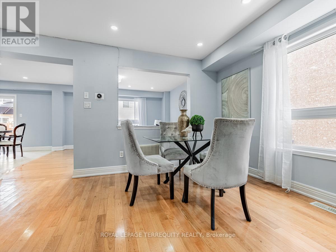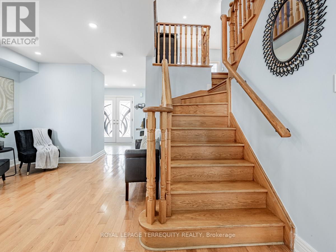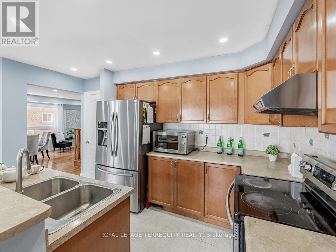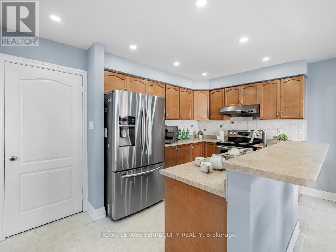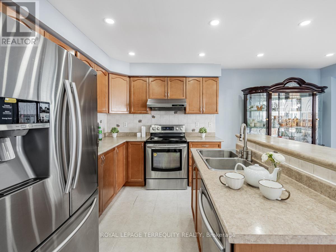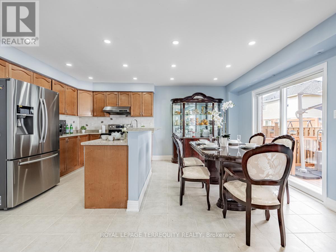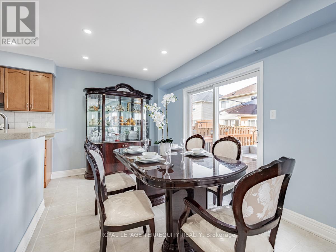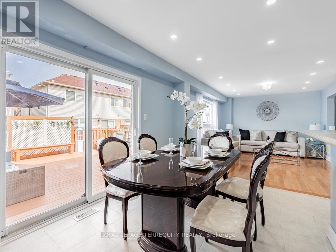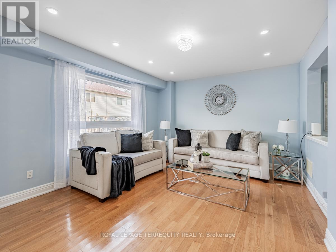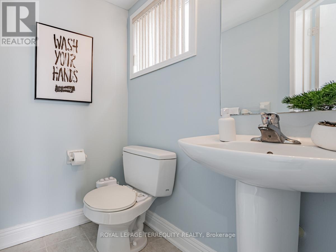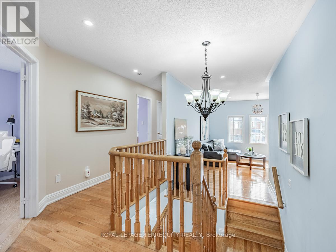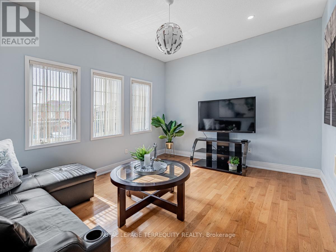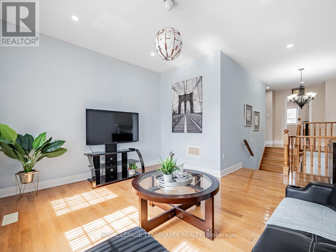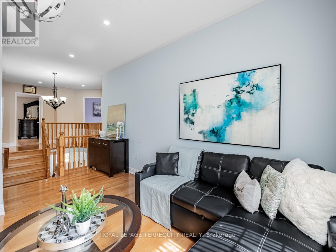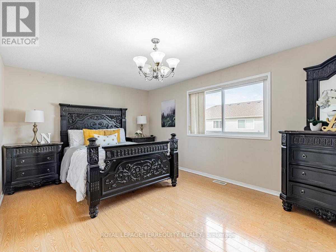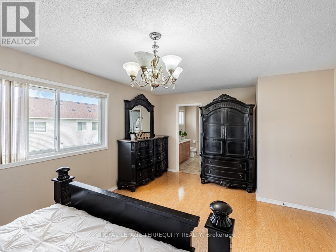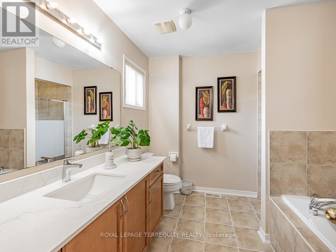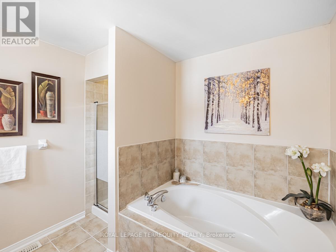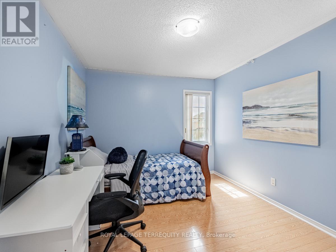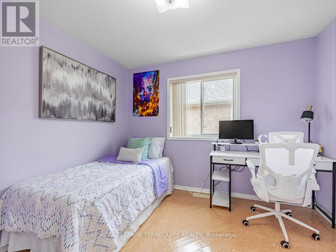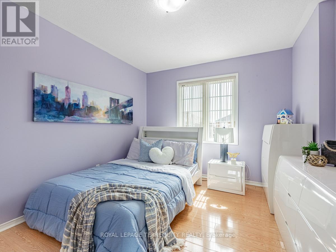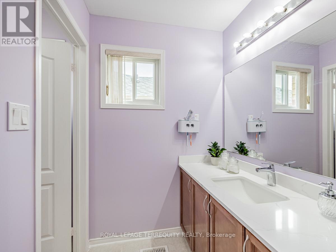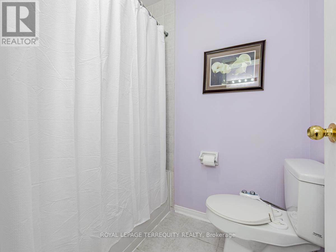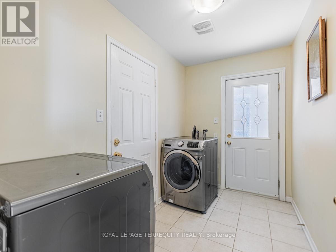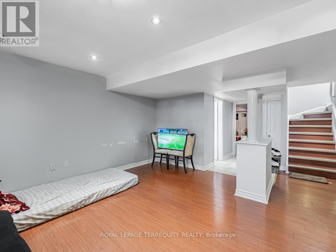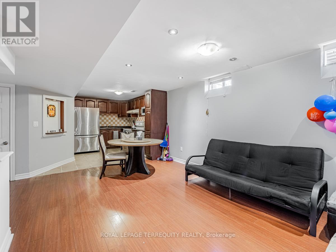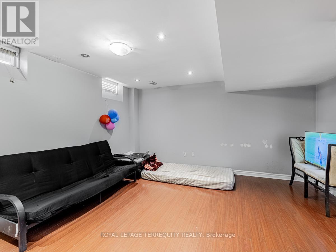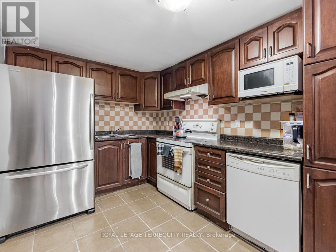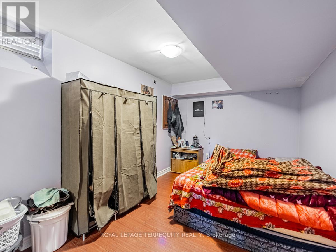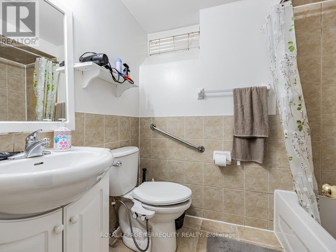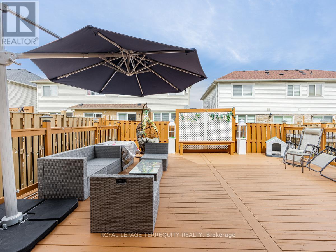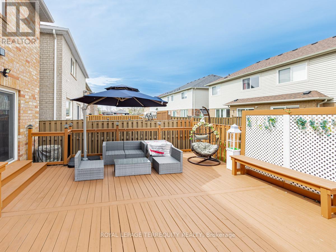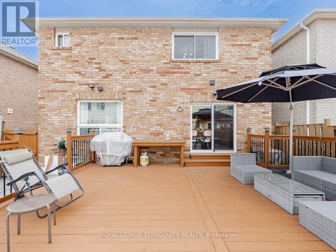6 Bedroom
4 Bathroom
Central Air Conditioning
Forced Air
$1,289,999
Stunning Detached 4+2 Bedrooms Brick Home on Brampton Fletcher's Meadow neighbourhood! Total 3200of living sq ft, 4 pcs Bathroom, Oozing Curb Appeal and Open concept Full family size kitchen on the main floor. Oak staircase, Huge Master bedroom with 5pcs ensuite, Hardwood floor & pot lights throughout, huge family Room W/9' celling, Double door entrance, concrete stamping porch, both side walkway, walking distance to school, transit & Go station & all Amenities! Finished Basement 2 Bedroom + 4pc bathroom w/separate entrance, Furnace 2024(10 years warranty incl. parts& labour)Roof 2022, Master Bedroom Window 2023, Deck 2021, Pot lights& Attic insulation 2022 , Freshly painted 2024.Gemstone colors light around the house, newly upgraded 2 bathrooms Granite vanity, GDO, Smooth ceiling! **** EXTRAS **** 2 Fridge, 2 Stoves, Washer, Dryer, 2 Dishwashers, All ELF's. (id:27910)
Property Details
|
MLS® Number
|
W8266350 |
|
Property Type
|
Single Family |
|
Community Name
|
Fletcher's Meadow |
|
Amenities Near By
|
Park, Place Of Worship, Public Transit, Schools |
|
Parking Space Total
|
6 |
Building
|
Bathroom Total
|
4 |
|
Bedrooms Above Ground
|
4 |
|
Bedrooms Below Ground
|
2 |
|
Bedrooms Total
|
6 |
|
Basement Development
|
Finished |
|
Basement Features
|
Separate Entrance |
|
Basement Type
|
N/a (finished) |
|
Construction Style Attachment
|
Detached |
|
Cooling Type
|
Central Air Conditioning |
|
Exterior Finish
|
Brick |
|
Heating Fuel
|
Natural Gas |
|
Heating Type
|
Forced Air |
|
Stories Total
|
2 |
|
Type
|
House |
Parking
Land
|
Acreage
|
No |
|
Land Amenities
|
Park, Place Of Worship, Public Transit, Schools |
|
Size Irregular
|
35.86 X 85.3 Ft |
|
Size Total Text
|
35.86 X 85.3 Ft |
Rooms
| Level |
Type |
Length |
Width |
Dimensions |
|
Second Level |
Family Room |
4.2 m |
3.54 m |
4.2 m x 3.54 m |
|
Second Level |
Primary Bedroom |
5.4 m |
3.48 m |
5.4 m x 3.48 m |
|
Second Level |
Bedroom 2 |
3.3 m |
3 m |
3.3 m x 3 m |
|
Second Level |
Bedroom 3 |
3.33 m |
3 m |
3.33 m x 3 m |
|
Second Level |
Bedroom 4 |
3.42 m |
3 m |
3.42 m x 3 m |
|
Basement |
Kitchen |
3 m |
2.4 m |
3 m x 2.4 m |
|
Basement |
Recreational, Games Room |
4.5 m |
3.6 m |
4.5 m x 3.6 m |
|
Basement |
Bedroom |
3.33 m |
3 m |
3.33 m x 3 m |
|
Main Level |
Living Room |
4.5 m |
3.6 m |
4.5 m x 3.6 m |
|
Main Level |
Dining Room |
4.32 m |
3 m |
4.32 m x 3 m |
|
Main Level |
Kitchen |
3 m |
2.4 m |
3 m x 2.4 m |
|
Main Level |
Eating Area |
3.96 m |
2.7 m |
3.96 m x 2.7 m |
Utilities
|
Sewer
|
Installed |
|
Natural Gas
|
Installed |
|
Electricity
|
Installed |
|
Cable
|
Installed |

