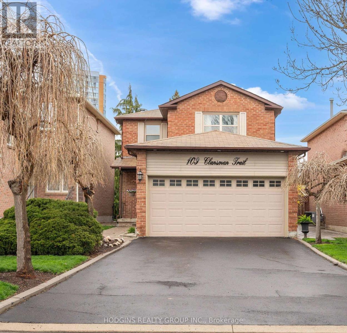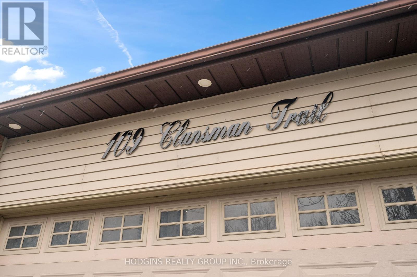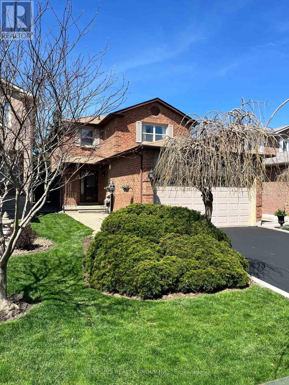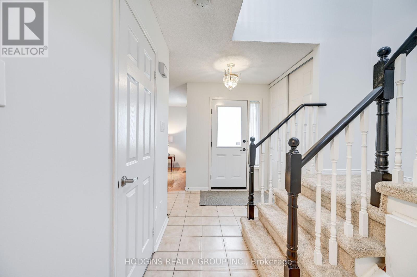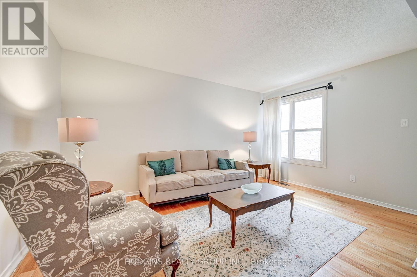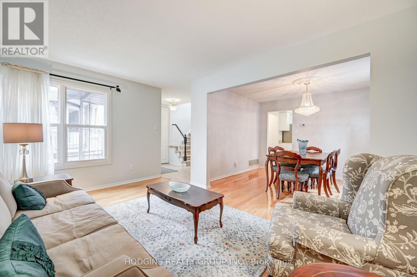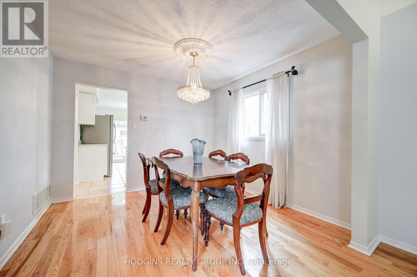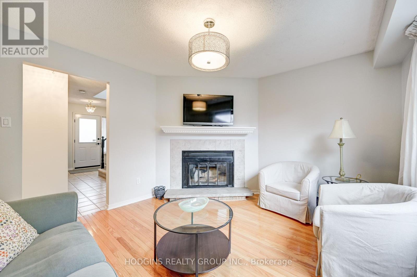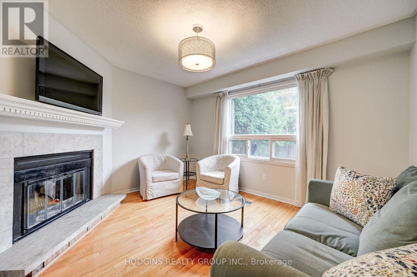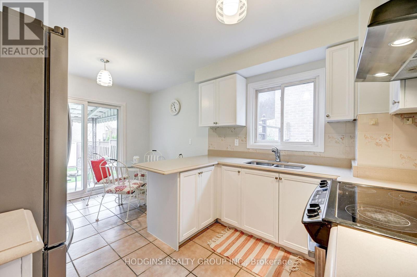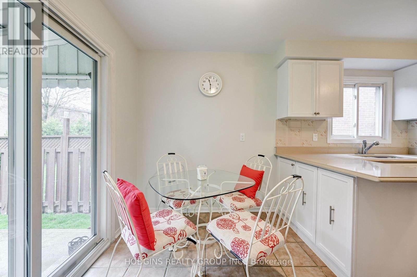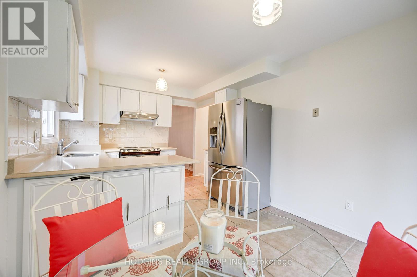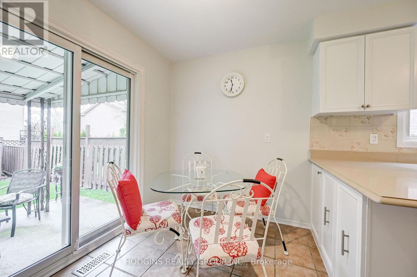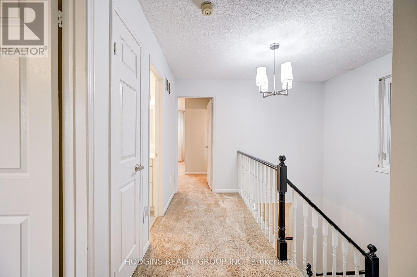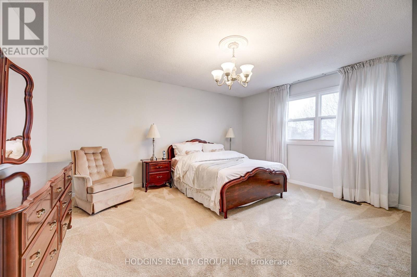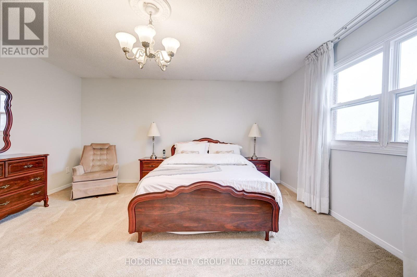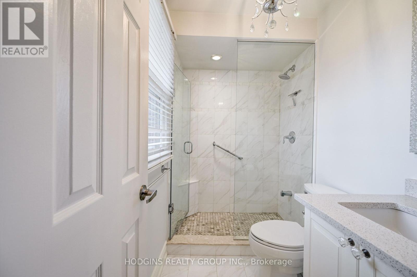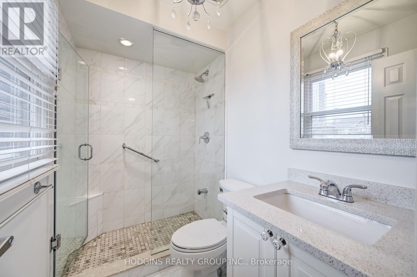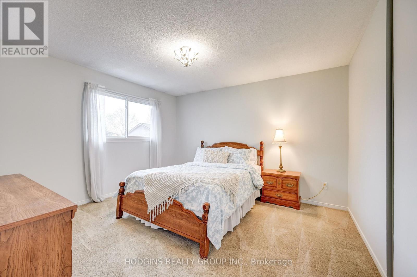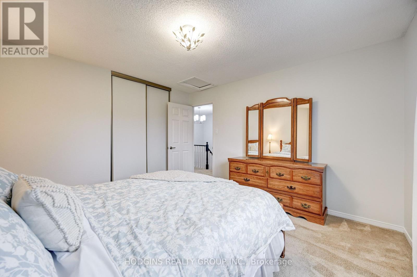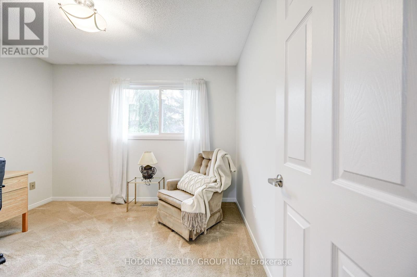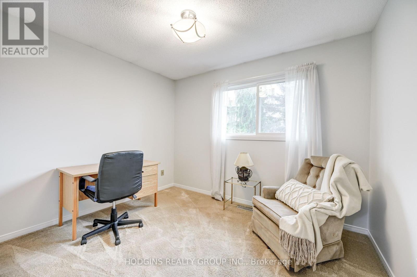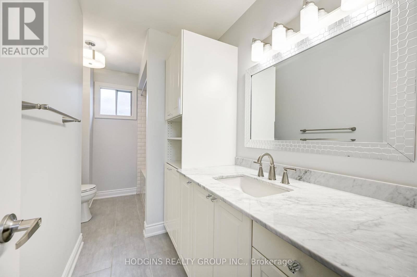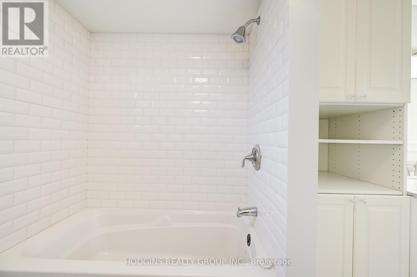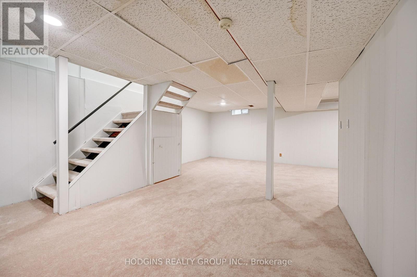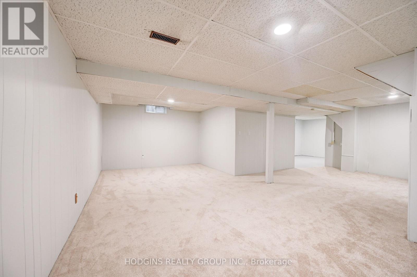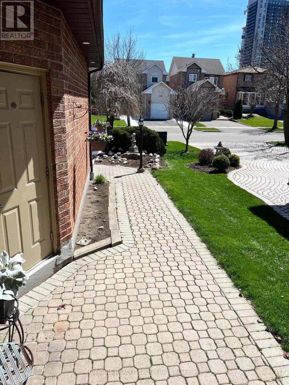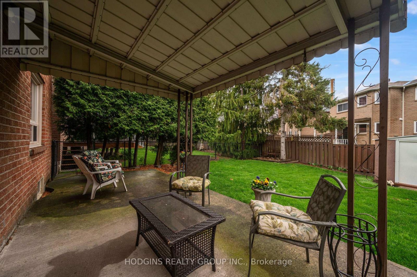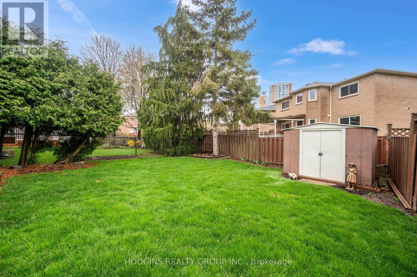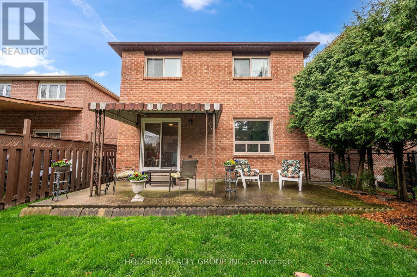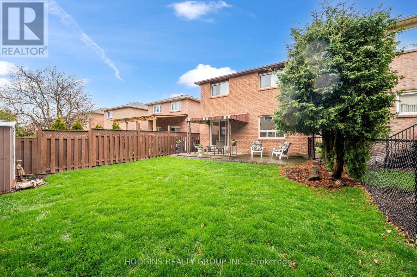3 Bedroom
3 Bathroom
Fireplace
Central Air Conditioning
Forced Air
$1,259,500
Simply charming spacious 3bdrm home w 4th bdrm option in mostly fin bsmnt. Flex main level design perfect for future open concept. Many updates & improvements+pride of ownership! Gorgeous landscaping + private rear yard on quiet cres. Generous 2 car garage + 4 car drive! Amazing family home to enjoy for years to come. **** EXTRAS **** New front door - 2024, Roof replaced 2007 - 25yr shingles, replaced windows, garage door 2017, cement patio with overhang, new carpet in bsmt, stone counter in ktchn and bthrms, bthrms redone 2020, new patio door 2023, patio overhang 2019, (id:27910)
Property Details
|
MLS® Number
|
W8249638 |
|
Property Type
|
Single Family |
|
Community Name
|
Hurontario |
|
Parking Space Total
|
6 |
Building
|
Bathroom Total
|
3 |
|
Bedrooms Above Ground
|
3 |
|
Bedrooms Total
|
3 |
|
Basement Development
|
Finished |
|
Basement Type
|
N/a (finished) |
|
Construction Style Attachment
|
Detached |
|
Cooling Type
|
Central Air Conditioning |
|
Exterior Finish
|
Brick |
|
Fireplace Present
|
Yes |
|
Heating Fuel
|
Natural Gas |
|
Heating Type
|
Forced Air |
|
Stories Total
|
2 |
|
Type
|
House |
Parking
Land
|
Acreage
|
No |
|
Size Irregular
|
32 X 120 Ft ; R:32.5, W, E-114 |
|
Size Total Text
|
32 X 120 Ft ; R:32.5, W, E-114 |
Rooms
| Level |
Type |
Length |
Width |
Dimensions |
|
Lower Level |
Bedroom 4 |
3.65 m |
4.32 m |
3.65 m x 4.32 m |
|
Lower Level |
Recreational, Games Room |
6.84 m |
3.55 m |
6.84 m x 3.55 m |
|
Lower Level |
Games Room |
4.42 m |
4.36 m |
4.42 m x 4.36 m |
|
Main Level |
Living Room |
4.47 m |
2.94 m |
4.47 m x 2.94 m |
|
Main Level |
Dining Room |
3.2 m |
2.98 m |
3.2 m x 2.98 m |
|
Main Level |
Kitchen |
3 m |
4.75 m |
3 m x 4.75 m |
|
Main Level |
Family Room |
3.85 m |
3.55 m |
3.85 m x 3.55 m |
|
Upper Level |
Primary Bedroom |
3.85 m |
4.66 m |
3.85 m x 4.66 m |
|
Upper Level |
Bedroom 2 |
3.59 m |
3.98 m |
3.59 m x 3.98 m |
|
Upper Level |
Bedroom 3 |
3.26 m |
2.76 m |
3.26 m x 2.76 m |

