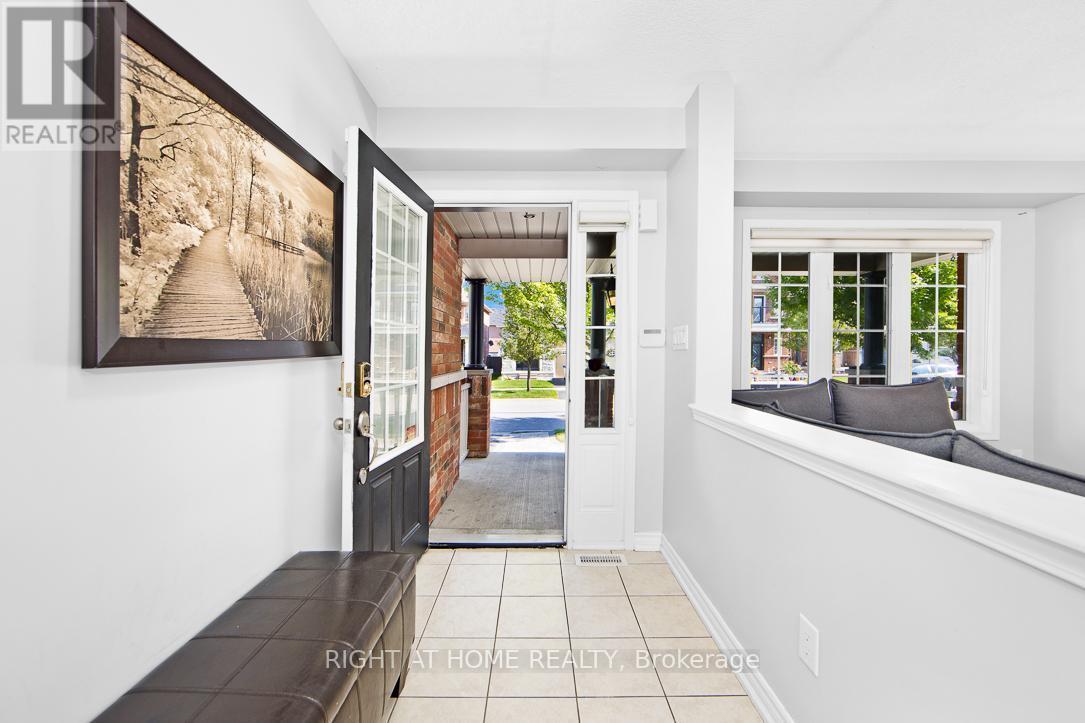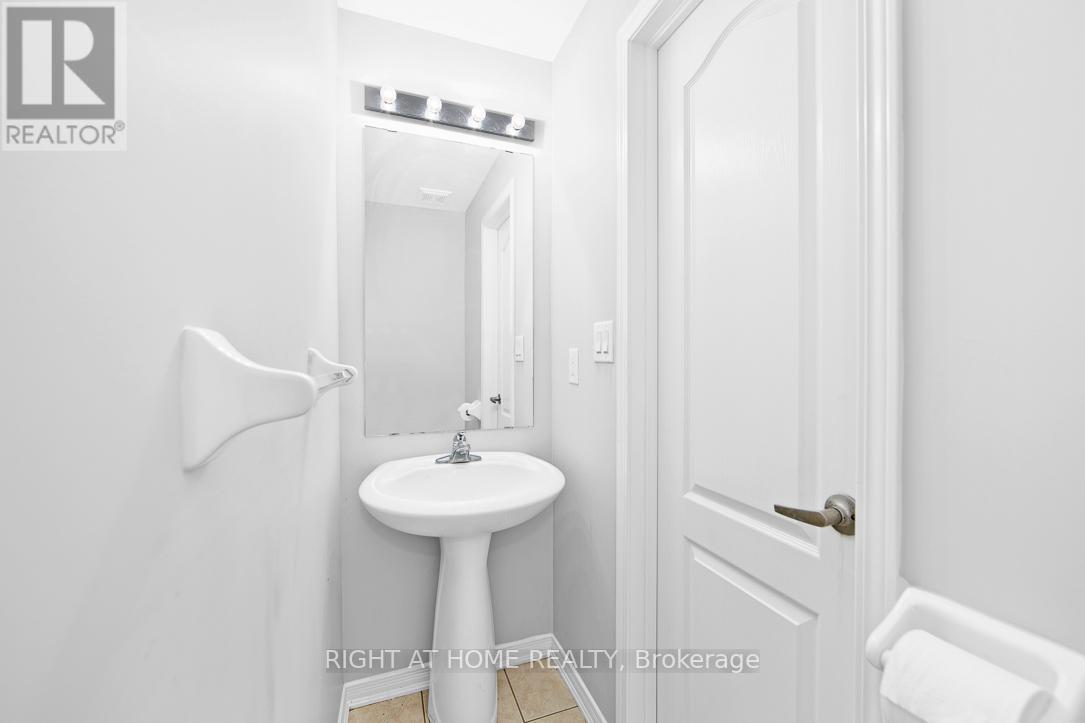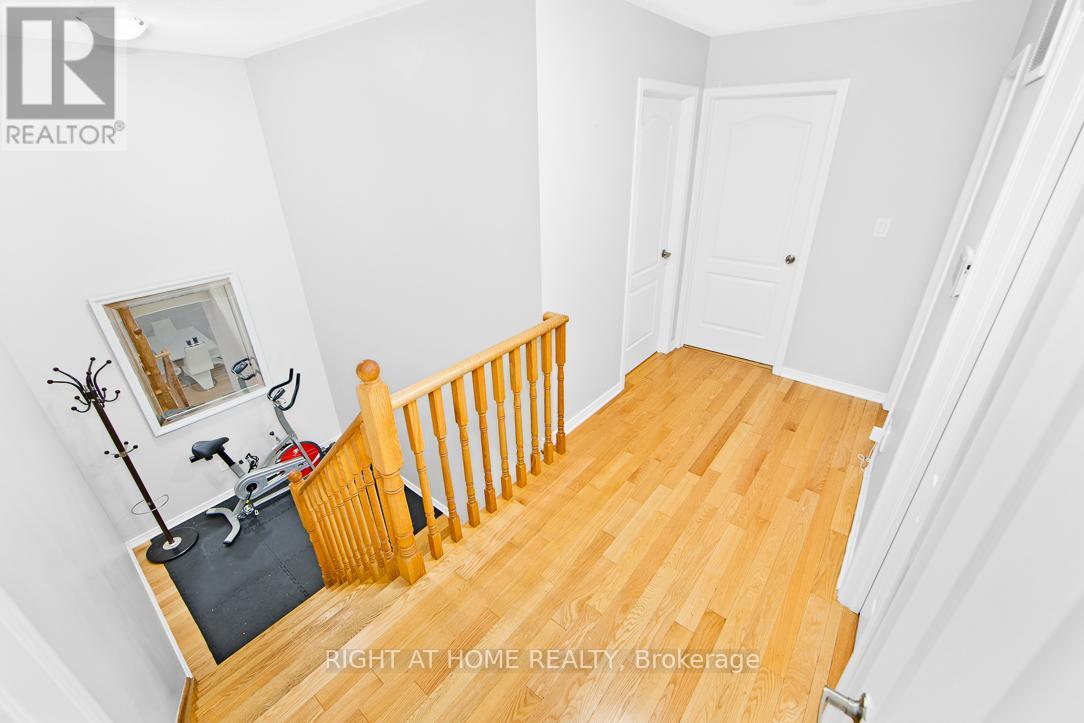3 Bedroom
3 Bathroom
Fireplace
Central Air Conditioning
Forced Air
$1,099,000
Menkes Built Spacious Open Concept Detached House In A Highly Demand Community. This Stunning Home in beautiful northeast Ajax, Features a Spacious Living Area, Hardwood Floors, and Functional Layout With An Abundance Of Natural Lighting. Combined Living and Dining with an Open Eat-In Kitchen with a Walk out to a Beautiful Deck and fully fenced backyard. Amazing family rm complete W/ fireplace. Enjoy your ensuite bath and walk-in closet in your primary bedroom. Plenty of Space & a perfect place to call home. Enjoy All The Luxurious Of This Home While Taking Advantage Of a Location. Close To Schools, Community Centre, Public Transit, Parks, Hwy 412 And many Other Amenities **** EXTRAS **** Stainless Steel Fridge, Stove, Dishwasher, Washer & Dryer (id:27910)
Open House
This property has open houses!
Starts at:
2:00 pm
Ends at:
4:00 pm
Property Details
|
MLS® Number
|
E8444138 |
|
Property Type
|
Single Family |
|
Community Name
|
Northeast Ajax |
|
Amenities Near By
|
Public Transit, Park |
|
Features
|
Carpet Free |
|
Parking Space Total
|
3 |
Building
|
Bathroom Total
|
3 |
|
Bedrooms Above Ground
|
3 |
|
Bedrooms Total
|
3 |
|
Appliances
|
Dishwasher, Dryer, Refrigerator, Stove, Washer |
|
Basement Development
|
Unfinished |
|
Basement Type
|
N/a (unfinished) |
|
Construction Style Attachment
|
Detached |
|
Cooling Type
|
Central Air Conditioning |
|
Exterior Finish
|
Aluminum Siding, Brick |
|
Fireplace Present
|
Yes |
|
Fireplace Total
|
1 |
|
Foundation Type
|
Unknown |
|
Heating Fuel
|
Natural Gas |
|
Heating Type
|
Forced Air |
|
Stories Total
|
2 |
|
Type
|
House |
|
Utility Water
|
Municipal Water |
Parking
Land
|
Acreage
|
No |
|
Land Amenities
|
Public Transit, Park |
|
Sewer
|
Sanitary Sewer |
|
Size Irregular
|
34 X 85.6 Ft |
|
Size Total Text
|
34 X 85.6 Ft |
Rooms
| Level |
Type |
Length |
Width |
Dimensions |
|
Second Level |
Primary Bedroom |
4.88 m |
3.69 m |
4.88 m x 3.69 m |
|
Second Level |
Bedroom 2 |
3.05 m |
4.27 m |
3.05 m x 4.27 m |
|
Second Level |
Bedroom 3 |
3.05 m |
3.81 m |
3.05 m x 3.81 m |
|
Main Level |
Family Room |
3.35 m |
4.63 m |
3.35 m x 4.63 m |
|
Main Level |
Living Room |
4.41 m |
6.28 m |
4.41 m x 6.28 m |
|
Main Level |
Dining Room |
4.14 m |
6.28 m |
4.14 m x 6.28 m |
|
Main Level |
Kitchen |
4.45 m |
3.9 m |
4.45 m x 3.9 m |
|
Main Level |
Eating Area |
4.45 m |
3.9 m |
4.45 m x 3.9 m |
























