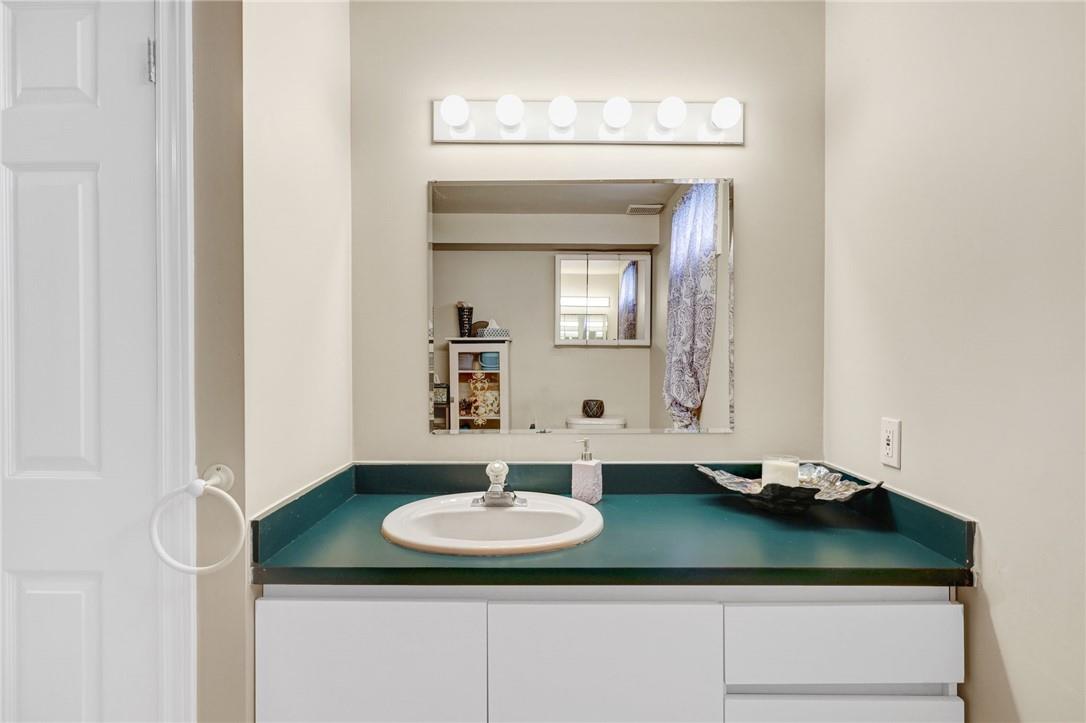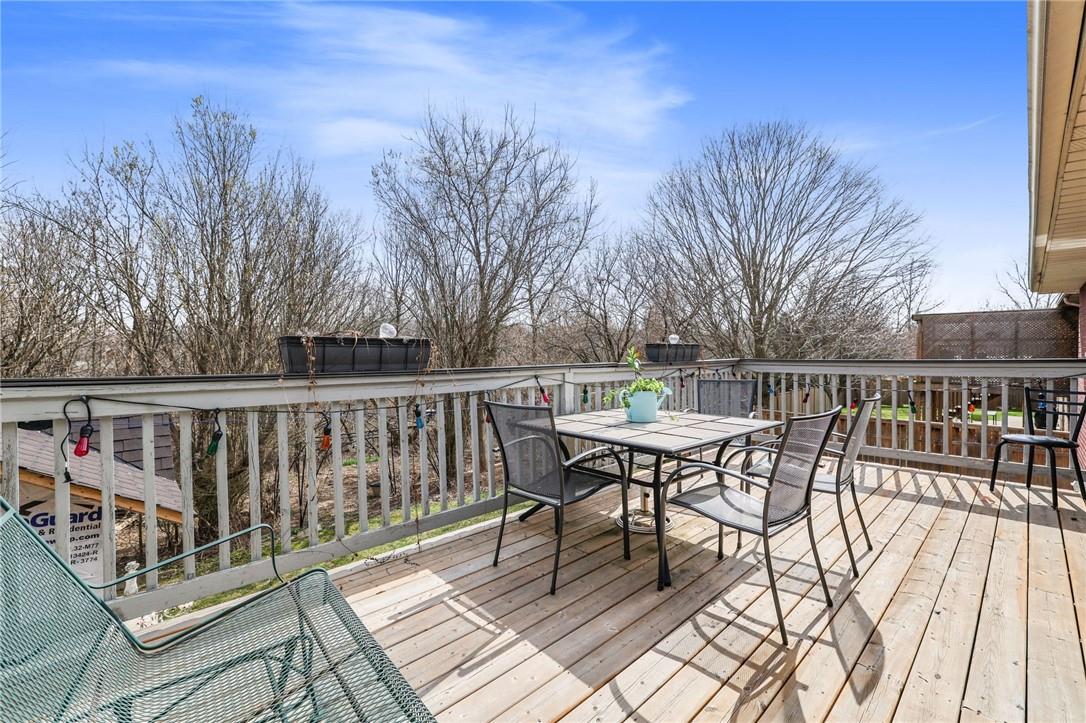3 Bedroom
3 Bathroom
1560 sqft
Bungalow
Central Air Conditioning
Forced Air
$799,900
No rear neighbours! Ravine lot located in the north end, very hard to find. This spacious custom-built brick bungalow is perfect for couples and families alike with over 2300 sq ft of finished space. Featuring 2+1 bedrooms, 2.5 baths (the lower half bath has a rough-in for a future shower/bathtub), a large eat-in kitchen, recently painted, solid oak cupboards, formal dining and living rooms. The master bedroom with ensuite has a sizeable walk-in closet. Enjoy the ravine view from one of two decks. The walk-out basement is finished with a bright, welcoming family room with cozy gas fireplace and patio doors leading to a private backyard. Brand New concrete patio in the back. Located close to shopping, schools, parks and Hwys #403 and #24. Don't miss viewing this beautiful home! (id:27910)
Property Details
|
MLS® Number
|
H4194972 |
|
Property Type
|
Single Family |
|
Amenities Near By
|
Schools |
|
Community Features
|
Quiet Area |
|
Equipment Type
|
Water Heater |
|
Features
|
Ravine, Double Width Or More Driveway, Paved Driveway |
|
Parking Space Total
|
5 |
|
Rental Equipment Type
|
Water Heater |
Building
|
Bathroom Total
|
3 |
|
Bedrooms Above Ground
|
2 |
|
Bedrooms Below Ground
|
1 |
|
Bedrooms Total
|
3 |
|
Appliances
|
Dishwasher, Microwave, Refrigerator, Stove, Window Coverings |
|
Architectural Style
|
Bungalow |
|
Basement Development
|
Finished |
|
Basement Type
|
Full (finished) |
|
Construction Style Attachment
|
Detached |
|
Cooling Type
|
Central Air Conditioning |
|
Exterior Finish
|
Brick |
|
Foundation Type
|
Poured Concrete |
|
Half Bath Total
|
1 |
|
Heating Fuel
|
Natural Gas |
|
Heating Type
|
Forced Air |
|
Stories Total
|
1 |
|
Size Exterior
|
1560 Sqft |
|
Size Interior
|
1560 Sqft |
|
Type
|
House |
|
Utility Water
|
Municipal Water |
Parking
Land
|
Acreage
|
No |
|
Land Amenities
|
Schools |
|
Sewer
|
Municipal Sewage System |
|
Size Depth
|
110 Ft |
|
Size Frontage
|
60 Ft |
|
Size Irregular
|
60 X 110 |
|
Size Total Text
|
60 X 110|under 1/2 Acre |
|
Soil Type
|
Loam |
Rooms
| Level |
Type |
Length |
Width |
Dimensions |
|
Lower Level |
2pc Bathroom |
|
|
Measurements not available |
|
Lower Level |
Bedroom |
|
|
11' 4'' x 12' '' |
|
Lower Level |
Recreation Room |
|
|
13' '' x 12' '' |
|
Ground Level |
4pc Bathroom |
|
|
Measurements not available |
|
Ground Level |
3pc Bathroom |
|
|
Measurements not available |
|
Ground Level |
Bedroom |
|
|
12' '' x 9' 10'' |
|
Ground Level |
Primary Bedroom |
|
|
14' 4'' x 16' 7'' |
|
Ground Level |
Dining Room |
|
|
10' 6'' x 14' 5'' |
|
Ground Level |
Kitchen |
|
|
12' 5'' x 16' '' |
|
Ground Level |
Living Room |
|
|
19' '' x 12' '' |










































