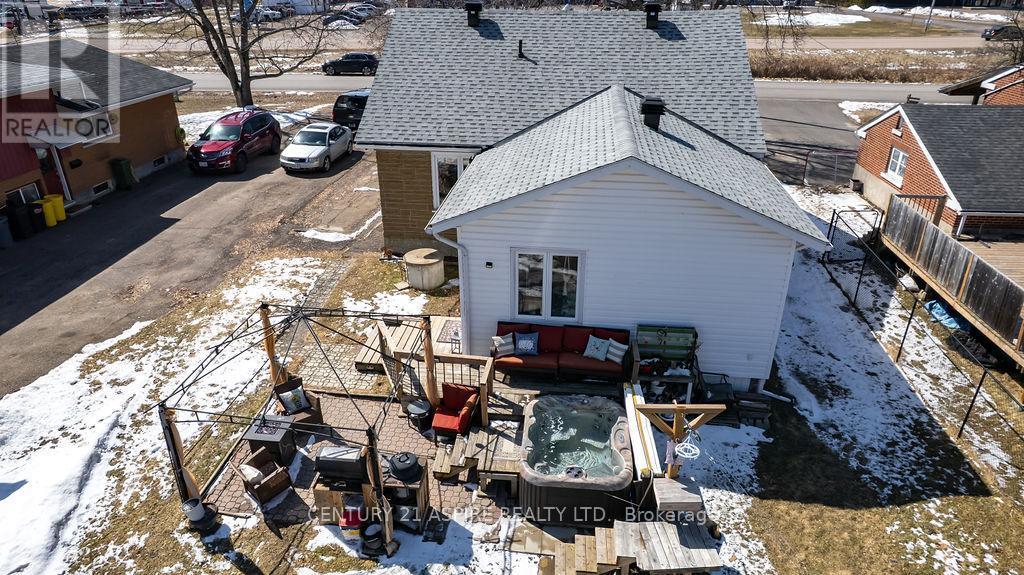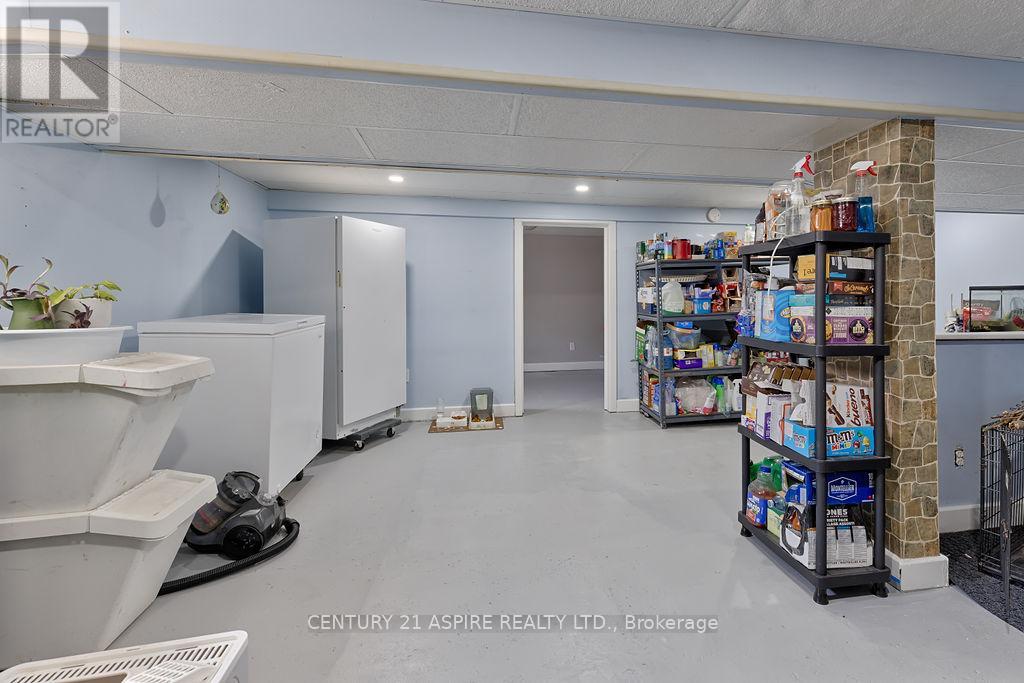109 Golf Course Road Laurentian Valley, Ontario K8A 7B1
4 Bedroom
1 Bathroom
Bungalow
Forced Air
$349,900
Welcome to this charming family home, featuring two bedrooms upstairs and two downstairs, perfect for families or hosting guests. After a long day at work enjoy some privacy and unwind in the fantastic Jacuzzi tub, a luxurious touch to your bathroom. Enjoy the functional kitchen, spacious family room, and separate dining area, designed for comfort and entertaining. Step outside to the sprawling backyard, complete with a hot tub and BBQ area, offering the perfect space for outdoor fun and gatherings. A must-see! Close to restaurants, shopping, schools and more. A quick commute to CFB Petawawa, the Pembroke Hospital or even CNL. Plus, you just can't beat those Laurentian Valley taxes!! (id:28469)
Property Details
| MLS® Number | X12055744 |
| Property Type | Single Family |
| Community Name | 531 - Laurentian Valley |
| Features | Level Lot, Flat Site, Sump Pump |
| Parking Space Total | 4 |
Building
| Bathroom Total | 1 |
| Bedrooms Above Ground | 2 |
| Bedrooms Below Ground | 2 |
| Bedrooms Total | 4 |
| Age | 51 To 99 Years |
| Appliances | Dishwasher, Dryer, Stove, Washer, Refrigerator |
| Architectural Style | Bungalow |
| Basement Development | Partially Finished |
| Basement Type | Partial (partially Finished) |
| Construction Style Attachment | Detached |
| Exterior Finish | Stone |
| Foundation Type | Block |
| Heating Fuel | Natural Gas |
| Heating Type | Forced Air |
| Stories Total | 1 |
| Type | House |
| Utility Water | Dug Well |
Parking
| No Garage |
Land
| Acreage | No |
| Sewer | Septic System |
| Size Depth | 208 Ft ,5 In |
| Size Frontage | 51 Ft ,11 In |
| Size Irregular | 51.93 X 208.45 Ft |
| Size Total Text | 51.93 X 208.45 Ft |
Rooms
| Level | Type | Length | Width | Dimensions |
|---|---|---|---|---|
| Lower Level | Bedroom | 3.37 m | 2.59 m | 3.37 m x 2.59 m |
| Lower Level | Bedroom | 4.11 m | 2.54 m | 4.11 m x 2.54 m |
| Lower Level | Family Room | 5.51 m | 5.51 m | 5.51 m x 5.51 m |
| Lower Level | Utility Room | 3.65 m | 1.68 m | 3.65 m x 1.68 m |
| Main Level | Living Room | 5.33 m | 4.85 m | 5.33 m x 4.85 m |
| Main Level | Kitchen | 3.04 m | 2.74 m | 3.04 m x 2.74 m |
| Main Level | Bathroom | 3.12 m | 1.24 m | 3.12 m x 1.24 m |
| Main Level | Bedroom | 3.07 m | 3.65 m | 3.07 m x 3.65 m |
| Main Level | Primary Bedroom | 3.2 m | 4.9 m | 3.2 m x 4.9 m |
| Main Level | Dining Room | 3.45 m | 2.74 m | 3.45 m x 2.74 m |
Utilities
| Cable | Available |


















































