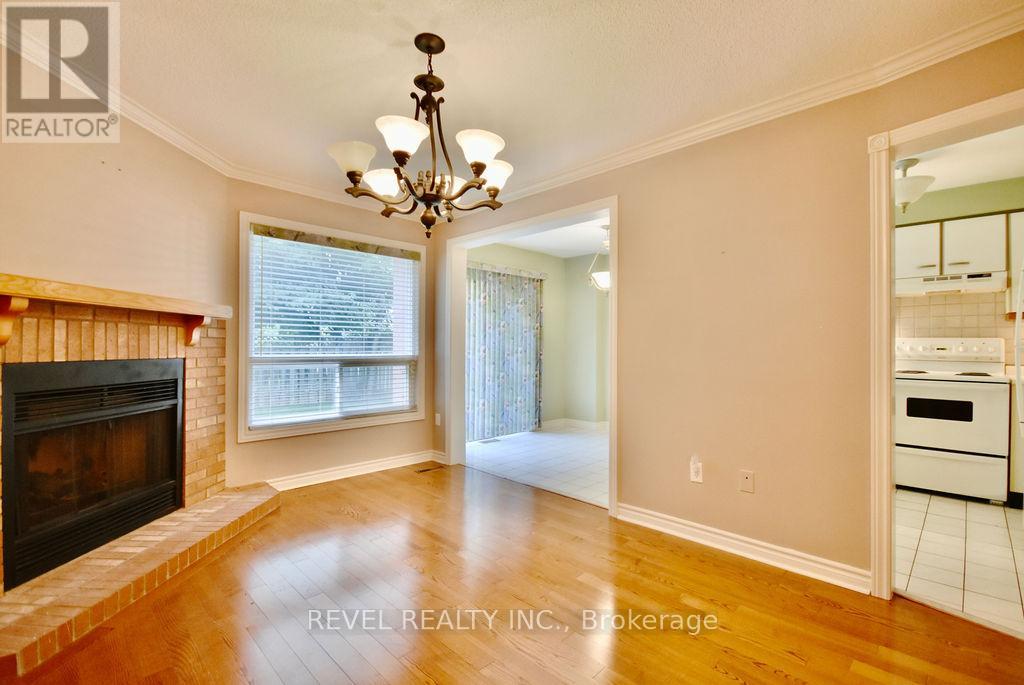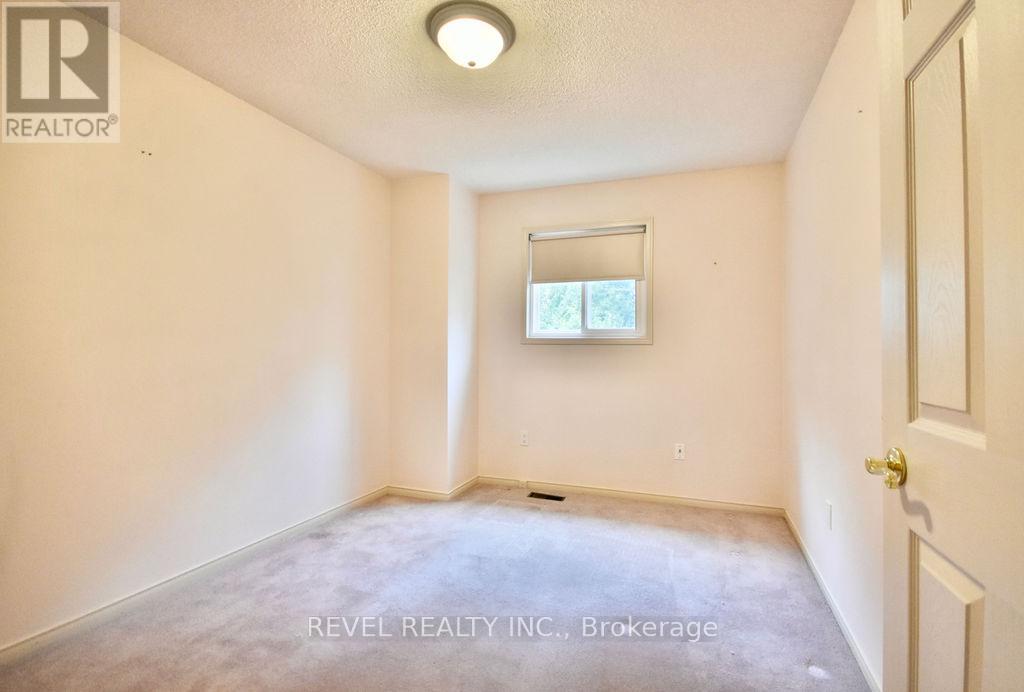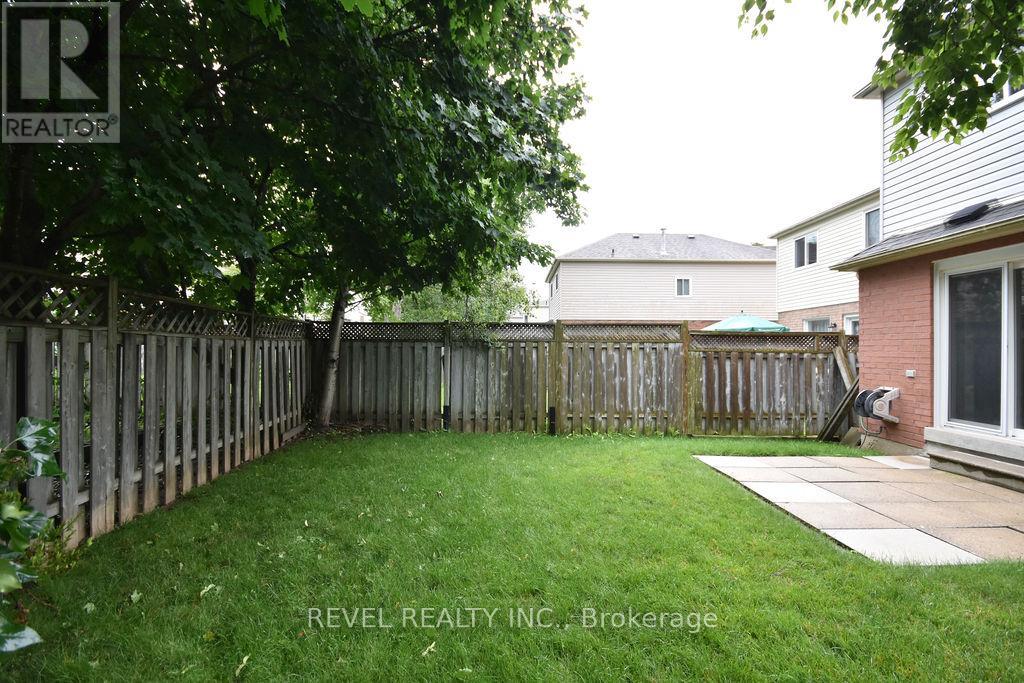3 Bedroom
3 Bathroom
Fireplace
Central Air Conditioning
Forced Air
$659,900
First Time Offered to Market! Immaculate & Well Cared for 2 Story Property Perfect for First Time Buyers & Investors. Welcome Home to 109 Laidlaw Drive in Barrie's West Bayfield Community. Plenty of Windows & Natural Light Flow through the Open Concept Living/Dining Area, Separate Kitchen with Breakfast Nook, Great Room with Gas FP & 2 Pc Bath. Retreat to the Upper Level and You will Find a Spacious Primary Bedroom, Walk in Closet & 4 Pc Ensuite Bathroom, 2 Equally Sized Bedrooms, 4pc Main Bath with the Convenience of Upper-Level Laundry. An Unspoiled Basement Offers Space for Additional Storage or Complete to Your Liking (RM1 ZONING!!!!) Entertain in Your Fully Fenced in Private Backyard or Enjoy a Morning Coffee on Your Front Porch. Plenty of Parking, in Driveway & Over-Sized Garage W/ Side Entry & Remote. Great Location, Close to Schools, Parks, Rec Centre, Shopping, Trails, Public Transit, & Commuter Routes. **** EXTRAS **** Fridge, Stove, Dishwasher, Washer, Dryer, All ELFS, Garage Door Remote (id:27910)
Property Details
|
MLS® Number
|
S9011768 |
|
Property Type
|
Single Family |
|
Community Name
|
Bayfield |
|
Amenities Near By
|
Schools, Public Transit, Place Of Worship |
|
Community Features
|
Community Centre |
|
Features
|
Wooded Area, Irregular Lot Size, Flat Site, Dry |
|
Parking Space Total
|
4 |
|
Structure
|
Porch, Patio(s) |
Building
|
Bathroom Total
|
3 |
|
Bedrooms Above Ground
|
3 |
|
Bedrooms Total
|
3 |
|
Appliances
|
Garage Door Opener Remote(s) |
|
Basement Development
|
Unfinished |
|
Basement Type
|
Full (unfinished) |
|
Construction Style Attachment
|
Detached |
|
Cooling Type
|
Central Air Conditioning |
|
Exterior Finish
|
Brick, Vinyl Siding |
|
Fireplace Present
|
Yes |
|
Foundation Type
|
Poured Concrete |
|
Heating Fuel
|
Natural Gas |
|
Heating Type
|
Forced Air |
|
Stories Total
|
2 |
|
Type
|
House |
|
Utility Water
|
Municipal Water |
Parking
Land
|
Acreage
|
No |
|
Land Amenities
|
Schools, Public Transit, Place Of Worship |
|
Sewer
|
Sanitary Sewer |
|
Size Irregular
|
31.42 X 114.32 Ft ; 115.95ft X 31.43ft X 114.32ft X 31.17 Ft |
|
Size Total Text
|
31.42 X 114.32 Ft ; 115.95ft X 31.43ft X 114.32ft X 31.17 Ft|under 1/2 Acre |
Rooms
| Level |
Type |
Length |
Width |
Dimensions |
|
Second Level |
Primary Bedroom |
3.71 m |
4.52 m |
3.71 m x 4.52 m |
|
Second Level |
Bedroom 2 |
4.04 m |
3.12 m |
4.04 m x 3.12 m |
|
Second Level |
Bedroom 3 |
4.14 m |
2.79 m |
4.14 m x 2.79 m |
|
Main Level |
Living Room |
3.48 m |
4.52 m |
3.48 m x 4.52 m |
|
Main Level |
Dining Room |
3.23 m |
2.95 m |
3.23 m x 2.95 m |
|
Main Level |
Kitchen |
2.87 m |
2.95 m |
2.87 m x 2.95 m |
|
Main Level |
Eating Area |
2.41 m |
2.74 m |
2.41 m x 2.74 m |
|
Main Level |
Great Room |
4.47 m |
3.17 m |
4.47 m x 3.17 m |
Utilities
|
Cable
|
Installed |
|
Sewer
|
Installed |





































