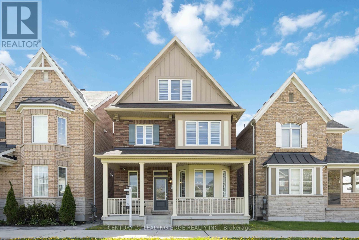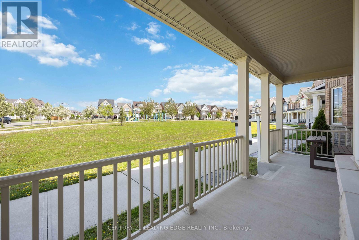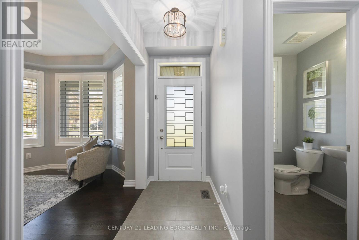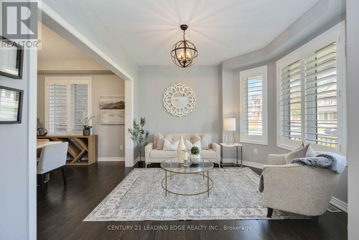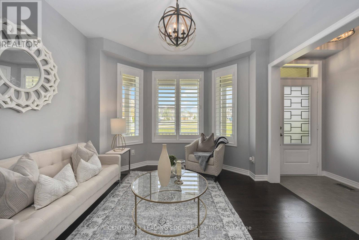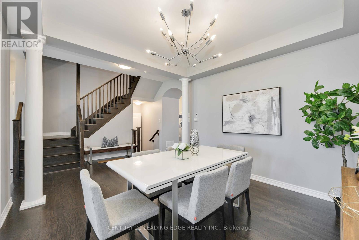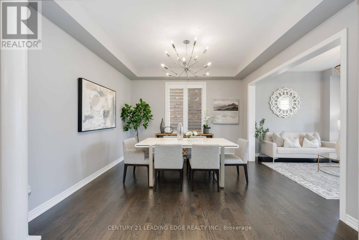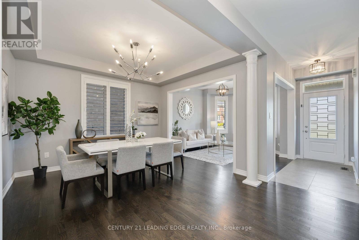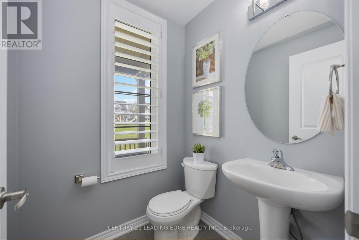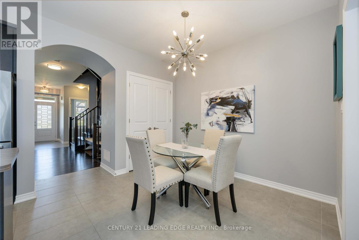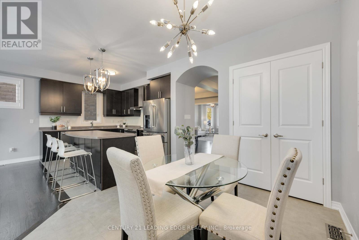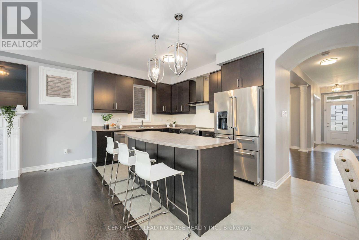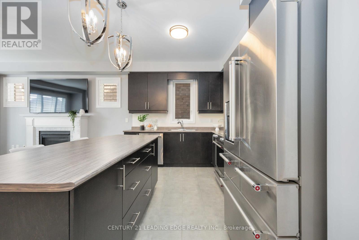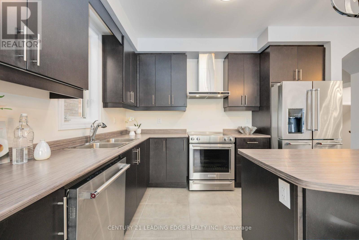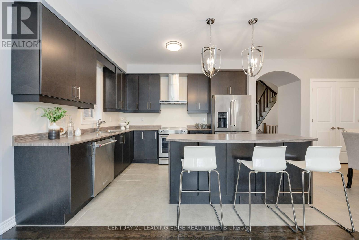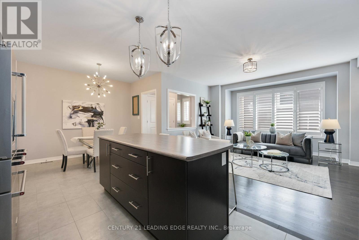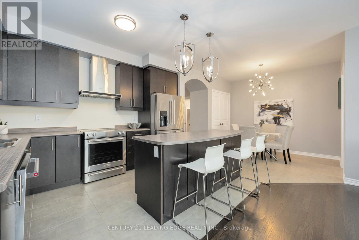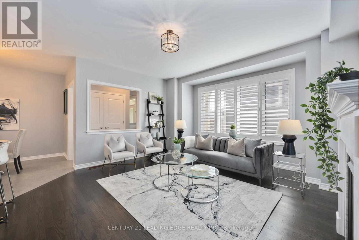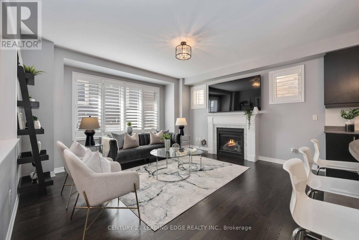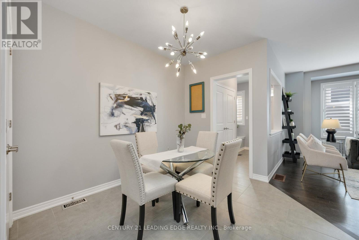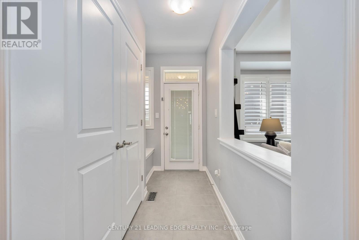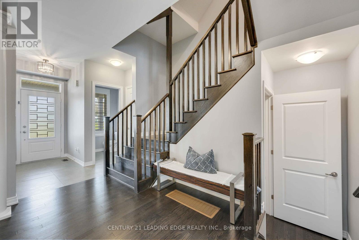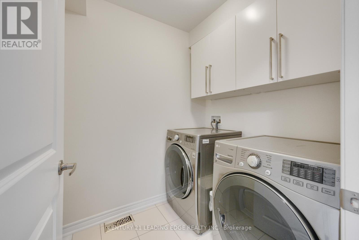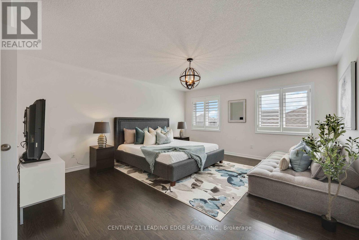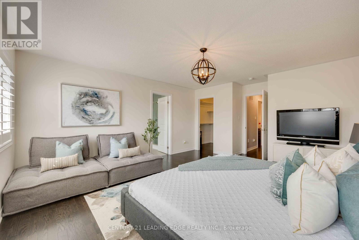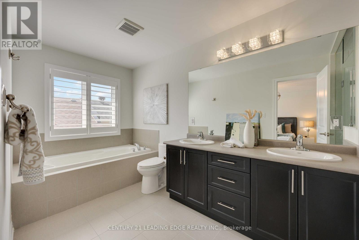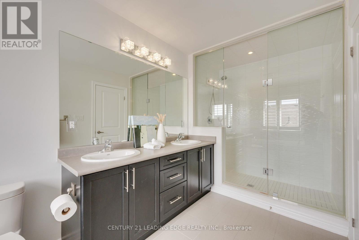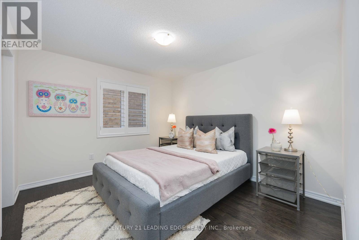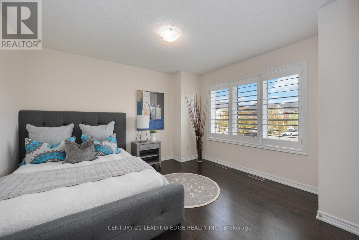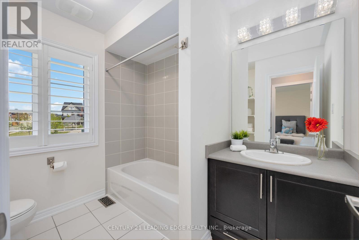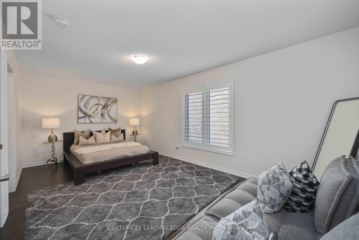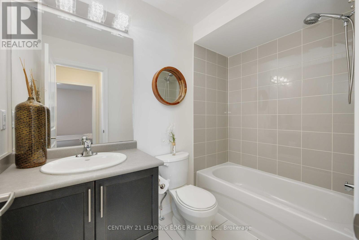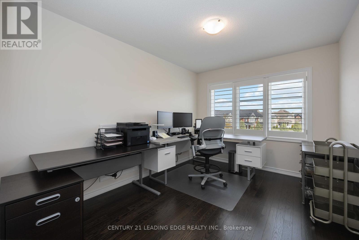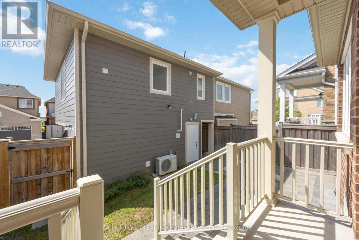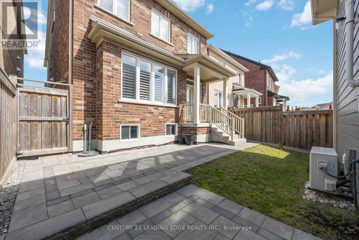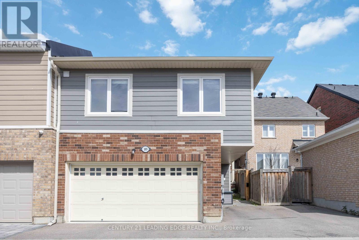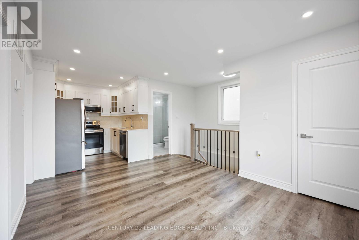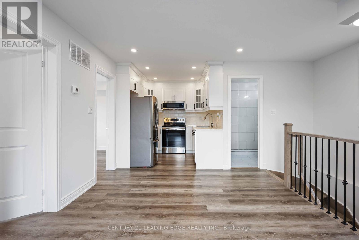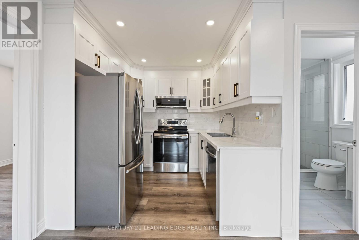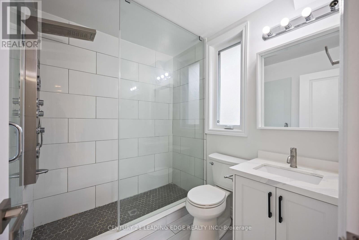7 Bedroom
5 Bathroom
Fireplace
Central Air Conditioning
Forced Air
$1,839,000
Premium Lot Fronting Onto Kid Friendly Park In The High Demand Cornell Community! Double Car Garage in Rear With Legal 2 Bed 1 Bath [Approx. 578 Sqft] *COACH HOUSE* on Top. This Bright 2900 Sqft Home Offers Lots Of Natural Lighting. Elegant Upgraded Window Shutters. Hardwood Flooring Throughout Entire House. 9' Ceilings On Main Floor. Open Concept Kitchen With Large Island. Family Room Features Large Windows & Warm Fireplace. Laundry Conveniently On 2nd Floor. All Bedrooms Generously Sized! Third Floor Has Enormous Size 4th Bedroom And An Office Large Enough To Be A 5th Bedroom). Full Size Unfinished Basement Awaits Your Finishing Touch. School Districts Include Black Walnut Elementary & Bill Hogarth Secondary. **** EXTRAS **** Offers Welcome Anytime! All Light Fixtures, All Window Blinds. Basement with Rough-In Bath. Interlocking in Backyard. Coach House Has Separate Hydro Meter. Garage Door Opener. (id:27910)
Property Details
|
MLS® Number
|
N8332378 |
|
Property Type
|
Single Family |
|
Community Name
|
Cornell |
|
Amenities Near By
|
Hospital, Park, Schools |
|
Community Features
|
Community Centre |
|
Parking Space Total
|
4 |
Building
|
Bathroom Total
|
5 |
|
Bedrooms Above Ground
|
4 |
|
Bedrooms Below Ground
|
3 |
|
Bedrooms Total
|
7 |
|
Appliances
|
Dishwasher, Dryer, Microwave, Range, Refrigerator, Stove, Two Washers, Two Stoves, Washer |
|
Basement Development
|
Unfinished |
|
Basement Type
|
Full (unfinished) |
|
Construction Style Attachment
|
Detached |
|
Cooling Type
|
Central Air Conditioning |
|
Exterior Finish
|
Brick |
|
Fireplace Present
|
Yes |
|
Foundation Type
|
Slab |
|
Heating Fuel
|
Natural Gas |
|
Heating Type
|
Forced Air |
|
Stories Total
|
3 |
|
Type
|
House |
|
Utility Water
|
Municipal Water |
Parking
Land
|
Acreage
|
No |
|
Land Amenities
|
Hospital, Park, Schools |
|
Sewer
|
Sanitary Sewer |
|
Size Irregular
|
29.06 X 105.96 Ft |
|
Size Total Text
|
29.06 X 105.96 Ft |
Rooms
| Level |
Type |
Length |
Width |
Dimensions |
|
Second Level |
Primary Bedroom |
4.876 m |
4.521 m |
4.876 m x 4.521 m |
|
Second Level |
Bedroom 2 |
3.403 m |
3.657 m |
3.403 m x 3.657 m |
|
Second Level |
Bedroom 3 |
3.759 m |
3.556 m |
3.759 m x 3.556 m |
|
Third Level |
Bedroom 4 |
5.791 m |
3.352 m |
5.791 m x 3.352 m |
|
Third Level |
Office |
3.657 m |
3.225 m |
3.657 m x 3.225 m |
|
Flat |
Bedroom |
2.921 m |
2.75 m |
2.921 m x 2.75 m |
|
Flat |
Bedroom 2 |
2.914 m |
2.75 m |
2.914 m x 2.75 m |
|
Main Level |
Living Room |
3.352 m |
3.556 m |
3.352 m x 3.556 m |
|
Main Level |
Dining Room |
3.708 m |
3.683 m |
3.708 m x 3.683 m |
|
Main Level |
Kitchen |
2.794 m |
3.81 m |
2.794 m x 3.81 m |
|
Main Level |
Eating Area |
3.225 m |
2.89 m |
3.225 m x 2.89 m |
|
Main Level |
Family Room |
4.724 m |
4.673 m |
4.724 m x 4.673 m |

