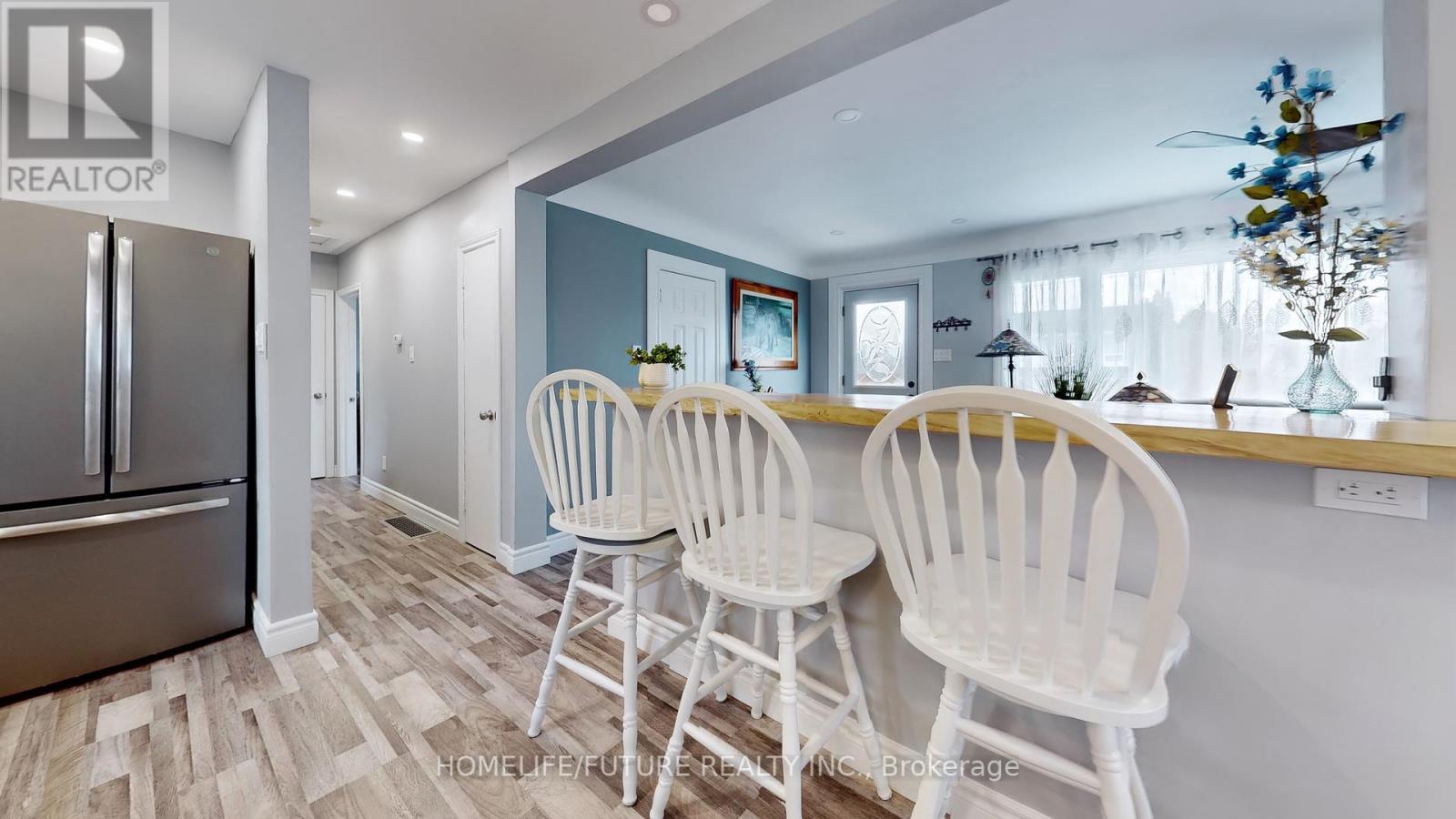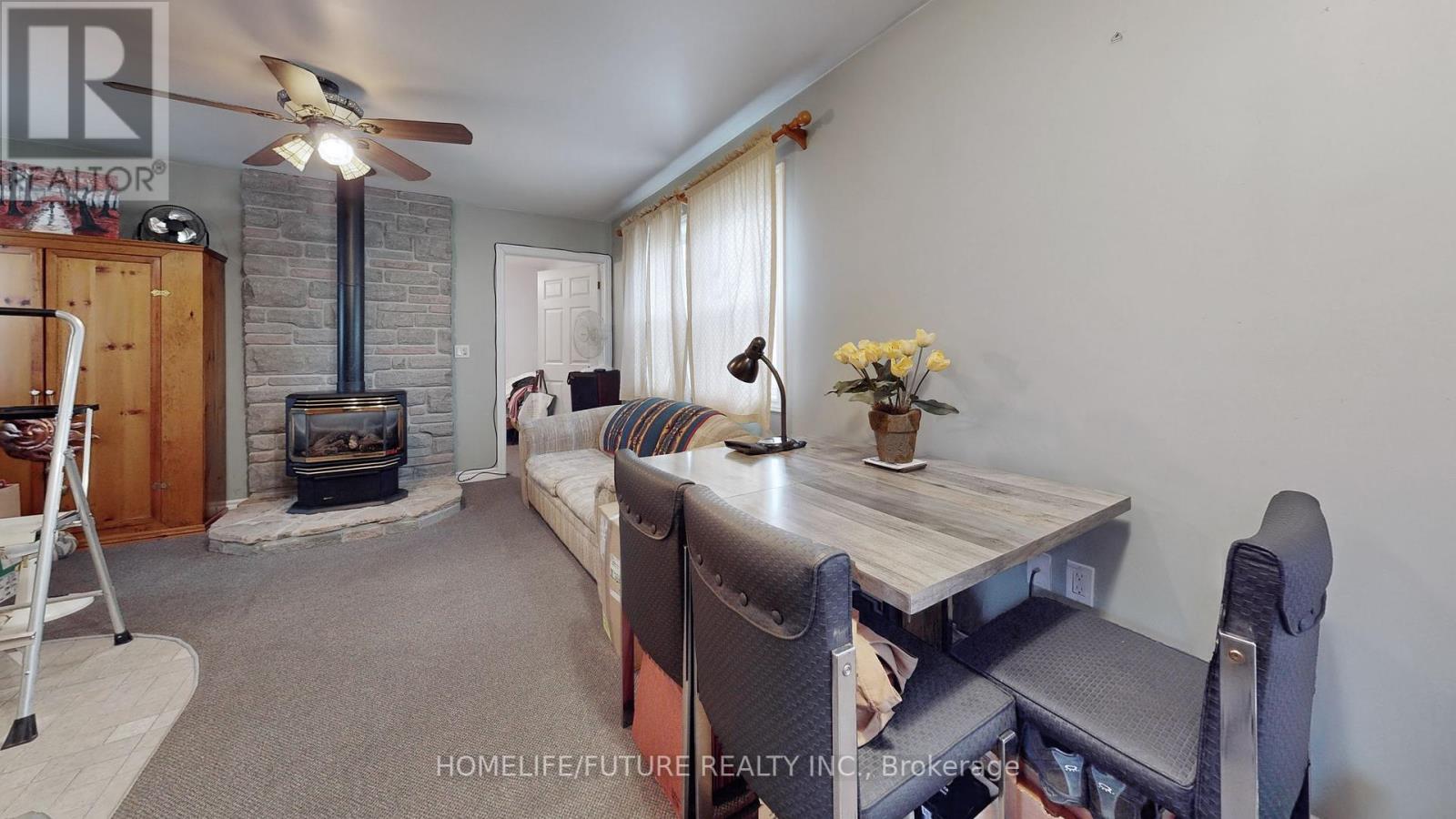4 Bedroom
3 Bathroom
Bungalow
Fireplace
Central Air Conditioning
Forced Air
$853,900
Great Opportunity to buy this Gem! Detached Bungalow house with Granny-Suit Addition-Need Room for In-Law or Rental Income? Check this House, Recent Upgrades: Kitchen, Flooring, Windows and Roof. $$$$ Spent on Upgrades, Well Maintain Huge Fenced Backyard, 3 Bed Converted to 2 and Easily Can BE Reverted. His/Her Closets, 2 Bathrooms, Large Deck,2 Sheds, 200 Amp Service with Breakers. Access From the Garage To The Backyard, A++ Tenant In G/Suite and Willing to Stay -Buyer to Assume Grany Flat has Living Room, Kitchen, 3 Pc Bathroom - Sep Entrance at the Back. (id:27910)
Property Details
|
MLS® Number
|
E8461604 |
|
Property Type
|
Single Family |
|
Community Name
|
Bowmanville |
|
Amenities Near By
|
Hospital, Park, Place Of Worship, Public Transit |
|
Features
|
In-law Suite |
|
Parking Space Total
|
4 |
Building
|
Bathroom Total
|
3 |
|
Bedrooms Above Ground
|
2 |
|
Bedrooms Below Ground
|
2 |
|
Bedrooms Total
|
4 |
|
Appliances
|
Dishwasher, Dryer, Refrigerator, Stove, Two Washers, Two Stoves, Washer |
|
Architectural Style
|
Bungalow |
|
Basement Development
|
Finished |
|
Basement Type
|
Full (finished) |
|
Construction Style Attachment
|
Detached |
|
Cooling Type
|
Central Air Conditioning |
|
Exterior Finish
|
Brick |
|
Fireplace Present
|
Yes |
|
Foundation Type
|
Concrete |
|
Heating Fuel
|
Natural Gas |
|
Heating Type
|
Forced Air |
|
Stories Total
|
1 |
|
Type
|
House |
|
Utility Water
|
Municipal Water |
Parking
Land
|
Acreage
|
No |
|
Land Amenities
|
Hospital, Park, Place Of Worship, Public Transit |
|
Sewer
|
Sanitary Sewer |
|
Size Irregular
|
66.06 X 120.2 Ft |
|
Size Total Text
|
66.06 X 120.2 Ft|under 1/2 Acre |
Rooms
| Level |
Type |
Length |
Width |
Dimensions |
|
Basement |
Bedroom 5 |
3.58 m |
3.21 m |
3.58 m x 3.21 m |
|
Basement |
Recreational, Games Room |
4.24 m |
3.11 m |
4.24 m x 3.11 m |
|
Basement |
Bedroom 4 |
3.95 m |
3.22 m |
3.95 m x 3.22 m |
|
Flat |
Kitchen |
2.61 m |
1.93 m |
2.61 m x 1.93 m |
|
Flat |
Living Room |
4.13 m |
3.62 m |
4.13 m x 3.62 m |
|
Flat |
Bedroom 3 |
3.57 m |
3.04 m |
3.57 m x 3.04 m |
|
Main Level |
Kitchen |
4.12 m |
3 m |
4.12 m x 3 m |
|
Main Level |
Living Room |
4.33 m |
3.41 m |
4.33 m x 3.41 m |
|
Main Level |
Dining Room |
2.58 m |
2.58 m |
2.58 m x 2.58 m |
|
Main Level |
Primary Bedroom |
6.04 m |
3.33 m |
6.04 m x 3.33 m |
|
Main Level |
Bedroom 2 |
3.04 m |
2.74 m |
3.04 m x 2.74 m |










































