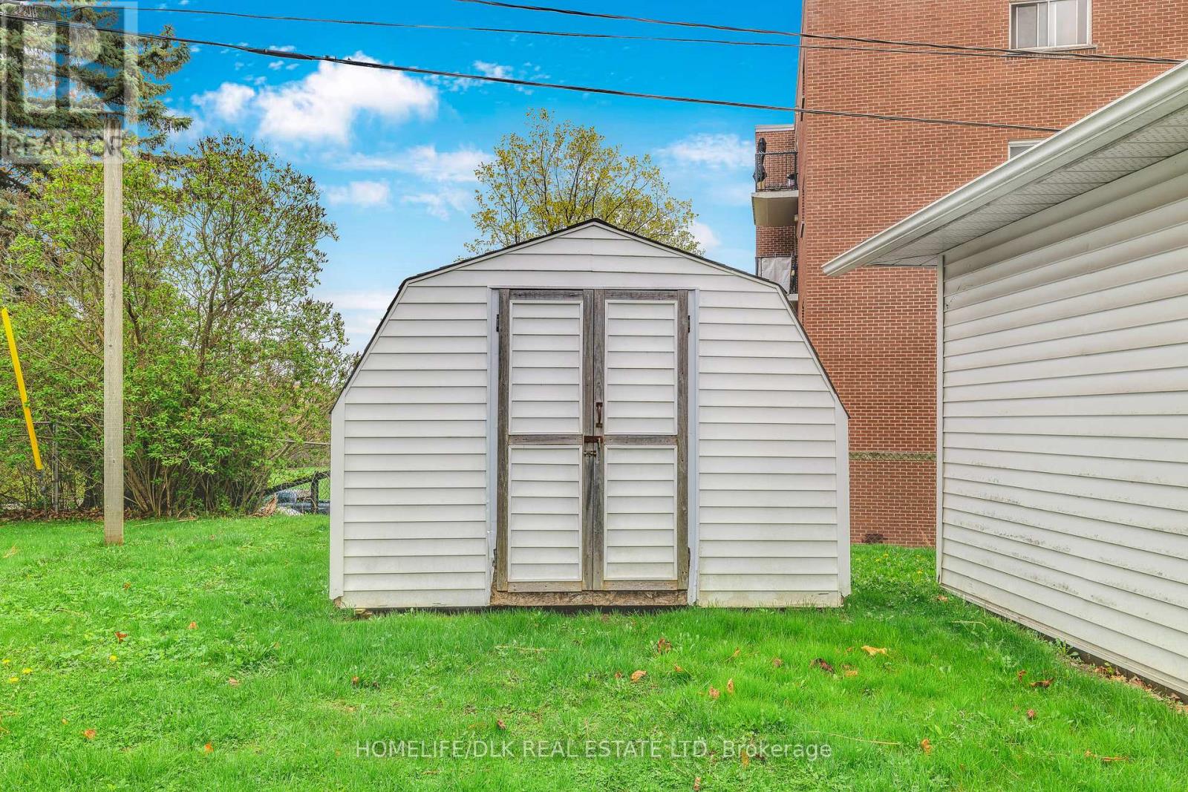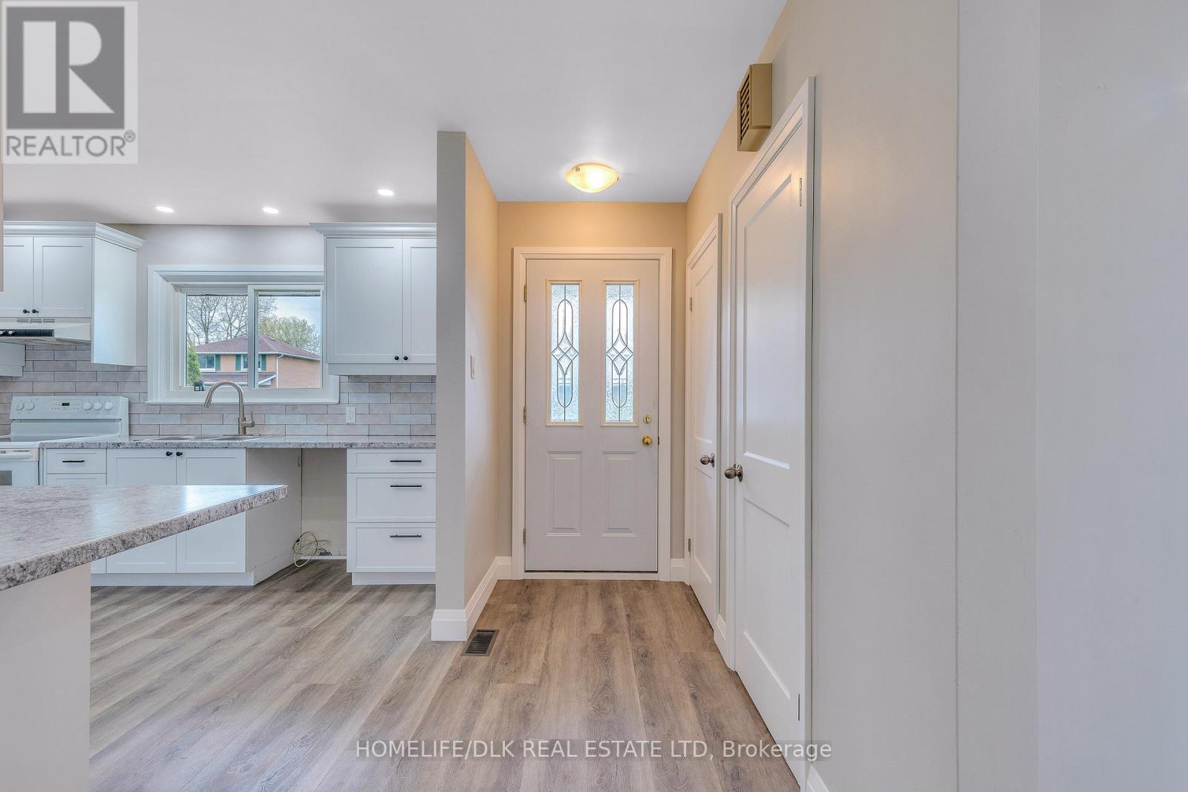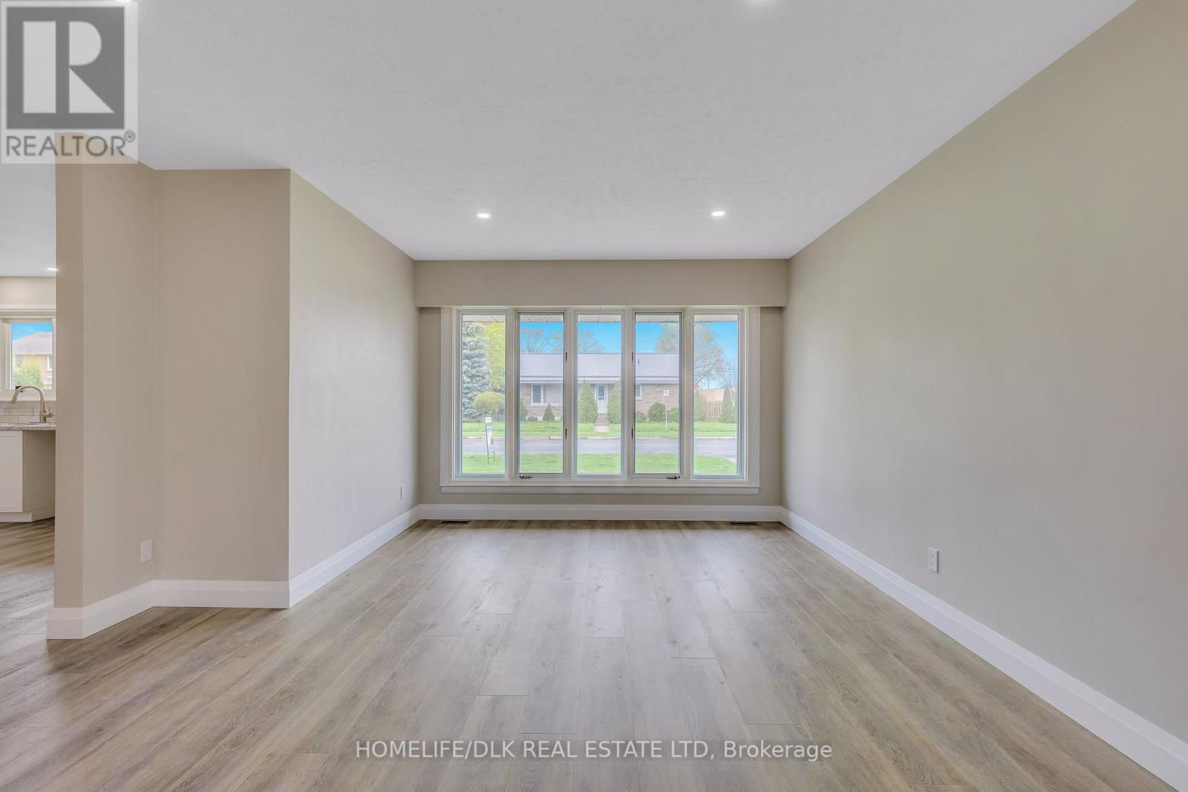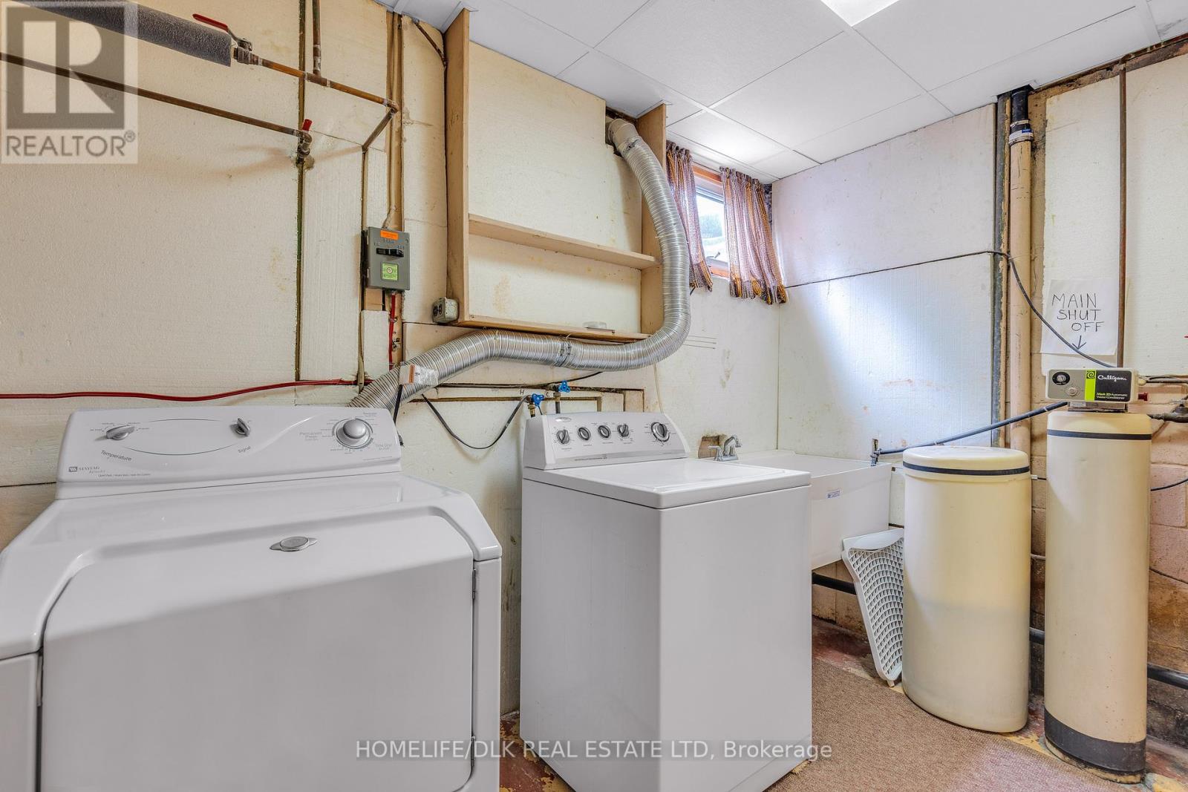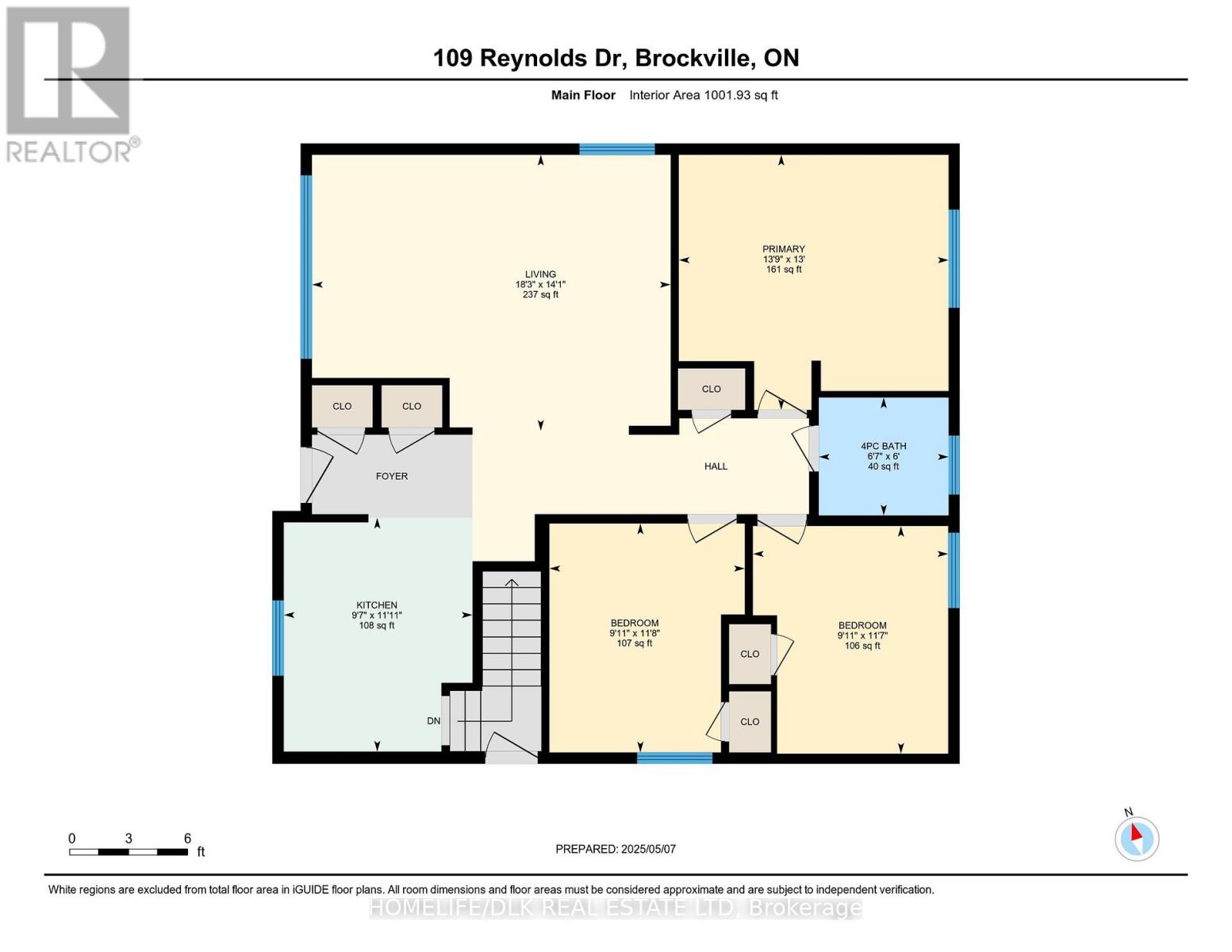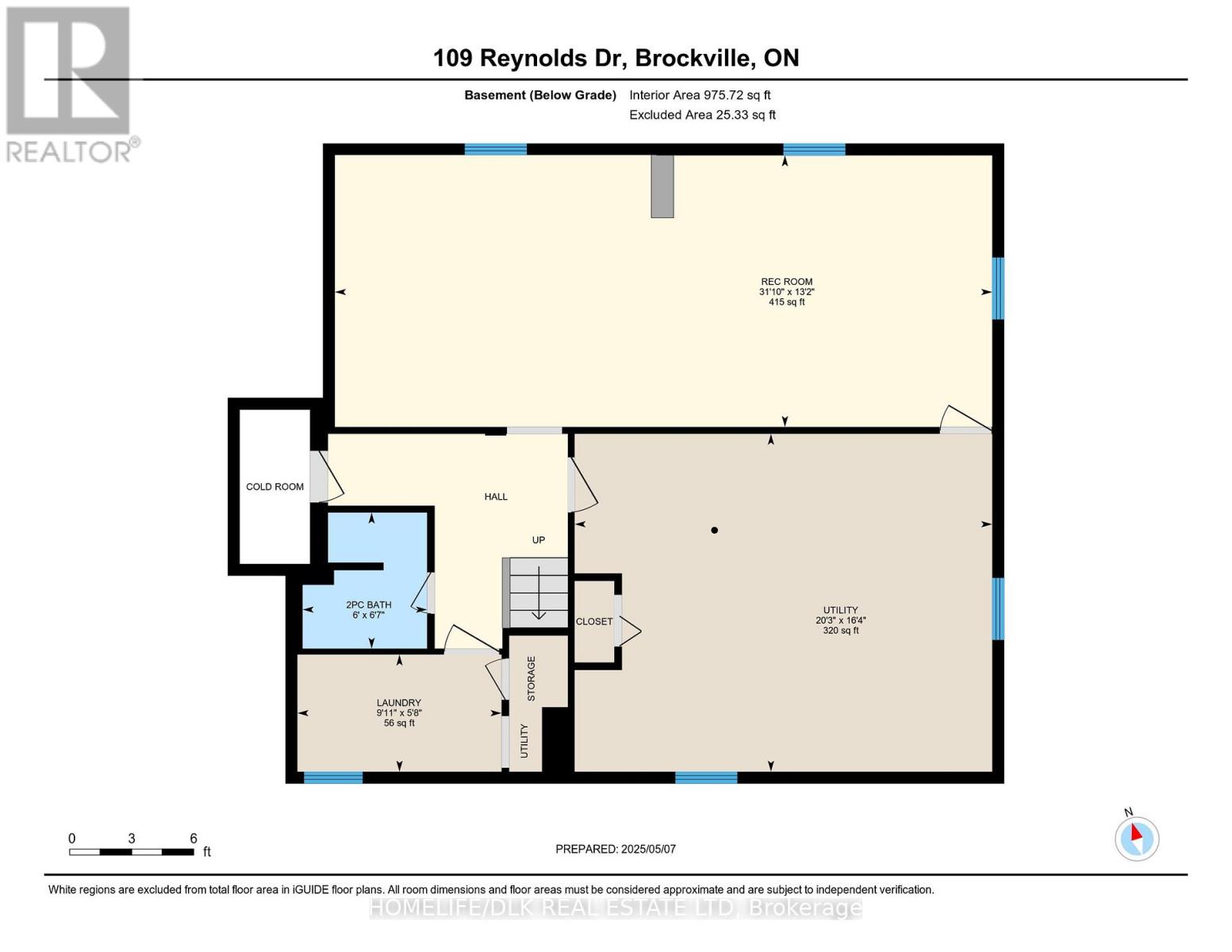109 Reynolds Drive Brockville, Ontario K6V 1X2
$479,900
Check This Out!!! Renovated, 3 bed, 2 bath all brick bungalow centrally located in the heart of charming Brockville. This property has been totally renovated on the upper level, new paint and flooring throughout, light fixtures, custom kitchen and breakfast bar. Contemporary 4 piece bathroom, 3 spacious bedrooms, linen closet, armoire/closet storage system and large front foyer closets. Downstairs there is a large, full recreation room with plenty of space to create a few bedrooms or complete in law suite. There is a 3 piece bath on this level and laundry and storage area. Large rear yard, interlock patio and front walkway, oversized drive and detached garage and extra storage shed............this house has all you need and so much more. This one is a must see. (id:28469)
Property Details
| MLS® Number | X12132118 |
| Property Type | Single Family |
| Community Name | 810 - Brockville |
| Amenities Near By | Public Transit, Schools, Park, Hospital |
| Community Features | Community Centre |
| Parking Space Total | 6 |
| Structure | Patio(s), Shed |
Building
| Bathroom Total | 2 |
| Bedrooms Above Ground | 3 |
| Bedrooms Total | 3 |
| Appliances | Garage Door Opener Remote(s), Water Heater, Central Vacuum, Dryer, Hood Fan, Stove, Washer, Refrigerator |
| Architectural Style | Bungalow |
| Basement Development | Finished |
| Basement Type | Full (finished) |
| Construction Style Attachment | Detached |
| Cooling Type | Central Air Conditioning |
| Exterior Finish | Brick |
| Foundation Type | Block |
| Heating Fuel | Natural Gas |
| Heating Type | Forced Air |
| Stories Total | 1 |
| Size Interior | 700 - 1,100 Ft2 |
| Type | House |
| Utility Water | Municipal Water |
Parking
| Detached Garage | |
| Garage |
Land
| Acreage | No |
| Land Amenities | Public Transit, Schools, Park, Hospital |
| Sewer | Sanitary Sewer |
| Size Depth | 110 Ft ,1 In |
| Size Frontage | 52 Ft ,4 In |
| Size Irregular | 52.4 X 110.1 Ft |
| Size Total Text | 52.4 X 110.1 Ft |
Rooms
| Level | Type | Length | Width | Dimensions |
|---|---|---|---|---|
| Basement | Family Room | 9.7 m | 4.01 m | 9.7 m x 4.01 m |
| Basement | Bathroom | 2.01 m | 1.84 m | 2.01 m x 1.84 m |
| Basement | Laundry Room | 3.01 m | 1.73 m | 3.01 m x 1.73 m |
| Basement | Utility Room | 6.16 m | 4.99 m | 6.16 m x 4.99 m |
| Main Level | Kitchen | 3.63 m | 2.93 m | 3.63 m x 2.93 m |
| Main Level | Living Room | 5.56 m | 4.28 m | 5.56 m x 4.28 m |
| Main Level | Primary Bedroom | 4.19 m | 3.96 m | 4.19 m x 3.96 m |
| Main Level | Bathroom | 2.01 m | 1.83 m | 2.01 m x 1.83 m |
| Main Level | Bedroom 2 | 3.53 m | 3.03 m | 3.53 m x 3.03 m |
| Main Level | Bedroom 3 | 3.55 m | 3.03 m | 3.55 m x 3.03 m |







