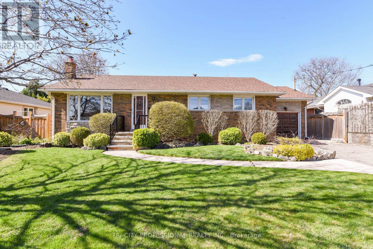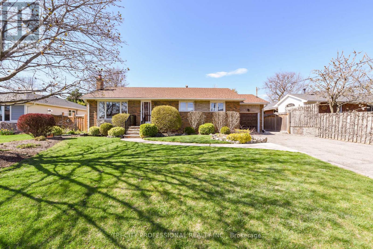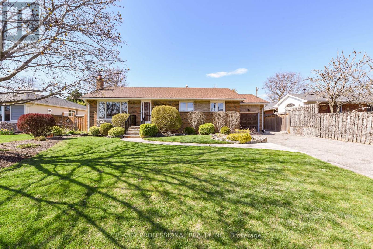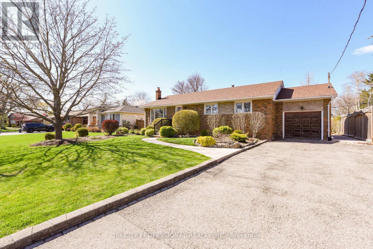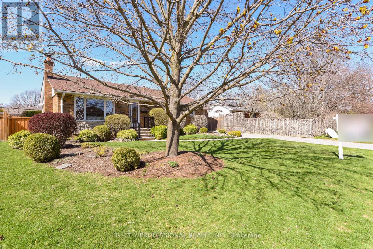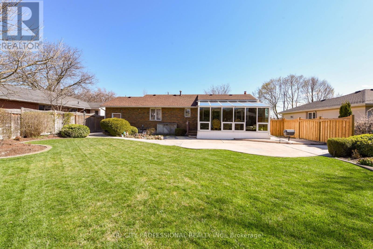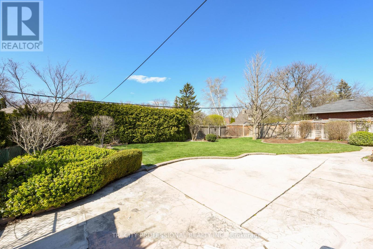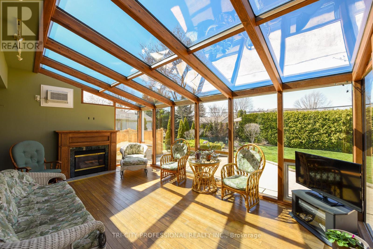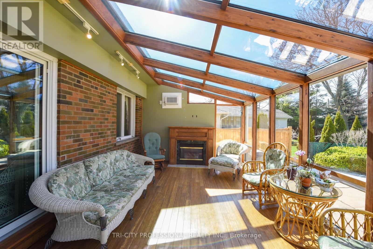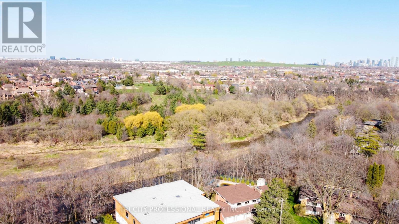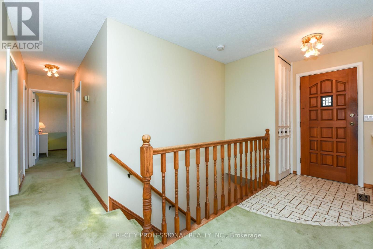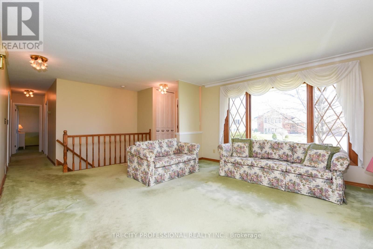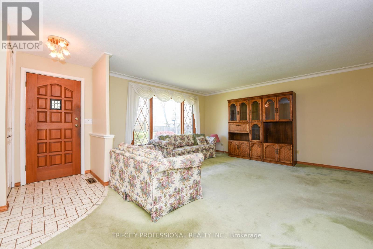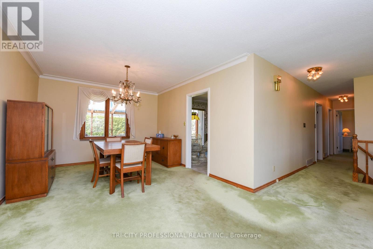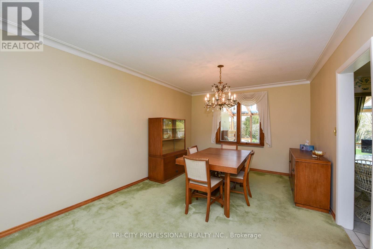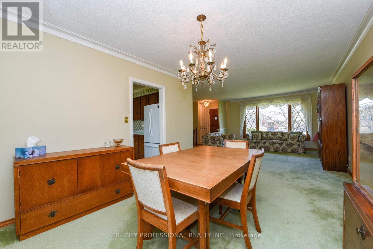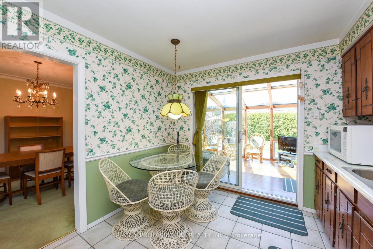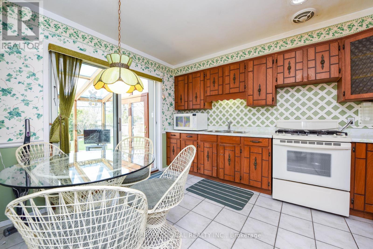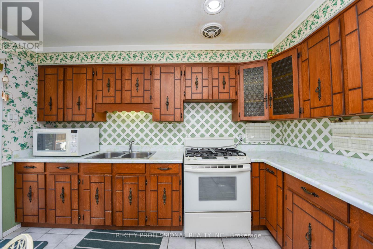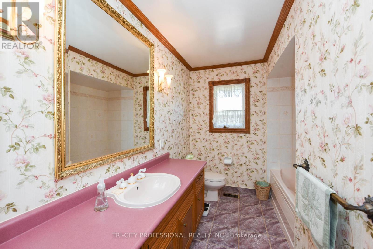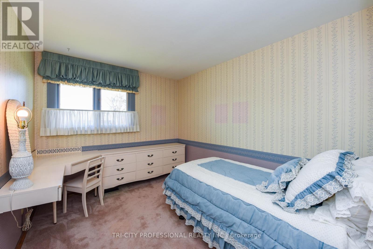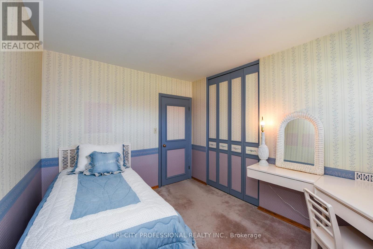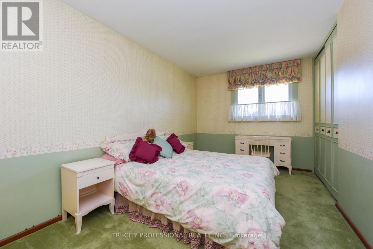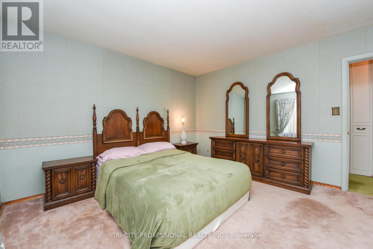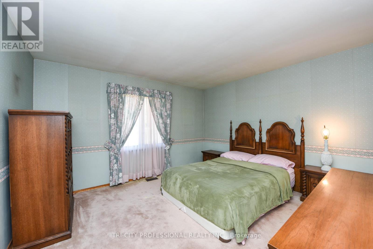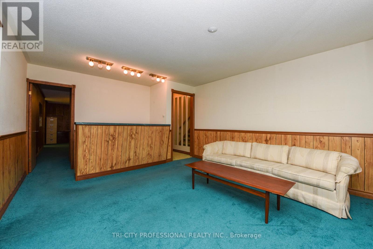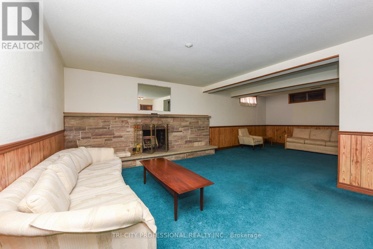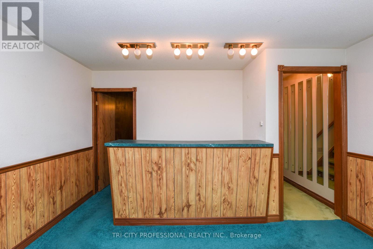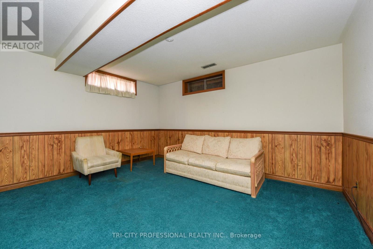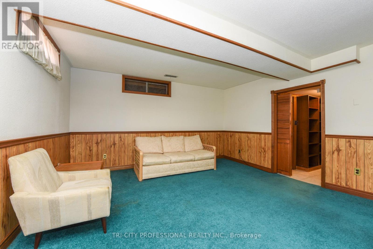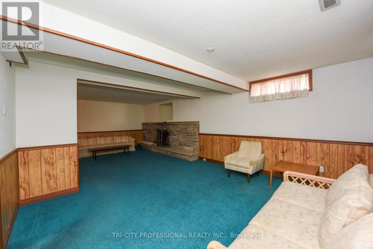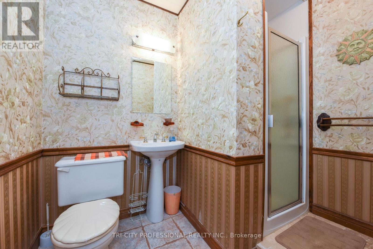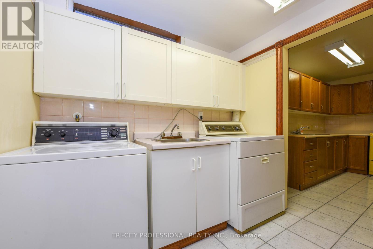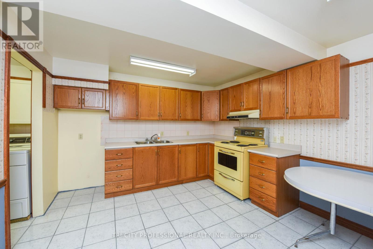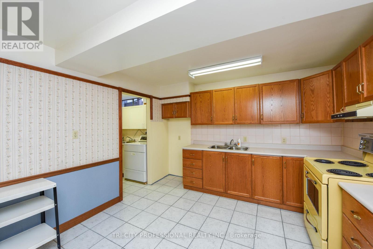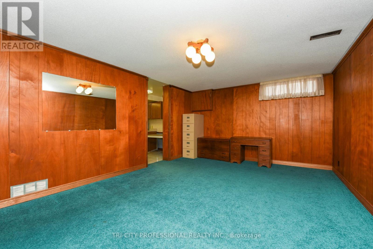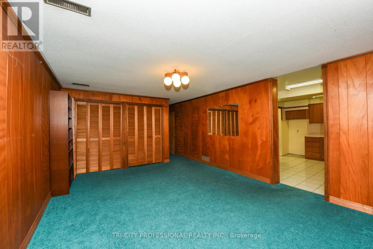4 Bedroom
2 Bathroom
Bungalow
Central Air Conditioning
Forced Air
$1,249,000
Welcome To This Large Beautiful Exective Bunglow (Mn. Fl 1525 sq.ft+ Bsmt 1291 Sq.ft As Per MPAC) For Sale First Time Ever Since Built. Huge 70x124 ft lot, beautifully landscaped & Fenced. Located In The Riverview Heights Area, Beautiful Sunroom Adition 19x11 At The Back W/Gas F/P, Hardwood Floors Under The Carpet Through--out The Main Floor, Newer Furnace Replaced Few Mnths Back, Newer Roof Shingles,Walk To Ray Underhill Public School, The Credit River And Charming Streetsville Where You Will Find Boutique Shops And Restaurants, Streetsville Go Station. Commuter Friendly Near All Major Highways, Solid Built Charming Home And A Finished Basement. Open Concept Liv/Din , Gardens, Patio Spaces & More! . 3 Lrg Bdrms W'oversized Closets. **** EXTRAS **** Fridge, Gas Stove, Washer, Dryer, Elf, Window Coverings, (Bsmt Stove, Central Vac, Sprinkler System As Is) (id:27910)
Property Details
|
MLS® Number
|
W8263636 |
|
Property Type
|
Single Family |
|
Community Name
|
Streetsville |
|
Amenities Near By
|
Hospital, Park, Public Transit, Schools |
|
Parking Space Total
|
7 |
Building
|
Bathroom Total
|
2 |
|
Bedrooms Above Ground
|
3 |
|
Bedrooms Below Ground
|
1 |
|
Bedrooms Total
|
4 |
|
Architectural Style
|
Bungalow |
|
Basement Development
|
Finished |
|
Basement Type
|
N/a (finished) |
|
Construction Style Attachment
|
Detached |
|
Cooling Type
|
Central Air Conditioning |
|
Exterior Finish
|
Brick, Stone |
|
Heating Fuel
|
Natural Gas |
|
Heating Type
|
Forced Air |
|
Stories Total
|
1 |
|
Type
|
House |
Parking
Land
|
Acreage
|
No |
|
Land Amenities
|
Hospital, Park, Public Transit, Schools |
|
Size Irregular
|
70 X 119 Ft ; W 124.00 Deep E 119.00 Deep |
|
Size Total Text
|
70 X 119 Ft ; W 124.00 Deep E 119.00 Deep |
|
Surface Water
|
River/stream |
Rooms
| Level |
Type |
Length |
Width |
Dimensions |
|
Basement |
Recreational, Games Room |
8.17 m |
437 m |
8.17 m x 437 m |
|
Basement |
Bedroom |
5.61 m |
3.97 m |
5.61 m x 3.97 m |
|
Basement |
Kitchen |
3.9 m |
3.52 m |
3.9 m x 3.52 m |
|
Main Level |
Kitchen |
3.65 m |
3.3 m |
3.65 m x 3.3 m |
|
Main Level |
Living Room |
4.47 m |
4.14 m |
4.47 m x 4.14 m |
|
Main Level |
Dining Room |
3.86 m |
3.3 m |
3.86 m x 3.3 m |
|
Main Level |
Primary Bedroom |
3.92 m |
3.7 m |
3.92 m x 3.7 m |
|
Main Level |
Bedroom |
3.44 m |
2.7 m |
3.44 m x 2.7 m |
|
Main Level |
Bedroom |
3.35 m |
2.73 m |
3.35 m x 2.73 m |
|
Main Level |
Sunroom |
5.8 m |
3.44 m |
5.8 m x 3.44 m |

