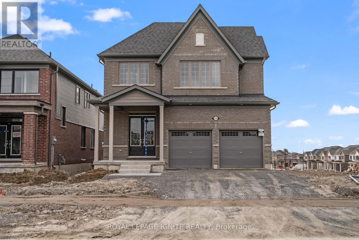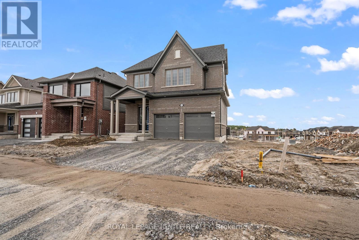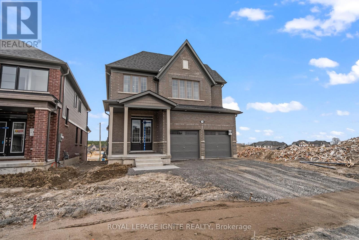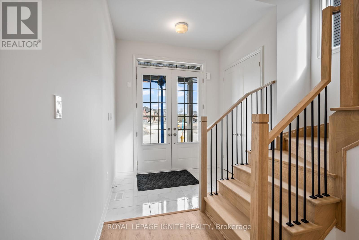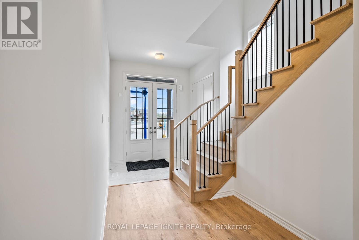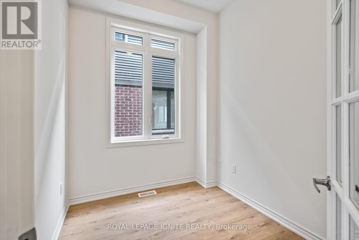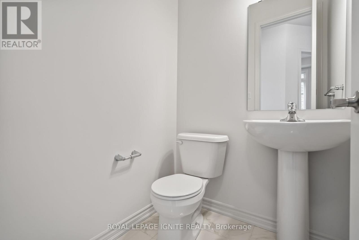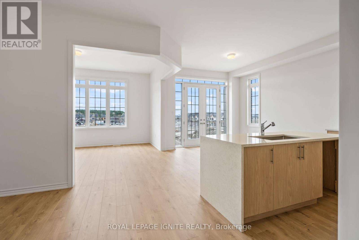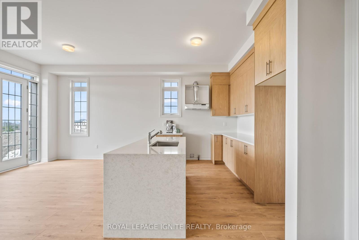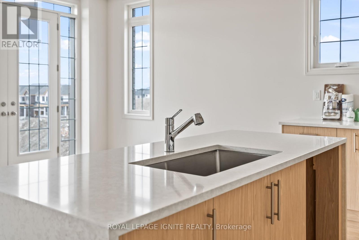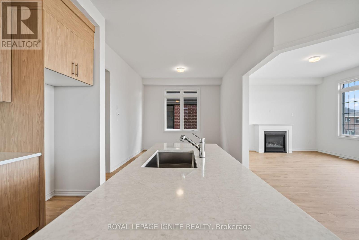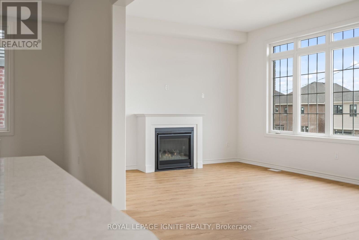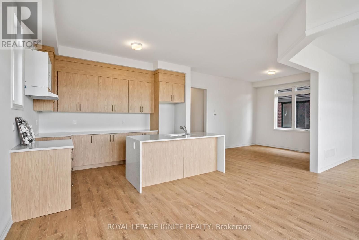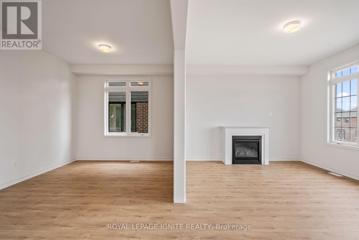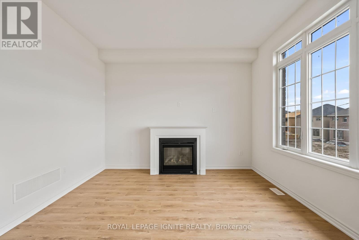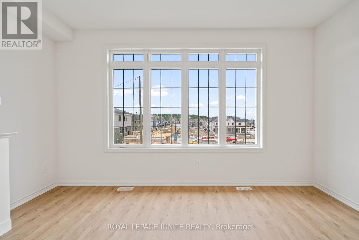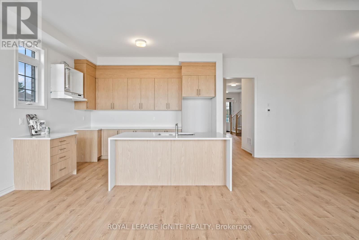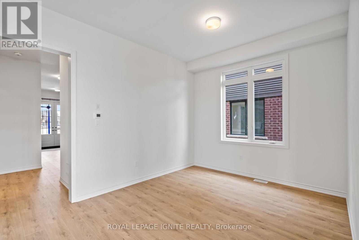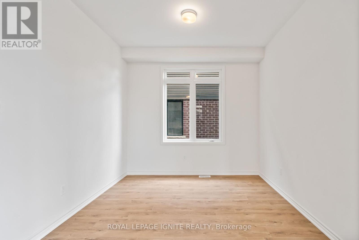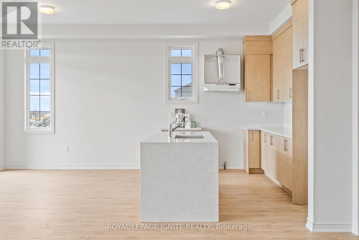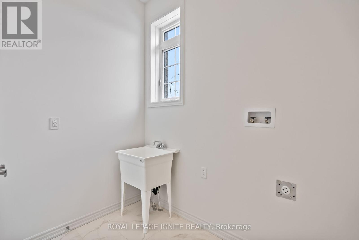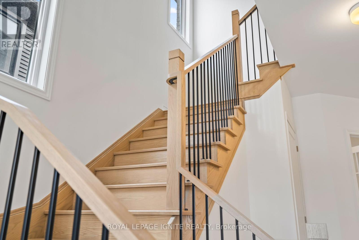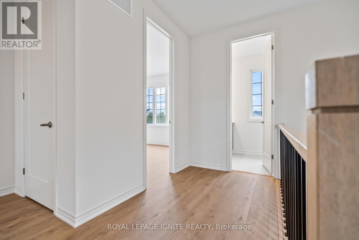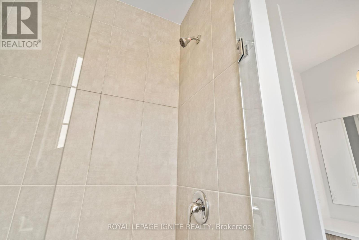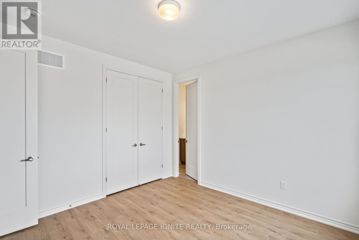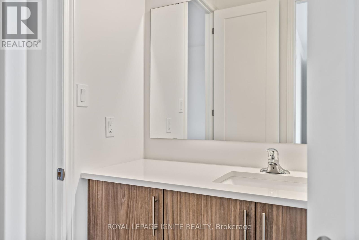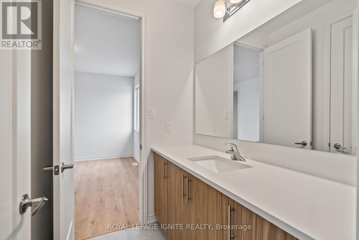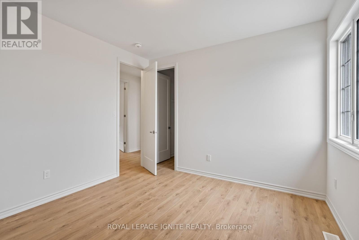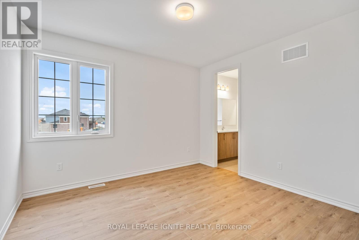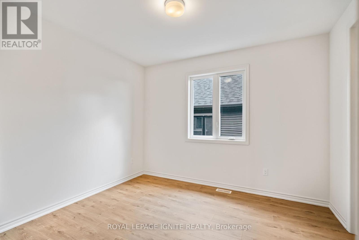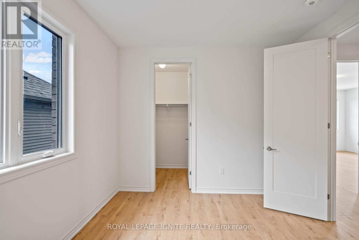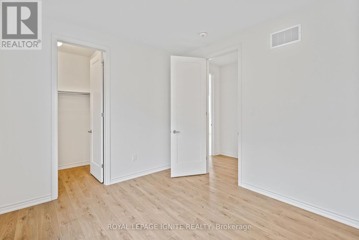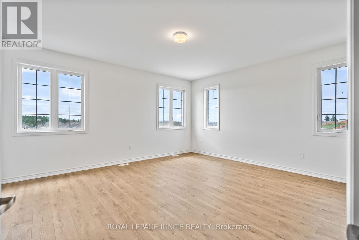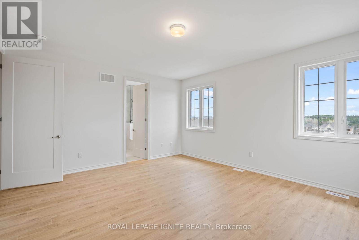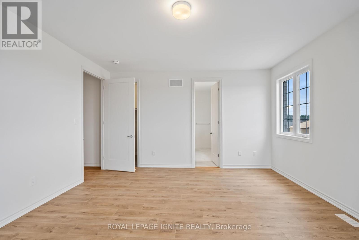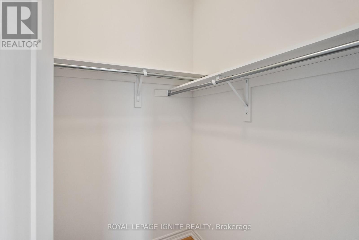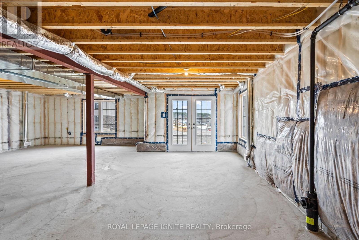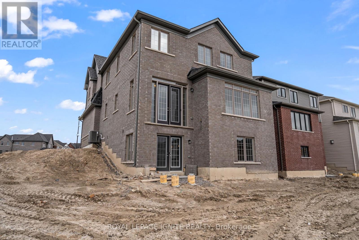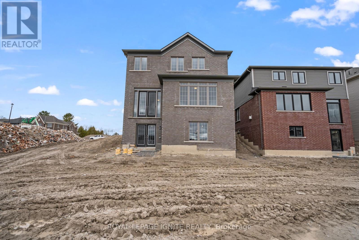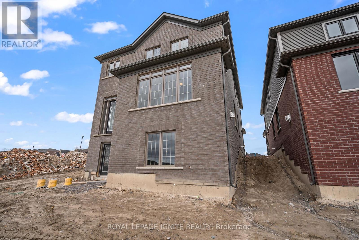5 Bedroom
4 Bathroom
Fireplace
Central Air Conditioning
Forced Air
$3,850 Monthly
Brand New Tribute Detached Home-Cobourg Trails! This meticulously designed home boasts a sophisticated layout with 10' ceilings on main & 9' ceilings on 2nd, creating bright & spacious feel. $100,000+ in builder upgrades. Work from home seamlessly w/dedicated main-level office, while unwinding in the grand great room featuring an unobstructed view of the future park. Step outside the breakfast area's Patio Doors onto large deck, perfect for dining & entertaining. Spacious 4 bedrooms and 4 bathrooms provide ample space for family & guests. Generous storage throughout.Unfinished walkout basement W/Large Windows. Fully Upgraded and No Carpets Throughout. The unique layout offers privacy, with no neighbours to the right of the property. **** EXTRAS **** Enjoy peaceful strolls amidst nature with a park neighbouring the home. Don't miss this incredible opportunity to lease a piece of paradise! 5 Mins to HWY 401, 7 Mins to Cobourg Beach, 11 Mins to Port Hope, 30 Mins to Oshawa. (id:27910)
Property Details
|
MLS® Number
|
X8264378 |
|
Property Type
|
Single Family |
|
Community Name
|
Cobourg |
|
Amenities Near By
|
Beach, Place Of Worship, Public Transit, Schools |
|
Community Features
|
Community Centre |
|
Parking Space Total
|
4 |
Building
|
Bathroom Total
|
4 |
|
Bedrooms Above Ground
|
4 |
|
Bedrooms Below Ground
|
1 |
|
Bedrooms Total
|
5 |
|
Basement Development
|
Unfinished |
|
Basement Features
|
Walk Out |
|
Basement Type
|
N/a (unfinished) |
|
Construction Style Attachment
|
Detached |
|
Cooling Type
|
Central Air Conditioning |
|
Exterior Finish
|
Brick |
|
Fireplace Present
|
Yes |
|
Heating Fuel
|
Natural Gas |
|
Heating Type
|
Forced Air |
|
Stories Total
|
2 |
|
Type
|
House |
Parking
Land
|
Acreage
|
No |
|
Land Amenities
|
Beach, Place Of Worship, Public Transit, Schools |
Rooms
| Level |
Type |
Length |
Width |
Dimensions |
|
Second Level |
Great Room |
5.06 m |
3.69 m |
5.06 m x 3.69 m |
|
Second Level |
Bedroom |
3.66 m |
3.6 m |
3.66 m x 3.6 m |
|
Second Level |
Bedroom 2 |
3.81 m |
3.6 m |
3.81 m x 3.6 m |
|
Second Level |
Bedroom 3 |
3.66 m |
3.26 m |
3.66 m x 3.26 m |
|
Second Level |
Primary Bedroom |
5.18 m |
4.57 m |
5.18 m x 4.57 m |
|
Main Level |
Office |
2.78 m |
2.32 m |
2.78 m x 2.32 m |
|
Main Level |
Laundry Room |
2.59 m |
1.68 m |
2.59 m x 1.68 m |
|
Main Level |
Foyer |
|
|
Measurements not available |
|
Main Level |
Kitchen |
6.1 m |
4.11 m |
6.1 m x 4.11 m |
|
Main Level |
Eating Area |
6.1 m |
4.11 m |
6.1 m x 4.11 m |
|
Main Level |
Dining Room |
4.3 m |
3.08 m |
4.3 m x 3.08 m |
|
Main Level |
Living Room |
4.3 m |
3.08 m |
4.3 m x 3.08 m |

