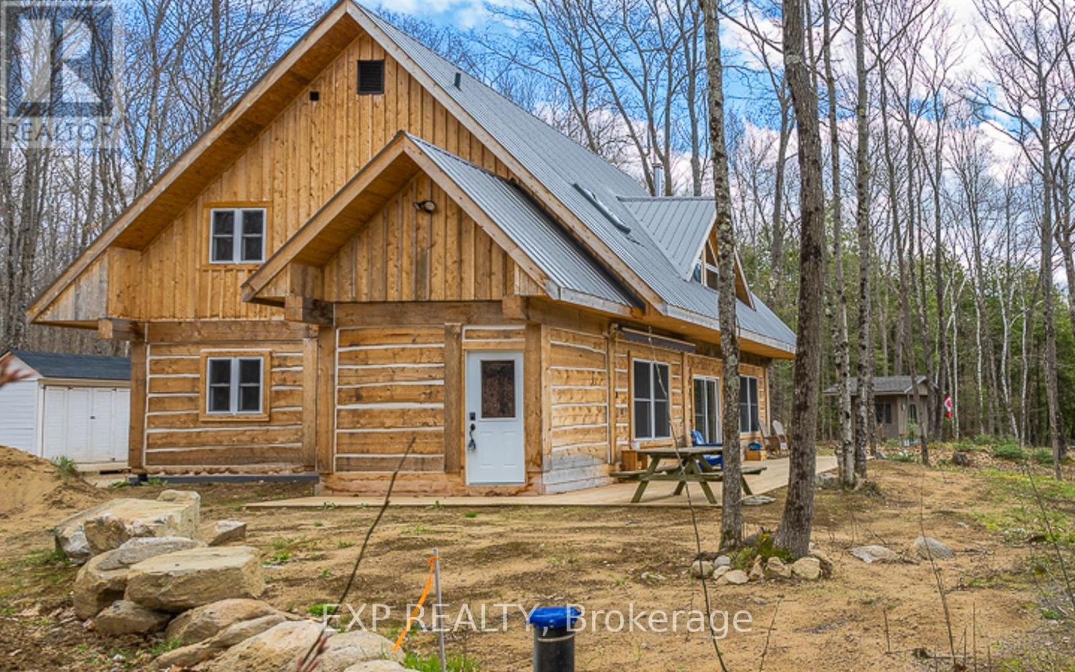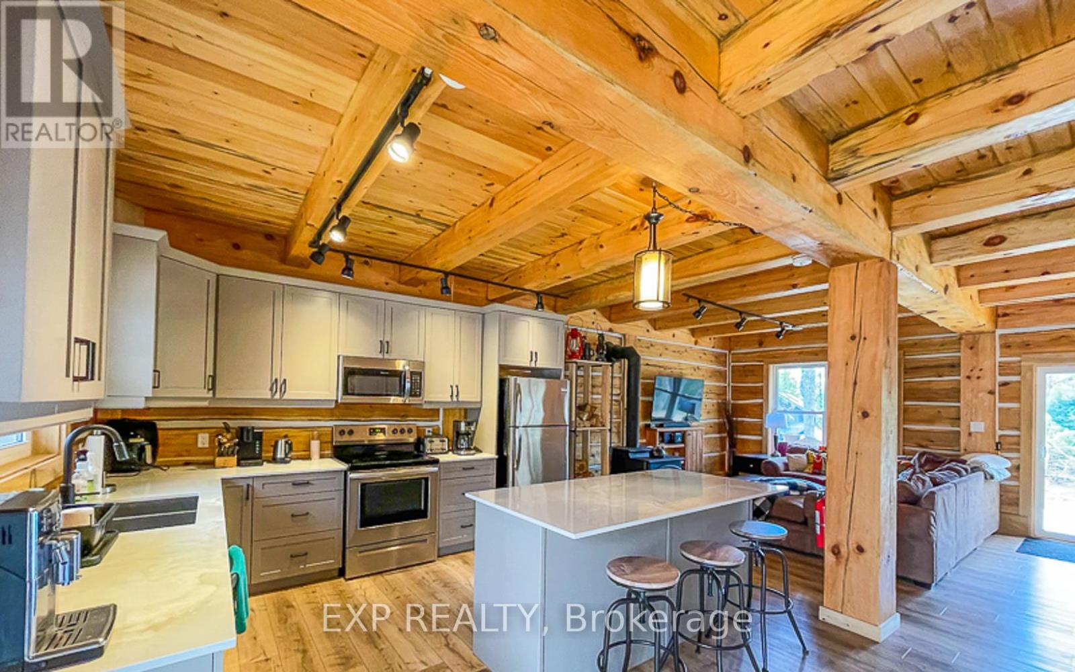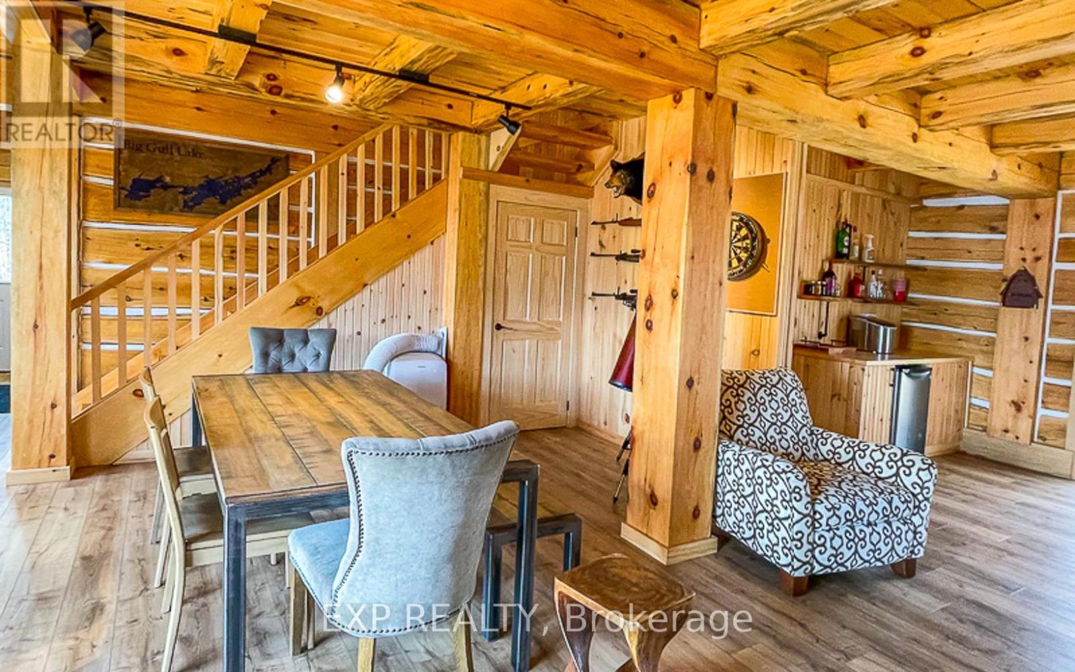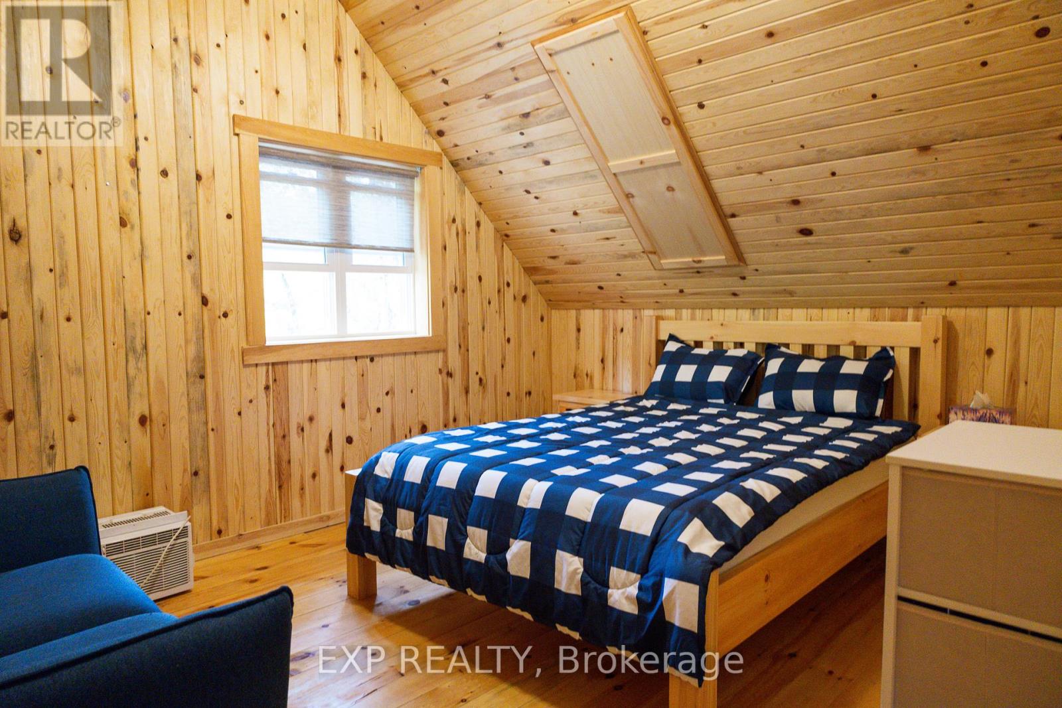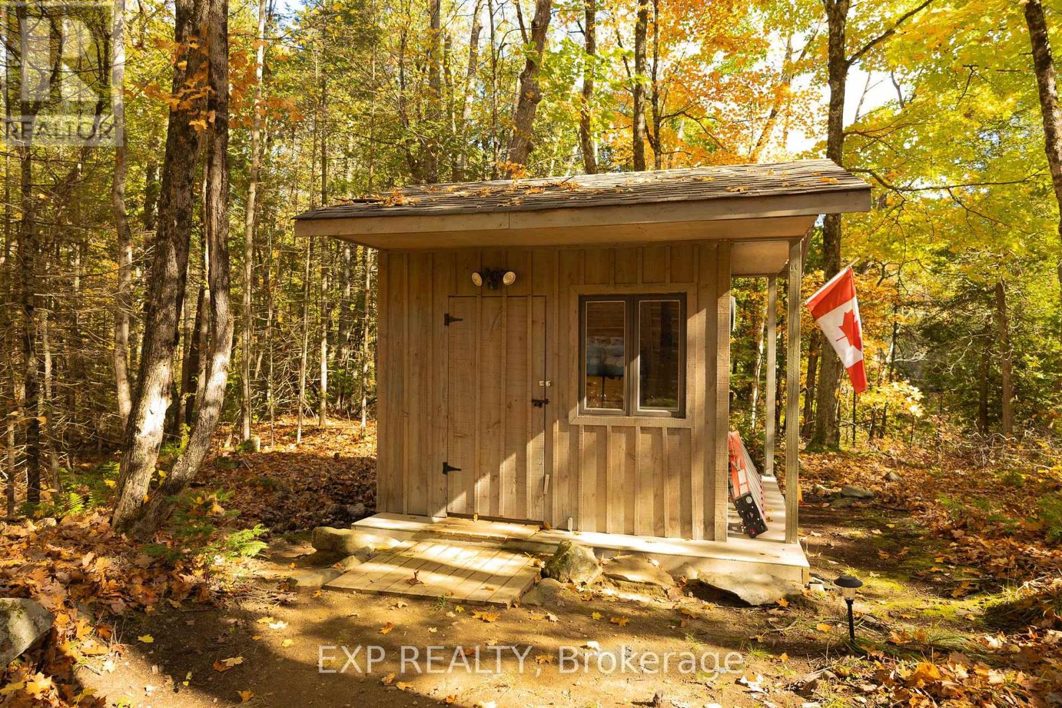3 Bedroom
2 Bathroom
Fireplace
Baseboard Heaters
Acreage
$849,999
This beautiful four-season cottage, offers two full bathrooms and three bedrooms. Situated on the scenic Big Gull Lake, known for its variety of fish species, it's perfect for year-round activities like fishing, boating, waterskiing, and ice fishing. The cottage offers a fully equipped getaway, featuring modern amenities such as a new septic tank, drilled well, and water purification system. Its durable metal roof eliminates the need for replacement, and a backup gas generator ensures continuous power supply during outages. A wood-burning fireplace and electric baseboard heaters provide warmth in winter, complemented by three large propane tanks for indefinite barbecue fuel. Plans for a spacious garage and the option for a fully furnished turnkey purchase enhance the property's appeal. There is a back and front deck on each side of the cottage. As well as two bunkies located on the property. One is 4 seasons and can sleep up to 2-3 people, with electricity running to the Bunkie. The second one is an enclosed patio that allows you to sit outside by the water, but still allows protection from the elements. There are two docks located on the property, one is directly in front of the cottage in the bay. The bay is shallow and not meant for swimming. The second dock is a short 3-5 minute walk on the right of the bay, which will allow you to dock your boat or other Watercrafts. This dock is private. Explornet provides the current Wi-Fi setup. (id:27910)
Property Details
|
MLS® Number
|
X8337490 |
|
Property Type
|
Single Family |
|
Features
|
Irregular Lot Size, Recreational |
|
Parking Space Total
|
8 |
Building
|
Bathroom Total
|
2 |
|
Bedrooms Above Ground
|
3 |
|
Bedrooms Total
|
3 |
|
Appliances
|
Furniture |
|
Construction Style Attachment
|
Detached |
|
Exterior Finish
|
Wood |
|
Fireplace Present
|
Yes |
|
Heating Fuel
|
Electric |
|
Heating Type
|
Baseboard Heaters |
|
Stories Total
|
2 |
|
Type
|
House |
Land
|
Acreage
|
Yes |
|
Sewer
|
Septic System |
|
Size Irregular
|
267 X 1078 Ft |
|
Size Total Text
|
267 X 1078 Ft|5 - 9.99 Acres |
Rooms
| Level |
Type |
Length |
Width |
Dimensions |
|
Second Level |
Bedroom |
4.04 m |
3.38 m |
4.04 m x 3.38 m |
|
Second Level |
Bedroom 2 |
4.04 m |
3.38 m |
4.04 m x 3.38 m |
|
Second Level |
Bedroom 3 |
3.96 m |
3.38 m |
3.96 m x 3.38 m |
|
Second Level |
Bathroom |
|
|
Measurements not available |
|
Main Level |
Living Room |
5.13 m |
9.45 m |
5.13 m x 9.45 m |
|
Main Level |
Dining Room |
3.12 m |
3.45 m |
3.12 m x 3.45 m |
|
Main Level |
Kitchen |
3.96 m |
2 m |
3.96 m x 2 m |
|
Main Level |
Bathroom |
|
|
Measurements not available |
|
Main Level |
Foyer |
1.27 m |
1.9 m |
1.27 m x 1.9 m |

