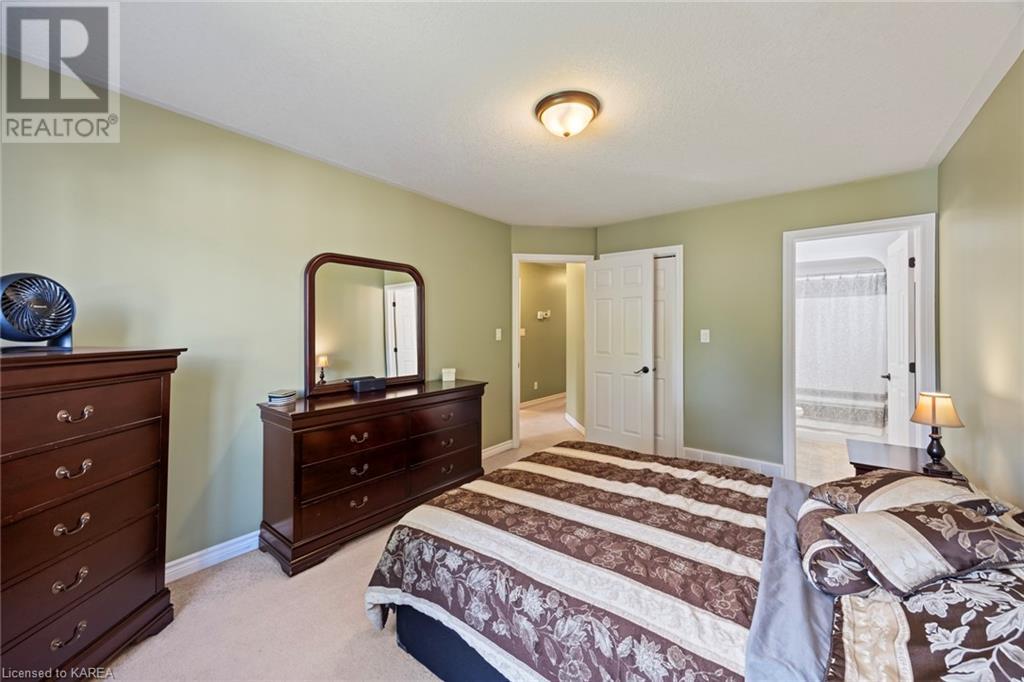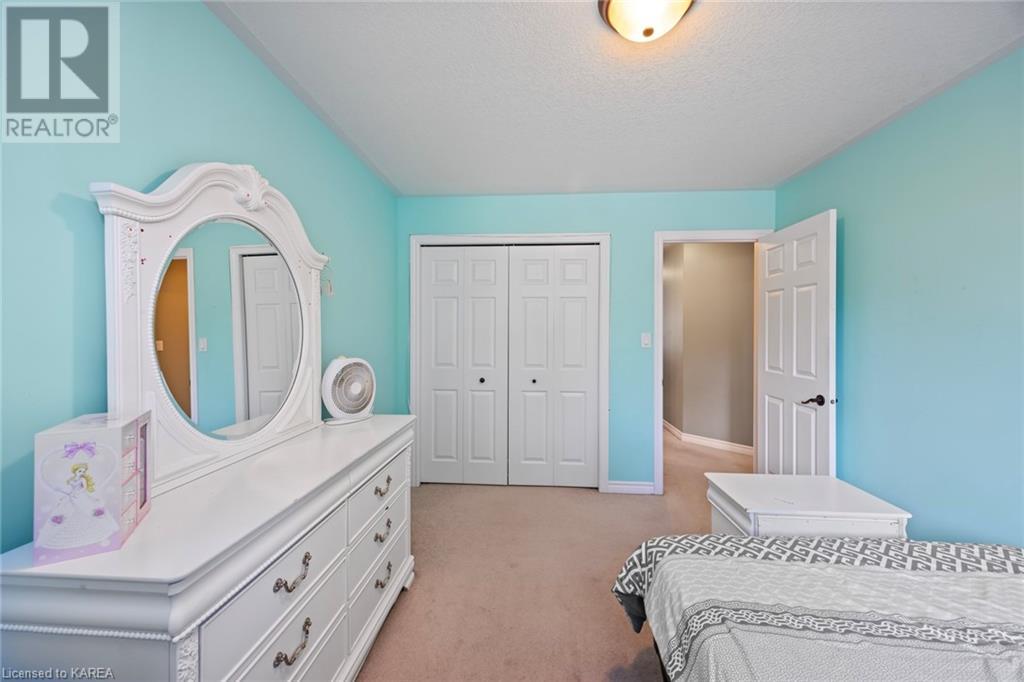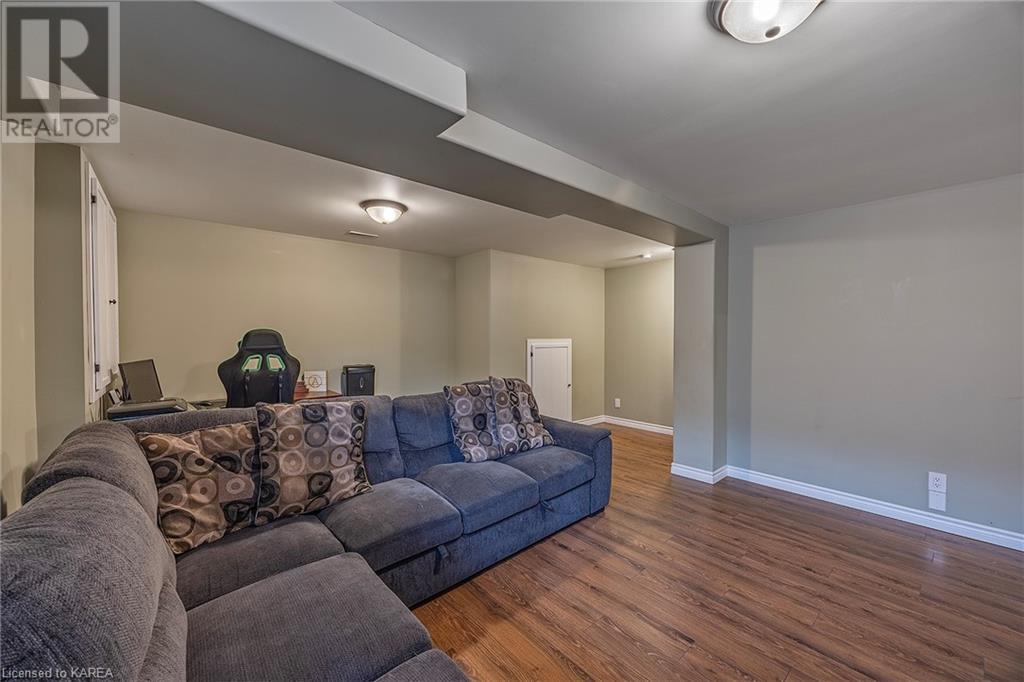3 Bedroom
2 Bathroom
2207 sqft
Bungalow
None
Forced Air
Landscaped
$664,900
'Neat, sweet & complete' are the perfect words to describe this amazing bungalow located in King's Landing! Offering 2+1 beds, 3 full baths and a yard that is so easy to maintain! You will love this location that is SO close to everything! The park is just down the street with so much room to play! The thoughtfulness of all of the space in the home has been well used throughout and there are so many features worth seeing! Pot lights, updated bathrooms, beautiful calming paint colours, fully finished basement with a cozy rec room and bonus games area! There are TWO covered porches to enjoy both the street view and to admire your beautiful landscaped lot in the backyard! This is your opportunity to settle in an established neighborhood and love urban living! 1092 Crossfield is waiting for you! (id:28469)
Property Details
|
MLS® Number
|
40660809 |
|
Property Type
|
Single Family |
|
AmenitiesNearBy
|
Park, Public Transit, Shopping |
|
CommunicationType
|
High Speed Internet |
|
EquipmentType
|
Water Heater |
|
Features
|
Southern Exposure, Paved Driveway |
|
ParkingSpaceTotal
|
3 |
|
RentalEquipmentType
|
Water Heater |
|
Structure
|
Shed, Porch |
Building
|
BathroomTotal
|
2 |
|
BedroomsAboveGround
|
2 |
|
BedroomsBelowGround
|
1 |
|
BedroomsTotal
|
3 |
|
Appliances
|
Dishwasher, Dryer, Stove, Washer, Hood Fan, Window Coverings, Garage Door Opener |
|
ArchitecturalStyle
|
Bungalow |
|
BasementDevelopment
|
Finished |
|
BasementType
|
Full (finished) |
|
ConstructedDate
|
1010 |
|
ConstructionStyleAttachment
|
Detached |
|
CoolingType
|
None |
|
ExteriorFinish
|
Stone |
|
FoundationType
|
Poured Concrete |
|
HeatingFuel
|
Natural Gas |
|
HeatingType
|
Forced Air |
|
StoriesTotal
|
1 |
|
SizeInterior
|
2207 Sqft |
|
Type
|
House |
|
UtilityWater
|
Municipal Water |
Parking
Land
|
AccessType
|
Road Access |
|
Acreage
|
No |
|
LandAmenities
|
Park, Public Transit, Shopping |
|
LandscapeFeatures
|
Landscaped |
|
Sewer
|
Municipal Sewage System |
|
SizeDepth
|
125 Ft |
|
SizeFrontage
|
40 Ft |
|
SizeTotalText
|
Under 1/2 Acre |
|
ZoningDescription
|
Ldr |
Rooms
| Level |
Type |
Length |
Width |
Dimensions |
|
Basement |
Storage |
|
|
4'0'' x 8'4'' |
|
Basement |
3pc Bathroom |
|
|
Measurements not available |
|
Basement |
Bedroom |
|
|
8'4'' x 15'2'' |
|
Basement |
Recreation Room |
|
|
13'4'' x 18'0'' |
|
Main Level |
Laundry Room |
|
|
5'0'' x 6'0'' |
|
Main Level |
3pc Bathroom |
|
|
Measurements not available |
|
Main Level |
Bedroom |
|
|
10'0'' x 12'8'' |
|
Main Level |
Primary Bedroom |
|
|
10'8'' x 14'6'' |
|
Main Level |
Kitchen |
|
|
10'3'' x 9'4'' |
|
Main Level |
Dining Room |
|
|
10'3'' x 9'4'' |
|
Main Level |
Living Room |
|
|
15'0'' x 21'7'' |
Utilities
|
Cable
|
Available |
|
Electricity
|
Available |
|
Natural Gas
|
Available |
















































