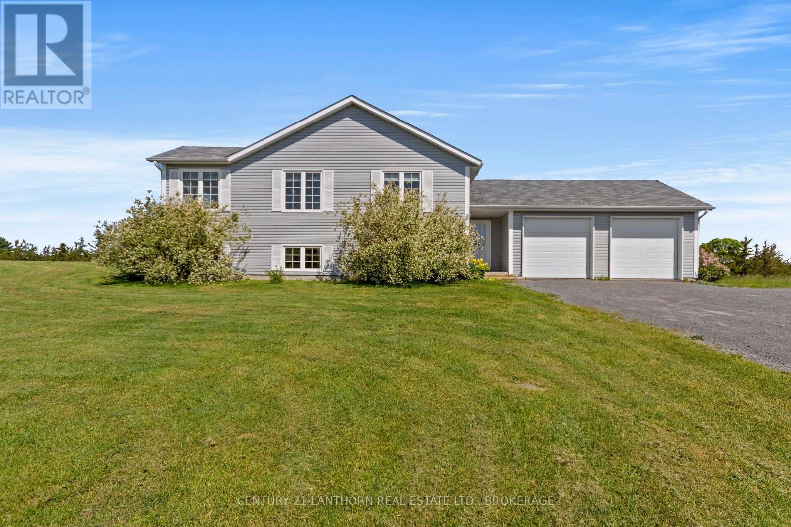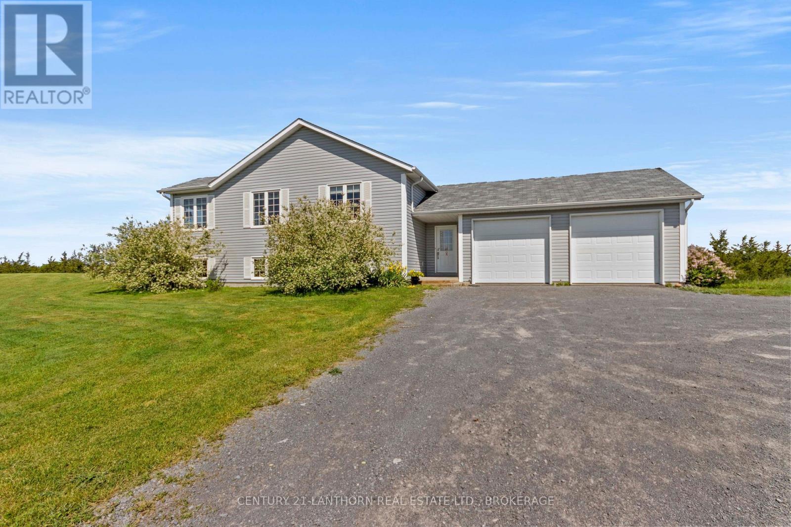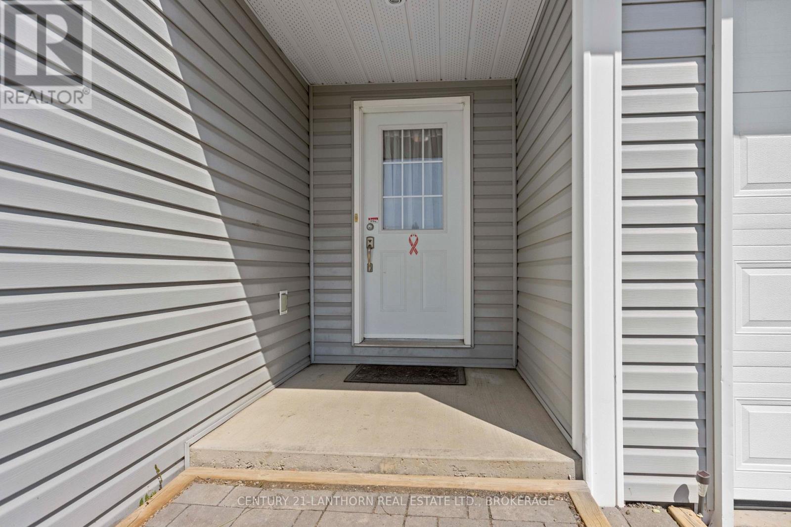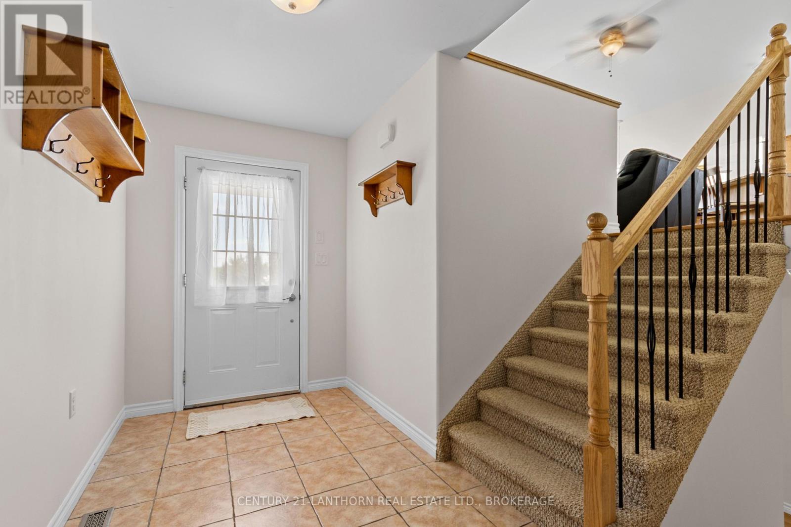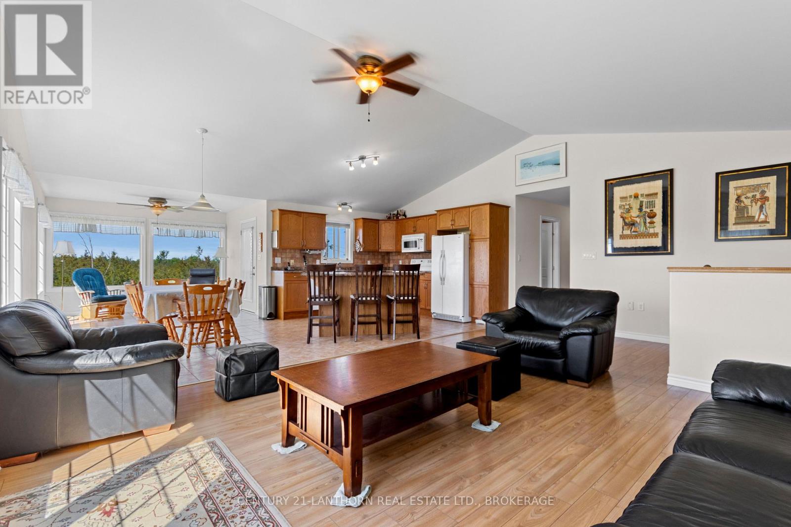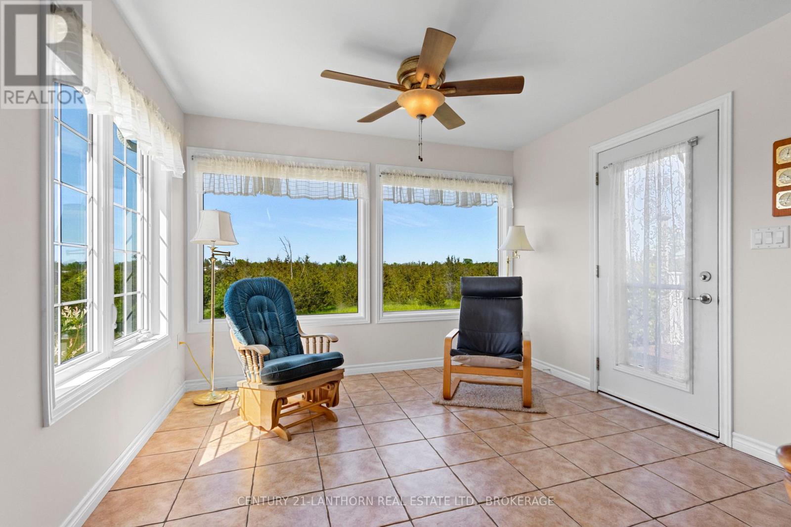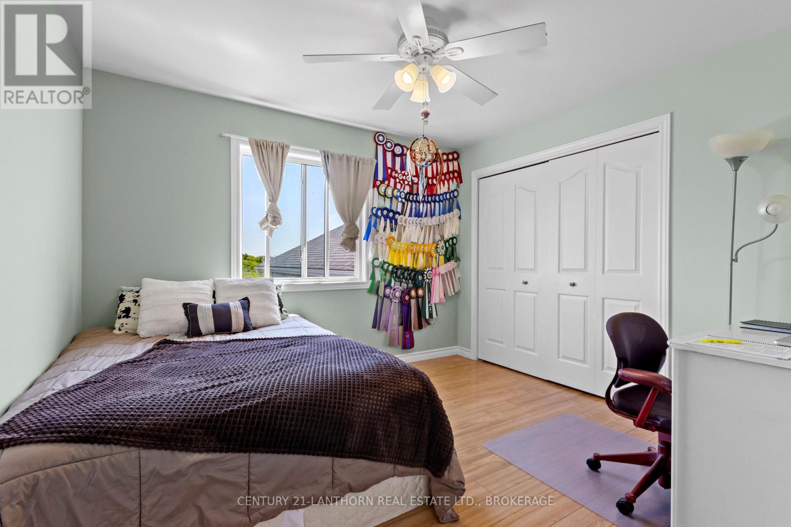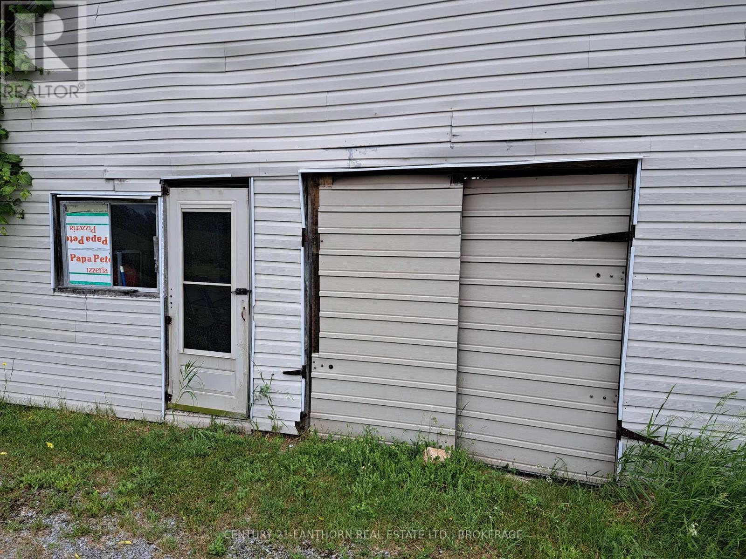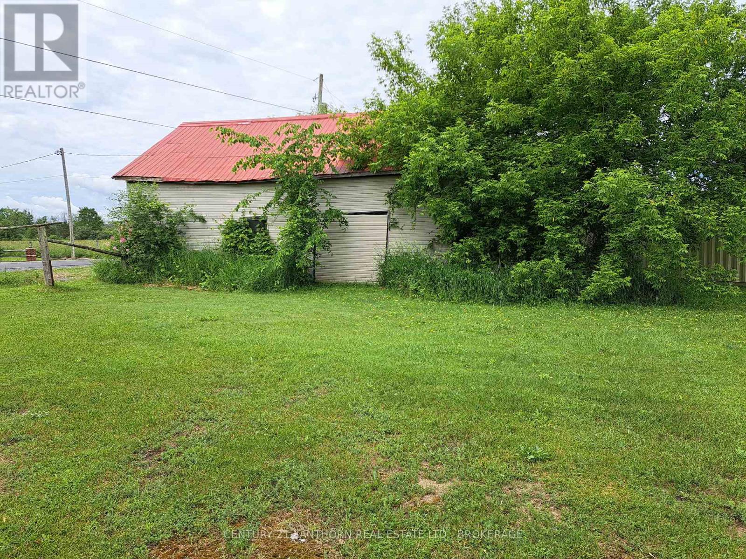4 Bedroom
3 Bathroom
1,500 - 2,000 ft2
Raised Bungalow
Fireplace
On Ground Pool
Central Air Conditioning
Forced Air
Acreage
$799,999
1095 Fred Brown Road, Country Serenity Meets Year-Round Adventure. Welcome to your private escape, 20 minutes from Kingston or Napanee, 1095 Fred Brown Road, where nearly 2,800 sq ft of finished living space sits on a tranquil 27-acre canvas of pure rural charm. This 15-year-old raised bungalow offers the perfect blend of comfort and space, with 3+1 bedrooms, an open-concept main floor filled with natural light, and a lower level thats ideal for guests, a home office, or that cozy media room youve always wanted. But the magic truly begins when you step outside. Here, nature isn't just your backdrop but your daily experience. Whether you're cross-country skiing, snowmobiling through the property, or watching the snowfall while deer and wild turkeys meander by your window, winter becomes something to savour. You'll also spot countless species of birds throughout the seasons, turning your backyard into a living nature documentary. Come summer, the land transforms into a sprawling playground for hiking, mountain biking, or even setting up a paintball course. Your imagination sets the limits. With 27 acres to explore, there's space to roam, reflect, and reconnect with the land at your own pace. Whether you're craving solitude, adventure, or a little of both, this property delivers. And all of it is just a short drive from town, giving you the best of both worlds. 1095 Fred Brown Road isn't just a home, it's your gateway to a quieter, fuller, more inspiring way of life. Book your private tour today and experience the beauty for yourself. (id:28469)
Property Details
|
MLS® Number
|
X12061404 |
|
Property Type
|
Single Family |
|
Community Name
|
64 - Lennox and Addington - South |
|
Features
|
Flat Site |
|
Parking Space Total
|
14 |
|
Pool Type
|
On Ground Pool |
Building
|
Bathroom Total
|
3 |
|
Bedrooms Above Ground
|
3 |
|
Bedrooms Below Ground
|
1 |
|
Bedrooms Total
|
4 |
|
Age
|
16 To 30 Years |
|
Amenities
|
Fireplace(s) |
|
Appliances
|
Dryer, Freezer, Stove, Washer, Refrigerator |
|
Architectural Style
|
Raised Bungalow |
|
Basement Development
|
Finished |
|
Basement Type
|
N/a (finished) |
|
Construction Style Attachment
|
Detached |
|
Cooling Type
|
Central Air Conditioning |
|
Exterior Finish
|
Vinyl Siding |
|
Fireplace Present
|
Yes |
|
Foundation Type
|
Block |
|
Heating Fuel
|
Propane |
|
Heating Type
|
Forced Air |
|
Stories Total
|
1 |
|
Size Interior
|
1,500 - 2,000 Ft2 |
|
Type
|
House |
|
Utility Water
|
Drilled Well |
Parking
Land
|
Acreage
|
Yes |
|
Sewer
|
Septic System |
|
Size Depth
|
1571 Ft |
|
Size Frontage
|
469 Ft ,3 In |
|
Size Irregular
|
469.3 X 1571 Ft |
|
Size Total Text
|
469.3 X 1571 Ft|25 - 50 Acres |
Rooms
| Level |
Type |
Length |
Width |
Dimensions |
|
Lower Level |
Utility Room |
7.83 m |
5.36 m |
7.83 m x 5.36 m |
|
Lower Level |
Recreational, Games Room |
4.05 m |
4 m |
4.05 m x 4 m |
|
Lower Level |
Family Room |
6.71 m |
4.32 m |
6.71 m x 4.32 m |
|
Lower Level |
Bedroom |
3.85 m |
3.95 m |
3.85 m x 3.95 m |
|
Lower Level |
Laundry Room |
2.5 m |
2.12 m |
2.5 m x 2.12 m |
|
Main Level |
Living Room |
4.5 m |
6.62 m |
4.5 m x 6.62 m |
|
Main Level |
Dining Room |
6.48 m |
3.35 m |
6.48 m x 3.35 m |
|
Main Level |
Kitchen |
3.7 m |
3.29 m |
3.7 m x 3.29 m |
|
Main Level |
Primary Bedroom |
3.63 m |
4.3 m |
3.63 m x 4.3 m |
|
Main Level |
Bedroom |
3.3 m |
3.42 m |
3.3 m x 3.42 m |
|
Main Level |
Bedroom |
3.3 m |
3.65 m |
3.3 m x 3.65 m |
|
In Between |
Foyer |
1.94 m |
3.61 m |
1.94 m x 3.61 m |

