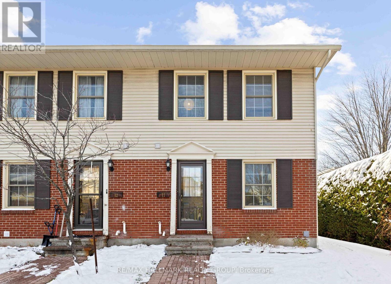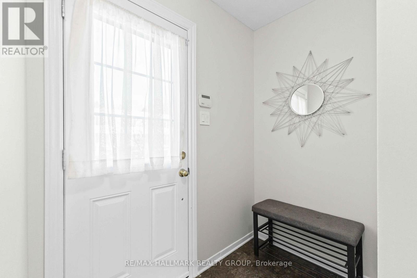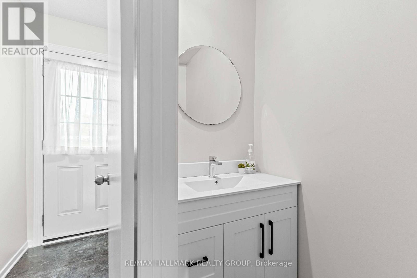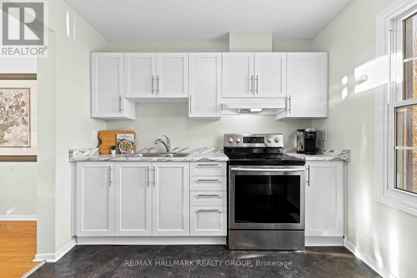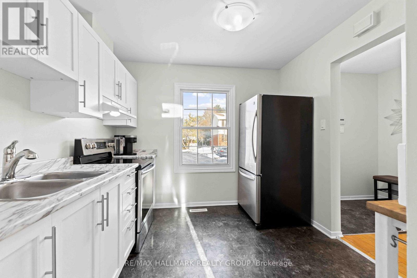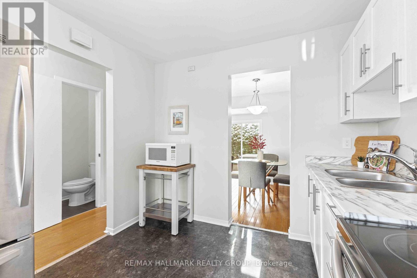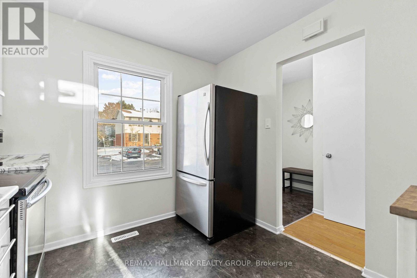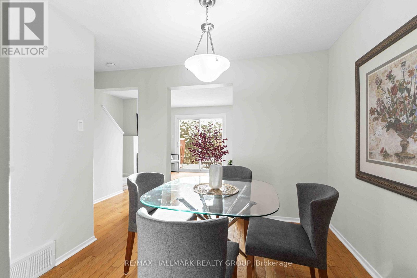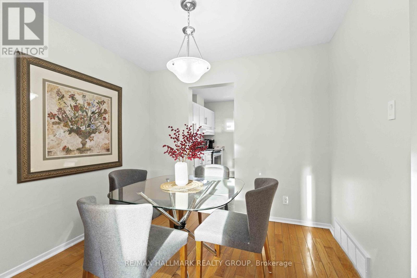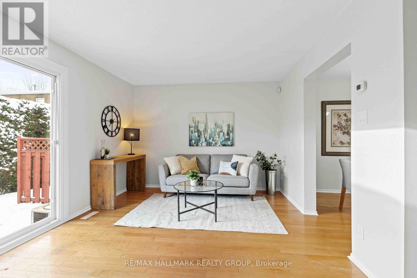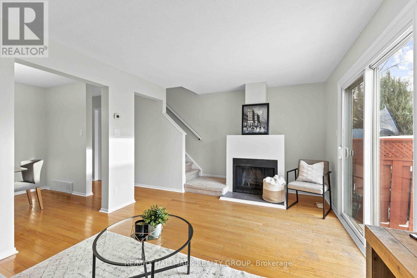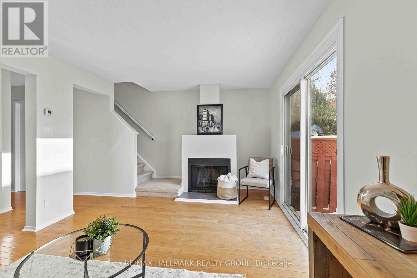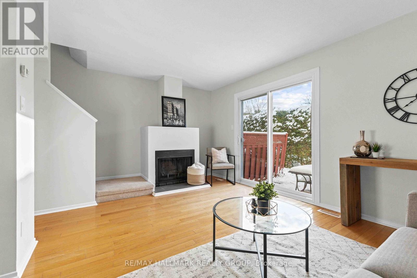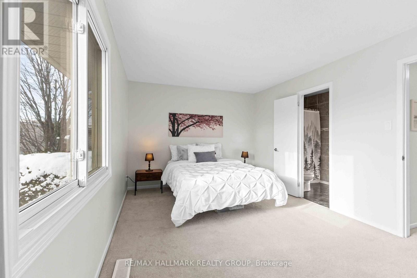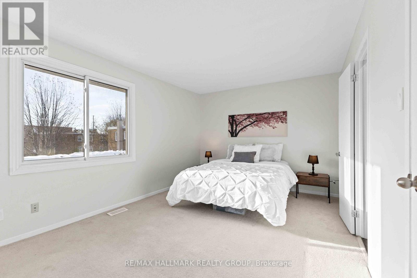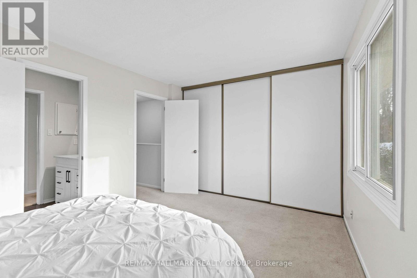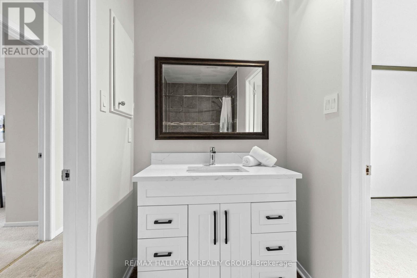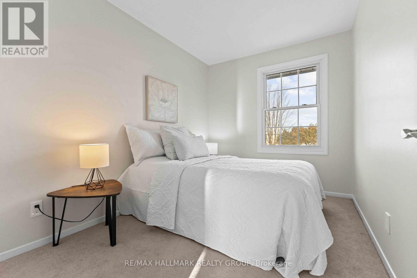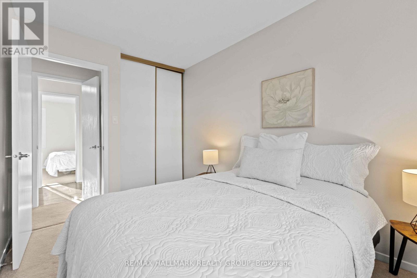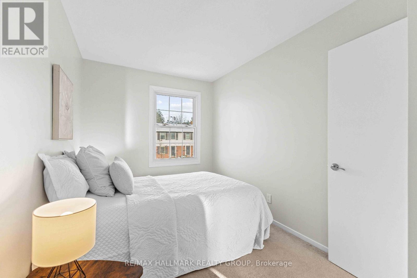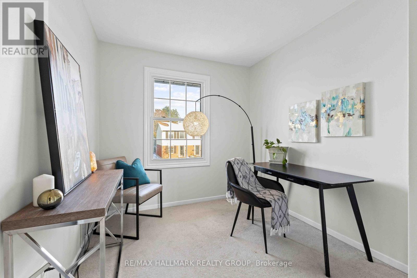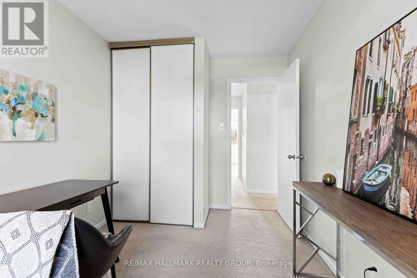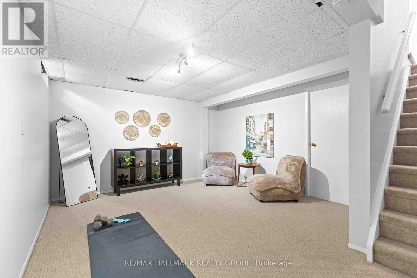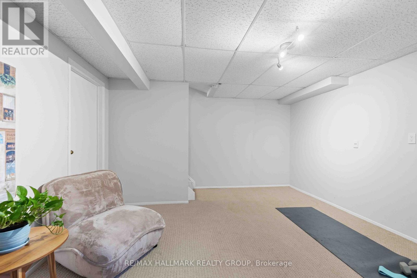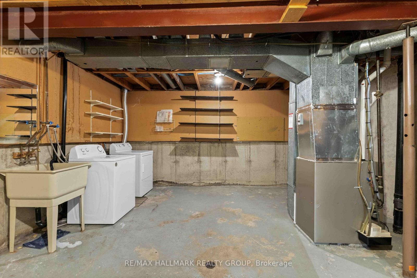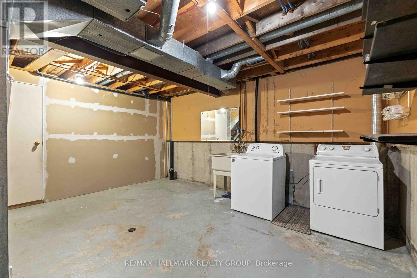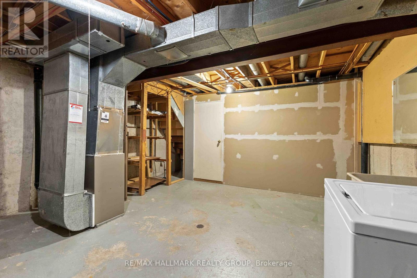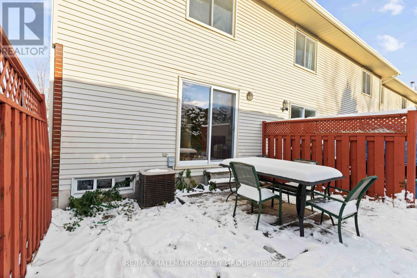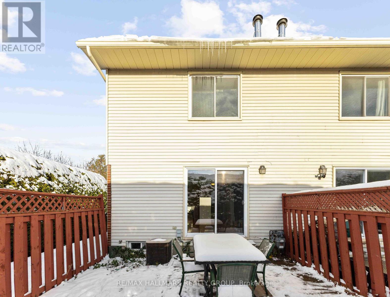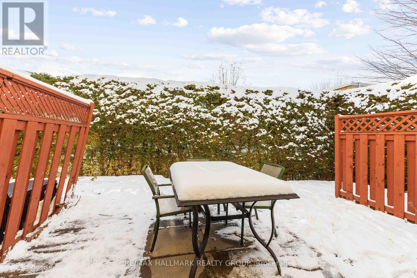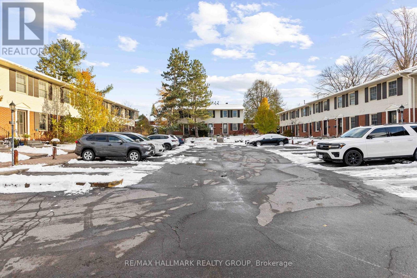3 Bedroom
2 Bathroom
1,000 - 1,199 ft2
Fireplace
Central Air Conditioning
Forced Air
Landscaped
$519,900Maintenance, Water, Insurance, Parking
$550.46 Monthly
Freshly updated 3-bedroom,2-bath END-unit condo townhouse, truly move-in ready! Enjoy fresh paint throughout, new bathroom vanities, new toilets, and updated flooring in the main-level powder room.The main floor features a bright, welcoming living area with a cozy fireplace and direct access to your private backyard. Parking is easy with your own designated spot plus visitor parking on-site.The lower level adds valuable versatility with a partially finished space-perfect for a family room, playroom, or home office-along with a separate unfinished section ideal for storage and laundry. Located in the sought-after Carlington neighbourhood, you're just minutes to Carlington Park trails, Experimental Farm, shopping, transit, and quick access to downtown. It's the perfect blend of comfort, updates, and convenience.Mechanical updates: Water heater (2012), furnace (2020), AC (1998).Condo fees include: Building insurance, property management, water/sewer, snow removal, reserve fund contributions, landscaping, general maintenance and repairs, roof, and all exterior elements. Open House this Sunday 2-4PM. (id:28469)
Property Details
|
MLS® Number
|
X12556742 |
|
Property Type
|
Single Family |
|
Neigbourhood
|
Carlington |
|
Community Name
|
5303 - Carlington |
|
Amenities Near By
|
Hospital |
|
Community Features
|
Pets Allowed With Restrictions |
|
Equipment Type
|
Water Heater |
|
Parking Space Total
|
1 |
|
Rental Equipment Type
|
Water Heater |
|
Structure
|
Patio(s) |
Building
|
Bathroom Total
|
2 |
|
Bedrooms Above Ground
|
3 |
|
Bedrooms Total
|
3 |
|
Amenities
|
Fireplace(s) |
|
Appliances
|
Water Heater, Dishwasher, Dryer, Hood Fan, Microwave, Stove, Washer, Refrigerator |
|
Basement Development
|
Partially Finished,finished |
|
Basement Type
|
N/a (partially Finished), Full, N/a (finished) |
|
Cooling Type
|
Central Air Conditioning |
|
Exterior Finish
|
Brick |
|
Fire Protection
|
Smoke Detectors |
|
Fireplace Present
|
Yes |
|
Fireplace Total
|
1 |
|
Foundation Type
|
Poured Concrete |
|
Half Bath Total
|
1 |
|
Heating Fuel
|
Natural Gas |
|
Heating Type
|
Forced Air |
|
Stories Total
|
2 |
|
Size Interior
|
1,000 - 1,199 Ft2 |
|
Type
|
Row / Townhouse |
Parking
Land
|
Acreage
|
No |
|
Land Amenities
|
Hospital |
|
Landscape Features
|
Landscaped |
Rooms
| Level |
Type |
Length |
Width |
Dimensions |
|
Second Level |
Primary Bedroom |
4.42 m |
3.25 m |
4.42 m x 3.25 m |
|
Second Level |
Bathroom |
1.42 m |
2.9 m |
1.42 m x 2.9 m |
|
Second Level |
Bedroom |
3.35 m |
2.49 m |
3.35 m x 2.49 m |
|
Second Level |
Bedroom 2 |
3.28 m |
2.39 m |
3.28 m x 2.39 m |
|
Basement |
Recreational, Games Room |
4.72 m |
3.94 m |
4.72 m x 3.94 m |
|
Main Level |
Foyer |
1.93 m |
1.14 m |
1.93 m x 1.14 m |
|
Main Level |
Kitchen |
2.84 m |
2.79 m |
2.84 m x 2.79 m |
|
Main Level |
Dining Room |
2.51 m |
2.84 m |
2.51 m x 2.84 m |
|
Main Level |
Living Room |
3.96 m |
3.51 m |
3.96 m x 3.51 m |

