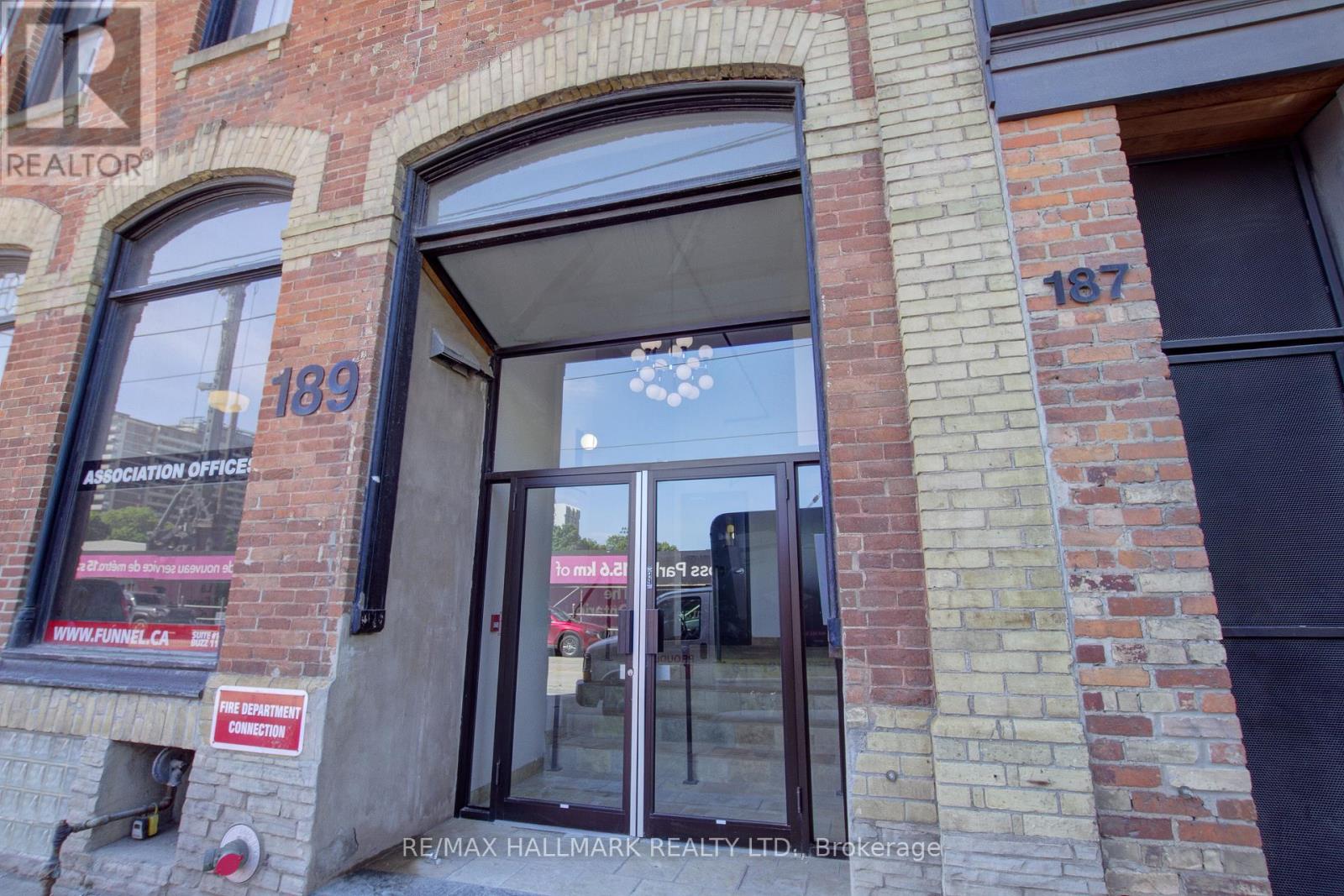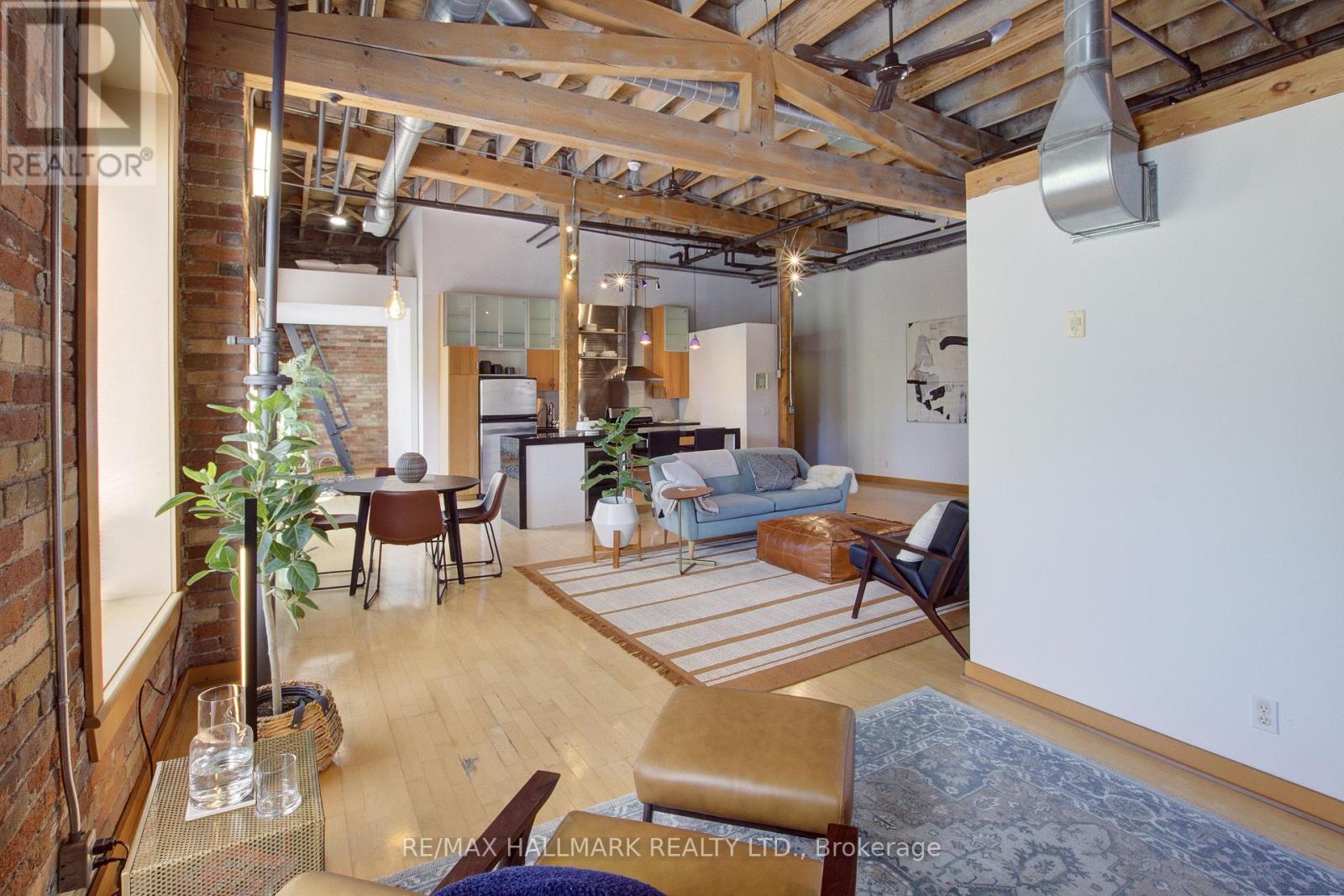2 Bedroom
1 Bathroom
Central Air Conditioning
Forced Air
$1,099,000Maintenance,
$810.05 Monthly
Spectacular 1150 Sq ft Hard Loft In Downtown Toronto *** Buyer Can Assume the Sellers 1.92% Mortgage Rate With Qualification ***** Incredibly Rare Opportunity !!! *** One of a Kind Unit with Stunning 800 Sqft Private Rooftop Terrace - Your Own Urban Oasis with Gas BBQ Hookup *** Breathtaking Unobstructed 360 Degree City View - Absolutely Gorgeous *** Largest Terrace in the Building *** Fabulous Corner Loft Boasts Soaring 14 foot Ceilings and 8 Oversized Brick-Framed Windows, Bringing in Tons of Natural Light *** A Truly Spacious Open Concept New York Style Loft *** Converted Boiler Factory Loft Spaces Offer Character-Rich Features *** Original Wooden Posts and Beams *** Exposed Ductwork, Rustic Clay Brick Brings Warmth to this Open Space *** Large Kitchen Island, Wine Fridge and Gas Range *** Unit offers 2 Loft Spaces for Additional Living and Storage Options with 2 Custom Industrial Stairs *** Sun Drenched Southern Exposure Overlooking the Architecturally Restored Britain Street *** Own a Piece of Toronto's History While Enjoying the Finest in Contemporary Living *** Queen is Undergoing a Major Facelift *** Ontario Line Subway Stop Across the Street to Connect you to the Entire City Upon Completion *** Moss Park Upgrades Including 4 Storey Community Recreation Centre with 2 Pools, Running Track, Community Gardens, Splash Pad, Off Leash Dog Area are all Planned *** 501 Streetcar Stop 160M from Your Front Door *** Unbeatable Location - Steps from St Lawrence Market, Eaton Centre, Distillery District, Shops and Restaurants *** Convenient Covered 1 Car Ground Level Full Sized Parking Spot ***** **** EXTRAS **** *** Buyer Can Assume the Sellers 1.92% Mortgage Rate With Qualification **** (id:27910)
Property Details
|
MLS® Number
|
C8390668 |
|
Property Type
|
Single Family |
|
Community Name
|
Moss Park |
|
Community Features
|
Pet Restrictions |
|
Parking Space Total
|
1 |
Building
|
Bathroom Total
|
1 |
|
Bedrooms Above Ground
|
1 |
|
Bedrooms Below Ground
|
1 |
|
Bedrooms Total
|
2 |
|
Cooling Type
|
Central Air Conditioning |
|
Exterior Finish
|
Brick |
|
Heating Fuel
|
Natural Gas |
|
Heating Type
|
Forced Air |
|
Type
|
Apartment |
Parking
Land
Rooms
| Level |
Type |
Length |
Width |
Dimensions |
|
Flat |
Living Room |
7.62 m |
6.8 m |
7.62 m x 6.8 m |
|
Flat |
Dining Room |
7.62 m |
6.8 m |
7.62 m x 6.8 m |
|
Flat |
Kitchen |
3.96 m |
2.44 m |
3.96 m x 2.44 m |
|
Flat |
Den |
3.81 m |
1.83 m |
3.81 m x 1.83 m |
|
Flat |
Primary Bedroom |
4.11 m |
3.51 m |
4.11 m x 3.51 m |
|
Flat |
Loft |
7 m |
5.64 m |
7 m x 5.64 m |




































