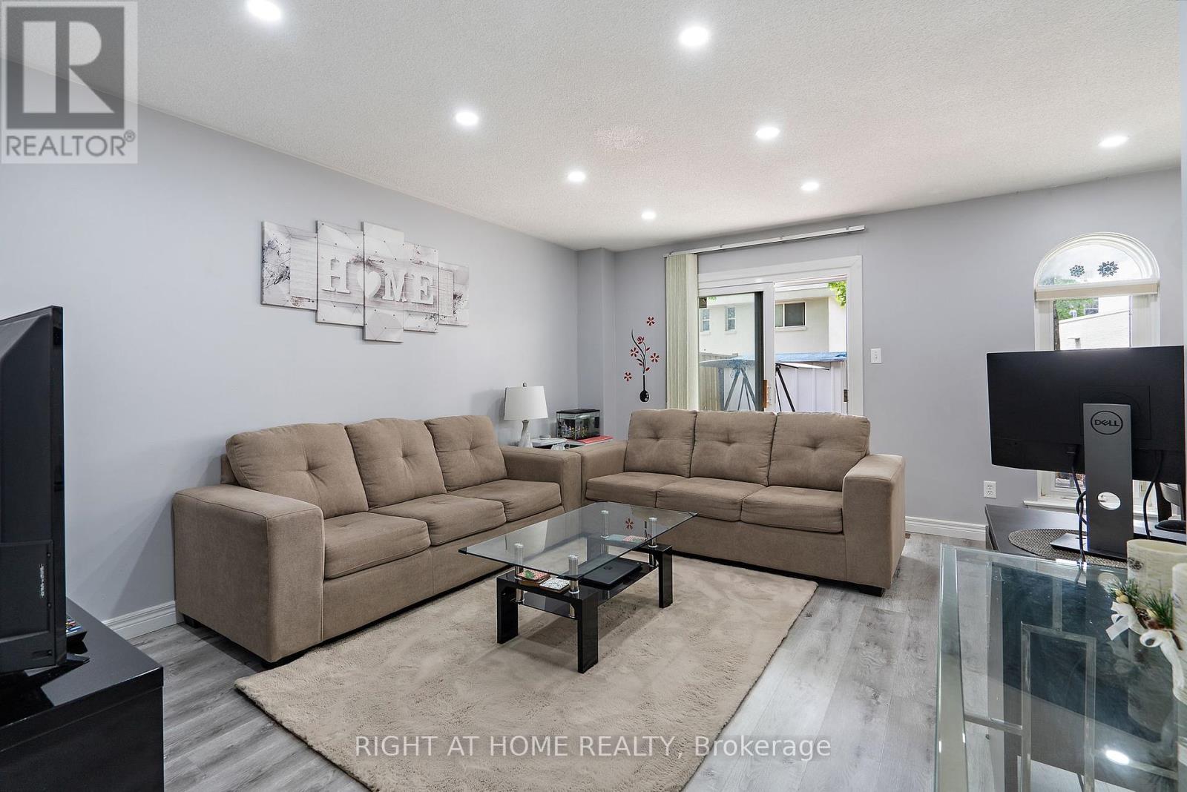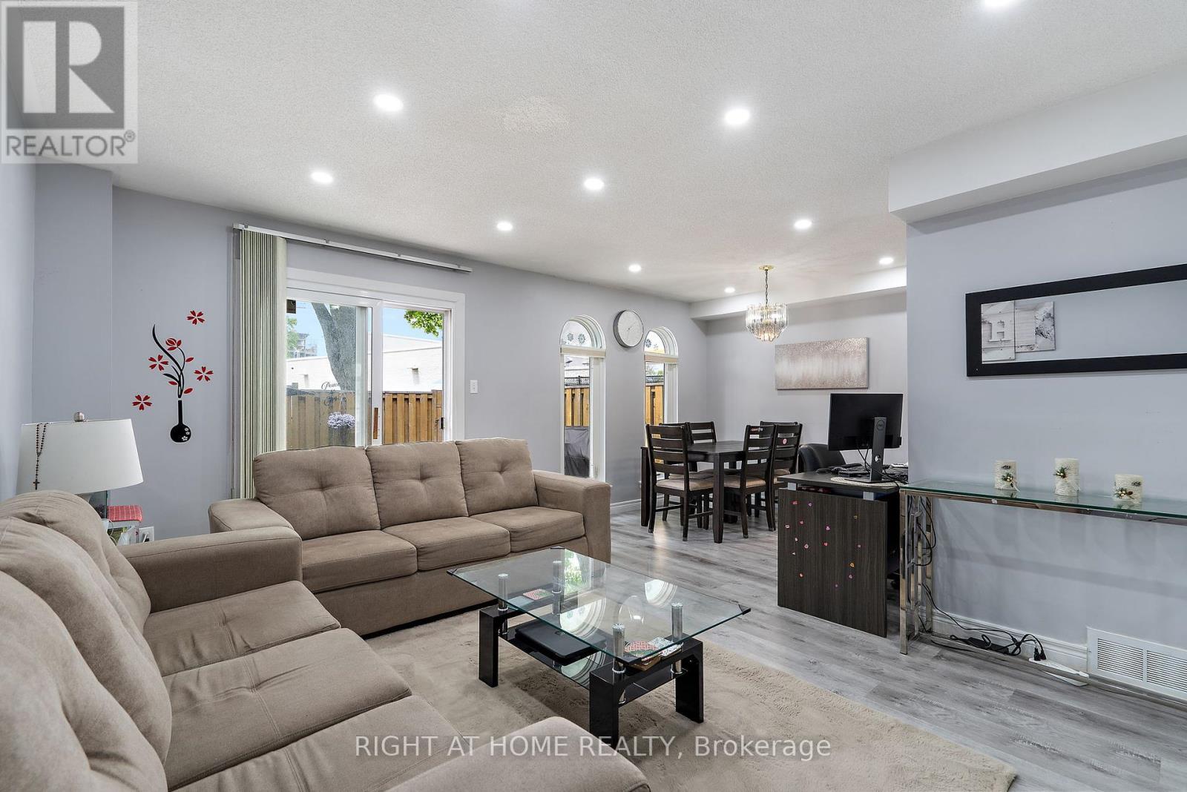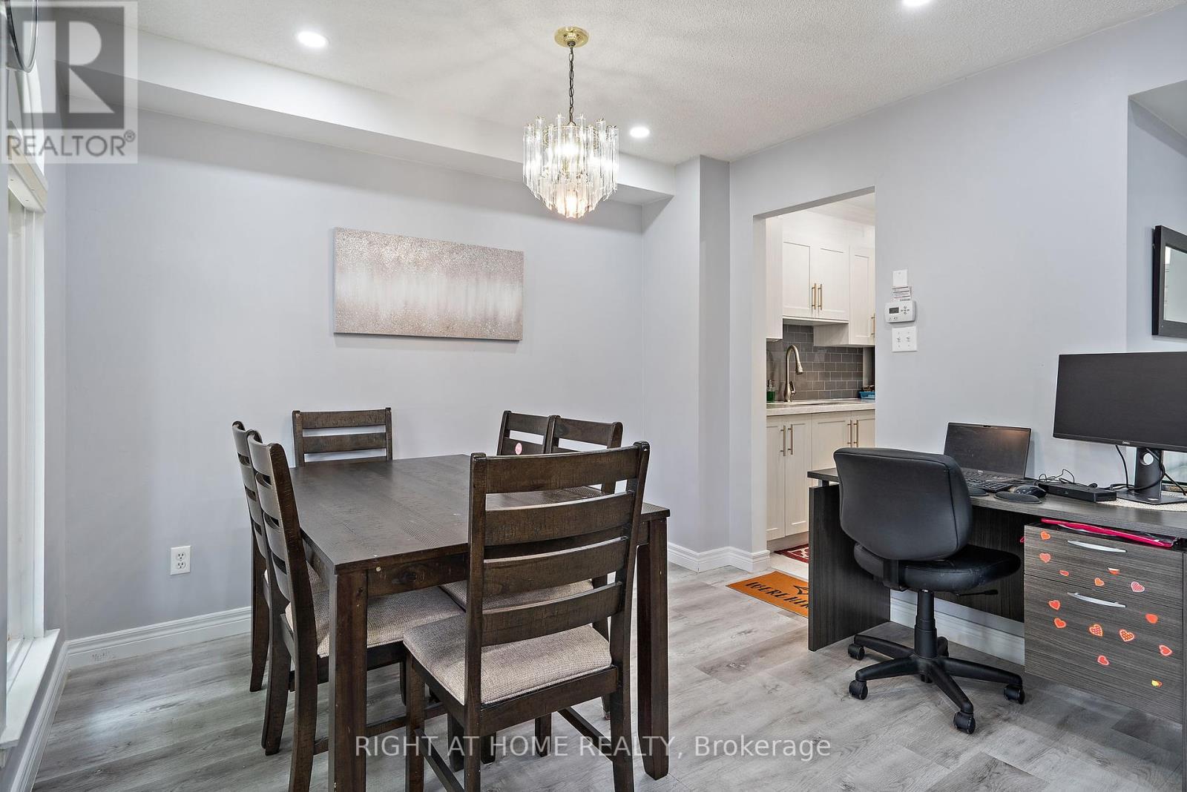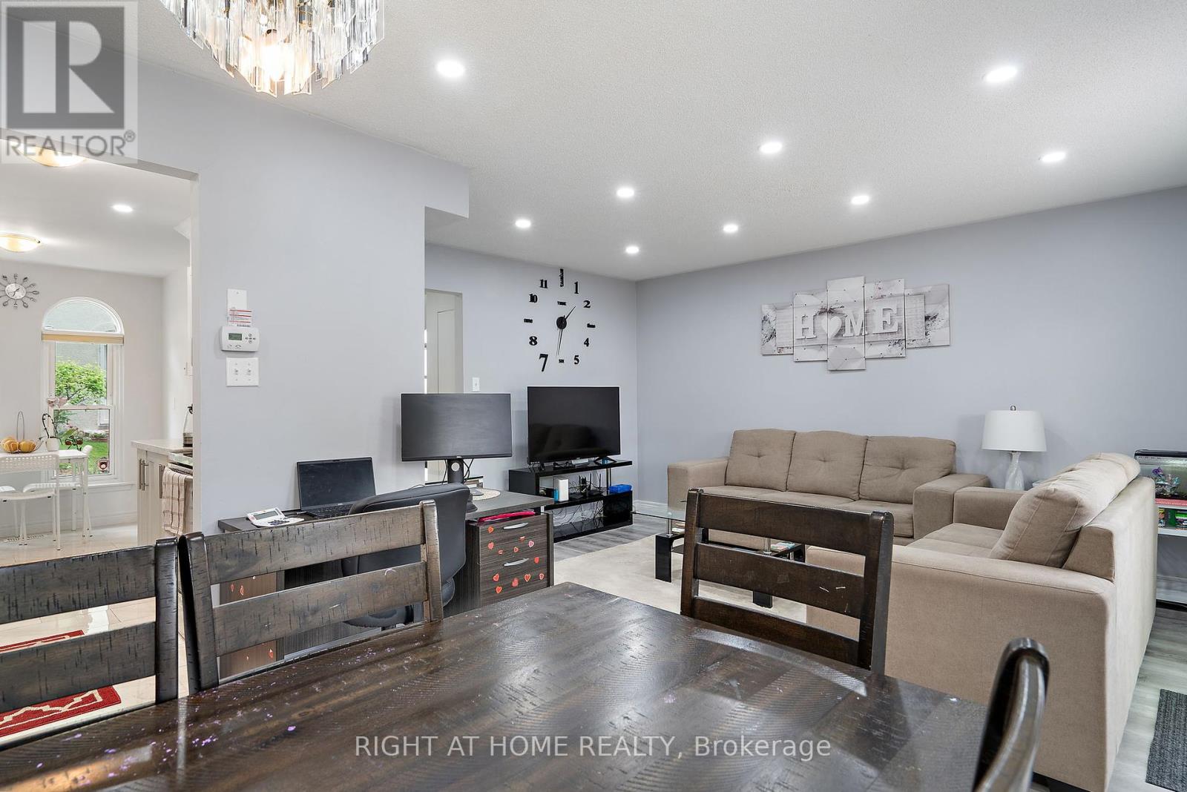3 Bedroom
2 Bathroom
Central Air Conditioning
Forced Air
$759,000Maintenance,
$464 Monthly
Welcome to your new home! This beautifully renovated 3 bedroom end unit townhouse with finished basement is located in a prime area with access to all public transport and major highways. This home boasts brand new engineered flooring on 2nd level, hallway and stairs. Gorgeous pot lights throughout the main floor. Recently Painted in a warm rich tones. Hunter Douglas blinds throughout. Newly renovated basement washroom. Backyard recently done making it feel like your own private oasis! Natural gas BBQ hookup in backyard so you always ready for summer BBQs! Over 30k spent on upgrades! Book a showing today and come have a look at your new home! **** EXTRAS **** Large 8x6 Shed in backyard. Central A/C, TTC at your doorstep, Minutes away from 401 and 404, Fairview mall and scarborough town centre. Future Sheppard subway extension line. Close to many parks and biking/walking trails (id:27910)
Property Details
|
MLS® Number
|
E8443676 |
|
Property Type
|
Single Family |
|
Community Name
|
Tam O'Shanter-Sullivan |
|
Amenities Near By
|
Park, Place Of Worship, Public Transit, Schools |
|
Community Features
|
Pet Restrictions, Community Centre |
|
Parking Space Total
|
1 |
Building
|
Bathroom Total
|
2 |
|
Bedrooms Above Ground
|
3 |
|
Bedrooms Total
|
3 |
|
Appliances
|
Dishwasher, Dryer, Refrigerator, Stove, Washer |
|
Basement Development
|
Finished |
|
Basement Type
|
N/a (finished) |
|
Cooling Type
|
Central Air Conditioning |
|
Exterior Finish
|
Stucco |
|
Heating Fuel
|
Natural Gas |
|
Heating Type
|
Forced Air |
|
Stories Total
|
2 |
|
Type
|
Row / Townhouse |
Land
|
Acreage
|
No |
|
Land Amenities
|
Park, Place Of Worship, Public Transit, Schools |
Rooms
| Level |
Type |
Length |
Width |
Dimensions |
|
Second Level |
Primary Bedroom |
4.37 m |
3.2 m |
4.37 m x 3.2 m |
|
Second Level |
Bedroom 2 |
3.17 m |
2.67 m |
3.17 m x 2.67 m |
|
Second Level |
Bedroom 3 |
3.1 m |
2.56 m |
3.1 m x 2.56 m |
|
Basement |
Recreational, Games Room |
7.95 m |
3.45 m |
7.95 m x 3.45 m |
|
Main Level |
Living Room |
4.77 m |
3.88 m |
4.77 m x 3.88 m |
|
Main Level |
Dining Room |
4.36 m |
3.06 m |
4.36 m x 3.06 m |
|
Main Level |
Kitchen |
4.63 m |
2.3 m |
4.63 m x 2.3 m |
|
Main Level |
Foyer |
3.08 m |
2.37 m |
3.08 m x 2.37 m |

























