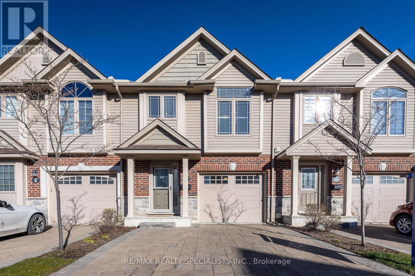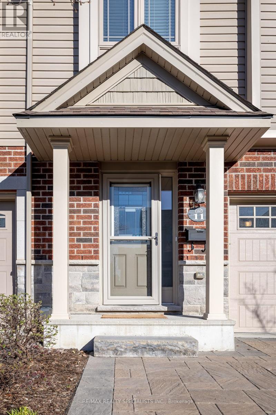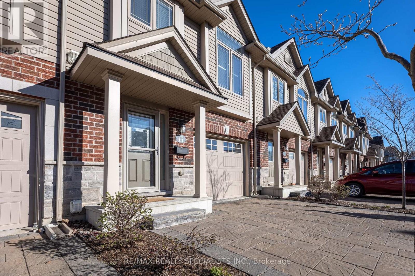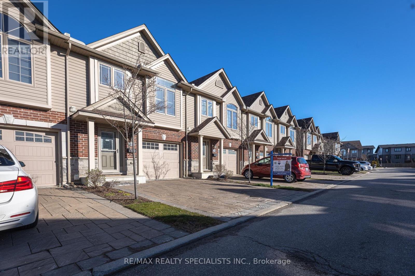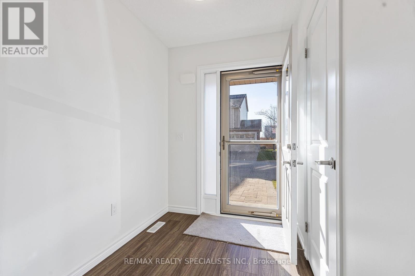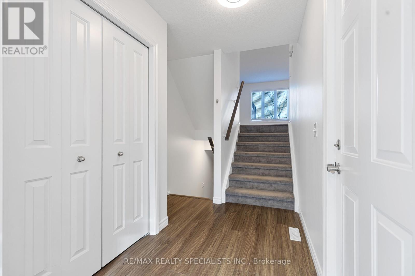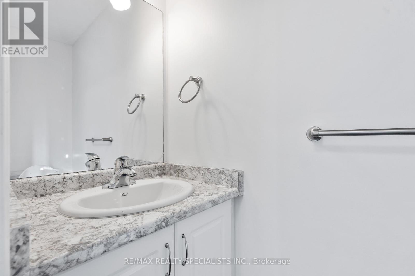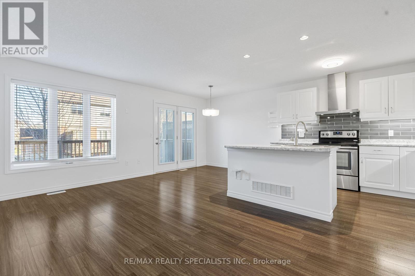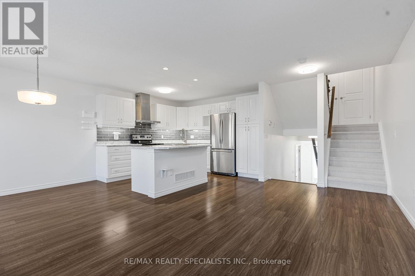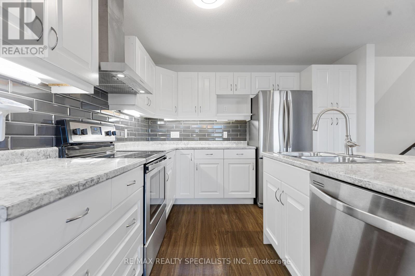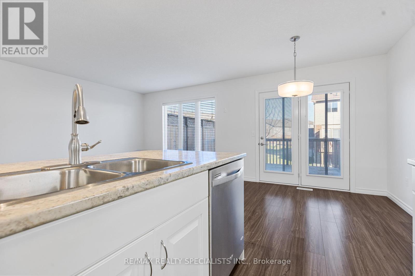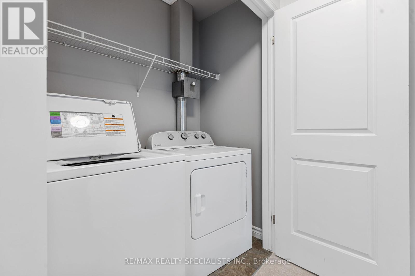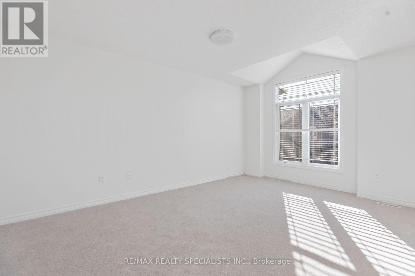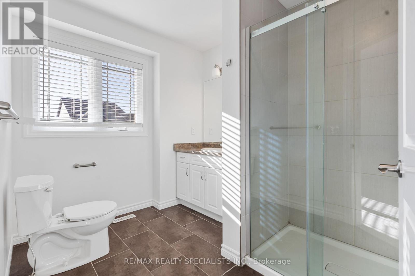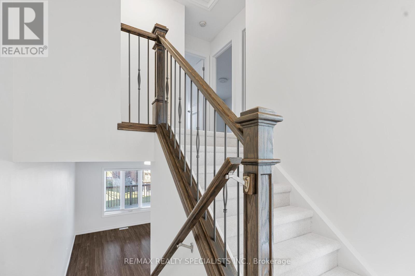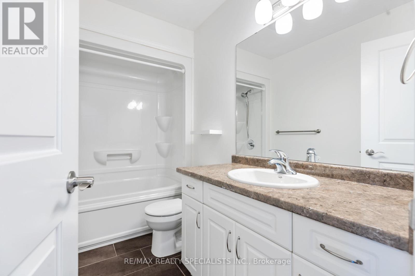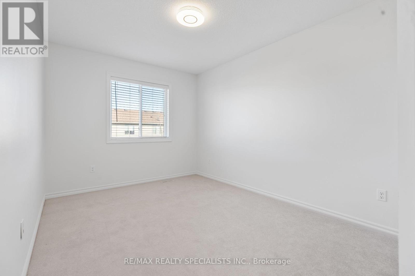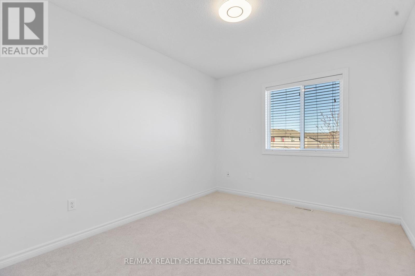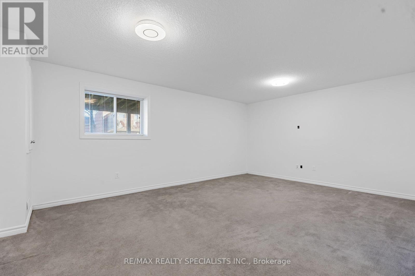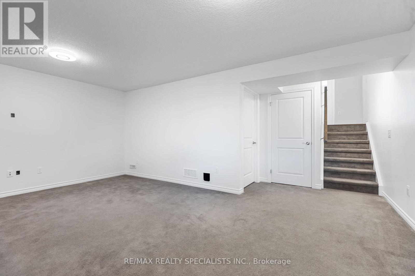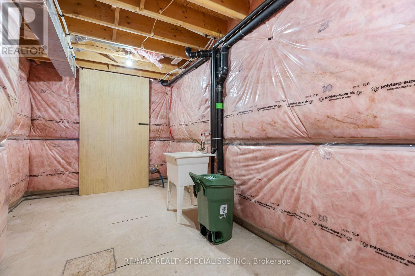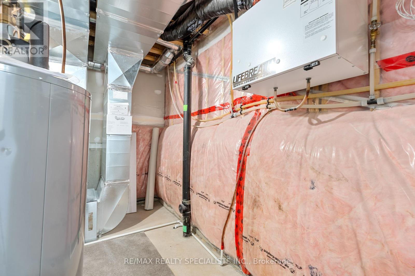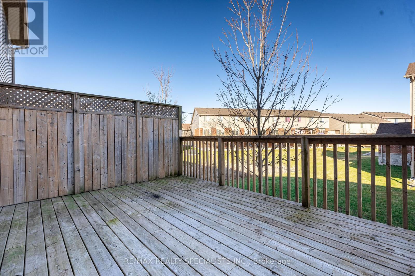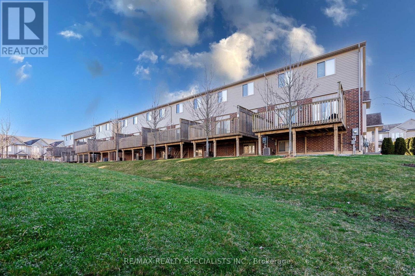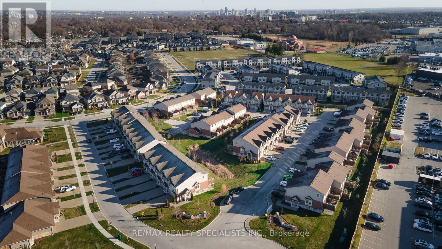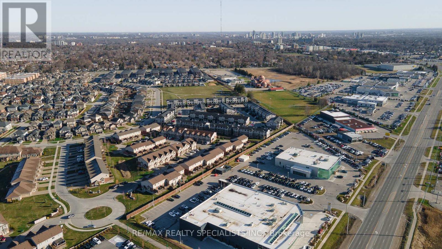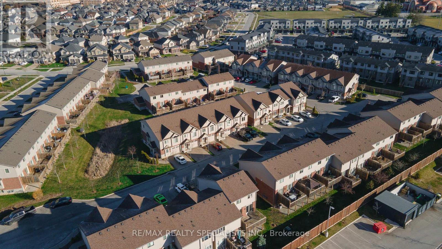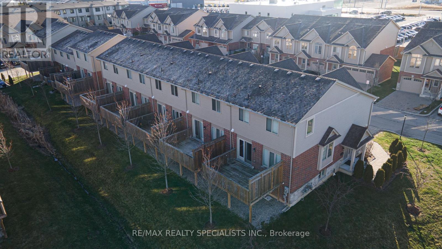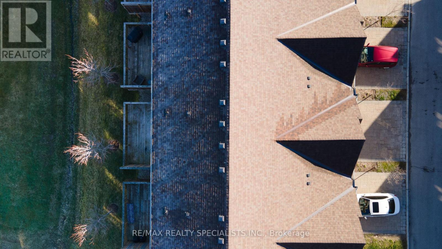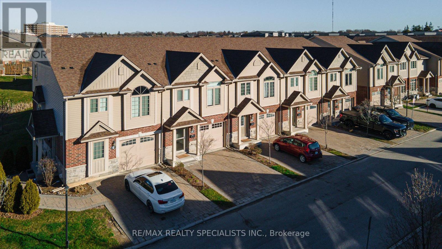3 Bedroom
3 Bathroom
Central Air Conditioning
Forced Air
$584,999Maintenance,
$278.53 Monthly
If you've been looking for just the right home to get into the market, this new-feeling condo town home is ready to welcome you. The bright and welcoming foyer provides closet space and inside access to the single-car garage. Head upstairs from there and you'll find yourself in the center of the action: An excellent living and dining space open to the modern kitchen is anchored by a large island that can double as a breakfast bar; complete with quartz surfaces and sleek, modern cabinetry with a pantry-style cupboard. Want to take the party outside? There is walkout access off the dining area to a large deck that will prove to be a favorite for morning coffees and late-night chats. The next level up provides a large primary suite (large enough for a sitting area or work space), dual closets, and spa-worthy 3 piece ensuite with walk-in shower. For easy access, there is also a laundry centre on this level. On the Next Level, There are Two bedrooms with good size of Closets and 3Pc WR **** EXTRAS **** New LED light Fixtures setup in the entire house, Freshly Painted and New Carpet on upper floor in March 2024. (id:27910)
Property Details
|
MLS® Number
|
X8247136 |
|
Property Type
|
Single Family |
|
Community Features
|
Pets Not Allowed |
|
Parking Space Total
|
3 |
Building
|
Bathroom Total
|
3 |
|
Bedrooms Above Ground
|
3 |
|
Bedrooms Total
|
3 |
|
Basement Development
|
Partially Finished |
|
Basement Type
|
N/a (partially Finished) |
|
Cooling Type
|
Central Air Conditioning |
|
Exterior Finish
|
Brick |
|
Heating Fuel
|
Natural Gas |
|
Heating Type
|
Forced Air |
|
Stories Total
|
2 |
|
Type
|
Row / Townhouse |
Parking
Land
Rooms
| Level |
Type |
Length |
Width |
Dimensions |
|
Second Level |
Primary Bedroom |
4.04 m |
4.98 m |
4.04 m x 4.98 m |
|
Second Level |
Bedroom 2 |
2.92 m |
3.48 m |
2.92 m x 3.48 m |
|
Second Level |
Bedroom 3 |
2.84 m |
4.52 m |
2.84 m x 4.52 m |
|
Second Level |
Bathroom |
|
|
Measurements not available |
|
Basement |
Family Room |
5.69 m |
5.36 m |
5.69 m x 5.36 m |
|
Basement |
Utility Room |
3.4 m |
1.75 m |
3.4 m x 1.75 m |
|
Main Level |
Dining Room |
2.34 m |
2.87 m |
2.34 m x 2.87 m |
|
Main Level |
Living Room |
3.53 m |
5.56 m |
3.53 m x 5.56 m |
|
Main Level |
Kitchen |
3.84 m |
3.05 m |
3.84 m x 3.05 m |
|
Main Level |
Bathroom |
|
|
Measurements not available |

