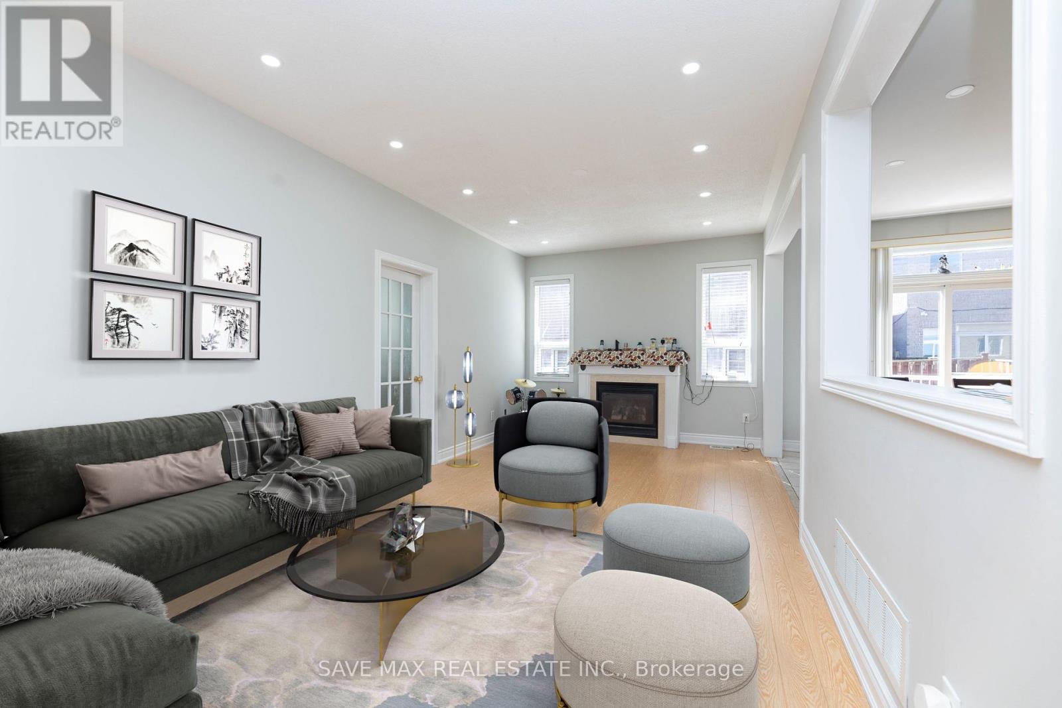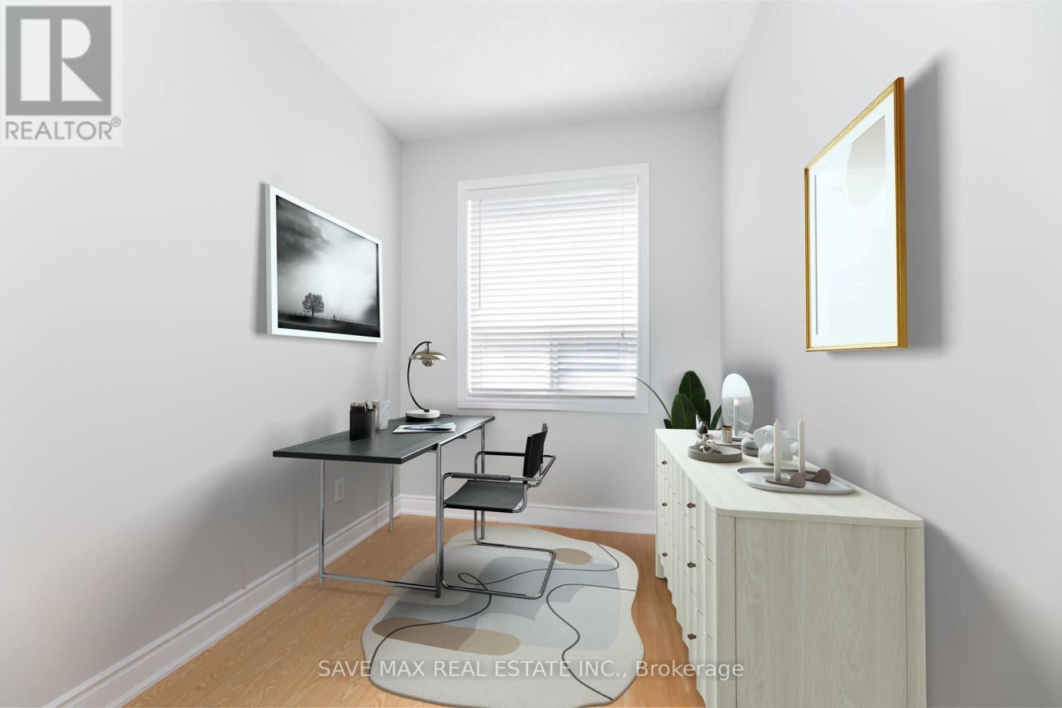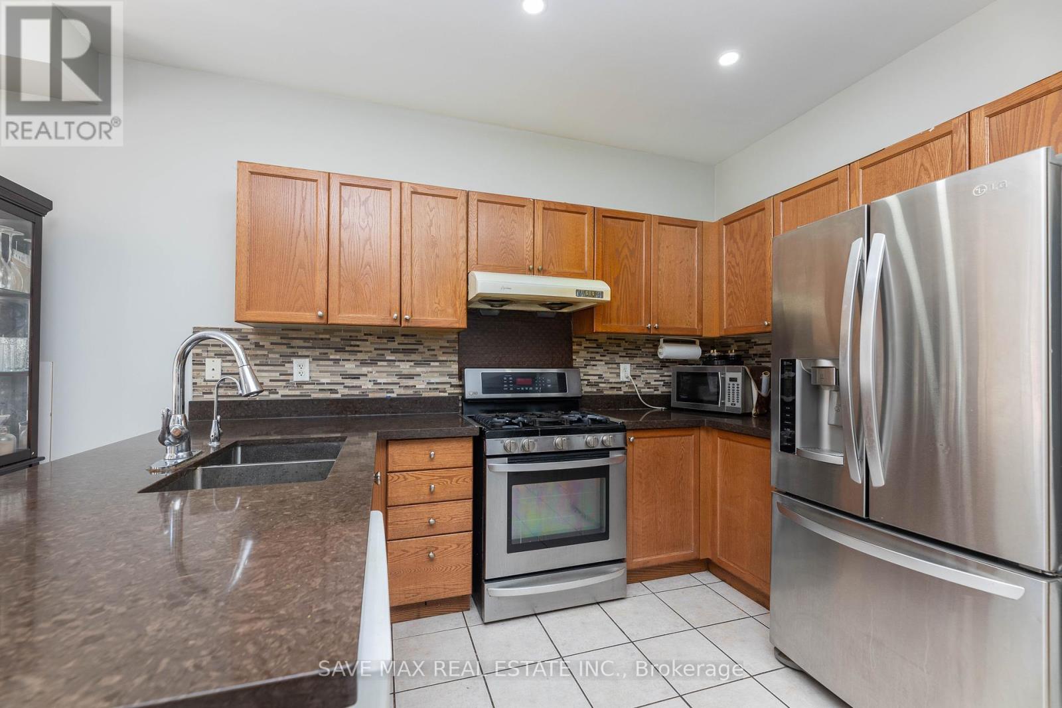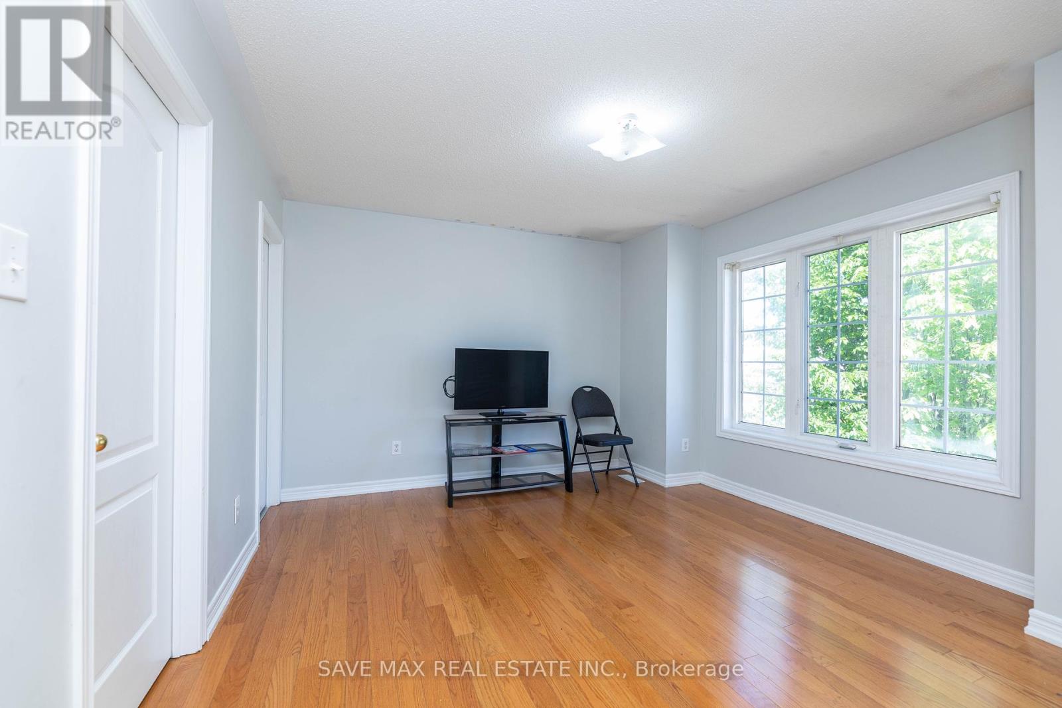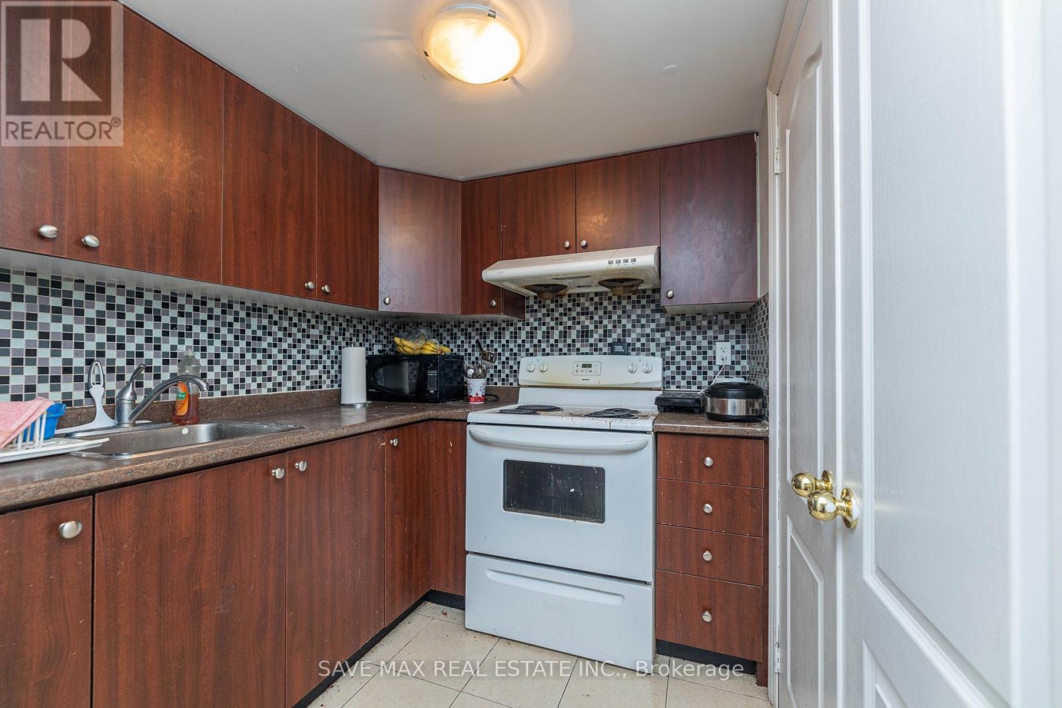4 Bedroom
6 Bathroom
Fireplace
Central Air Conditioning
Forced Air
$1,480,000
LOCATION LOCATION !! Detached Dream 4+2 bedroom home, 6 washrooms, and a finished basement apartment in a quiet family neighborhood. The main floor boasts a spacious kitchen, and separate living, dining, family & study rooms. The family room features a cozy fireplace. The main floor features pot lights, a 9 ft. ceiling, and oversized windows that allow light to flow throughout. Oversized kitchen cabinets offer tons of space for all your kitchenware. Stainless Steel Appliances (French door refrigerator & Stove).Separate entrance to basement, garage, and main floor laundry. No carpet in the home. The second floor has 4 spacious bedrooms, and every room has access to a washroom. A massive primary bedroom with double door entry, a walk-in closet, and a luxurious 5 Pc ensuite. The secondary bedroom also has a walk-in closet & ensuite bath, the other 2 bedrooms have a Jack & Jill bath layout. Finished basement (side entrance) with 2 bedrooms, kitchen, large living area and 2 full washrooms currently rented for $2000.The location of this home is truly unbeatable, with multiple schools within walking distance. Plus, you're minutes from all amenities, ensuring that everything you need is within easy reach. Don't miss your chance to make this stunning residence your own and experience the best of peaceful location. **** EXTRAS **** Attached car garage has direct Access to the home. The driveway has ample parking spaces and additional double car garage parking. (id:27910)
Property Details
|
MLS® Number
|
W8395728 |
|
Property Type
|
Single Family |
|
Community Name
|
Sandringham-Wellington |
|
Parking Space Total
|
6 |
Building
|
Bathroom Total
|
6 |
|
Bedrooms Above Ground
|
4 |
|
Bedrooms Total
|
4 |
|
Appliances
|
Dishwasher, Dryer, Garage Door Opener, Refrigerator, Stove, Washer |
|
Basement Type
|
Full |
|
Construction Style Attachment
|
Detached |
|
Cooling Type
|
Central Air Conditioning |
|
Exterior Finish
|
Brick |
|
Fireplace Present
|
Yes |
|
Fireplace Total
|
1 |
|
Foundation Type
|
Unknown |
|
Heating Fuel
|
Natural Gas |
|
Heating Type
|
Forced Air |
|
Stories Total
|
2 |
|
Type
|
House |
|
Utility Water
|
Municipal Water |
Parking
Land
|
Acreage
|
No |
|
Sewer
|
Sanitary Sewer |
|
Size Irregular
|
38.06 X 88.62 Ft |
|
Size Total Text
|
38.06 X 88.62 Ft|under 1/2 Acre |
Rooms
| Level |
Type |
Length |
Width |
Dimensions |
|
Second Level |
Bedroom 4 |
3.1 m |
3.38 m |
3.1 m x 3.38 m |
|
Second Level |
Primary Bedroom |
5.86 m |
5.11 m |
5.86 m x 5.11 m |
|
Second Level |
Bedroom 2 |
4.6 m |
4.52 m |
4.6 m x 4.52 m |
|
Second Level |
Bedroom 3 |
4.41 m |
3.71 m |
4.41 m x 3.71 m |
|
Main Level |
Kitchen |
3.31 m |
3.33 m |
3.31 m x 3.33 m |
|
Main Level |
Eating Area |
3.31 m |
3 m |
3.31 m x 3 m |
|
Main Level |
Family Room |
3.36 m |
6.49 m |
3.36 m x 6.49 m |
|
Main Level |
Living Room |
3.83 m |
6.05 m |
3.83 m x 6.05 m |
|
Main Level |
Dining Room |
3.83 m |
6.05 m |
3.83 m x 6.05 m |
|
Main Level |
Den |
2.18 m |
3.22 m |
2.18 m x 3.22 m |
Utilities





