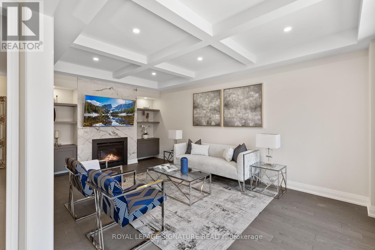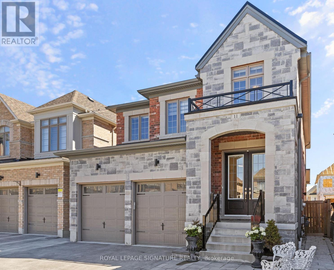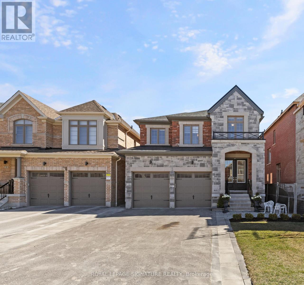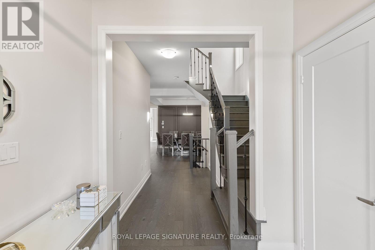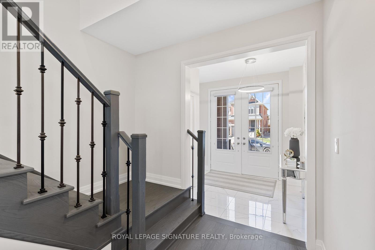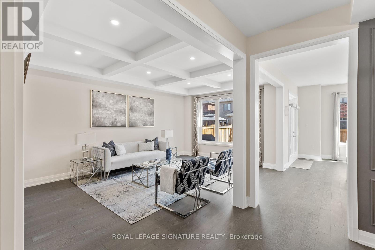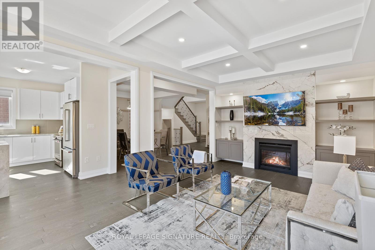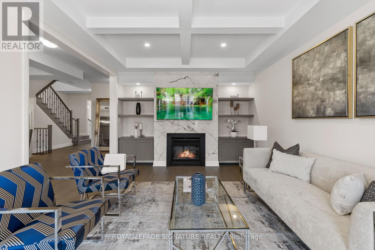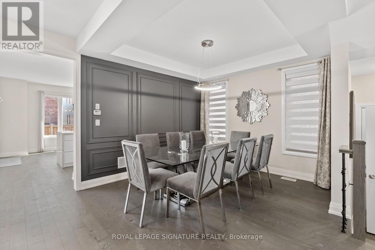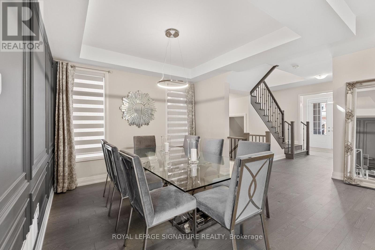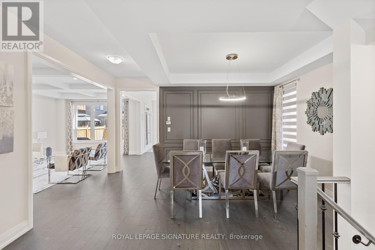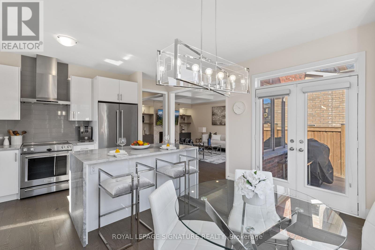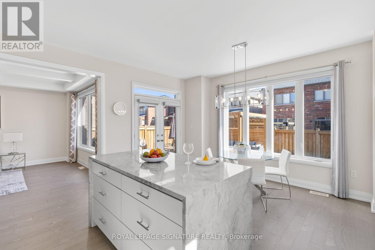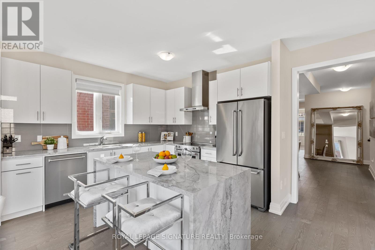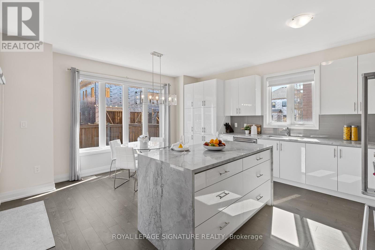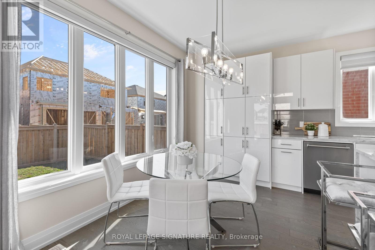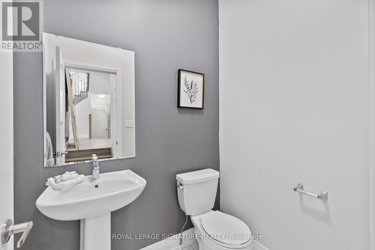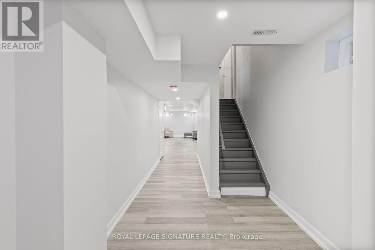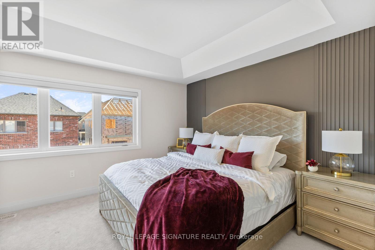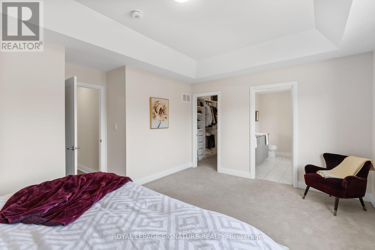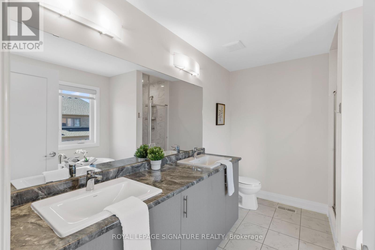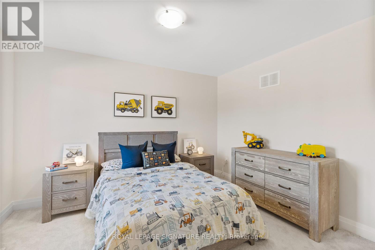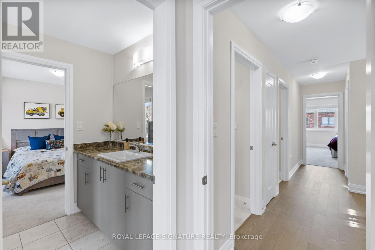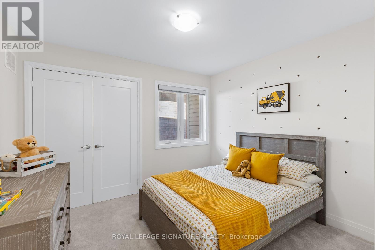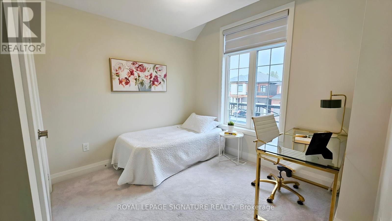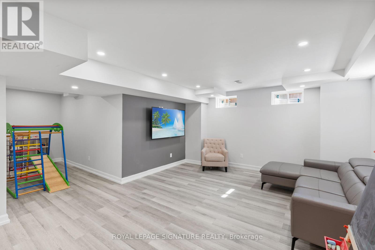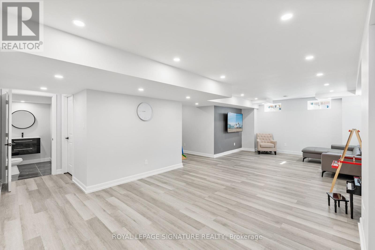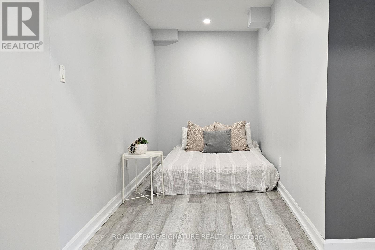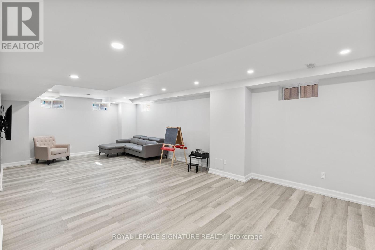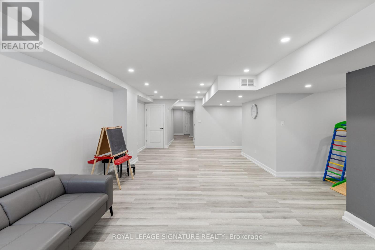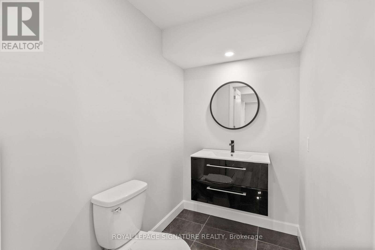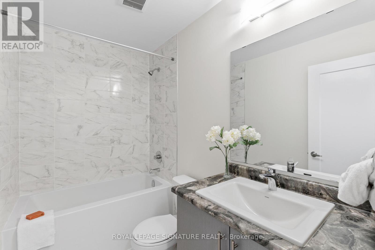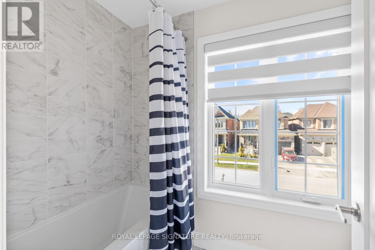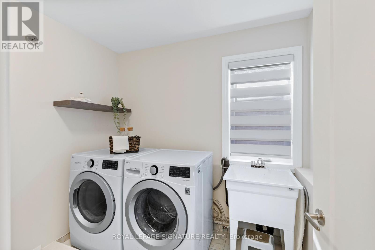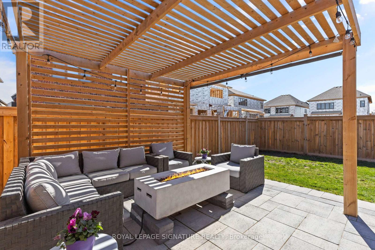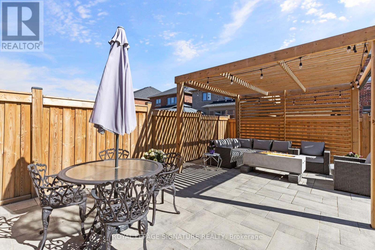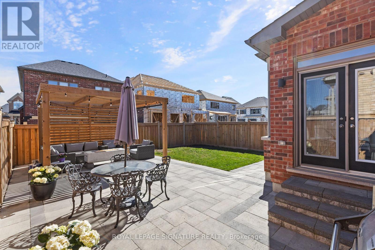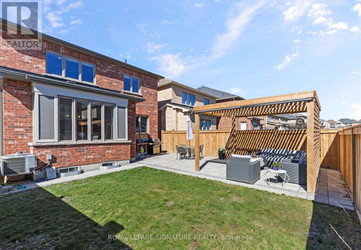4 Bedroom
5 Bathroom
Fireplace
Central Air Conditioning
Forced Air
$1,475,000
Live Grand at The Brooklyn by Andrin Homes. This immaculate 4-bed, 5-bath residence (3000+ sq ft)offers a haven for families. Unwind in the primary suite's spa-like ensuite & walk-in closet. Each bedroom boasts an ensuite for ultimate convenience. A Chef's Dream Kitchen. Imagine prepping meals on the stunning waterfall island in the gourmet kitchen, complete with ample storage and French doors leading to the backyard oasis. Coffered ceilings in the family room add a touch of elegance. A finished basement with a side door entrance for a potential separate apartment. The Most Prime Whitby Location. Enjoy tranquility and convenience. Steps from Heber Downs Conservation, minutes from amenities, with easy access to highways (412, 407 & 401). Relax at the nearby Therma Spa.Embrace Your Backyard Oasis by Hosting BBQs under the pergola in the serene backyard, featuring two seating areas. Freshly painted throughout, The Brooklyn is move-in ready. **** EXTRAS **** Home is only 5 years old. Basement finished in 2021. Millwork in primary bedroom & dining room.High-end zebra blinds throughout home, hardwood flooring on main, upgraded oak staircase, custom fireplace & built-ins. Laundry room on 2nd flr. (id:27910)
Property Details
|
MLS® Number
|
E8246116 |
|
Property Type
|
Single Family |
|
Community Name
|
Rural Whitby |
|
Amenities Near By
|
Park, Schools |
|
Features
|
Conservation/green Belt |
|
Parking Space Total
|
6 |
Building
|
Bathroom Total
|
5 |
|
Bedrooms Above Ground
|
4 |
|
Bedrooms Total
|
4 |
|
Basement Development
|
Finished |
|
Basement Features
|
Separate Entrance |
|
Basement Type
|
N/a (finished) |
|
Construction Style Attachment
|
Detached |
|
Cooling Type
|
Central Air Conditioning |
|
Exterior Finish
|
Brick, Stone |
|
Fireplace Present
|
Yes |
|
Heating Fuel
|
Natural Gas |
|
Heating Type
|
Forced Air |
|
Stories Total
|
2 |
|
Type
|
House |
Parking
Land
|
Acreage
|
No |
|
Land Amenities
|
Park, Schools |
|
Size Irregular
|
36.13 X 105.08 Ft |
|
Size Total Text
|
36.13 X 105.08 Ft |
Rooms
| Level |
Type |
Length |
Width |
Dimensions |
|
Basement |
Living Room |
|
|
Measurements not available |
|
Main Level |
Family Room |
3.66 m |
6.1 m |
3.66 m x 6.1 m |
|
Main Level |
Dining Room |
4.75 m |
3.35 m |
4.75 m x 3.35 m |
|
Main Level |
Kitchen |
4.75 m |
4.94 m |
4.75 m x 4.94 m |
|
Main Level |
Foyer |
2.82 m |
2.67 m |
2.82 m x 2.67 m |
|
Upper Level |
Primary Bedroom |
5.18 m |
3.66 m |
5.18 m x 3.66 m |
|
Upper Level |
Bedroom 2 |
3.05 m |
3.14 m |
3.05 m x 3.14 m |
|
Upper Level |
Bedroom 3 |
3.35 m |
3.96 m |
3.35 m x 3.96 m |
|
Upper Level |
Bedroom 4 |
3.05 m |
3.35 m |
3.05 m x 3.35 m |
|
Upper Level |
Laundry Room |
2.44 m |
1.83 m |
2.44 m x 1.83 m |

