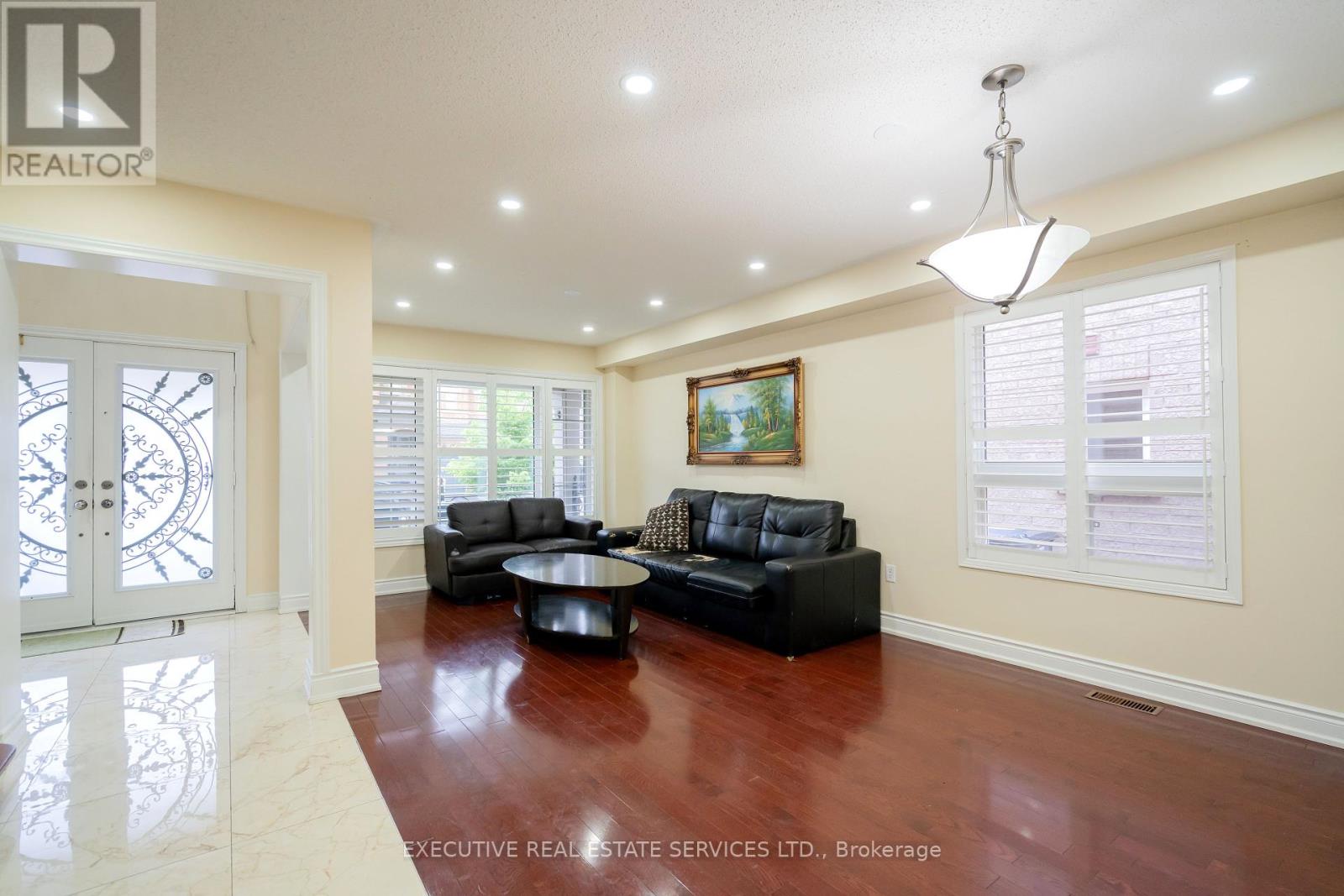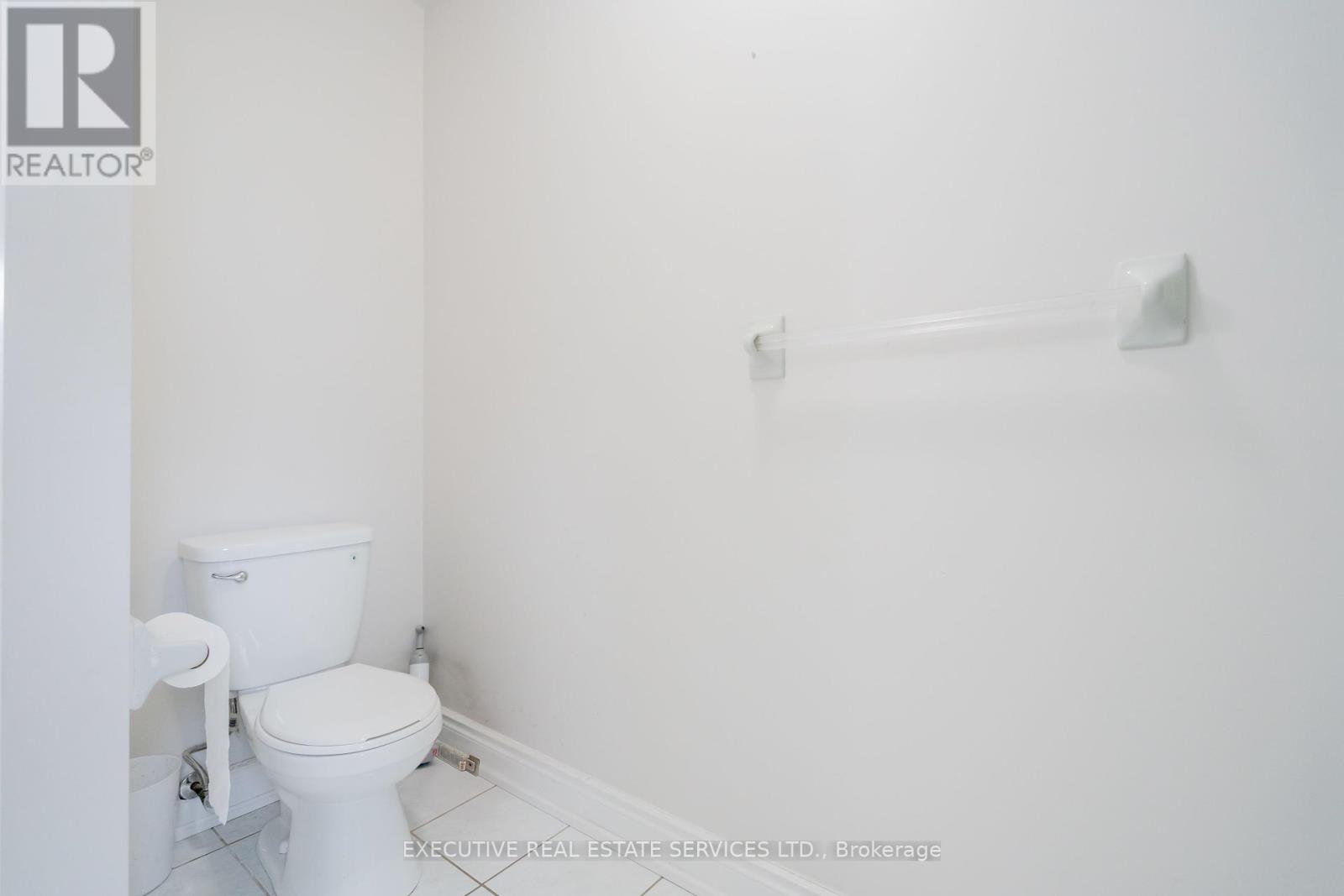7 Bedroom
4 Bathroom
Fireplace
Central Air Conditioning
Forced Air
$1,349,900
Experience the epitome of luxury living in this stunning detached house nestled in an unbeatable location. With over 100K in upgrades, this 5-bedroom Great Gulf home offers unparalleled elegance and sophistication.As you step through the double door entry, you're greeted by a grand foyer that sets the tone for the rest of the home. The double car garage and extended driveway, capable of accommodating 5 cars, provide ample parking space. Recent updates include a new roof and furnace in 2017, extra insulation in 2017, and new windows in 2018.The heart of the home is the newly updated kitchen, featuring granite countertops, a center island, and brand-new stainless-steel appliances. With 24x24 tiles in the foyer and kitchen, and hardwood floors throughout, every inch of this home exudes luxury and sophistication.The main level boasts separate living and family rooms, providing ample space for both relaxation and entertainment. Upstairs, you'll find five generously sized bedrooms flooded with natural light. The primary bedroom boasts a luxurious ensuite bathroom and ample closet space.The finished basement offers additional living space with two bedrooms, a full bath, and a kitchen with granite countertops. With a separate entrance, it's perfect for in-laws or as added income.Outside, a large deck awaits, providing the perfect spot for outdoor gatherings and entertaining guests. With six parking spaces in total and close proximity to the Go station, banks, shopping, schools, and plaza, this home offers convenience at every turn.Don't miss the opportunity to make this gem your own. Move-in ready and meticulously maintained, this beautiful detached home is sure to impress even the most discerning buyer. Welcome home to luxury living at its finest! **** EXTRAS **** 11 Briardale Rd, Brampton: Parks, schools, grocery stores, restaurants, transit, shopping, healthcare, fitness, entertainment, banking - all nearby! (id:27910)
Property Details
|
MLS® Number
|
W8478796 |
|
Property Type
|
Single Family |
|
Community Name
|
Fletcher's Meadow |
|
Parking Space Total
|
6 |
Building
|
Bathroom Total
|
4 |
|
Bedrooms Above Ground
|
5 |
|
Bedrooms Below Ground
|
2 |
|
Bedrooms Total
|
7 |
|
Appliances
|
Blinds, Dishwasher, Dryer, Microwave, Refrigerator, Stove, Washer, Window Coverings |
|
Basement Development
|
Finished |
|
Basement Features
|
Separate Entrance |
|
Basement Type
|
N/a (finished) |
|
Construction Style Attachment
|
Detached |
|
Cooling Type
|
Central Air Conditioning |
|
Exterior Finish
|
Brick |
|
Fireplace Present
|
Yes |
|
Foundation Type
|
Poured Concrete |
|
Heating Fuel
|
Natural Gas |
|
Heating Type
|
Forced Air |
|
Stories Total
|
2 |
|
Type
|
House |
|
Utility Water
|
Municipal Water |
Parking
Land
|
Acreage
|
No |
|
Sewer
|
Sanitary Sewer |
|
Size Irregular
|
45.01 X 85.3 Ft |
|
Size Total Text
|
45.01 X 85.3 Ft |
Rooms
| Level |
Type |
Length |
Width |
Dimensions |
|
Second Level |
Primary Bedroom |
|
|
Measurements not available |
|
Second Level |
Bedroom 2 |
|
|
Measurements not available |
|
Second Level |
Bedroom 3 |
|
|
Measurements not available |
|
Second Level |
Bedroom 4 |
|
|
Measurements not available |
|
Second Level |
Bedroom 5 |
|
|
Measurements not available |
|
Basement |
Bedroom |
|
|
Measurements not available |
|
Basement |
Bedroom |
|
|
Measurements not available |
|
Main Level |
Living Room |
|
|
Measurements not available |
|
Main Level |
Dining Room |
|
|
Measurements not available |
|
Main Level |
Family Room |
|
|
Measurements not available |
|
Main Level |
Kitchen |
|
|
Measurements not available |
|
Main Level |
Eating Area |
|
|
Measurements not available |










































