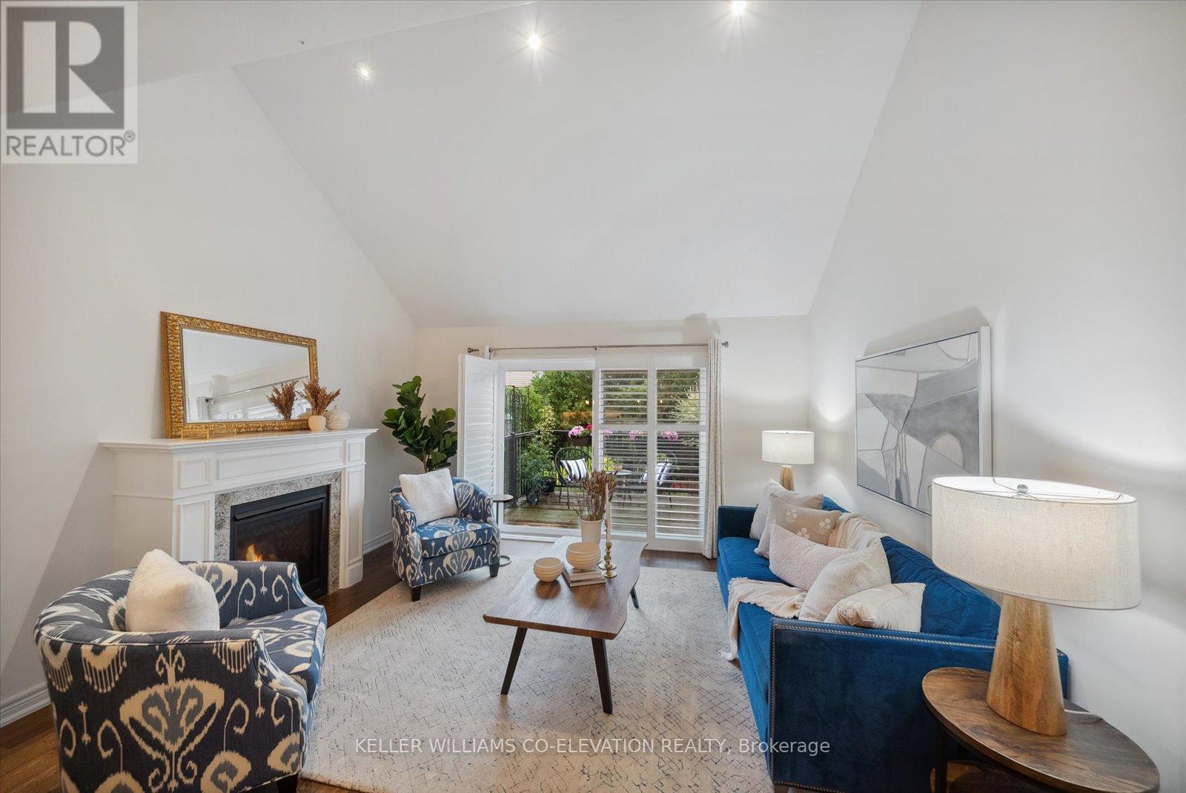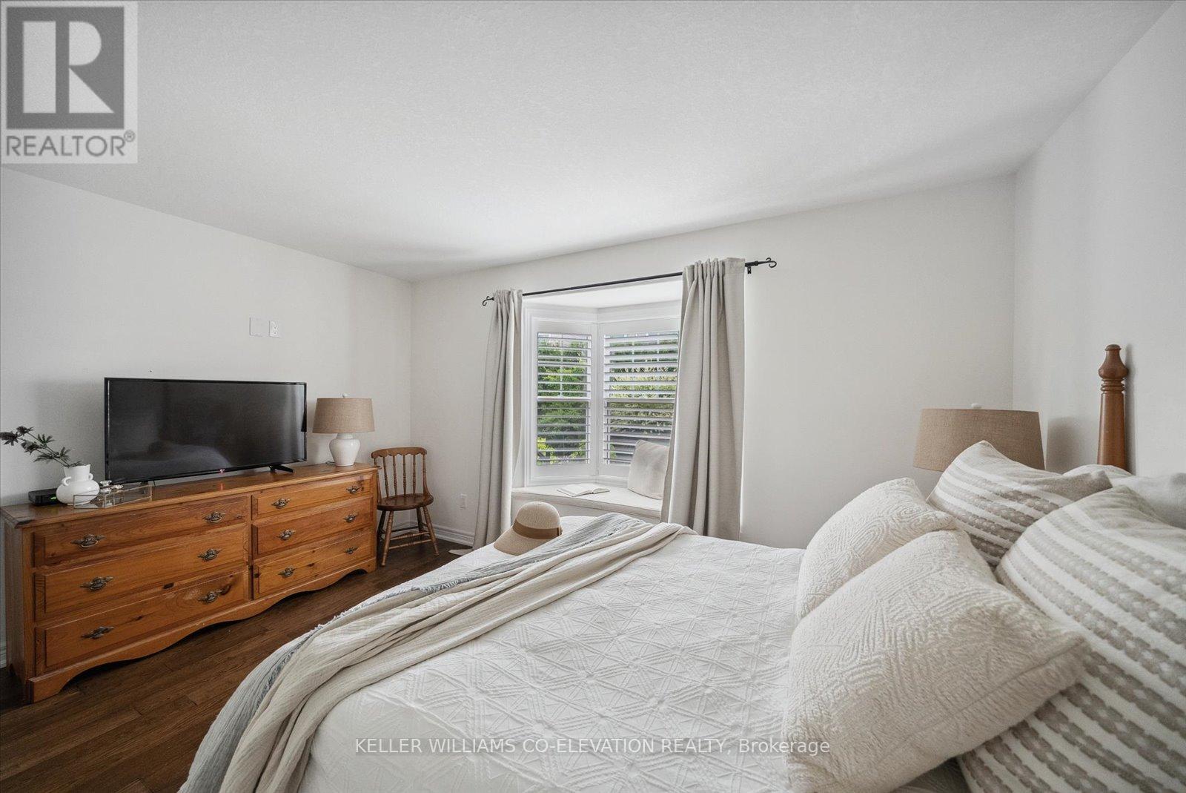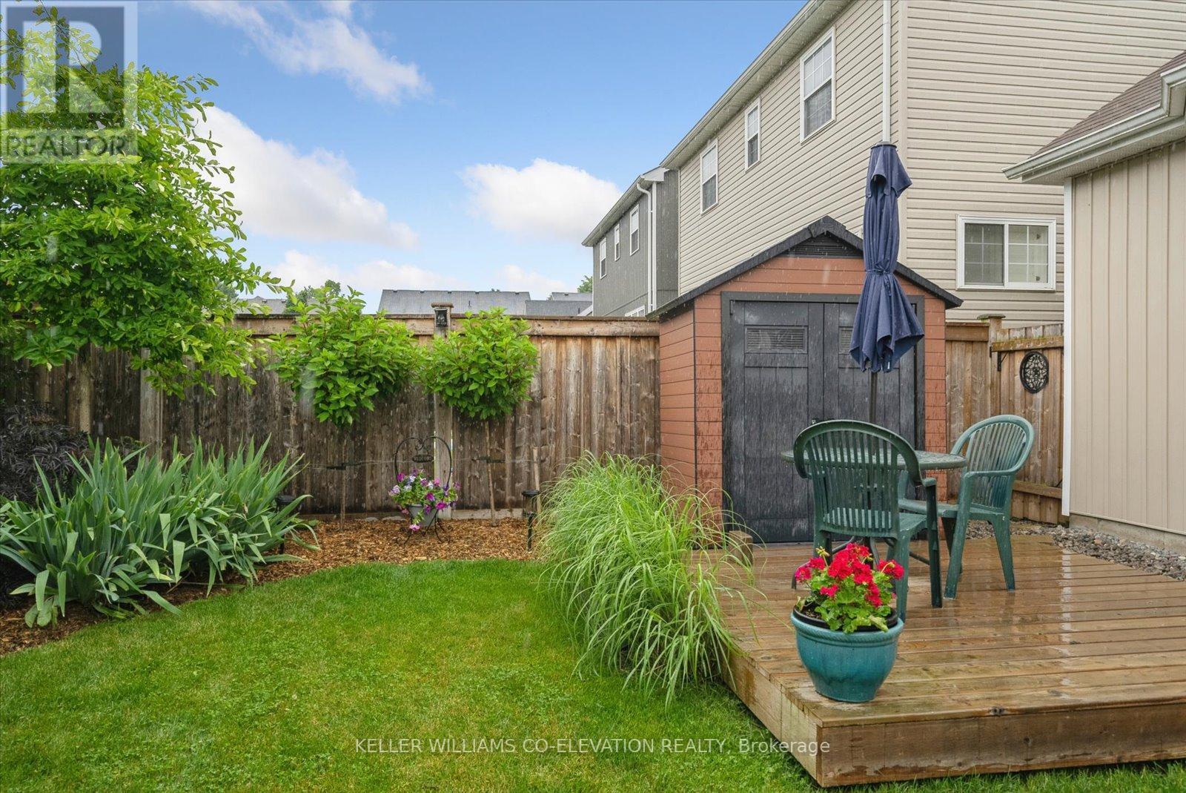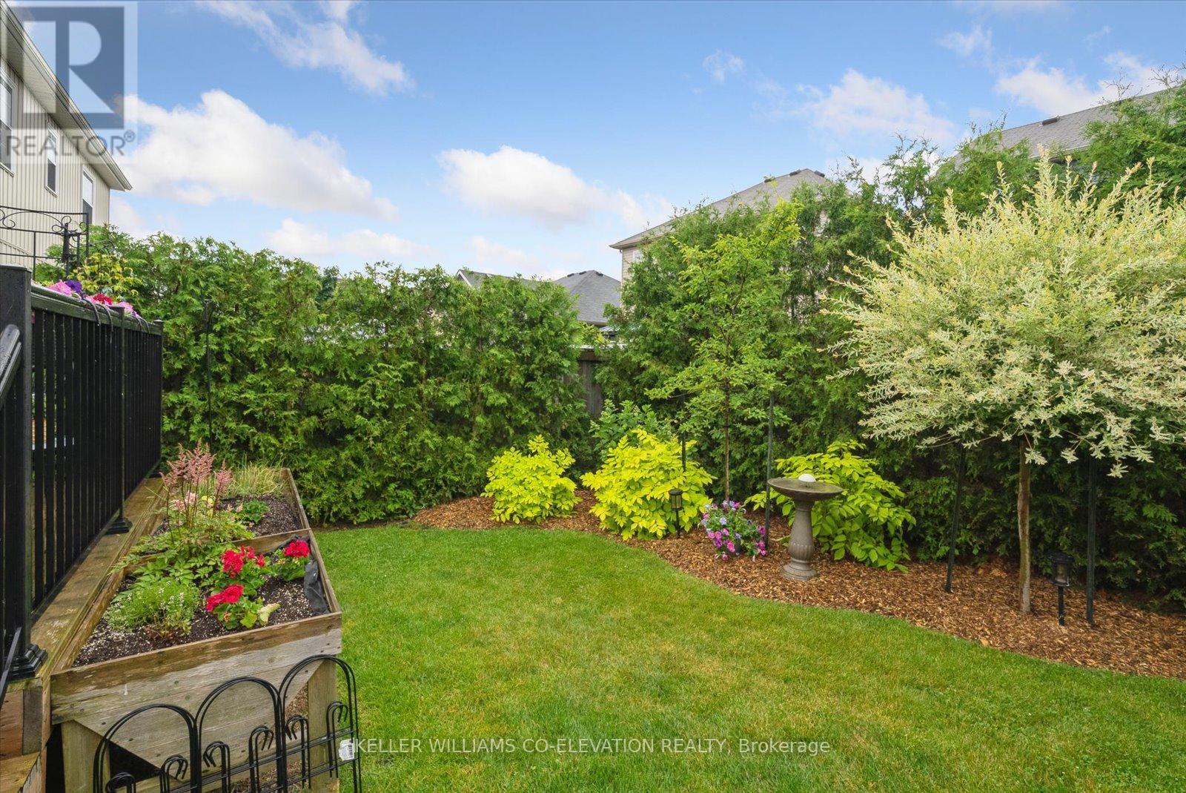3 Bedroom
3 Bathroom
Fireplace
Central Air Conditioning
Forced Air
Landscaped, Lawn Sprinkler
$865,000
Welcome to this 'Gem' nestled in desirable Lakeside Village, Port Hope. Immaculate,1735 sq. ft Bungaloft (Hickory Model) with Upgrades Galore (See attachments). Engineered Hand Scraped Hardwood Floors throughout, California Shutters (Main floor).Great Room with Vaulted ceiling, Pot Lights, Walkout to 1 of 2 Decks and Private Perennial Garden, Fully Fenced. Open Concept Kitchen with Quartz countertops, SS Appliances, Pot Lights, Ceiling Height Upper Cupboards and Breakfast Bar, Primary Main floor Bedroom, with Ensuite and Bay window overlooking Beautiful Gardens. 2nd Bedroom, Main Floor could easily be converted to Office/Den and Overlooks Front Gardens with 2 Large Windows. Upstairs Bedroom is perfect for Guest Suite and has 4 piece Bathroom. Spacious Upstairs Family Room with large Window, Pot lights, overlooking Great Room is a bonus! Unfinished Basement has Rough -in for Bathroom and Egress Window for future use. Front yard in- ground sprinkler and easy maintenance gardens give ample opportunity to enjoy the Front Porch with roller Screen to shade from Sun or to catch a Golf game at the nearby Golf Club. Conveniently Located- minutes from downtown Port Hope, Parks, Golf course and Amenities.* Please note that there is room to park 2 cars in driveway in Tandem-though Listing states 1 plus 1 in Garage **** EXTRAS **** All countertops are Quartz with under mount sinks ( Kitchen and 2 Bathrooms). Bath in upper Bathroom is oversized-extra long. 6'x3' (id:27910)
Open House
This property has open houses!
Starts at:
2:00 pm
Ends at:
4:00 pm
Starts at:
2:00 pm
Ends at:
4:00 pm
Property Details
|
MLS® Number
|
X9012699 |
|
Property Type
|
Single Family |
|
Community Name
|
Port Hope |
|
Features
|
Carpet Free, Sump Pump |
|
Parking Space Total
|
3 |
|
Structure
|
Deck, Porch |
Building
|
Bathroom Total
|
3 |
|
Bedrooms Above Ground
|
3 |
|
Bedrooms Total
|
3 |
|
Appliances
|
Garage Door Opener Remote(s), Blinds, Dishwasher, Dryer, Microwave, Refrigerator, Stove, Washer |
|
Basement Development
|
Unfinished |
|
Basement Type
|
Full (unfinished) |
|
Construction Style Attachment
|
Detached |
|
Cooling Type
|
Central Air Conditioning |
|
Exterior Finish
|
Vinyl Siding, Brick |
|
Fireplace Present
|
Yes |
|
Fireplace Total
|
1 |
|
Foundation Type
|
Poured Concrete |
|
Heating Fuel
|
Natural Gas |
|
Heating Type
|
Forced Air |
|
Stories Total
|
1 |
|
Type
|
House |
|
Utility Water
|
Municipal Water |
Parking
Land
|
Acreage
|
No |
|
Landscape Features
|
Landscaped, Lawn Sprinkler |
|
Sewer
|
Sanitary Sewer |
|
Size Irregular
|
38.06 X 93.93 Ft |
|
Size Total Text
|
38.06 X 93.93 Ft |
Rooms
| Level |
Type |
Length |
Width |
Dimensions |
|
Second Level |
Family Room |
5.588 m |
6.045 m |
5.588 m x 6.045 m |
|
Second Level |
Bedroom 3 |
3.098 m |
4.67 m |
3.098 m x 4.67 m |
|
Main Level |
Foyer |
2.39 m |
3.5 m |
2.39 m x 3.5 m |
|
Main Level |
Great Room |
6.325 m |
4.3688 m |
6.325 m x 4.3688 m |
|
Main Level |
Kitchen |
3.15 m |
3.124 m |
3.15 m x 3.124 m |
|
Main Level |
Primary Bedroom |
4.318 m |
3.352 m |
4.318 m x 3.352 m |
|
Main Level |
Bedroom 2 |
3.0734 m |
3.3528 m |
3.0734 m x 3.3528 m |
|
Main Level |
Dining Room |
|
|
Measurements not available |
Utilities




































