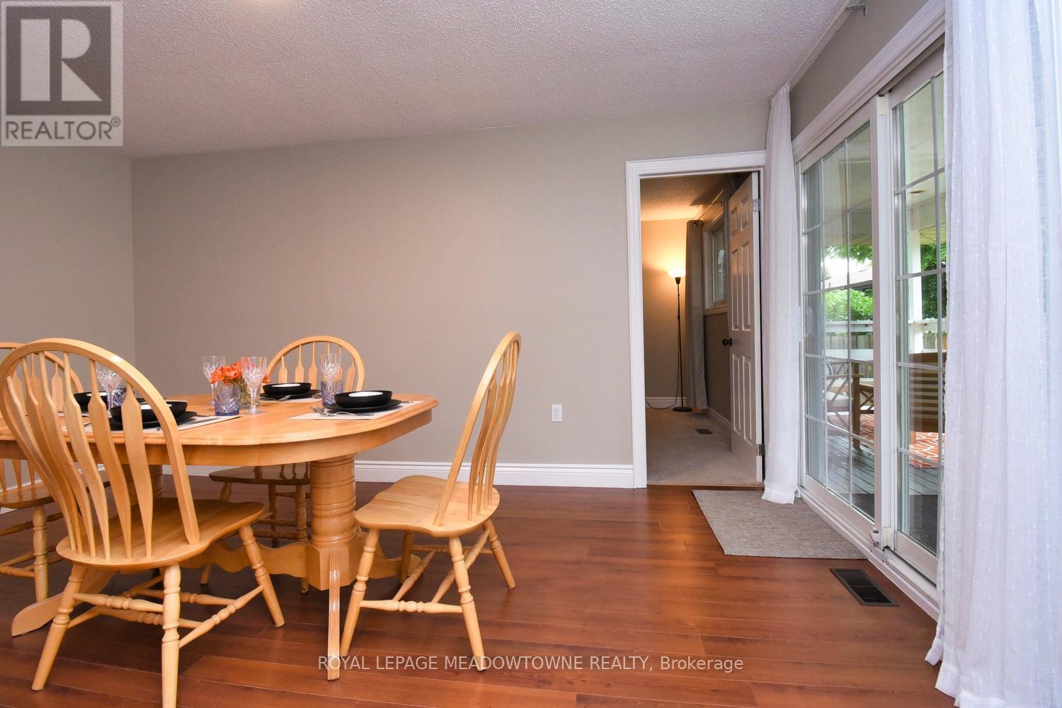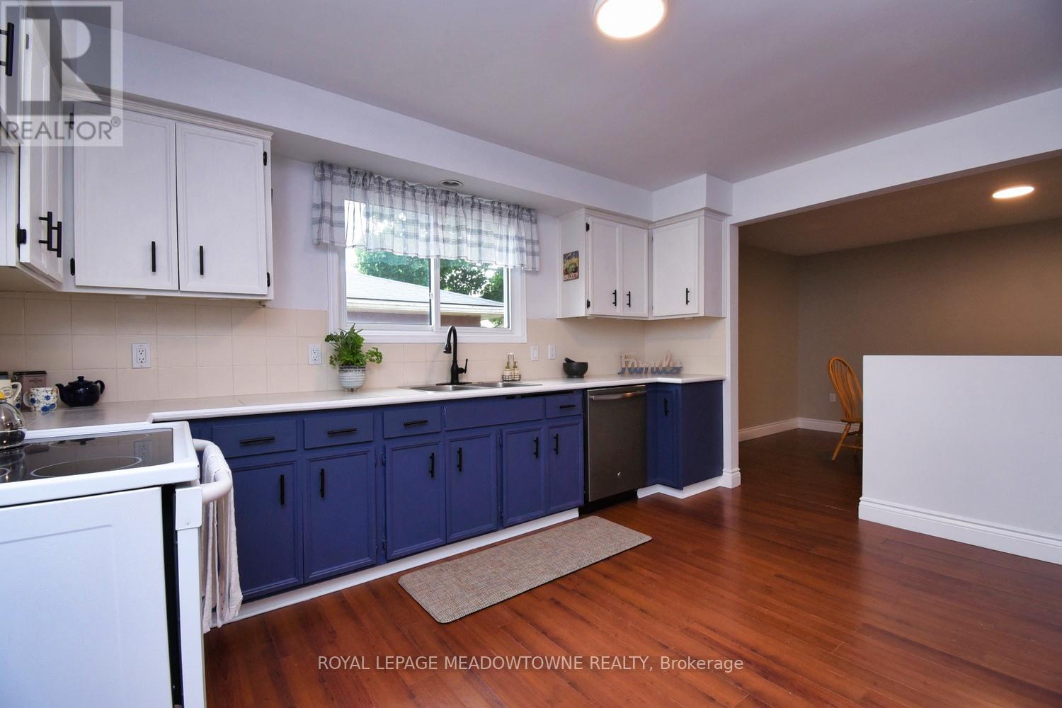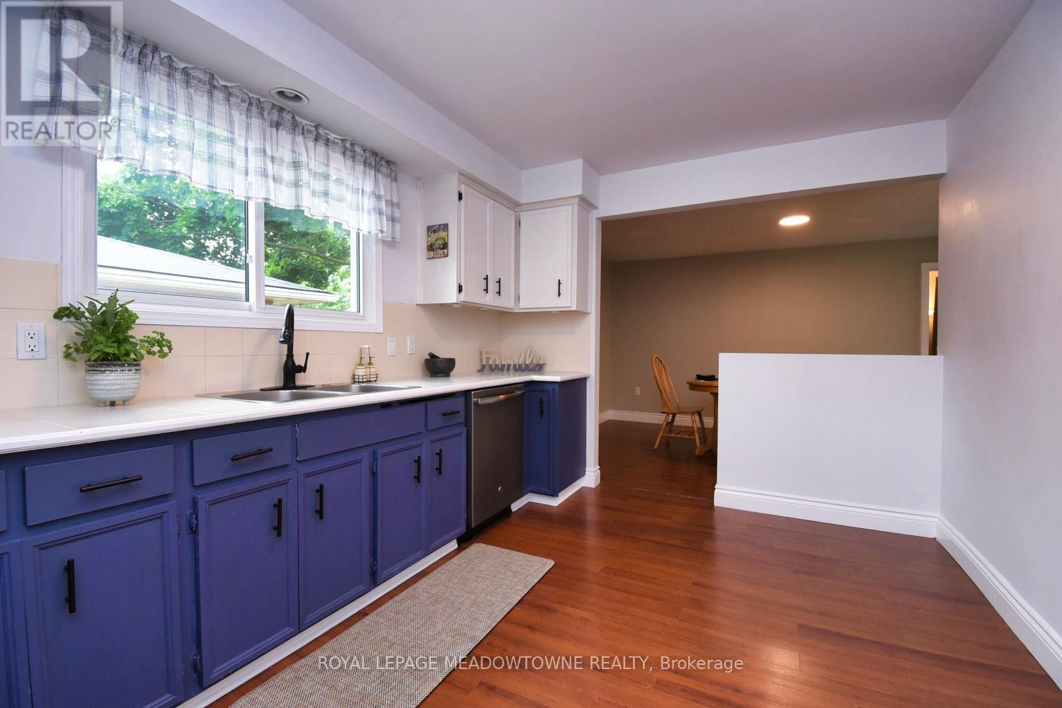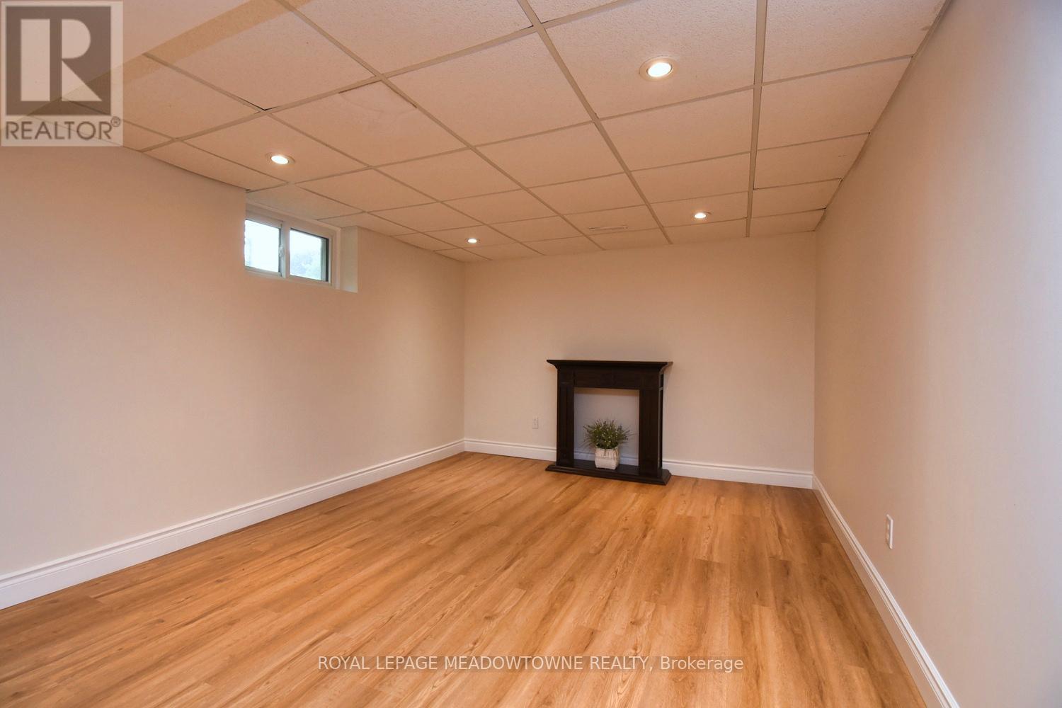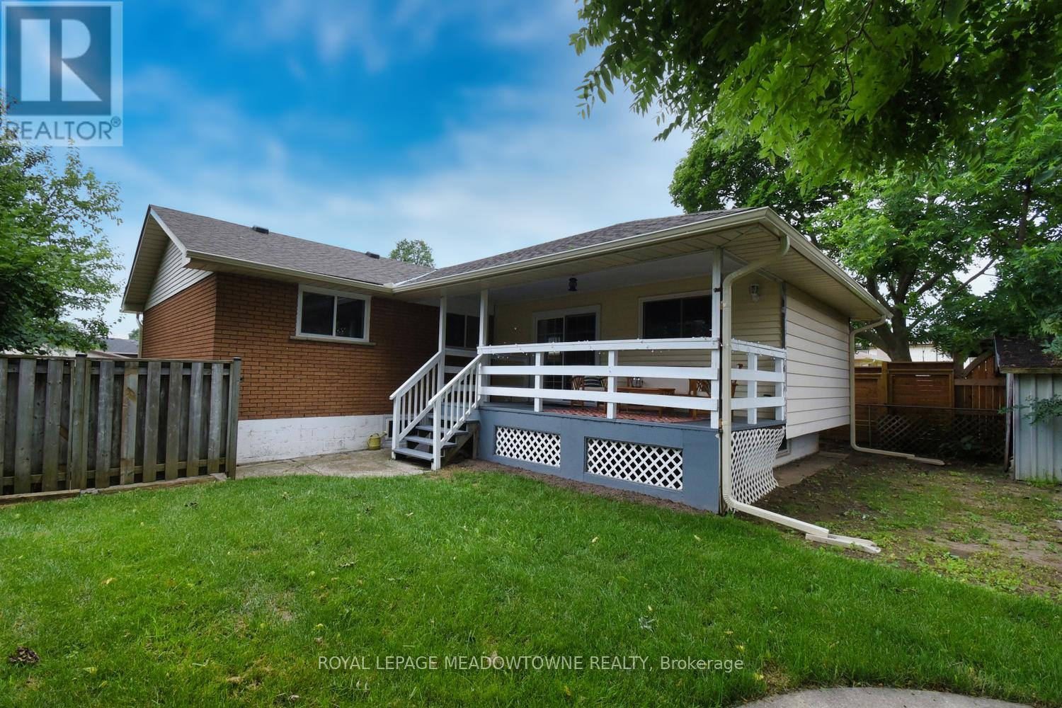4 Bedroom
2 Bathroom
Bungalow
Central Air Conditioning
Forced Air
$689,900
This 4 bedroom, 2 bathroom, solid brick bungalow is perfectly situated in the highly desirable, family friendly north end community of Briarpark/Fairview. This home is a commuter's dream only minutes away from Hwy's 403 & 24 and 35 km to Hamilton airport. It's also perfect for a busy lifestyle in walking distance to the Wayne Gretzky Sportsplex, and Centennial park complete with soccer fields and baseball diamonds. This 4 bedroom home features a walk out to covered deck and large fully fenced yard, along with a walkup from the partially finished basement perfect for income potential or multigenerational living. Tons of natural light, loads of storage and the potential is unlimited! (id:27910)
Property Details
|
MLS® Number
|
X8482726 |
|
Property Type
|
Single Family |
|
Amenities Near By
|
Park, Place Of Worship, Public Transit, Schools |
|
Community Features
|
School Bus |
|
Parking Space Total
|
4 |
Building
|
Bathroom Total
|
2 |
|
Bedrooms Above Ground
|
4 |
|
Bedrooms Total
|
4 |
|
Appliances
|
Dishwasher, Dryer, Stove, Washer |
|
Architectural Style
|
Bungalow |
|
Basement Development
|
Finished |
|
Basement Features
|
Separate Entrance |
|
Basement Type
|
N/a (finished) |
|
Construction Style Attachment
|
Detached |
|
Cooling Type
|
Central Air Conditioning |
|
Exterior Finish
|
Brick |
|
Foundation Type
|
Poured Concrete |
|
Heating Fuel
|
Natural Gas |
|
Heating Type
|
Forced Air |
|
Stories Total
|
1 |
|
Type
|
House |
|
Utility Water
|
Municipal Water |
Land
|
Acreage
|
No |
|
Land Amenities
|
Park, Place Of Worship, Public Transit, Schools |
|
Sewer
|
Sanitary Sewer |
|
Size Irregular
|
55.01 X 102.65 Ft |
|
Size Total Text
|
55.01 X 102.65 Ft |
Rooms
| Level |
Type |
Length |
Width |
Dimensions |
|
Lower Level |
Other |
5.18 m |
3.32 m |
5.18 m x 3.32 m |
|
Lower Level |
Other |
5.73 m |
2.5 m |
5.73 m x 2.5 m |
|
Lower Level |
Games Room |
7.31 m |
3.84 m |
7.31 m x 3.84 m |
|
Lower Level |
Recreational, Games Room |
3.69 m |
3.32 m |
3.69 m x 3.32 m |
|
Lower Level |
Utility Room |
10.45 m |
1.8 m |
10.45 m x 1.8 m |
|
Main Level |
Living Room |
4.91 m |
3.69 m |
4.91 m x 3.69 m |
|
Main Level |
Dining Room |
4.79 m |
3.44 m |
4.79 m x 3.44 m |
|
Main Level |
Kitchen |
4.42 m |
3.02 m |
4.42 m x 3.02 m |
|
Main Level |
Primary Bedroom |
4.79 m |
3.23 m |
4.79 m x 3.23 m |
|
Main Level |
Bedroom 2 |
3.2 m |
2.74 m |
3.2 m x 2.74 m |
|
Main Level |
Bedroom 3 |
3.44 m |
3.2 m |
3.44 m x 3.2 m |
|
Main Level |
Bedroom 4 |
3.44 m |
3.05 m |
3.44 m x 3.05 m |







