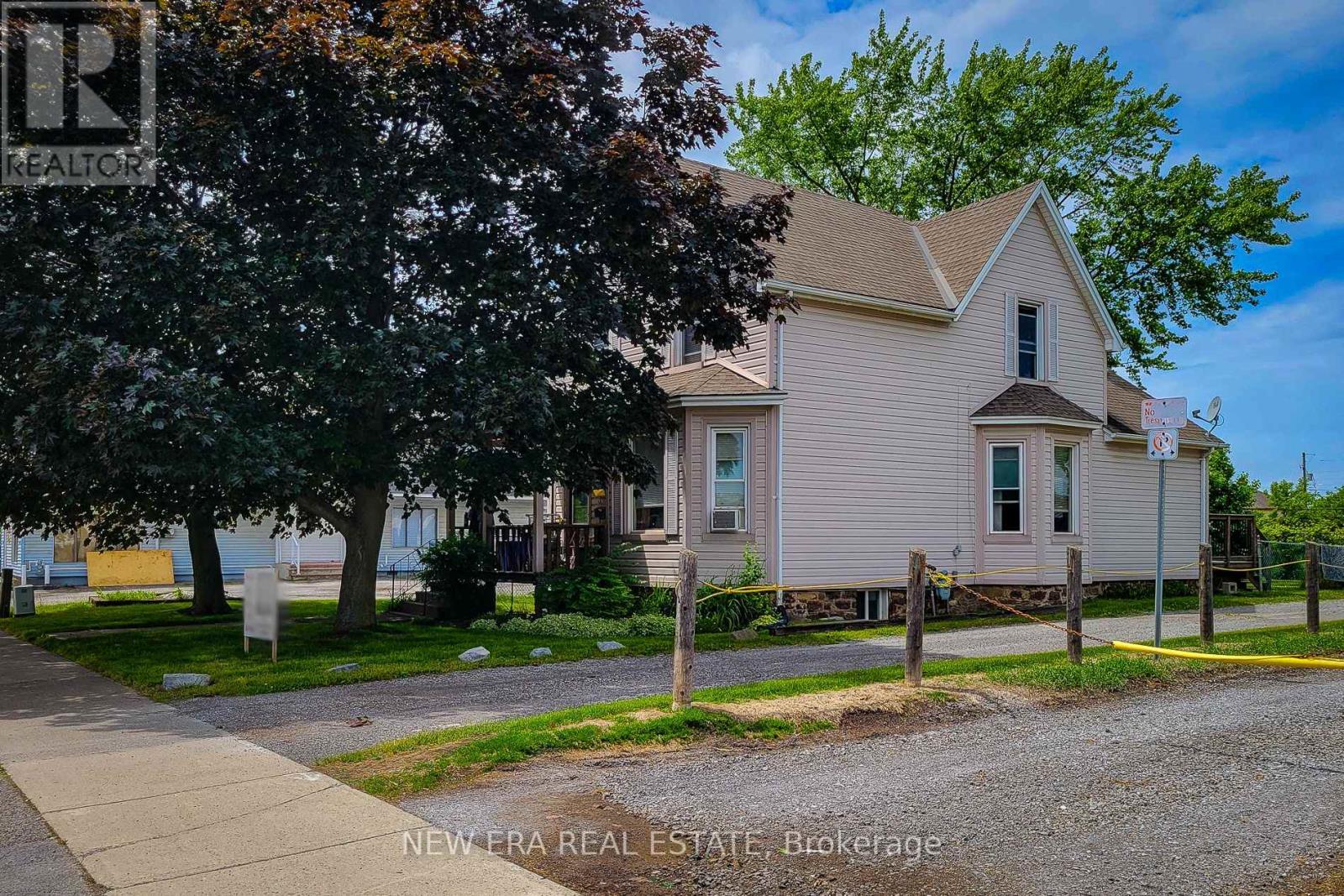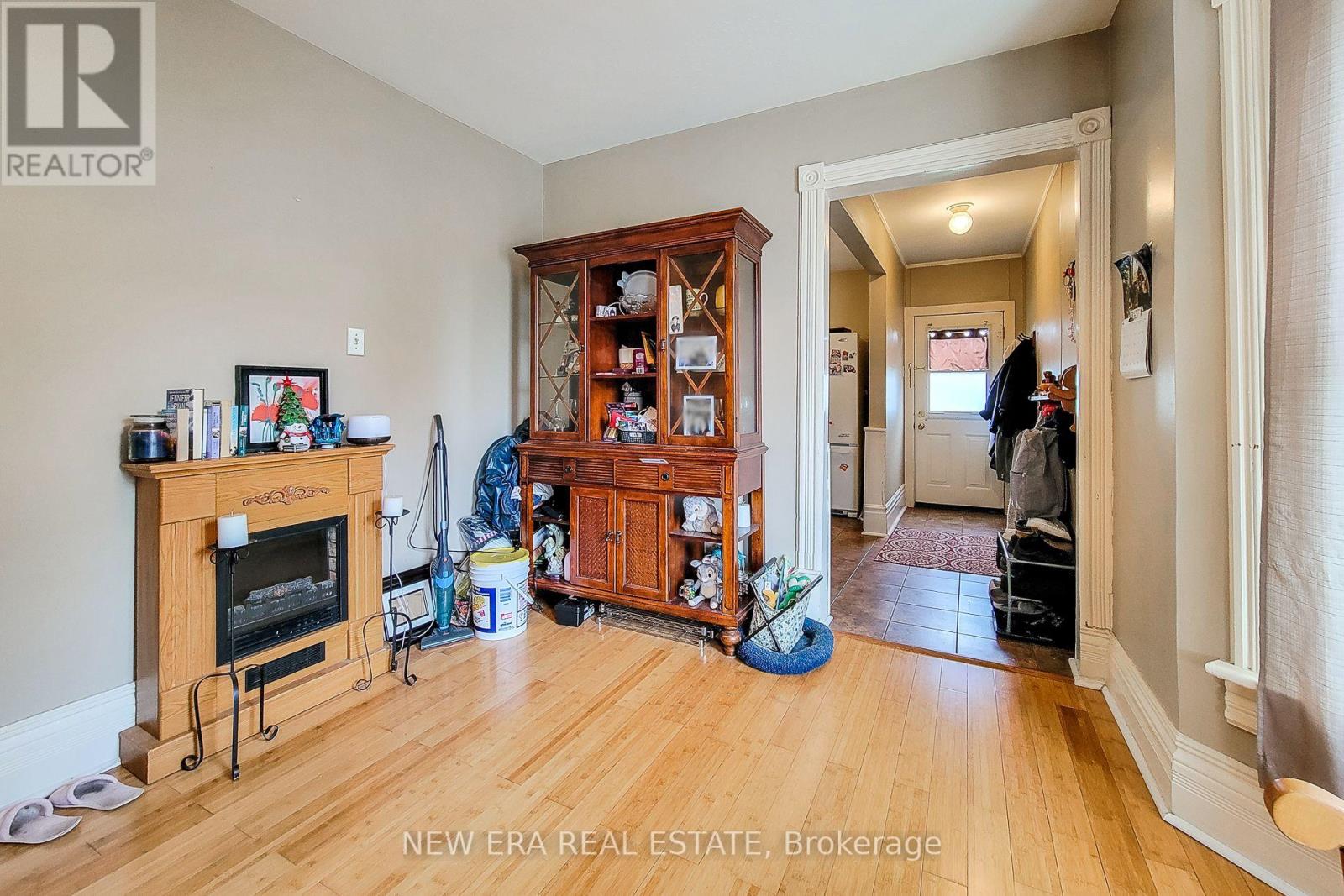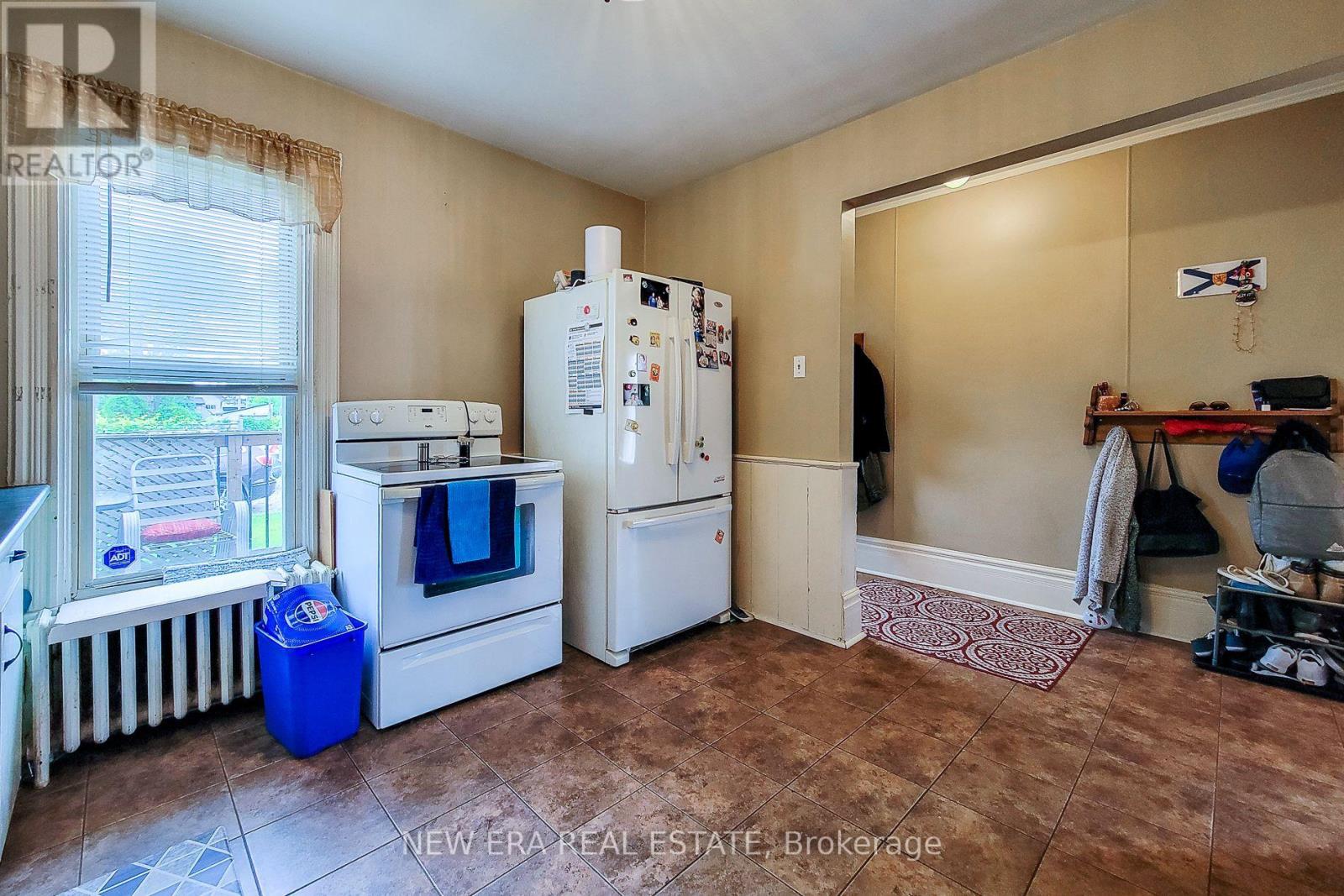3 Bedroom
2 Bathroom
Window Air Conditioner
Radiant Heat
$1,099,999
Solid 2 storey legal duplex for sale close to downtown St. Catherines. This property is zoned C3 and has 3 separate hydro meters. The main floor unit features a spacious living room, separate dining room, eat-in kitchen, 4 pc main bathroom and large Primary bedroom. The upstairs unit consists of a two bedrooms, kitchen, 3 pc bathroom and cozy family room. The property features space for 6 car parking and has a good-sized garden shed. Attached to and in conjuction with this property is a large vacant lot in behind the main property, This type of commercial zoning could allow for many different types of mixed uses. Close to schools, park, transit, highway and all your major amenities. This unique property is a definite hidden gem for this area. Come and check it out for yourself! **** EXTRAS **** Legal duplex. Zoned commercial. 3 hydro meters. Heat source is water/boiler. (id:27910)
Property Details
|
MLS® Number
|
X8395220 |
|
Property Type
|
Single Family |
|
Amenities Near By
|
Park, Place Of Worship, Public Transit, Schools |
|
Community Features
|
Community Centre |
|
Parking Space Total
|
6 |
Building
|
Bathroom Total
|
2 |
|
Bedrooms Above Ground
|
3 |
|
Bedrooms Total
|
3 |
|
Amenities
|
Separate Electricity Meters |
|
Appliances
|
Refrigerator, Stove, Two Stoves, Window Coverings |
|
Basement Development
|
Unfinished |
|
Basement Type
|
Full (unfinished) |
|
Cooling Type
|
Window Air Conditioner |
|
Exterior Finish
|
Vinyl Siding |
|
Foundation Type
|
Stone |
|
Heating Type
|
Radiant Heat |
|
Stories Total
|
2 |
|
Type
|
Duplex |
|
Utility Water
|
Municipal Water |
Land
|
Acreage
|
No |
|
Land Amenities
|
Park, Place Of Worship, Public Transit, Schools |
|
Sewer
|
Sanitary Sewer |
|
Size Irregular
|
57 X 250 Ft |
|
Size Total Text
|
57 X 250 Ft |
Rooms
| Level |
Type |
Length |
Width |
Dimensions |
|
Second Level |
Kitchen |
2.62 m |
2.44 m |
2.62 m x 2.44 m |
|
Second Level |
Family Room |
4.26 m |
2.96 m |
4.26 m x 2.96 m |
|
Second Level |
Bedroom 2 |
3.47 m |
3.08 m |
3.47 m x 3.08 m |
|
Second Level |
Bedroom 3 |
3.11 m |
2.9 m |
3.11 m x 2.9 m |
|
Second Level |
Bathroom |
|
|
Measurements not available |
|
Main Level |
Living Room |
4.97 m |
4.05 m |
4.97 m x 4.05 m |
|
Main Level |
Dining Room |
4.11 m |
3.66 m |
4.11 m x 3.66 m |
|
Main Level |
Kitchen |
3.57 m |
3.38 m |
3.57 m x 3.38 m |
|
Main Level |
Bathroom |
|
|
Measurements not available |
|
Main Level |
Primary Bedroom |
4.11 m |
3.51 m |
4.11 m x 3.51 m |








































