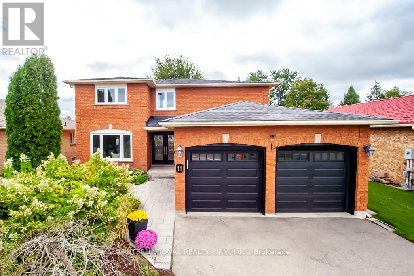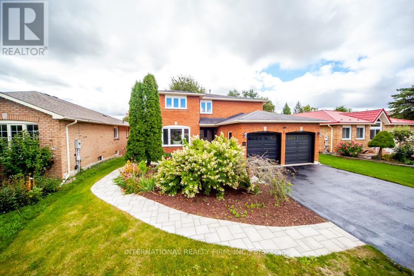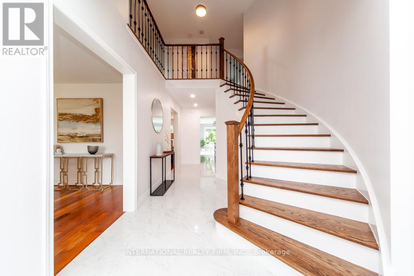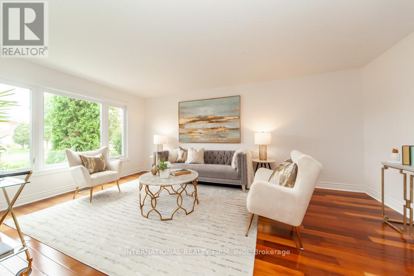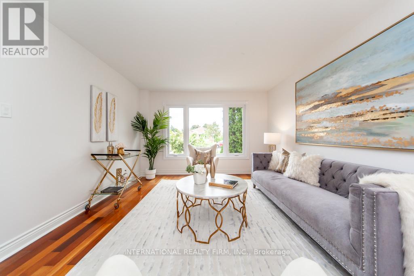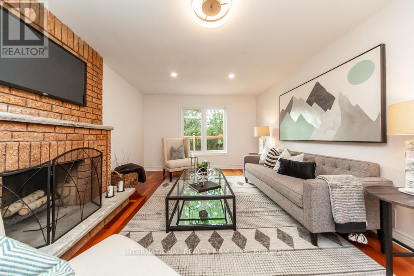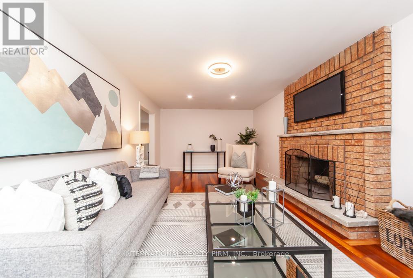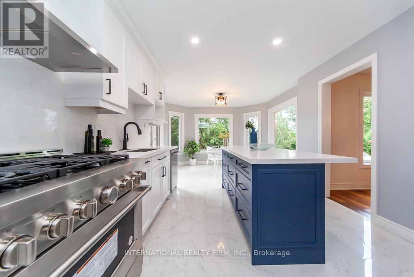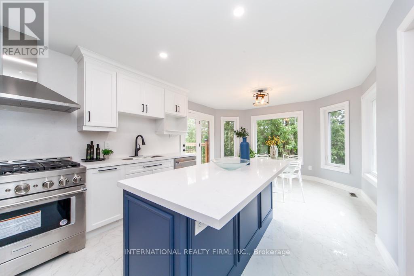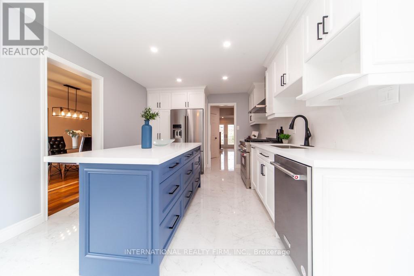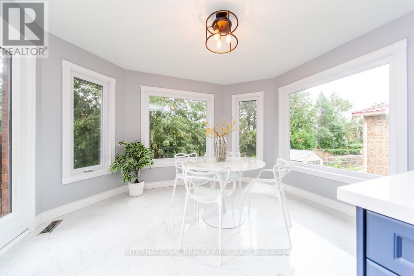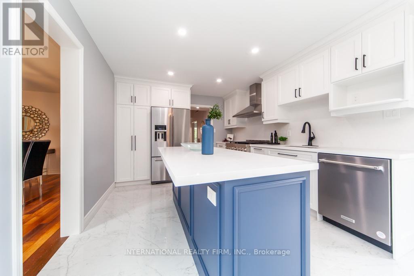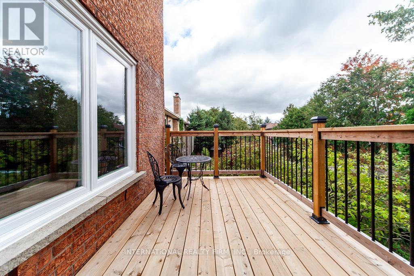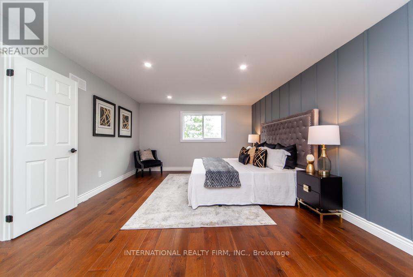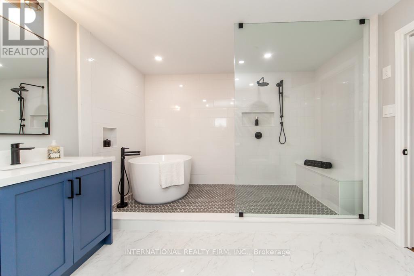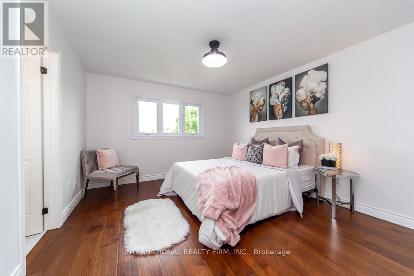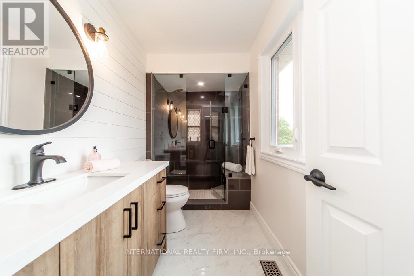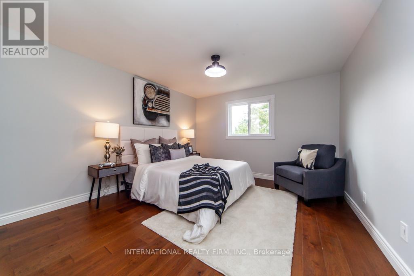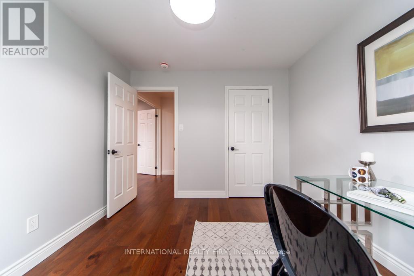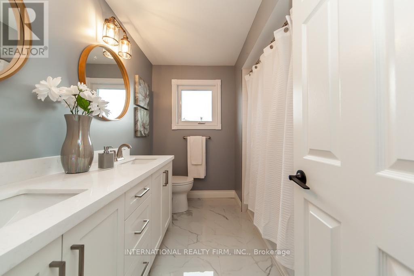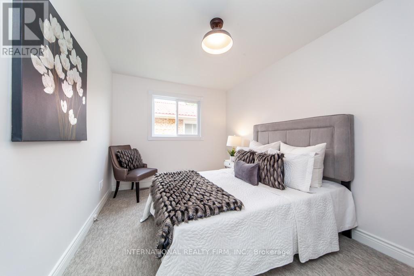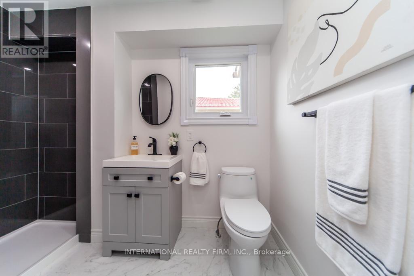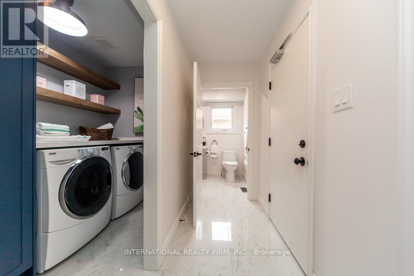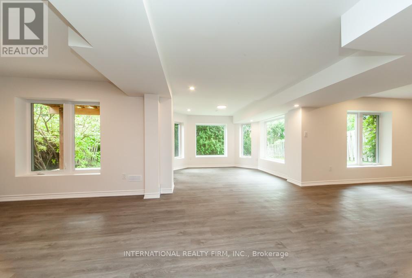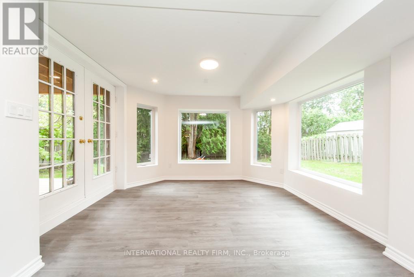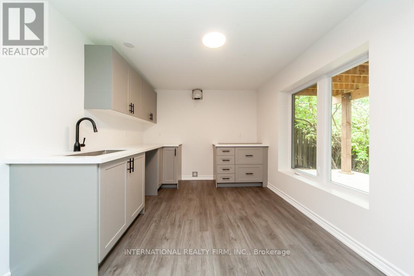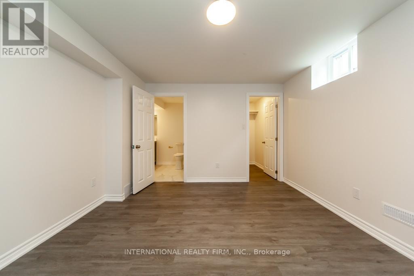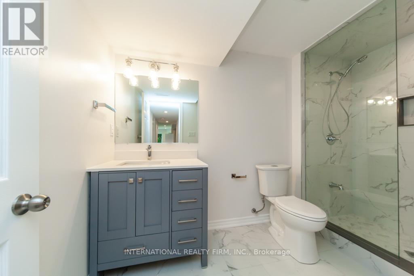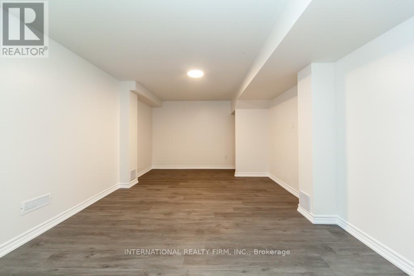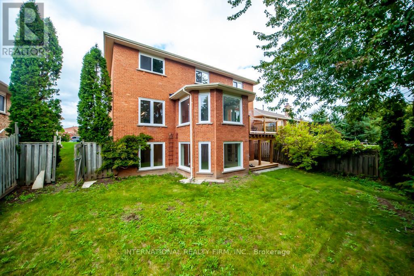7 Bedroom
5 Bathroom
Fireplace
Central Air Conditioning
Forced Air
$2,098,800
Updated Top to Bottom. This all Brick 5+2 Bedroom 5 Bathroom 4,680+ Sq Foot (Total) Home is Like New & Includes a LEGAL, Rentable Two Bed Basement Unit w/Entrance at Grade! Main Floor is Ideal for Someone Living with Mobility Restrictions as it Includes a Bedroom (Easily Convertible to an Office), Full Bathroom w/Shower & 30"" Door Width to Accommodate a Wheelchair. New Italian Tile & Hardwood Throughout (Brazilian on Main Floor/Engineered on Upper) the Main & Upper Level. Close to Lake Wilcox. Premium 55' Lot. Custom kitchen & Bathrooms. Close to Yonge Street, Schools. **** EXTRAS **** New Kitchen Appliances, New Windows, New Furnace & A/C, Oak Stair Case, New Garage Doors/Openers, Deck, Front Door, Interlocking. Upgraded 200 Amp Service. (id:27910)
Property Details
|
MLS® Number
|
N8149948 |
|
Property Type
|
Single Family |
|
Community Name
|
Oak Ridges Lake Wilcox |
|
Parking Space Total
|
6 |
Building
|
Bathroom Total
|
5 |
|
Bedrooms Above Ground
|
5 |
|
Bedrooms Below Ground
|
2 |
|
Bedrooms Total
|
7 |
|
Basement Development
|
Finished |
|
Basement Features
|
Apartment In Basement, Walk Out |
|
Basement Type
|
N/a (finished) |
|
Construction Style Attachment
|
Detached |
|
Cooling Type
|
Central Air Conditioning |
|
Exterior Finish
|
Brick |
|
Fireplace Present
|
Yes |
|
Heating Fuel
|
Natural Gas |
|
Heating Type
|
Forced Air |
|
Stories Total
|
2 |
|
Type
|
House |
Parking
Land
|
Acreage
|
No |
|
Size Irregular
|
55.61 X 130 Ft |
|
Size Total Text
|
55.61 X 130 Ft |
Rooms
| Level |
Type |
Length |
Width |
Dimensions |
|
Second Level |
Bedroom |
5.49 m |
4.06 m |
5.49 m x 4.06 m |
|
Second Level |
Bedroom 2 |
3.96 m |
3.71 m |
3.96 m x 3.71 m |
|
Second Level |
Bedroom 3 |
4.06 m |
3.71 m |
4.06 m x 3.71 m |
|
Second Level |
Bedroom 4 |
3.05 m |
3.35 m |
3.05 m x 3.35 m |
|
Main Level |
Kitchen |
7.32 m |
3.66 m |
7.32 m x 3.66 m |
|
Main Level |
Dining Room |
4.88 m |
3.66 m |
4.88 m x 3.66 m |
|
Main Level |
Living Room |
5.59 m |
3.71 m |
5.59 m x 3.71 m |
|
Main Level |
Family Room |
6.4 m |
3.71 m |
6.4 m x 3.71 m |
|
Main Level |
Bedroom 5 |
3.05 m |
4.65 m |
3.05 m x 4.65 m |
|
Main Level |
Laundry Room |
|
|
Measurements not available |

