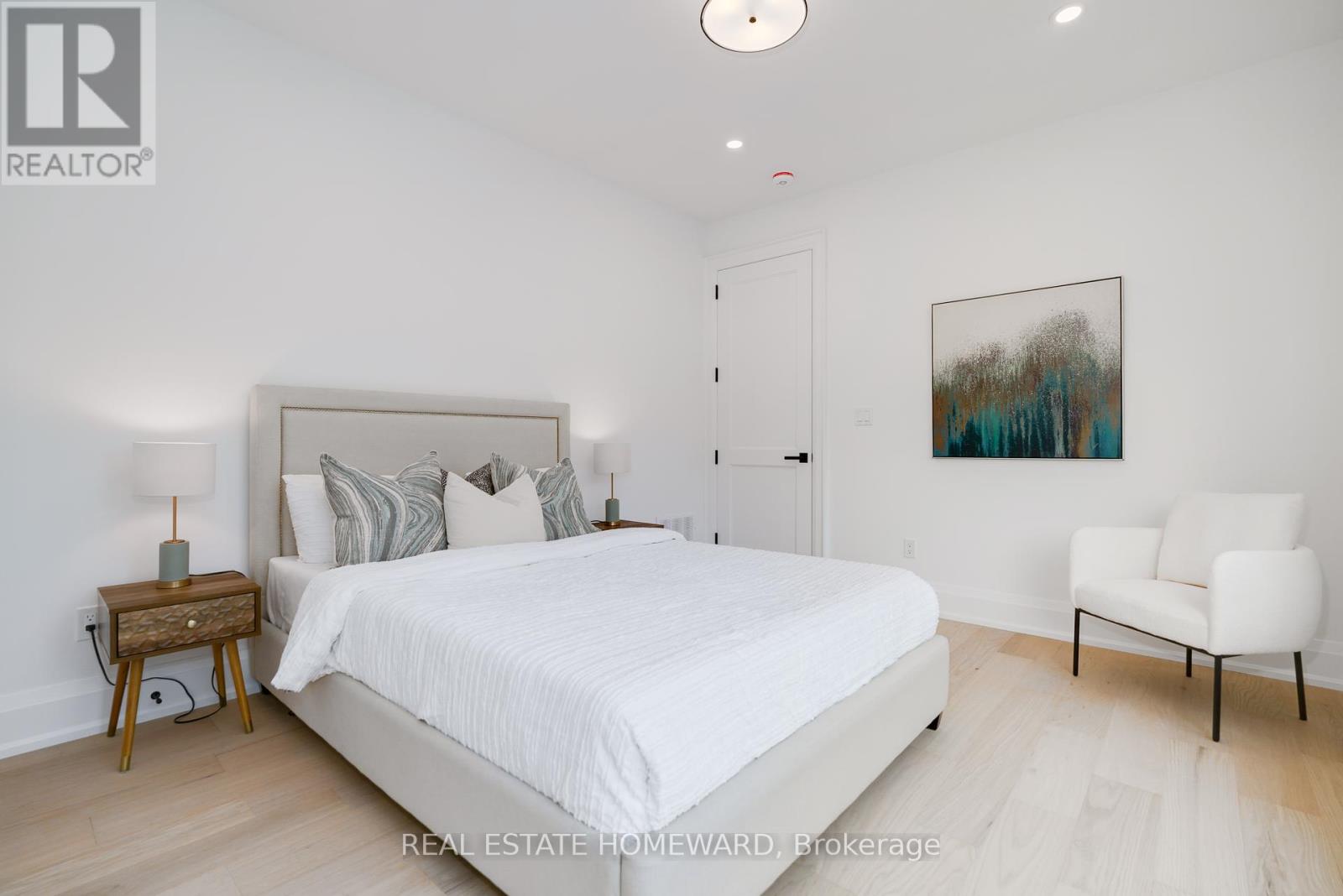5 Bedroom
5 Bathroom
Fireplace
Central Air Conditioning
Forced Air
$2,599,000
Totally renovated 5 bedroom, 5 bathroom house located on a quiet cul-de-sac. A large ravine lot professionally landscaped with plenty of outdoor lighting, Rain Bird irrigation and security features. The backyard includes a two level deck with natural gas BBQ hook-up, glass railings and patio area overlooking the ravine. Kitchen includes a large island with stainless steel appliances (gas stove) quartz countertops, built-in speakers and walkout to upper back deck. Bright and spacious dining room combined with kitchen has a large window looking out to front yard, hardwood floors and pot lights. Plenty of room for large dining table. Walk up a few steps to the bright living area with gas fireplace and large with window overlooking the front yard. The 5th bedroom located off the living room could also be a great office space overlooking the backyard. Must see primary bedroom with 5pc bath (heated floors) walk-in closet, built in speakers overlooking the backyard. The 2nd and 3rd bedroom have large closets and share a 5pc bathroom with heated floors. The 4th bedroom includes a 3pc ensuite with heated floors, closet and large window overlooking the front yard. Large recreation room in basement has a 3pc bathroom, closet and walkout to patio and backyard. Mudroom located off garage has a dog wash station, 2pc bath and storage for jackets. **** EXTRAS **** Hardwood Floors, Custom Glass Railings, Heated Bathroom Floors, Built-In Speakers, Wireless Lighting Control, Dog Wash Station, Rain Bird Irrigation System, Roughed in Central Vac, Roughed in for Security Cameras, N/G BBQ Line. (id:27910)
Property Details
|
MLS® Number
|
E8432190 |
|
Property Type
|
Single Family |
|
Community Name
|
Cliffcrest |
|
Features
|
Cul-de-sac, Irregular Lot Size, Ravine, Sump Pump |
|
Parking Space Total
|
4 |
Building
|
Bathroom Total
|
5 |
|
Bedrooms Above Ground
|
4 |
|
Bedrooms Below Ground
|
1 |
|
Bedrooms Total
|
5 |
|
Appliances
|
Water Heater - Tankless, Water Heater, Dishwasher, Dryer, Microwave, Range, Refrigerator, Stove, Washer, Window Coverings |
|
Basement Development
|
Finished |
|
Basement Features
|
Walk Out |
|
Basement Type
|
N/a (finished) |
|
Construction Style Attachment
|
Detached |
|
Construction Style Split Level
|
Sidesplit |
|
Cooling Type
|
Central Air Conditioning |
|
Exterior Finish
|
Stucco |
|
Fireplace Present
|
Yes |
|
Fireplace Total
|
2 |
|
Heating Fuel
|
Natural Gas |
|
Heating Type
|
Forced Air |
|
Type
|
House |
|
Utility Water
|
Municipal Water |
Parking
Land
|
Acreage
|
No |
|
Sewer
|
Sanitary Sewer |
|
Size Irregular
|
70 X 176.33 Ft |
|
Size Total Text
|
70 X 176.33 Ft |
Rooms
| Level |
Type |
Length |
Width |
Dimensions |
|
Basement |
Recreational, Games Room |
7.39 m |
5.88 m |
7.39 m x 5.88 m |
|
Main Level |
Kitchen |
7.6 m |
3.23 m |
7.6 m x 3.23 m |
|
Main Level |
Dining Room |
6.59 m |
4.01 m |
6.59 m x 4.01 m |
|
Upper Level |
Primary Bedroom |
4.89 m |
4.89 m |
4.89 m x 4.89 m |
|
Upper Level |
Bedroom 2 |
5.36 m |
3.2 m |
5.36 m x 3.2 m |
|
Upper Level |
Bedroom 3 |
4.66 m |
3.37 m |
4.66 m x 3.37 m |
|
Upper Level |
Bedroom 4 |
3.82 m |
3.45 m |
3.82 m x 3.45 m |
|
In Between |
Living Room |
5.87 m |
5.21 m |
5.87 m x 5.21 m |
|
In Between |
Office |
5.19 m |
3.09 m |
5.19 m x 3.09 m |
Utilities
|
Cable
|
Available |
|
Sewer
|
Installed |





































