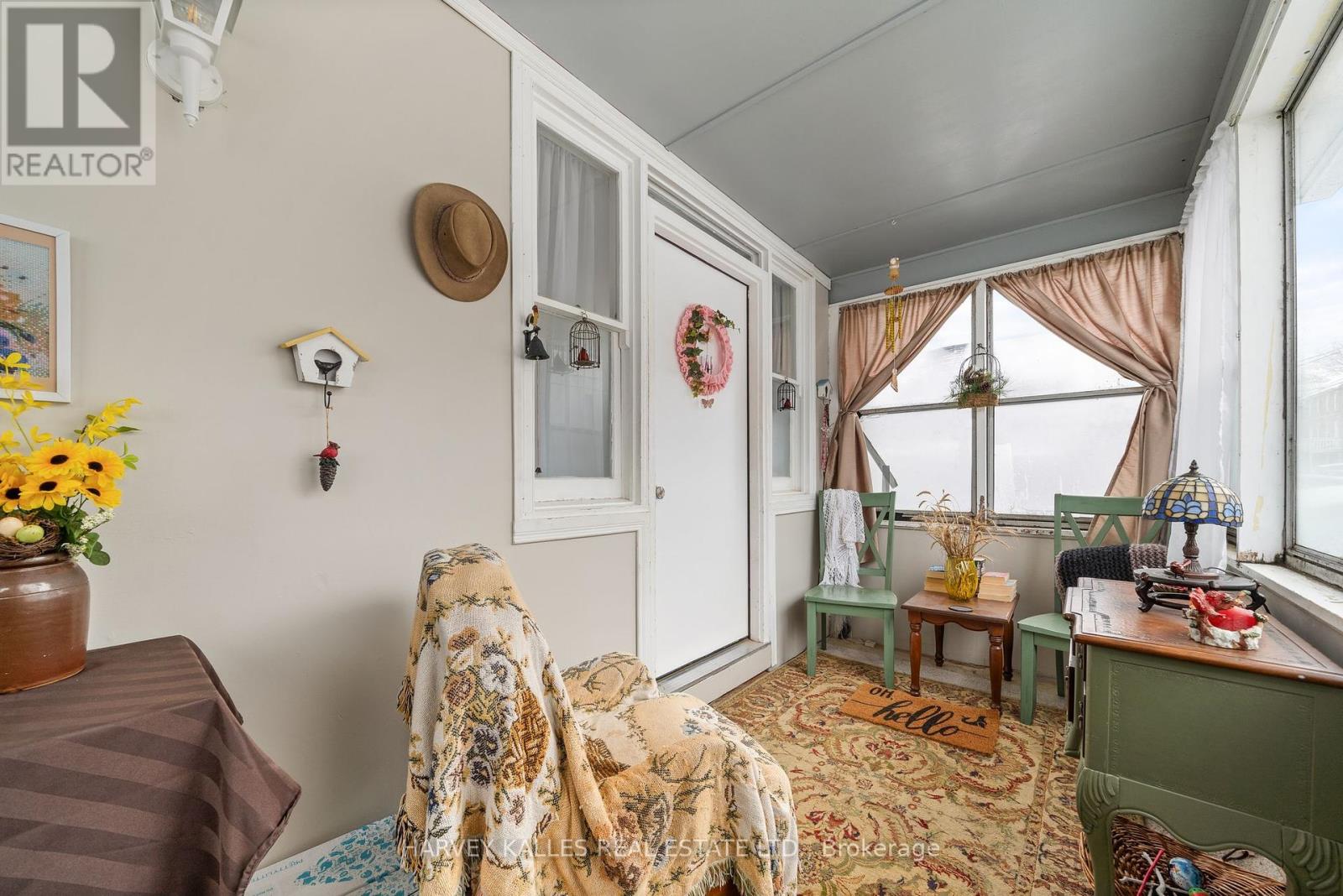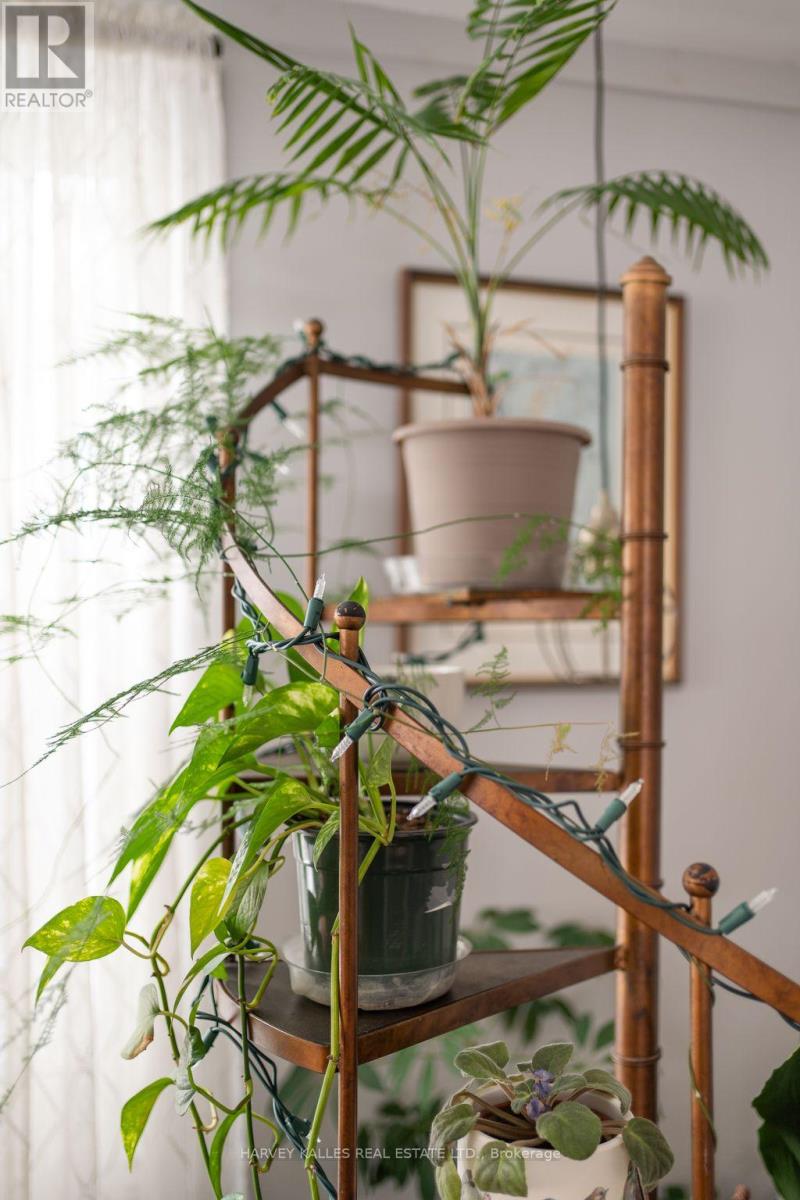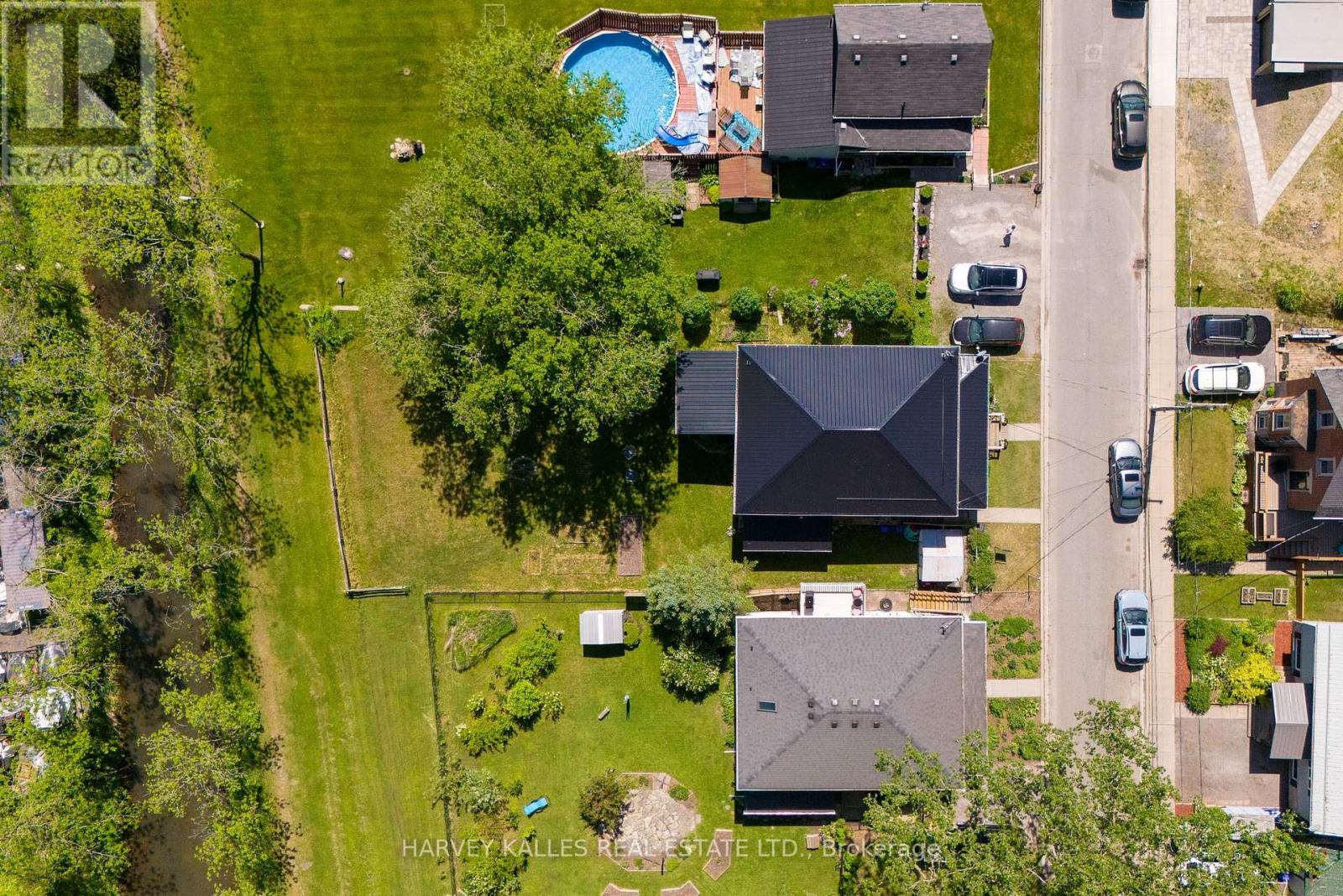5 Bedroom
2 Bathroom
Bungalow
Central Air Conditioning
Forced Air
$619,000
Move yourself (and your extended family!) to the County - this single family home with a private lower level in-law suite is the perfect opportunity! Set on a quiet one-way street in Picton, walking distance to the harbour, boutique shops, restaurants and cafes, this home also backs onto a slightly used, well maintained trail and creek, easily connecting you to a private parkette, and minutes away from a playground and dog park. The renovated main level features 2 bedrooms, open concept kitchen/living/dining rooms, and a full bath. The lower level suite contains 3 bedrooms, full bath, and kitchen. Recent updates include steel roof, electrical, main level bath and kitchen, windows, and flooring. This property has ample opportunity! Use this as a family home/offer the lower level unit as a short or long term rental, or getaway suite for friends & family/continue renting both levels to wonderful tenants! Build your new life or investment in the County with this flexible property. **** EXTRAS **** Amazing large attic space! Rafter system leaves the option open to an attic conversion, or fantastic storage space. Sunroom has (covered) staircase to lower level unit, easy to open up! Storage shed has had a sweet revamp, too. (id:27910)
Property Details
|
MLS® Number
|
X8385354 |
|
Property Type
|
Single Family |
|
Community Name
|
Picton |
|
Amenities Near By
|
Park, Schools, Place Of Worship, Hospital |
|
Features
|
Level Lot, Flat Site, In-law Suite, Sauna |
|
Parking Space Total
|
1 |
|
Structure
|
Deck, Porch |
Building
|
Bathroom Total
|
2 |
|
Bedrooms Above Ground
|
2 |
|
Bedrooms Below Ground
|
3 |
|
Bedrooms Total
|
5 |
|
Appliances
|
Water Heater, Dishwasher, Dryer, Refrigerator, Stove, Washer |
|
Architectural Style
|
Bungalow |
|
Basement Development
|
Finished |
|
Basement Features
|
Apartment In Basement, Walk Out |
|
Basement Type
|
N/a (finished) |
|
Construction Style Attachment
|
Detached |
|
Cooling Type
|
Central Air Conditioning |
|
Exterior Finish
|
Vinyl Siding |
|
Foundation Type
|
Block |
|
Heating Fuel
|
Natural Gas |
|
Heating Type
|
Forced Air |
|
Stories Total
|
1 |
|
Type
|
House |
|
Utility Water
|
Municipal Water |
Land
|
Acreage
|
No |
|
Land Amenities
|
Park, Schools, Place Of Worship, Hospital |
|
Sewer
|
Sanitary Sewer |
|
Size Irregular
|
56.55 X 136.58 Ft |
|
Size Total Text
|
56.55 X 136.58 Ft|under 1/2 Acre |
Rooms
| Level |
Type |
Length |
Width |
Dimensions |
|
Lower Level |
Bedroom |
3.44 m |
3.91 m |
3.44 m x 3.91 m |
|
Lower Level |
Bedroom |
3.39 m |
2.6 m |
3.39 m x 2.6 m |
|
Lower Level |
Kitchen |
3.39 m |
4.03 m |
3.39 m x 4.03 m |
|
Lower Level |
Dining Room |
3.02 m |
4.03 m |
3.02 m x 4.03 m |
|
Lower Level |
Living Room |
3.19 m |
4.03 m |
3.19 m x 4.03 m |
|
Lower Level |
Bedroom |
3.27 m |
3.91 m |
3.27 m x 3.91 m |
|
Main Level |
Sunroom |
8 m |
1.79 m |
8 m x 1.79 m |
|
Main Level |
Living Room |
4.27 m |
4.94 m |
4.27 m x 4.94 m |
|
Main Level |
Dining Room |
3.89 m |
3.38 m |
3.89 m x 3.38 m |
|
Main Level |
Kitchen |
5 m |
3.38 m |
5 m x 3.38 m |
|
Main Level |
Bedroom |
3.08 m |
3.35 m |
3.08 m x 3.35 m |
|
Main Level |
Bedroom |
3.02 m |
3.35 m |
3.02 m x 3.35 m |
Utilities










































