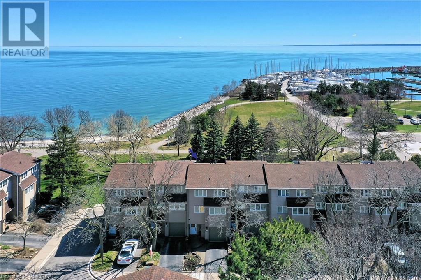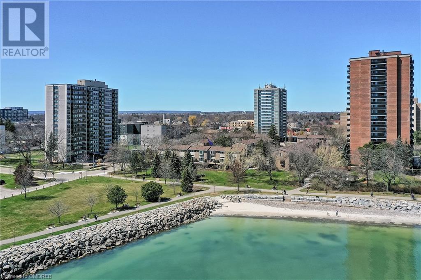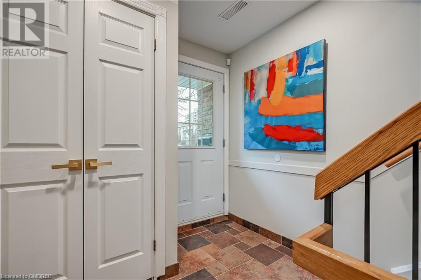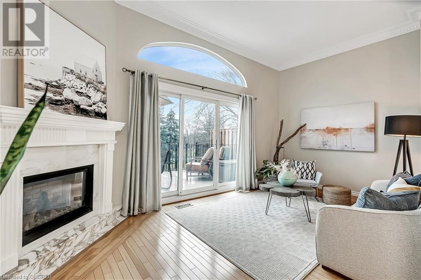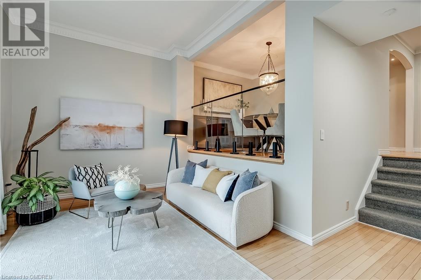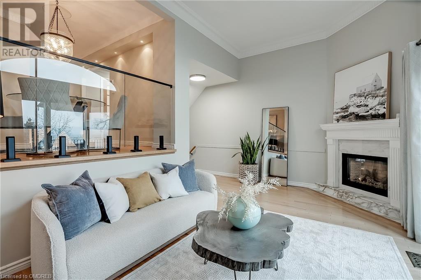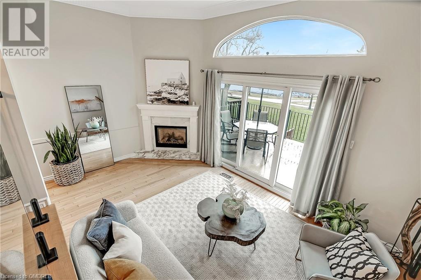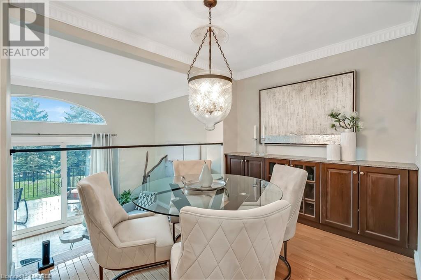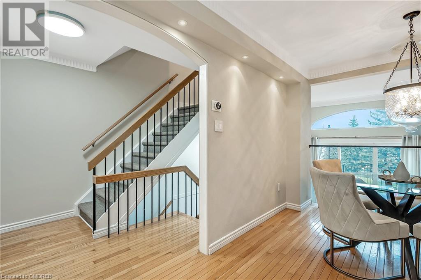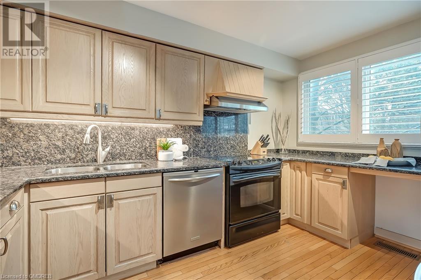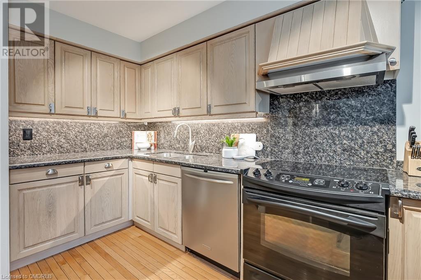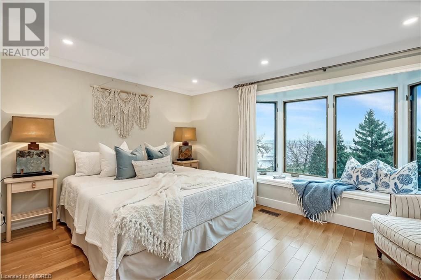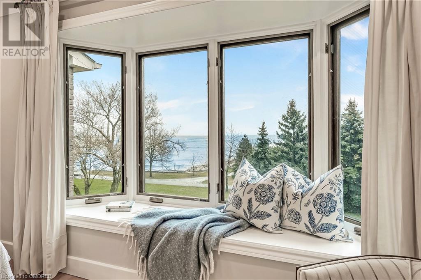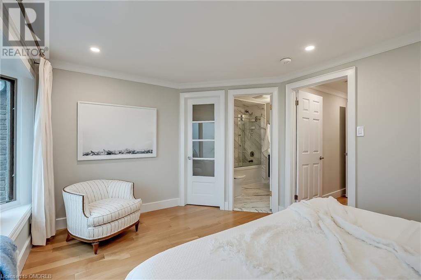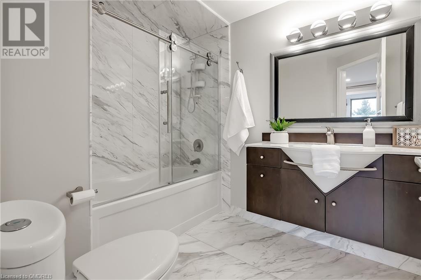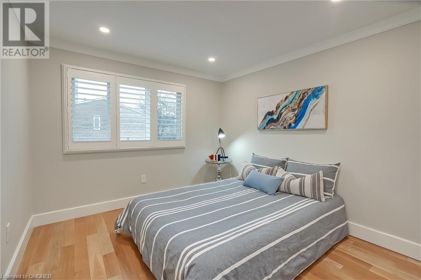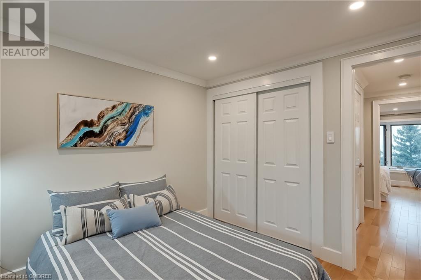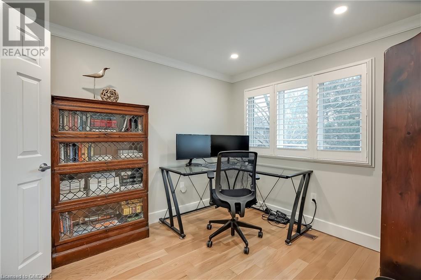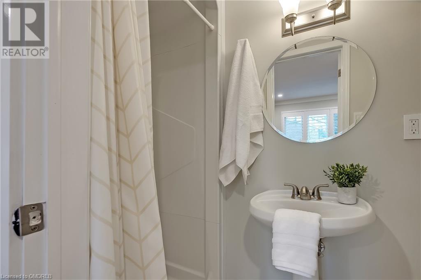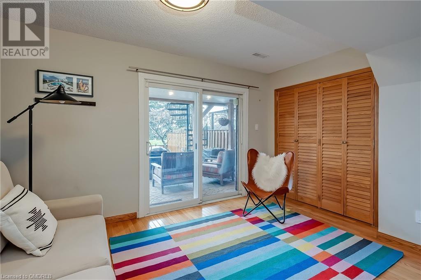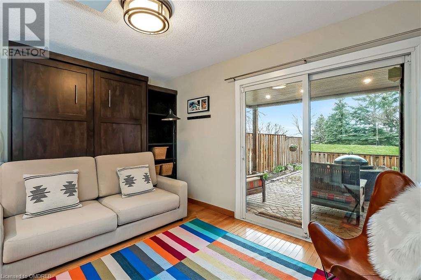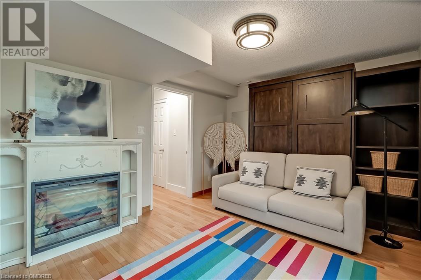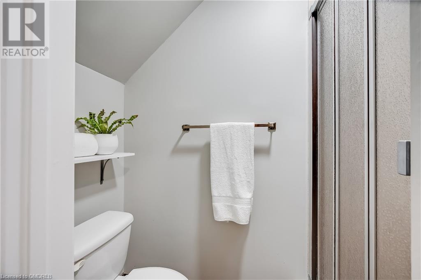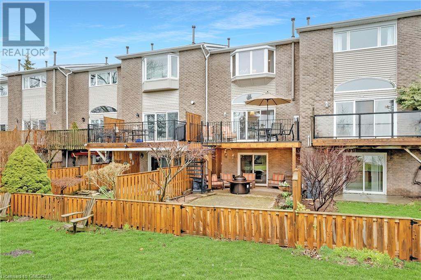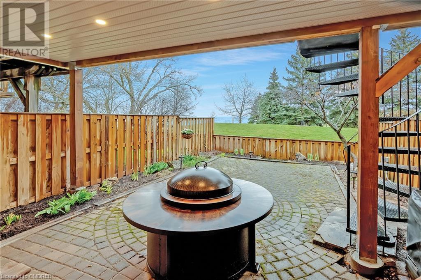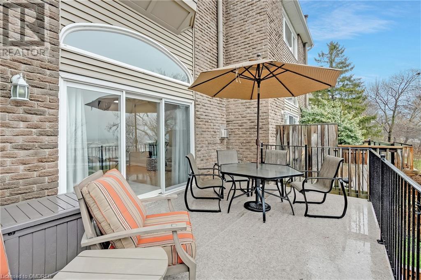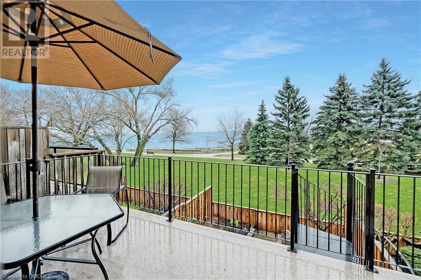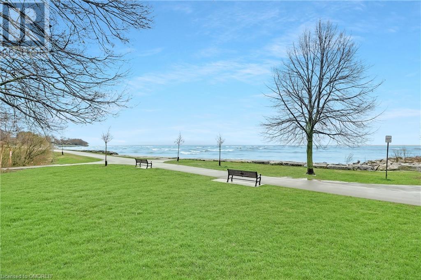11 East Street Oakville, Ontario L6L 3K3
$1,449,000Maintenance, Insurance, Common Area Maintenance, Property Management
$476.56 Monthly
Maintenance, Insurance, Common Area Maintenance, Property Management
$476.56 MonthlyExclusive lakeside living in coveted Bronte Village, steps to everything. This three-storey townhome is perfect for a right-sizer who wants maintenance-free living and unmatched access to Lake Ontario and Bronte Harbour. Private spaces open into a natural park-like setting, steps from Bronte beach, but perfectly tucked away for privacy. The kitchen and dining room are lofted over the great room, with two storey ceilings and a beautiful gas fireplace with marble surround. The kitchen is very functional with plenty of counter space as well as lots of natural light. The laundry room is conveniently located off the kitchen. Upstairs you will find two large bedrooms. The primary bedroom has a bay window with incredible views of Lake Ontario, a new walk-in closet with custom organizers and a private ensuite. The second bedroom features an adjacent home office, as well as its own primary ensuite. The lower level of this home is complete with a spacious den, electric fireplace and murphy bed. This level also features a full washroom. The private outdoor spaces of this home are spectacular. Enjoy lake breezes and wonderful views sitting on a new, sun-drenched deck opening off the great room. Below it is a covered patio with great privacy, a lovely garden and a walk-out to the Lake, walking & bicycle trails and parks. It all can be accessed from the lower-level den or the wrought iron spiral stairs connecting the upper deck. Lakeside leisure and entertaining, in any weather conditions, can’t be beat! Many updates completed last year, including upgraded light fixtures with new pot lights throughout, custom storage solutions, upgraded insulation in the attic and new interior paint throughout. This home is located steps away from some of Oakville’s nicest restaurants, shops, parks, trails and entertainment. It provides the opportunity for maintenance-free living in a one-of-a-kind lakeside location, within one of Oakville’s most sought-after neighbourhoods. (id:27910)
Property Details
| MLS® Number | 40568598 |
| Property Type | Single Family |
| Amenities Near By | Beach, Marina, Park, Public Transit |
| Community Features | Quiet Area |
| Equipment Type | None |
| Features | Balcony |
| Parking Space Total | 2 |
| Rental Equipment Type | None |
| Water Front Name | Lake Ontario |
| Water Front Type | Waterfront |
Building
| Bathroom Total | 3 |
| Bedrooms Above Ground | 2 |
| Bedrooms Total | 2 |
| Appliances | Central Vacuum |
| Architectural Style | 3 Level |
| Basement Development | Finished |
| Basement Type | Partial (finished) |
| Constructed Date | 1978 |
| Construction Style Attachment | Attached |
| Cooling Type | Central Air Conditioning |
| Exterior Finish | Aluminum Siding, Brick |
| Fireplace Present | Yes |
| Fireplace Total | 2 |
| Foundation Type | Block |
| Half Bath Total | 1 |
| Heating Type | Forced Air |
| Stories Total | 3 |
| Size Interior | 1576 |
| Type | Row / Townhouse |
| Utility Water | Municipal Water |
Parking
| Attached Garage |
Land
| Access Type | Road Access |
| Acreage | No |
| Land Amenities | Beach, Marina, Park, Public Transit |
| Landscape Features | Landscaped |
| Sewer | Municipal Sewage System |
| Surface Water | Lake |
| Zoning Description | Rm1 |
Rooms
| Level | Type | Length | Width | Dimensions |
|---|---|---|---|---|
| Second Level | Laundry Room | 8'0'' x 5'4'' | ||
| Second Level | Living Room | 18'4'' x 10'5'' | ||
| Second Level | Dining Room | 11'0'' x 7'10'' | ||
| Second Level | Kitchen | 12'3'' x 9'11'' | ||
| Third Level | Office | 10'1'' x 8'6'' | ||
| Third Level | Bedroom | 10'1'' x 9'6'' | ||
| Third Level | Primary Bedroom | 14'5'' x 10'7'' | ||
| Third Level | Full Bathroom | Measurements not available | ||
| Third Level | 3pc Bathroom | Measurements not available | ||
| Main Level | 2pc Bathroom | Measurements not available | ||
| Main Level | Recreation Room | 13'1'' x 10'5'' | ||
| Main Level | Foyer | 9'0'' x 8'0'' |

