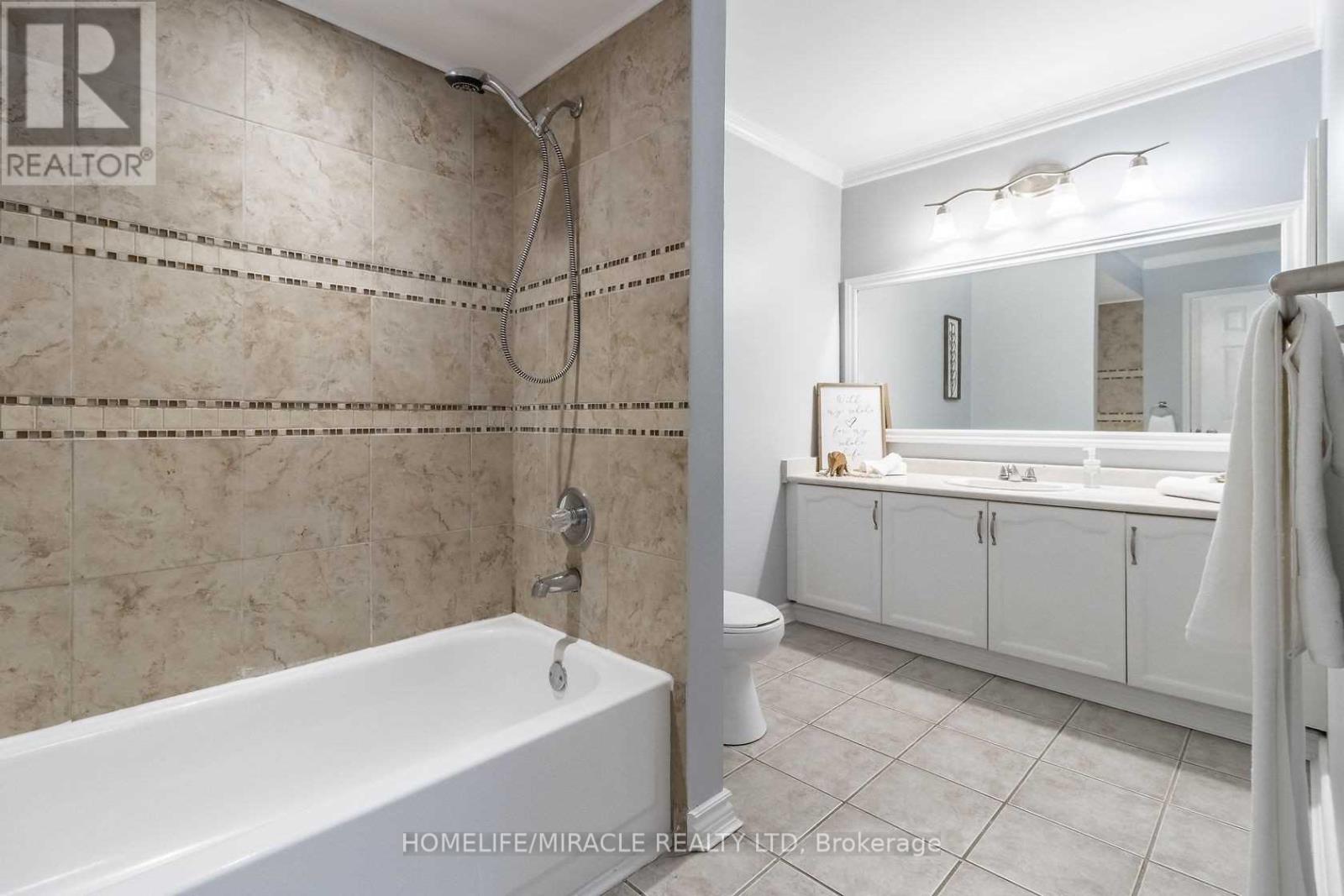3 Bedroom
2 Bathroom
Central Air Conditioning
Forced Air
$3,100 Monthly
A Stunning Open Concept Layout Home With 3Beds,2 Baths And Finished Basement In A Family Friendly Neighborhood In Bowmanville . Fully Renovated And Upgrades Features. Open Concept Main Level With W/O Back To Yard. Extra Family Room At The Lowyer Lavel. Ready To Move In! **** EXTRAS **** Stainless Steel Fridge, Stove, B/I Dishwasher, Washer & New Dryer, New Led Lighting & Led Chandelliers, New Quality Laminate Floors Thruout, Gdo W/ Remote. (id:27910)
Property Details
|
MLS® Number
|
E8453662 |
|
Property Type
|
Single Family |
|
Community Name
|
Bowmanville |
|
Parking Space Total
|
3 |
Building
|
Bathroom Total
|
2 |
|
Bedrooms Above Ground
|
3 |
|
Bedrooms Total
|
3 |
|
Basement Development
|
Finished |
|
Basement Type
|
N/a (finished) |
|
Construction Style Attachment
|
Detached |
|
Cooling Type
|
Central Air Conditioning |
|
Exterior Finish
|
Brick |
|
Foundation Type
|
Concrete |
|
Heating Fuel
|
Natural Gas |
|
Heating Type
|
Forced Air |
|
Stories Total
|
2 |
|
Type
|
House |
|
Utility Water
|
Municipal Water |
Parking
Land
|
Acreage
|
No |
|
Sewer
|
Sanitary Sewer |
Rooms
| Level |
Type |
Length |
Width |
Dimensions |
|
Second Level |
Primary Bedroom |
4.75 m |
3.1 m |
4.75 m x 3.1 m |
|
Second Level |
Bedroom 2 |
4.12 m |
2.9 m |
4.12 m x 2.9 m |
|
Second Level |
Bedroom 3 |
4.6 m |
2.4 m |
4.6 m x 2.4 m |
|
Lower Level |
Living Room |
5.79 m |
3.66 m |
5.79 m x 3.66 m |
|
Lower Level |
Laundry Room |
|
|
Measurements not available |
|
Main Level |
Kitchen |
2.8 m |
2.12 m |
2.8 m x 2.12 m |
|
Main Level |
Dining Room |
2.65 m |
2.12 m |
2.65 m x 2.12 m |
|
Main Level |
Living Room |
5.9 m |
3.74 m |
5.9 m x 3.74 m |
















