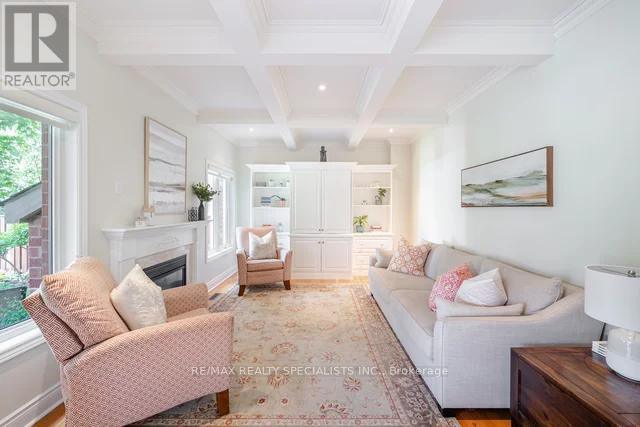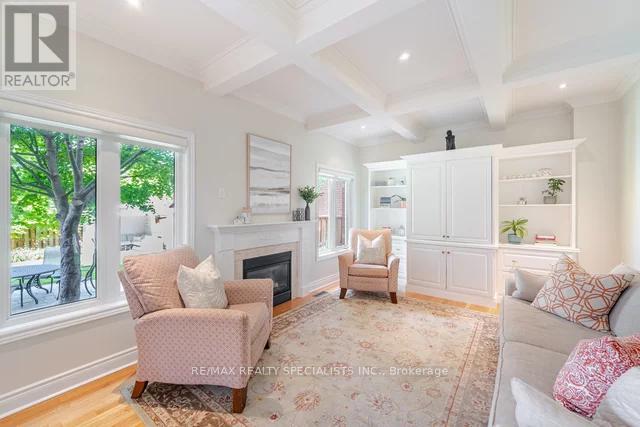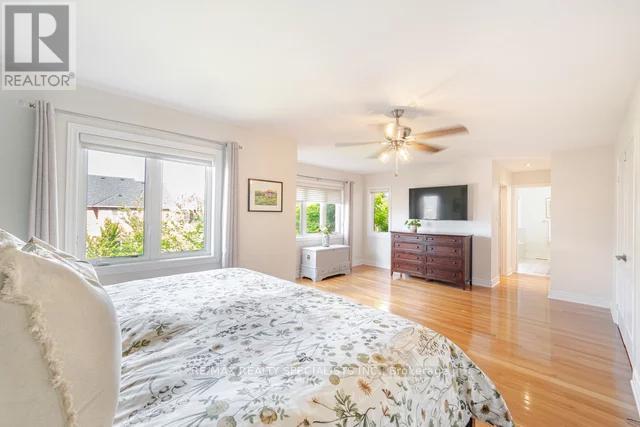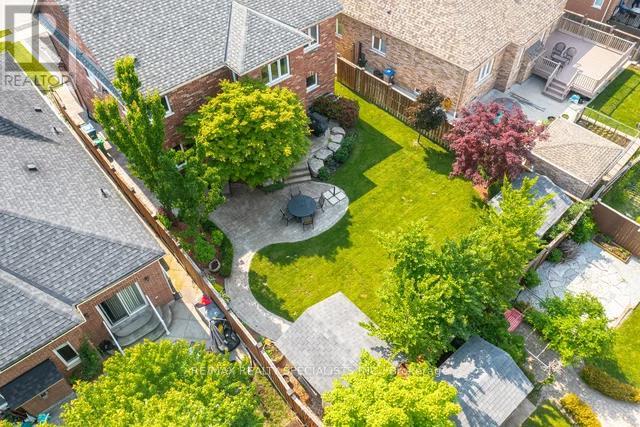4 Bedroom
4 Bathroom
Fireplace
Central Air Conditioning
Forced Air
$1,549,900
Welcome to the prestigious ""Chateaus of Castlemore""! This flawless, oversized property boasts an array of luxurious features and upgrades, making it the perfect family home and entertainer's paradise.**Exterior Features:**- Custom-built cabana with cedar and custom square columns- Spacious shed for additional storage- Beautiful stone patio creating a backyard oasis- Irrigation system to keep your lawn lush and green**Interior Features:***Main Floor:*- Spacious foyer with hardwood floors throughout- Updated kitchen (2020) with a peninsula island, wine rack, and upgraded appliances- Family room open to the kitchen featuring a custom-built wall unit and pot lights- Laundry/mud room with custom cabinets, bench, pot lights, and garage door access*Second Floor:*- Primary suite with a feature wall, sitting room, walk-in closet with organizers, and a luxurious 5-piece ensuite- All bedrooms are generously sized*Basement:*- Recently finished basement with a 3-piece washroom- Wet bar and recreation room for entertaining- Dedicated weight room for your fitness needs. This exceptional property is a rare find in the prestigious ""Chateaus of Castlemore"". Don't miss the opportunity to own this exquisite home. Schedule your private viewing today! **** EXTRAS **** All existing Appliances, Central air conditioning (2023)- Furnace (2023)- Elegant light fixtures (ELF) throughout- Window coverings included. NEST thermostat. Front and back cameras, controlled by the phone. (id:27910)
Open House
This property has open houses!
Starts at:
2:00 pm
Ends at:
4:00 pm
Property Details
|
MLS® Number
|
W8416062 |
|
Property Type
|
Single Family |
|
Community Name
|
Vales of Castlemore North |
|
Parking Space Total
|
6 |
Building
|
Bathroom Total
|
4 |
|
Bedrooms Above Ground
|
4 |
|
Bedrooms Total
|
4 |
|
Basement Development
|
Finished |
|
Basement Type
|
N/a (finished) |
|
Construction Style Attachment
|
Detached |
|
Cooling Type
|
Central Air Conditioning |
|
Exterior Finish
|
Brick |
|
Fireplace Present
|
Yes |
|
Foundation Type
|
Concrete |
|
Heating Fuel
|
Natural Gas |
|
Heating Type
|
Forced Air |
|
Stories Total
|
2 |
|
Type
|
House |
|
Utility Water
|
Municipal Water |
Parking
Land
|
Acreage
|
No |
|
Sewer
|
Sanitary Sewer |
|
Size Irregular
|
48.91 X 114.83 Ft ; Fenced / Cabana |
|
Size Total Text
|
48.91 X 114.83 Ft ; Fenced / Cabana |
Rooms
| Level |
Type |
Length |
Width |
Dimensions |
|
Second Level |
Primary Bedroom |
6.7 m |
4.57 m |
6.7 m x 4.57 m |
|
Second Level |
Bedroom 2 |
5.36 m |
3.84 m |
5.36 m x 3.84 m |
|
Second Level |
Bedroom 3 |
4.26 m |
3.35 m |
4.26 m x 3.35 m |
|
Second Level |
Bedroom 4 |
3.96 m |
3.35 m |
3.96 m x 3.35 m |
|
Main Level |
Living Room |
6.09 m |
3.35 m |
6.09 m x 3.35 m |
|
Main Level |
Dining Room |
6.09 m |
3.35 m |
6.09 m x 3.35 m |
|
Main Level |
Kitchen |
3.35 m |
3.04 m |
3.35 m x 3.04 m |
|
Main Level |
Eating Area |
4.26 m |
3.35 m |
4.26 m x 3.35 m |
|
Main Level |
Family Room |
4.87 m |
3.65 m |
4.87 m x 3.65 m |










































