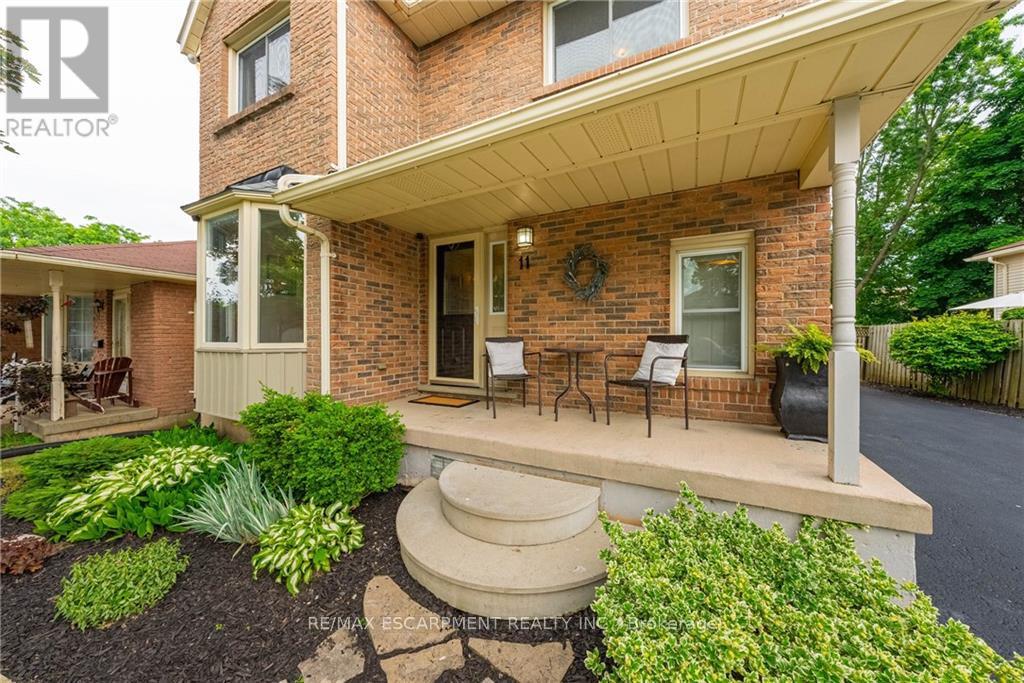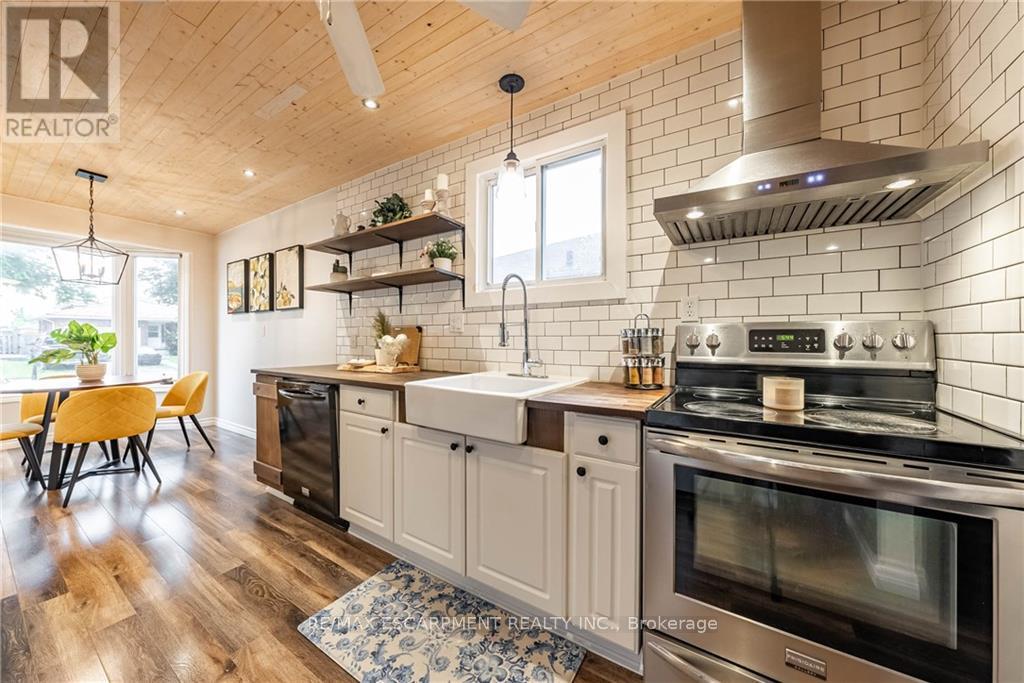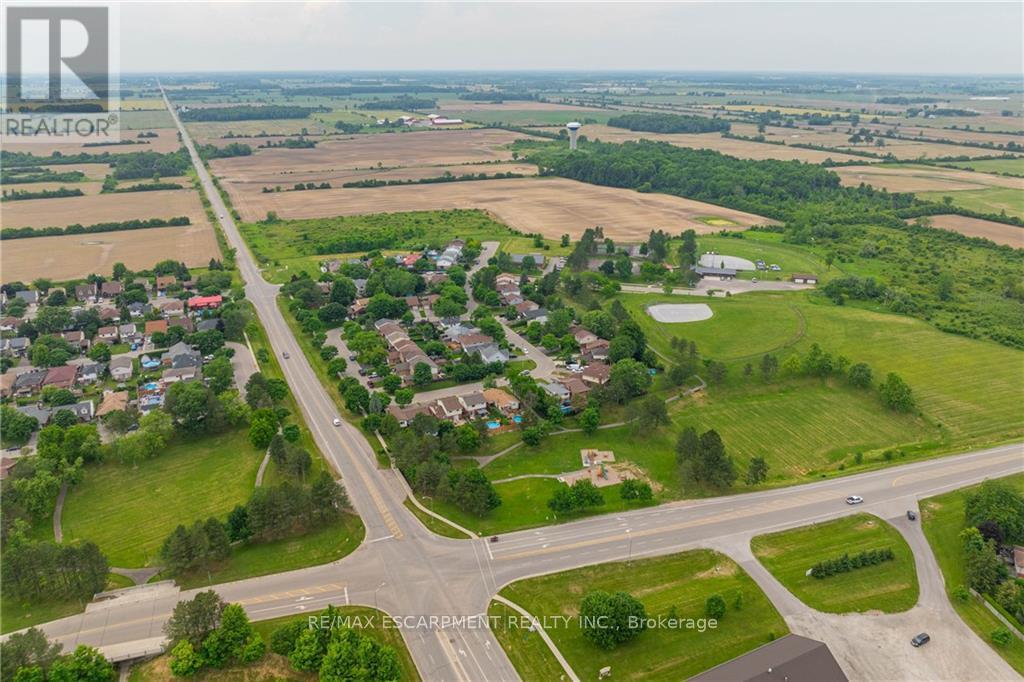3 Bedroom
3 Bathroom
Central Air Conditioning
Forced Air
$599,900
Welcome to 11 Forest Park Drive, located in the quiet and quaint town of Townsend, just 15 minutes from Hagersville. This charming home boasts over 1400 sq ft of square footage and additional recently fully finished basement. The large, updated eat-in kitchen with a bay window provides a cozy spot for meals, while the open-concept dining/living room offers access to a huge yard complete with a gazebo. Upstairs, you'll find new flooring and 3 generously sized bedrooms, along with a spacious 4-piece bath and a convenient laundry chute to the basement. The basement, completely finished in 2024, includes an additional 4-piece bathroom. Recent updates in 2024 also include a new A/C 2024, Washer/Dryer 2022, plumbing and waterlines 2024, ensuring modern comfort and convenience. Parking for 4 cars. RSA (id:27910)
Property Details
|
MLS® Number
|
X8463100 |
|
Property Type
|
Single Family |
|
Community Name
|
Haldimand |
|
Amenities Near By
|
Park, Schools |
|
Parking Space Total
|
5 |
Building
|
Bathroom Total
|
3 |
|
Bedrooms Above Ground
|
3 |
|
Bedrooms Total
|
3 |
|
Appliances
|
Blinds, Dishwasher, Dryer, Refrigerator, Stove, Washer |
|
Basement Development
|
Finished |
|
Basement Type
|
Full (finished) |
|
Construction Style Attachment
|
Detached |
|
Cooling Type
|
Central Air Conditioning |
|
Exterior Finish
|
Brick, Vinyl Siding |
|
Foundation Type
|
Poured Concrete |
|
Heating Fuel
|
Natural Gas |
|
Heating Type
|
Forced Air |
|
Stories Total
|
2 |
|
Type
|
House |
|
Utility Water
|
Municipal Water |
Parking
Land
|
Acreage
|
No |
|
Land Amenities
|
Park, Schools |
|
Sewer
|
Sanitary Sewer |
|
Size Irregular
|
51.02 X 93 Ft |
|
Size Total Text
|
51.02 X 93 Ft |
Rooms
| Level |
Type |
Length |
Width |
Dimensions |
|
Second Level |
Bedroom |
4.54 m |
3.32 m |
4.54 m x 3.32 m |
|
Second Level |
Bedroom |
3.63 m |
3.42 m |
3.63 m x 3.42 m |
|
Second Level |
Bedroom |
4.03 m |
3.32 m |
4.03 m x 3.32 m |
|
Basement |
Recreational, Games Room |
9.09 m |
2.89 m |
9.09 m x 2.89 m |
|
Basement |
Laundry Room |
|
|
Measurements not available |
|
Main Level |
Kitchen |
6.65 m |
2.43 m |
6.65 m x 2.43 m |
|
Main Level |
Dining Room |
3.2 m |
2.99 m |
3.2 m x 2.99 m |
|
Main Level |
Living Room |
4.69 m |
3.65 m |
4.69 m x 3.65 m |









































