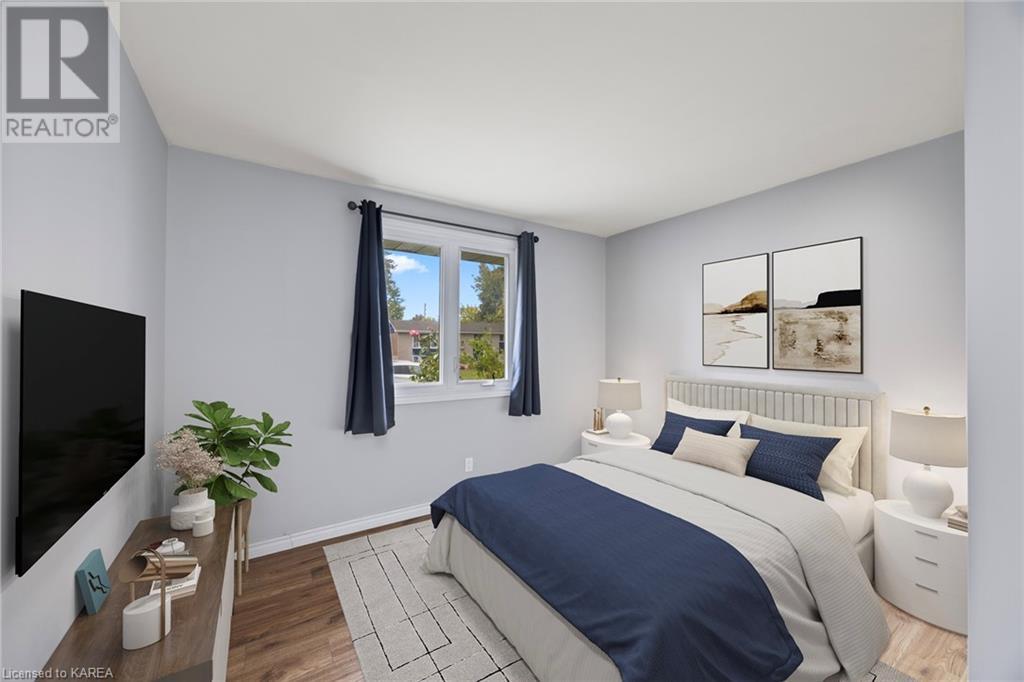3 Bedroom
1 Bathroom
1300 sqft
Bungalow
Central Air Conditioning
Forced Air
$449,900
Great starter home in a fabulous location in the town of Amherstview! This all brick exterior home sits on a large fully fenced lot on a quiet street. Updates include: AC (2019), Fence addition/repairs (2020), Driveway repairs (2020), Breaker Panel upgrade (2020 - ESA Certified), Soffits (2020), Kitchen Exhaust Fan and extra cabinet (2020). The main floor consists of 3 bedrooms and a 4pc bath, a cozy living room and a galley style eat in kitchen with good access to the deck for your bbq dinners. The partially finished basement includes a large recreation room for the family to enjoy as well as some storage area. The ever growing community of Amherstview is up and coming and a great place to start a family or downsize for retirement. Immediate occupancy available. (id:28469)
Property Details
|
MLS® Number
|
40661205 |
|
Property Type
|
Single Family |
|
AmenitiesNearBy
|
Schools |
|
CommunityFeatures
|
Community Centre |
|
EquipmentType
|
Water Heater |
|
Features
|
Southern Exposure |
|
ParkingSpaceTotal
|
3 |
|
RentalEquipmentType
|
Water Heater |
|
Structure
|
Shed |
Building
|
BathroomTotal
|
1 |
|
BedroomsAboveGround
|
3 |
|
BedroomsTotal
|
3 |
|
Appliances
|
Dryer, Refrigerator, Washer, Hood Fan |
|
ArchitecturalStyle
|
Bungalow |
|
BasementDevelopment
|
Partially Finished |
|
BasementType
|
Full (partially Finished) |
|
ConstructionStyleAttachment
|
Detached |
|
CoolingType
|
Central Air Conditioning |
|
ExteriorFinish
|
Brick |
|
HeatingFuel
|
Natural Gas |
|
HeatingType
|
Forced Air |
|
StoriesTotal
|
1 |
|
SizeInterior
|
1300 Sqft |
|
Type
|
House |
|
UtilityWater
|
Municipal Water |
Land
|
AccessType
|
Road Access |
|
Acreage
|
No |
|
LandAmenities
|
Schools |
|
Sewer
|
Municipal Sewage System |
|
SizeDepth
|
110 Ft |
|
SizeFrontage
|
66 Ft |
|
SizeTotalText
|
Under 1/2 Acre |
|
ZoningDescription
|
R1 |
Rooms
| Level |
Type |
Length |
Width |
Dimensions |
|
Basement |
Recreation Room |
|
|
17'7'' x 22'4'' |
|
Main Level |
Bedroom |
|
|
9'10'' x 8'0'' |
|
Main Level |
4pc Bathroom |
|
|
9'7'' x 5'0'' |
|
Main Level |
Bedroom |
|
|
9'7'' x 8'1'' |
|
Main Level |
Primary Bedroom |
|
|
11'4'' x 9'10'' |
|
Main Level |
Living Room |
|
|
14'10'' x 15'1'' |
|
Main Level |
Kitchen/dining Room |
|
|
18'8'' x 8'0'' |

























