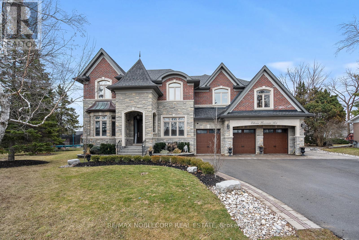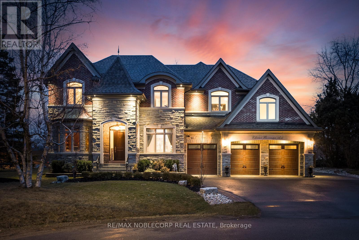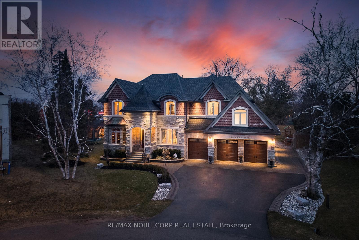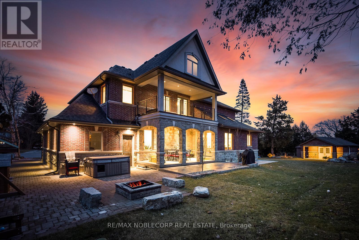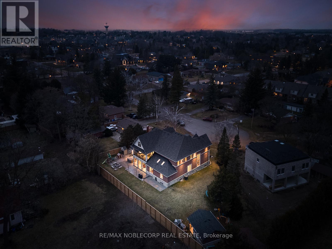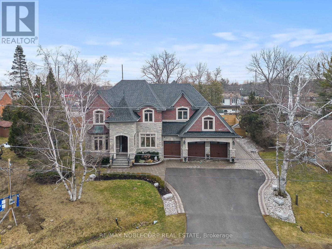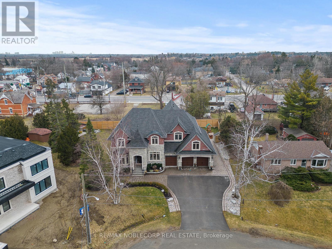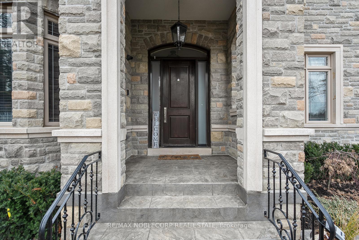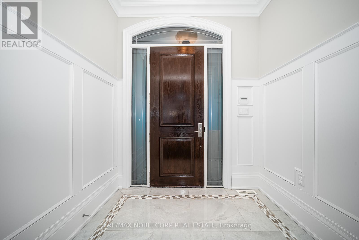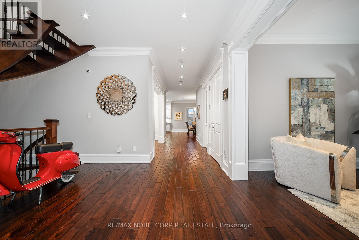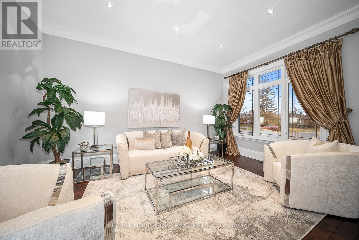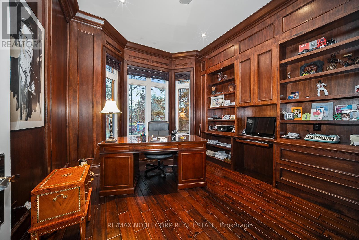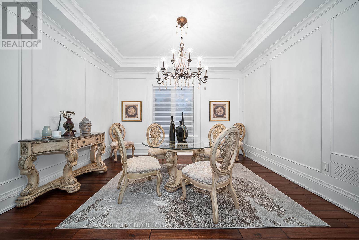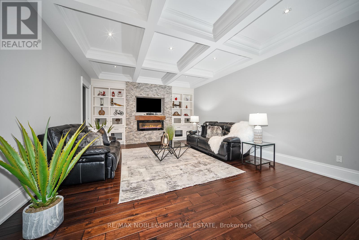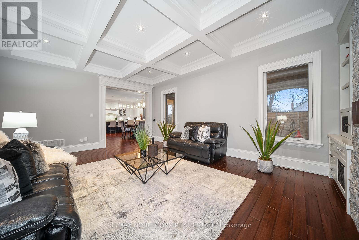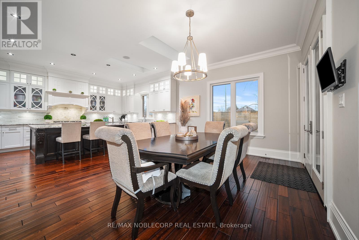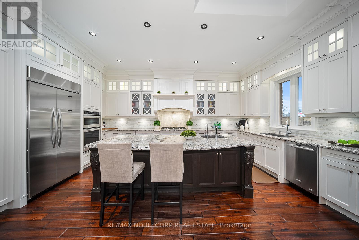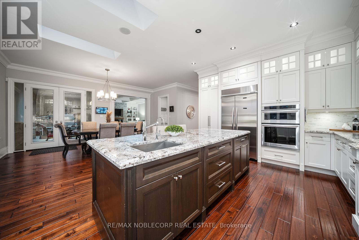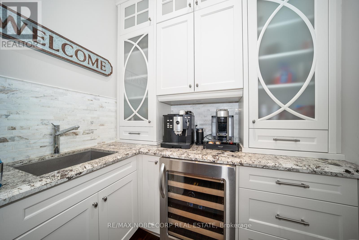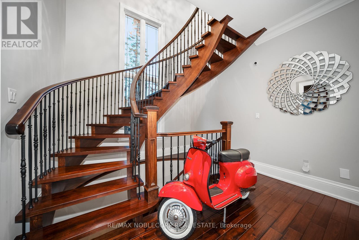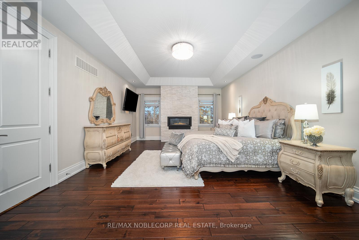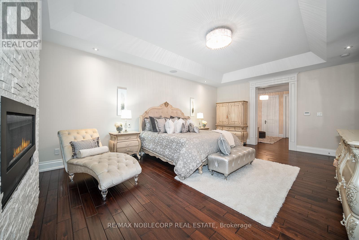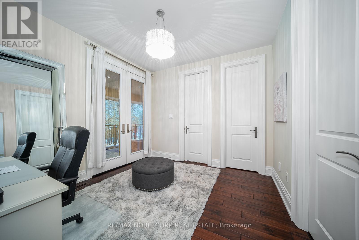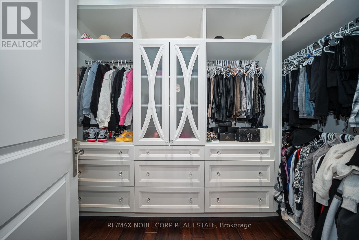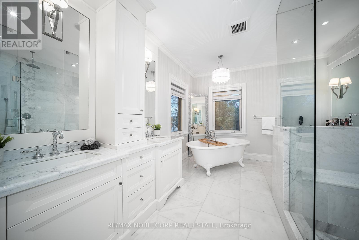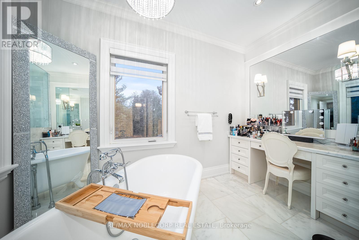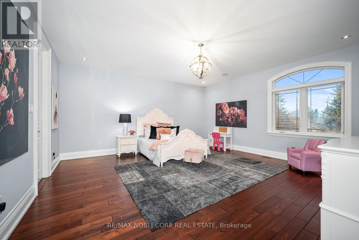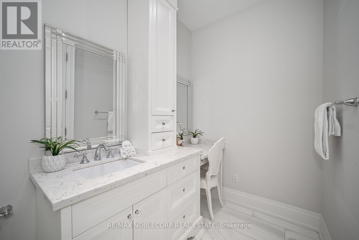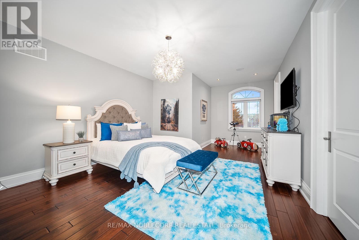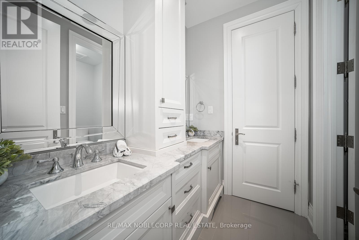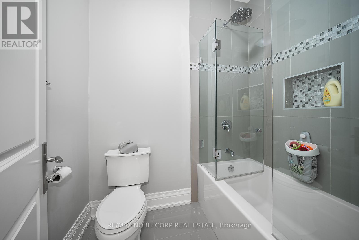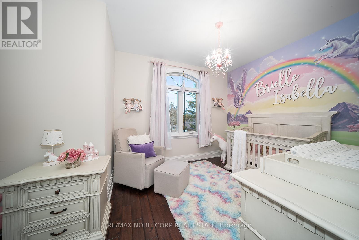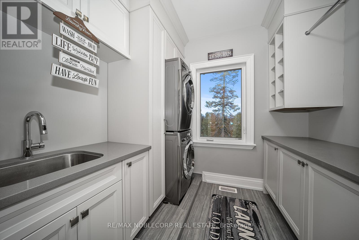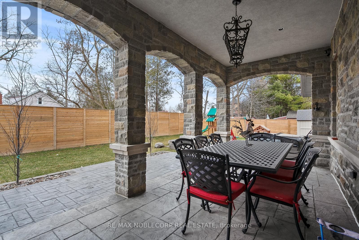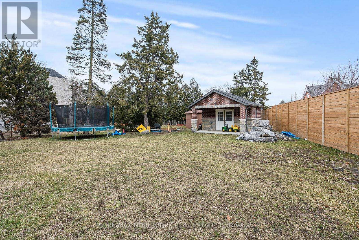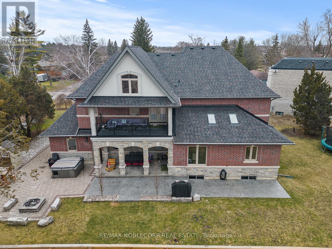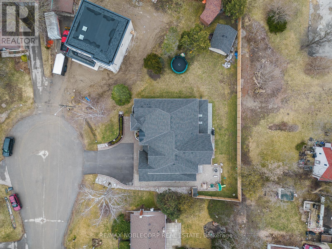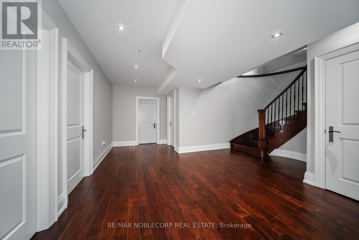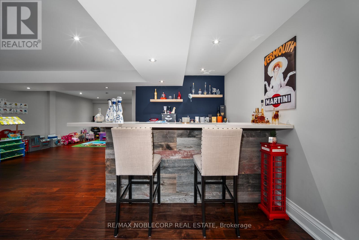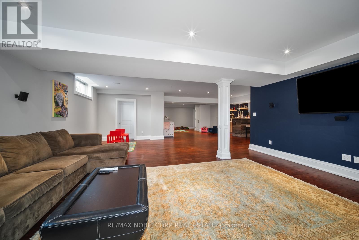6 Bedroom
5 Bathroom
Central Air Conditioning
Forced Air
$2,888,000
Experience Timeless Elegance In This Newly Built Custom Home In The Heart Of Nobleton. This Beautiful Home Has Been Designed With Custom Millwork Throughout, Potlights, Oversized Trims And Casings And Waffle Ceilings. Situated On A Quiet Cul-De-Sac. Meticulously Crafted W/ Oversized Ceilings; Built In Audio, Private W/O Terrace In The Primary Bedroom With Dressing Area & Gas Fireplace, Open Concept Eat In Kitchen Including Butlers Servery W/ Wine Fridge, Custom Designed Mudroom From The 4 Car Garage Featuring Built In Cabinetry, W/I Closet & Private Powder Room. Beautifully Landscaped With Interlocking, Patterned Concrete A Covered Logia, A Stone Shed And Mature Trees Surrounding The Fenced Yard. And So Much More... (id:27910)
Property Details
|
MLS® Number
|
N8124056 |
|
Property Type
|
Single Family |
|
Community Name
|
Nobleton |
|
Amenities Near By
|
Park, Place Of Worship, Schools |
|
Features
|
Cul-de-sac |
|
Parking Space Total
|
12 |
Building
|
Bathroom Total
|
5 |
|
Bedrooms Above Ground
|
4 |
|
Bedrooms Below Ground
|
2 |
|
Bedrooms Total
|
6 |
|
Appliances
|
Hot Tub, Window Coverings |
|
Basement Features
|
Walk-up |
|
Basement Type
|
N/a |
|
Construction Style Attachment
|
Detached |
|
Cooling Type
|
Central Air Conditioning |
|
Exterior Finish
|
Brick, Stone |
|
Heating Fuel
|
Natural Gas |
|
Heating Type
|
Forced Air |
|
Stories Total
|
2 |
|
Type
|
House |
|
Utility Water
|
Municipal Water |
Parking
Land
|
Acreage
|
No |
|
Land Amenities
|
Park, Place Of Worship, Schools |
|
Sewer
|
Sanitary Sewer |
|
Size Irregular
|
58.26 X 177.08 Ft ; Irregular E 163 |
|
Size Total Text
|
58.26 X 177.08 Ft ; Irregular E 163 |
Rooms
| Level |
Type |
Length |
Width |
Dimensions |
|
Second Level |
Bedroom 4 |
4.91 m |
4.43 m |
4.91 m x 4.43 m |
|
Second Level |
Primary Bedroom |
7.19 m |
4.71 m |
7.19 m x 4.71 m |
|
Second Level |
Bedroom 2 |
6.06 m |
0.63 m |
6.06 m x 0.63 m |
|
Second Level |
Bedroom 3 |
4.32 m |
6.45 m |
4.32 m x 6.45 m |
|
Main Level |
Living Room |
3.56 m |
5.17 m |
3.56 m x 5.17 m |
|
Main Level |
Dining Room |
3.84 m |
4.4 m |
3.84 m x 4.4 m |
|
Main Level |
Library |
3.47 m |
3.66 m |
3.47 m x 3.66 m |
|
Main Level |
Kitchen |
8.3 m |
5.85 m |
8.3 m x 5.85 m |
|
Main Level |
Eating Area |
4.18 m |
5.85 m |
4.18 m x 5.85 m |
|
Main Level |
Family Room |
6.53 m |
4.91 m |
6.53 m x 4.91 m |
|
Main Level |
Mud Room |
2.15 m |
1.55 m |
2.15 m x 1.55 m |

