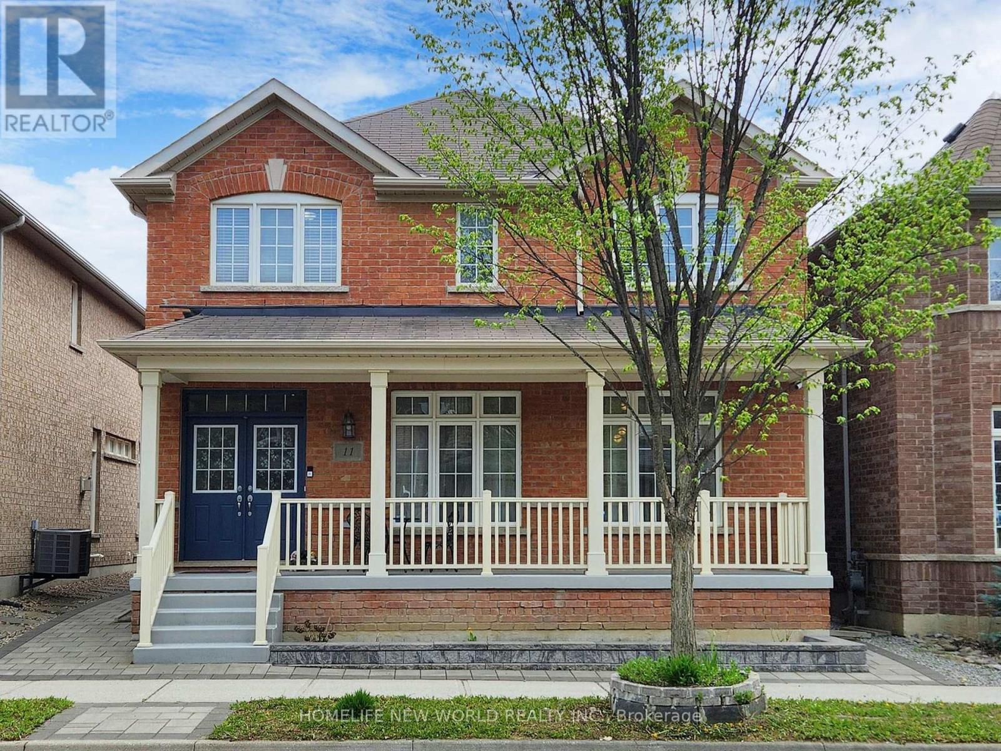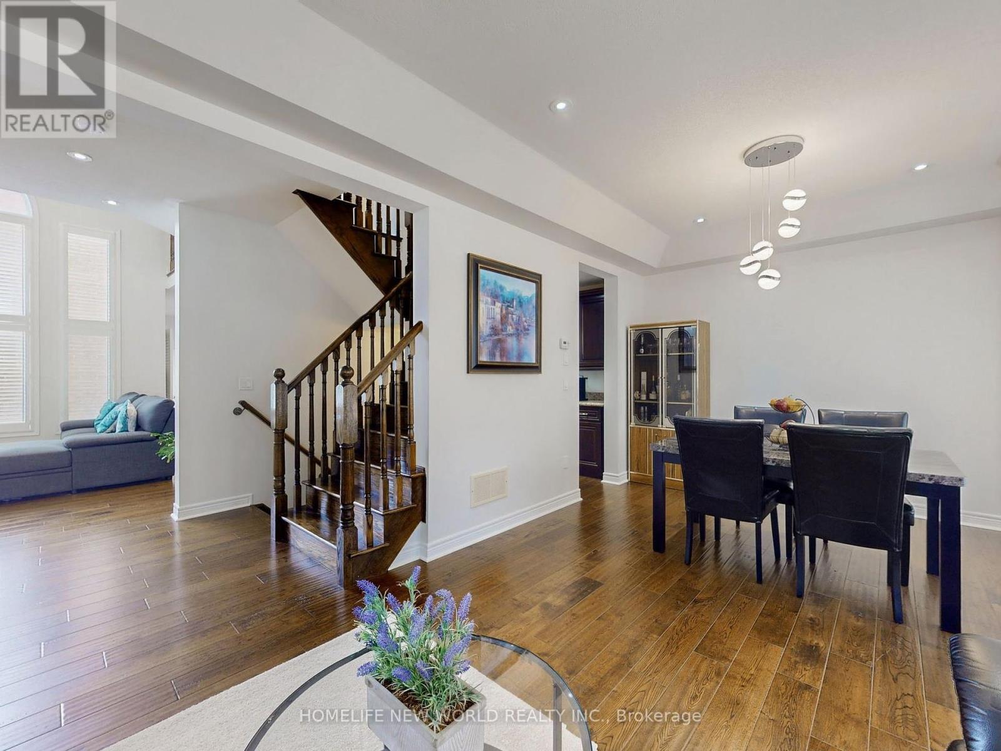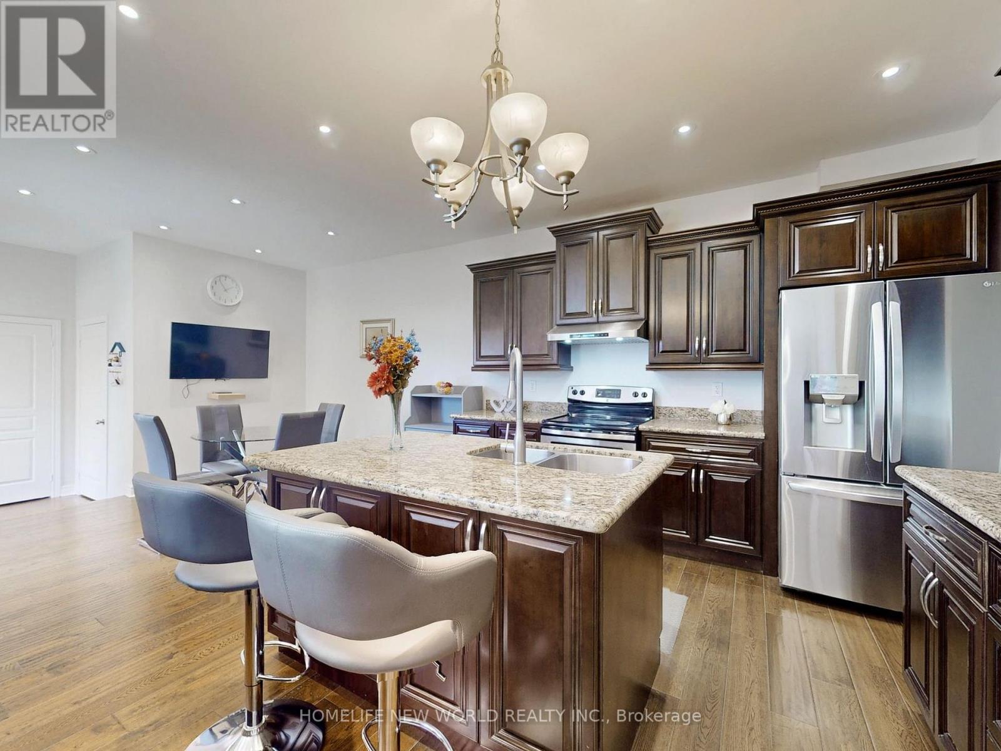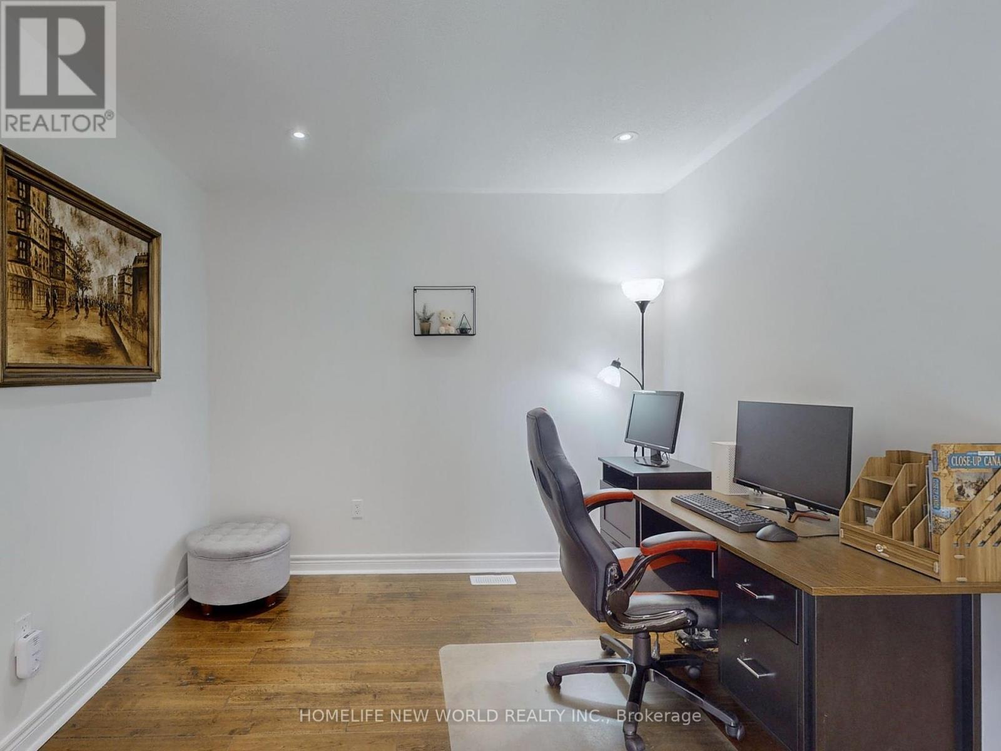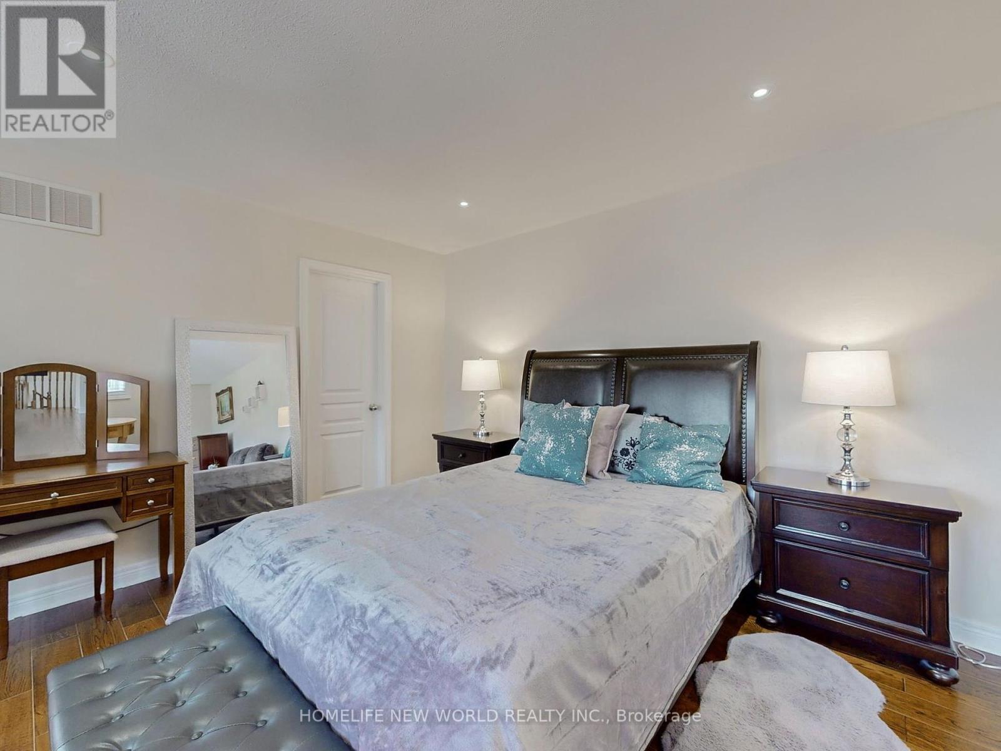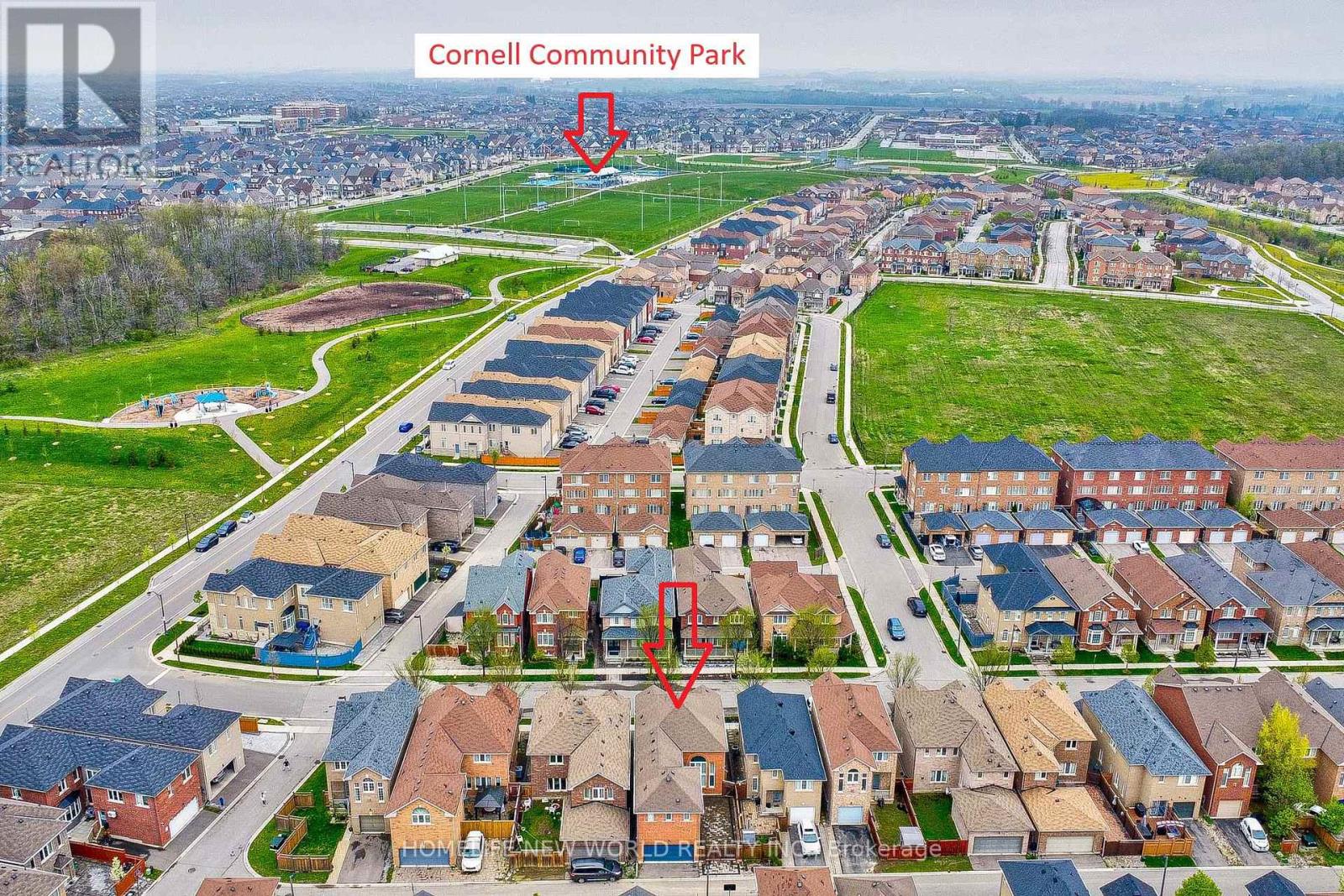5 Bedroom
3 Bathroom
Fireplace
Central Air Conditioning
Forced Air
$1,750,000
Wow, this detached home by Madison Homes sounds absolutely stunning! With 4 bedrooms and a double car garage, it offers ample space for comfortable living. The 9' ceilings on the main floor and the sun-filled family room with an 18' ceiling create a spacious and inviting atmosphere. The inclusion of hardwood floors throughout the first and second floors adds a touch of elegance and durability. Moreover, its proximity to top-rated schools like Rouge Park PS and Bill Hogarth S.S., as well as amenities such as shopping centers, parks, and hospitals, makes it an ideal location for families. And with easy access to highways 7 and 407, commuting becomes a breeze. Overall, this immaculate home seems to offer both luxury and convenience in a desirable neighborhood **** EXTRAS **** All Elfs, All window Coverings, Stainless Steele Stove, Fridge, B/I Dishwasher, Washer , Dryer, Furnace and Equipment, CAC, Hot Water Tank (O) (id:27910)
Property Details
|
MLS® Number
|
N8326684 |
|
Property Type
|
Single Family |
|
Community Name
|
Cornell |
|
Amenities Near By
|
Hospital, Park, Place Of Worship |
|
Features
|
Paved Yard |
|
Parking Space Total
|
5 |
|
Structure
|
Porch |
Building
|
Bathroom Total
|
3 |
|
Bedrooms Above Ground
|
4 |
|
Bedrooms Below Ground
|
1 |
|
Bedrooms Total
|
5 |
|
Appliances
|
Water Heater |
|
Basement Development
|
Unfinished |
|
Basement Type
|
Full (unfinished) |
|
Construction Style Attachment
|
Detached |
|
Cooling Type
|
Central Air Conditioning |
|
Exterior Finish
|
Brick |
|
Fireplace Present
|
Yes |
|
Foundation Type
|
Poured Concrete |
|
Heating Fuel
|
Natural Gas |
|
Heating Type
|
Forced Air |
|
Stories Total
|
2 |
|
Type
|
House |
|
Utility Water
|
Municipal Water |
Parking
Land
|
Acreage
|
No |
|
Land Amenities
|
Hospital, Park, Place Of Worship |
|
Sewer
|
Sanitary Sewer |
|
Size Irregular
|
36.09 X 82.02 Ft |
|
Size Total Text
|
36.09 X 82.02 Ft |
Rooms
| Level |
Type |
Length |
Width |
Dimensions |
|
Second Level |
Den |
3.58 m |
3 m |
3.58 m x 3 m |
|
Second Level |
Primary Bedroom |
9.39 m |
4 m |
9.39 m x 4 m |
|
Second Level |
Bedroom 2 |
3.27 m |
3.4 m |
3.27 m x 3.4 m |
|
Second Level |
Bedroom 3 |
2.97 m |
3.5 m |
2.97 m x 3.5 m |
|
Second Level |
Bedroom 4 |
3 m |
3.3 m |
3 m x 3.3 m |
|
Main Level |
Foyer |
|
|
Measurements not available |
|
Main Level |
Living Room |
6.34 m |
3.45 m |
6.34 m x 3.45 m |
|
Main Level |
Dining Room |
6.34 m |
3.45 m |
6.34 m x 3.45 m |
|
Main Level |
Kitchen |
3.35 m |
3.7 m |
3.35 m x 3.7 m |
|
Main Level |
Eating Area |
3.6 m |
3.65 m |
3.6 m x 3.65 m |
|
Main Level |
Family Room |
4.26 m |
4.77 m |
4.26 m x 4.77 m |

