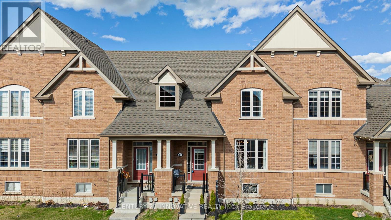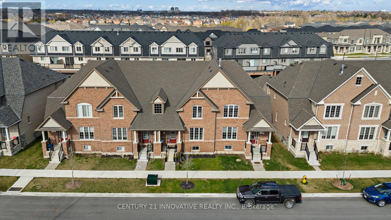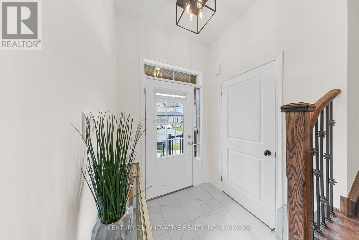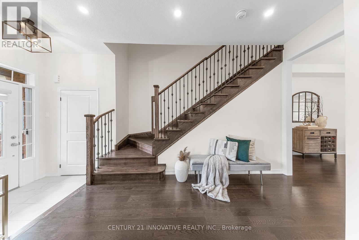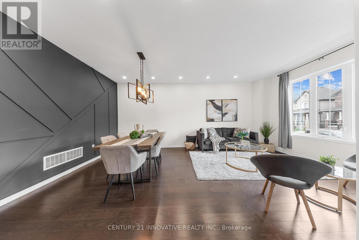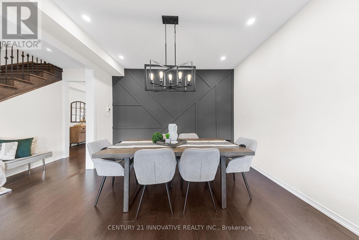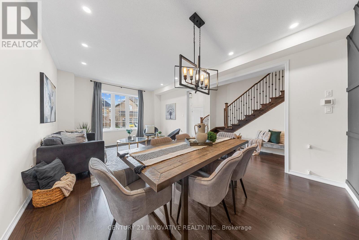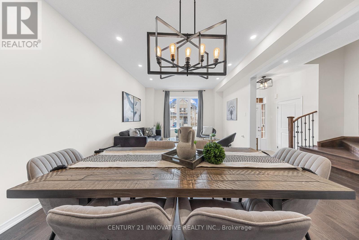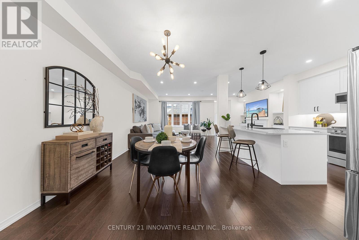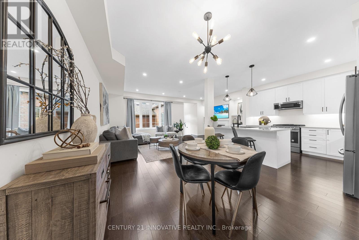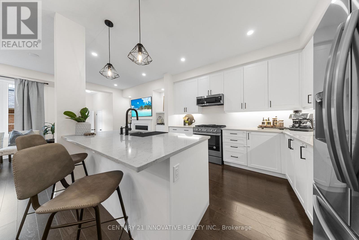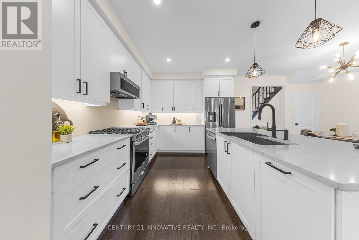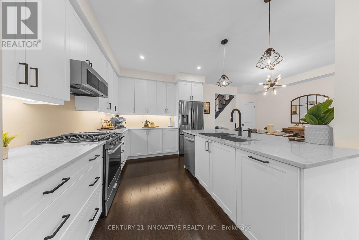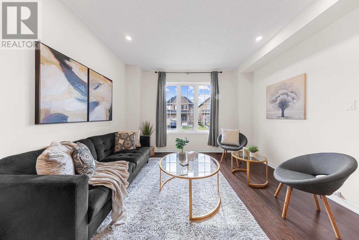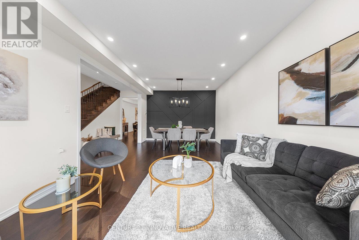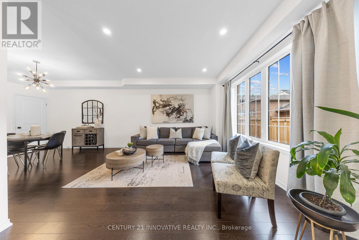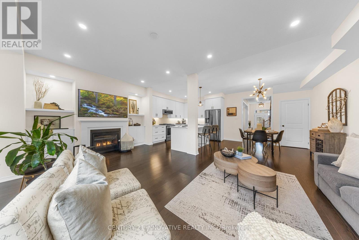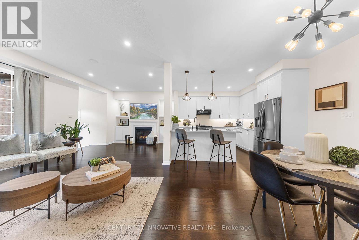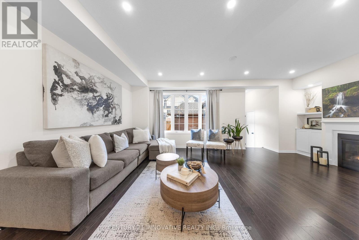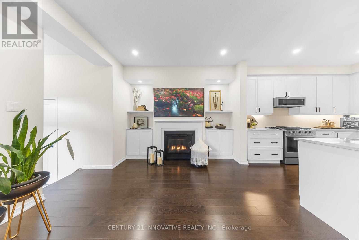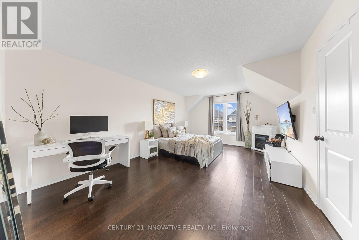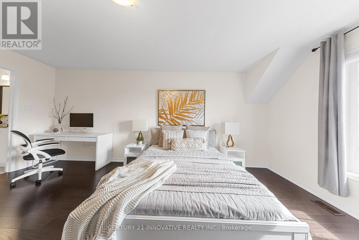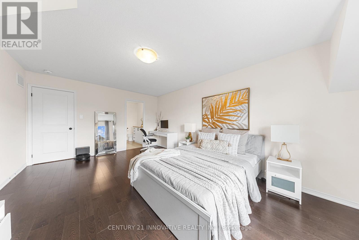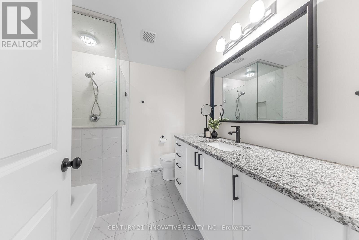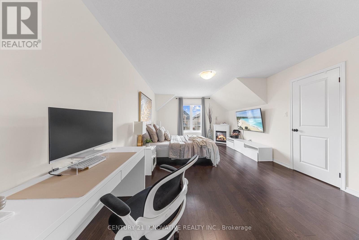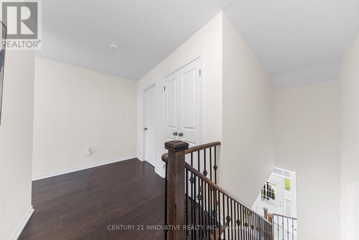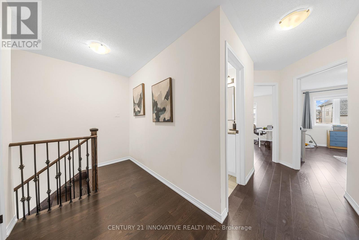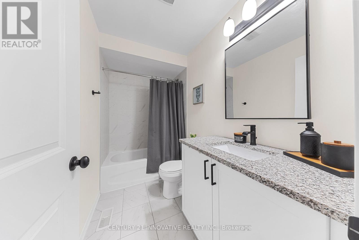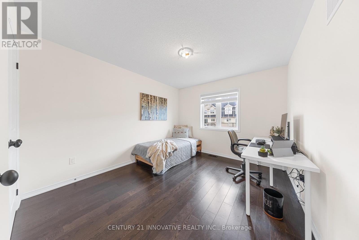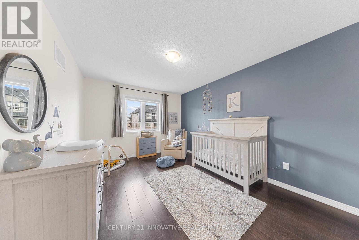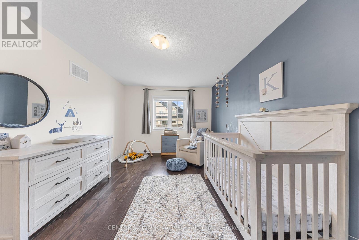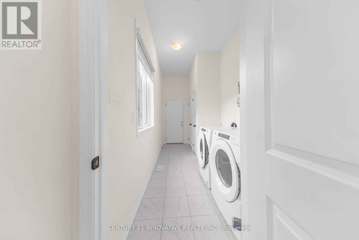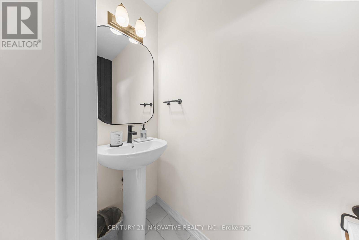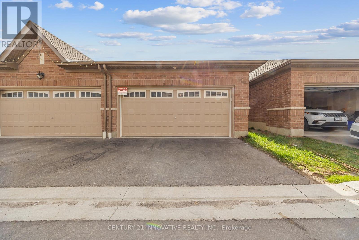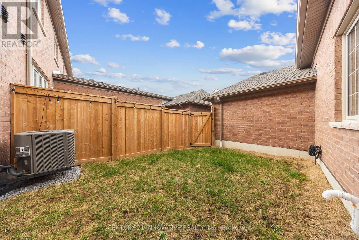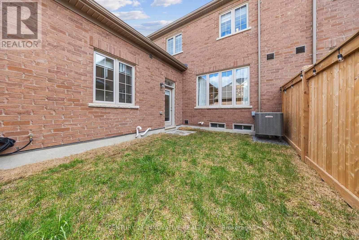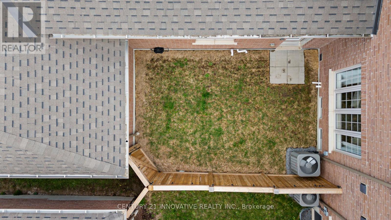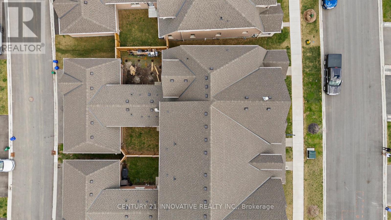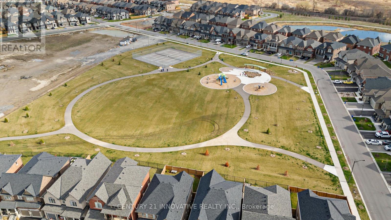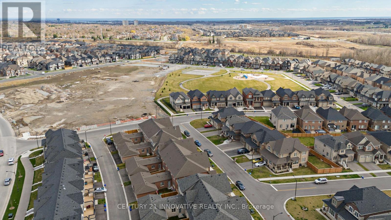3 Bedroom
3 Bathroom
Fireplace
Central Air Conditioning
Forced Air
$999,000
Welcome Tribute home! Newly Built Approx 2200 sqft Freehold Townhouse in Whiby Subdivision family-oriented neighbourhood, Spacious 3 Bedrooms, 3 Washrooms, Double Car Garage With 9Ft High Smooth Ceiling On Main. Executive layout with formal Living room and Dining room with feature wall, Open Kitchen overlooking Family room with fireplace, laundry area and garage access on main. Primary bedroom on the second level with 4 PC ensuite and walk-in closet. Fenced yard, double car garage,3rd car parking space plus a full open style unfinished basement. Fully upgraded: kitchen with extended cupboards, quartz counters, valance lighting, appliances, Hardwood floors throughout. Close to Hwy 401,412, 407, Durham Region Transit & Go Station. **** EXTRAS **** Brand New S/S Fridge/\S/S Stove, S/S Range Hood, B/I Dishwasher, All Elf's, Washer & Dryer and Rough Gas line for BBQ in rear yard Basement 3 pc rough-in, Smart Switches, Gas Fireplace (id:27910)
Property Details
|
MLS® Number
|
E8243072 |
|
Property Type
|
Single Family |
|
Community Name
|
Rural Whitby |
|
Amenities Near By
|
Park, Place Of Worship, Schools |
|
Parking Space Total
|
3 |
Building
|
Bathroom Total
|
3 |
|
Bedrooms Above Ground
|
3 |
|
Bedrooms Total
|
3 |
|
Basement Type
|
Full |
|
Construction Style Attachment
|
Attached |
|
Cooling Type
|
Central Air Conditioning |
|
Exterior Finish
|
Brick |
|
Fireplace Present
|
Yes |
|
Heating Fuel
|
Natural Gas |
|
Heating Type
|
Forced Air |
|
Stories Total
|
2 |
|
Type
|
Row / Townhouse |
Parking
Land
|
Acreage
|
No |
|
Land Amenities
|
Park, Place Of Worship, Schools |
|
Size Irregular
|
22.5 X 106 Ft |
|
Size Total Text
|
22.5 X 106 Ft |
Rooms
| Level |
Type |
Length |
Width |
Dimensions |
|
Second Level |
Primary Bedroom |
5.64 m |
3.81 m |
5.64 m x 3.81 m |
|
Second Level |
Bedroom 2 |
3.72 m |
3.2 m |
3.72 m x 3.2 m |
|
Second Level |
Bedroom 3 |
4.3 m |
3.2 m |
4.3 m x 3.2 m |
|
Main Level |
Living Room |
6.1 m |
3.87 m |
6.1 m x 3.87 m |
|
Main Level |
Dining Room |
6.1 m |
3.87 m |
6.1 m x 3.87 m |
|
Main Level |
Kitchen |
3.66 m |
3.05 m |
3.66 m x 3.05 m |
|
Main Level |
Eating Area |
3.66 m |
3.41 m |
3.66 m x 3.41 m |
|
Main Level |
Great Room |
6.49 m |
3.66 m |
6.49 m x 3.66 m |

