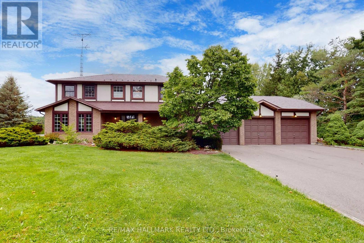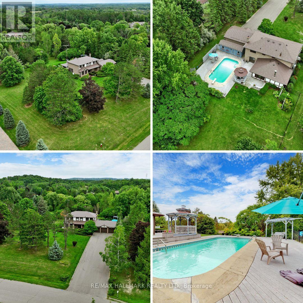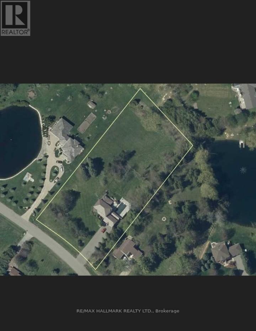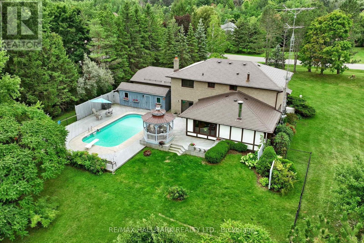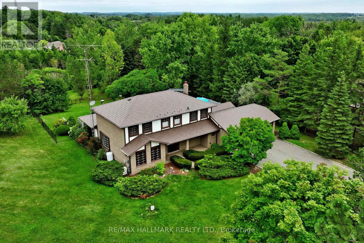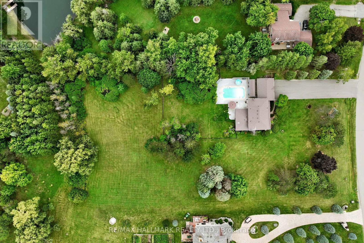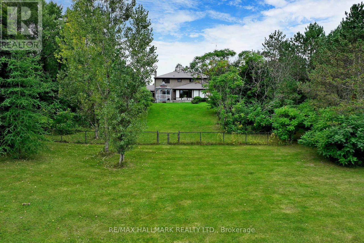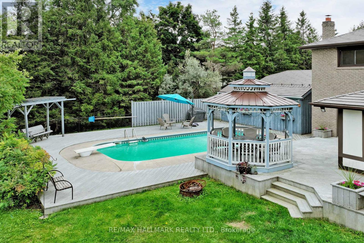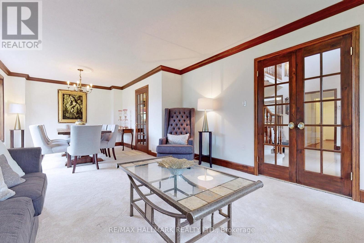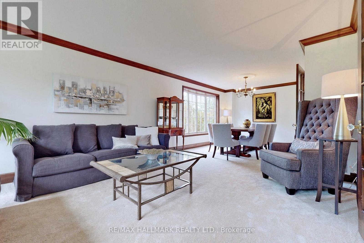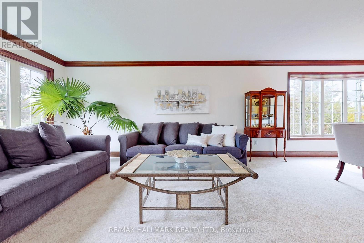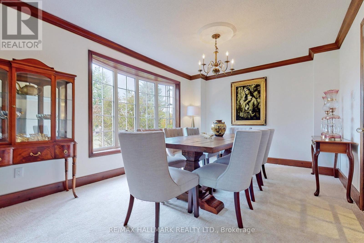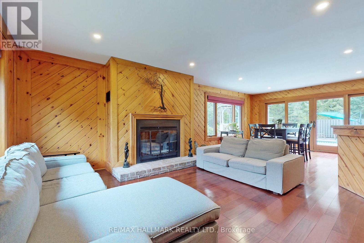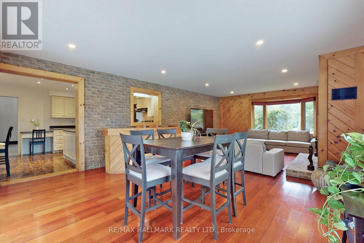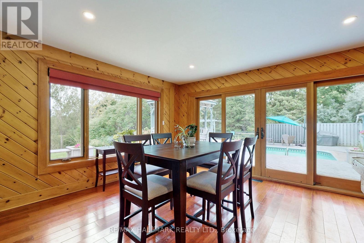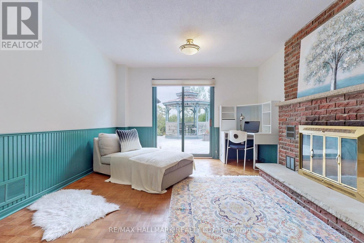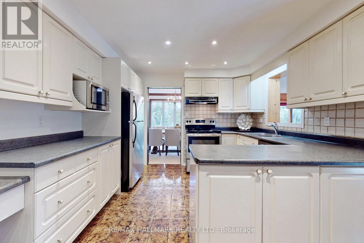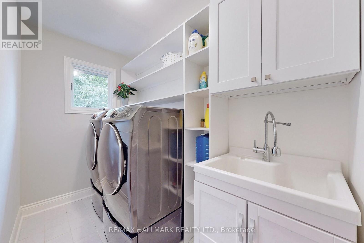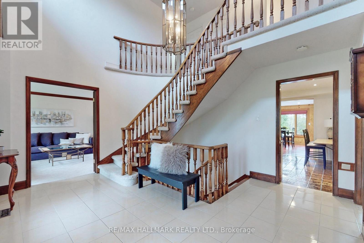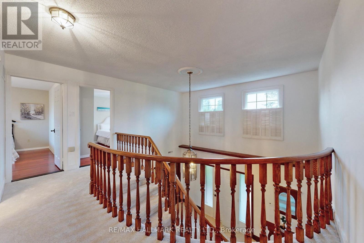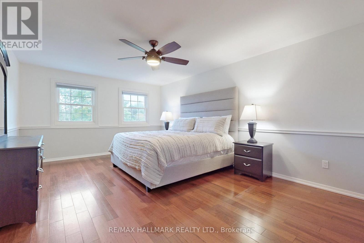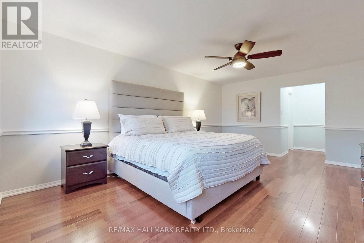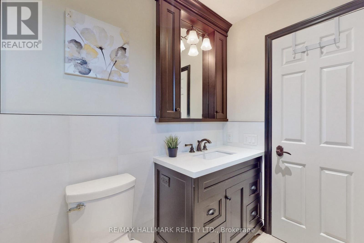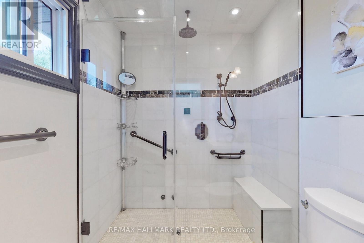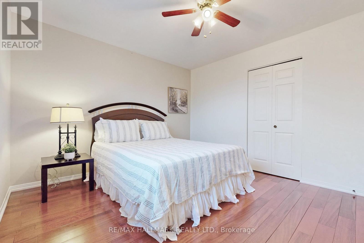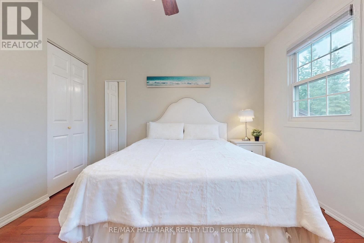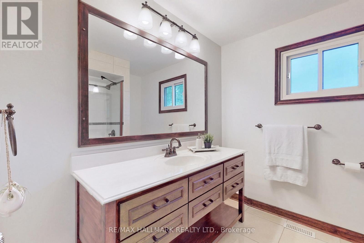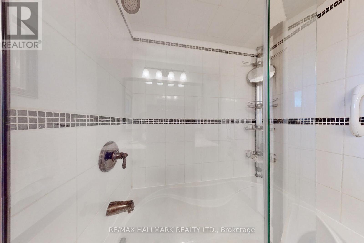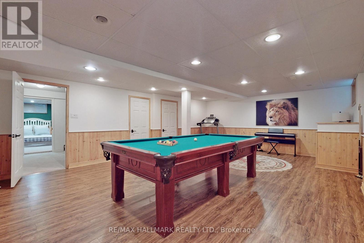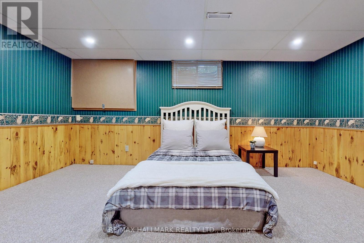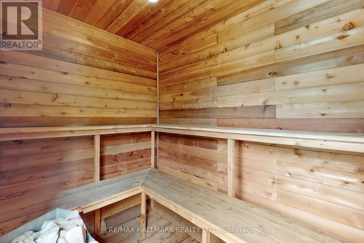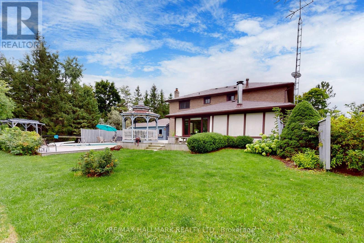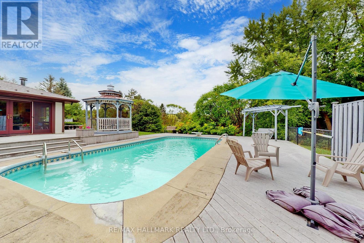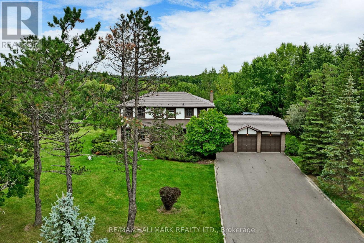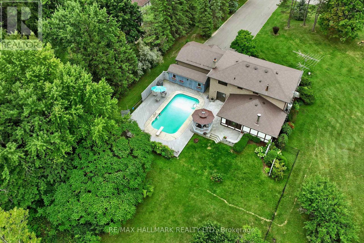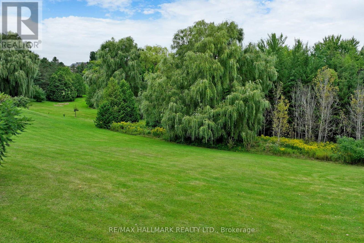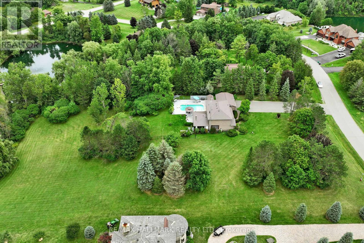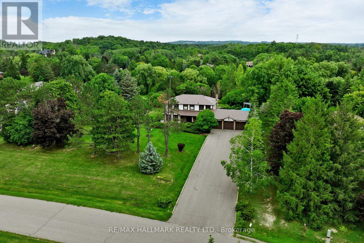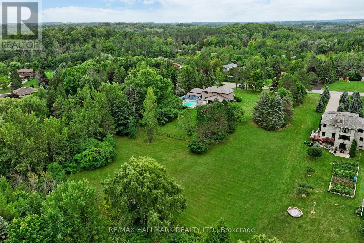5 Bedroom
3 Bathroom
Fireplace
Inground Pool
Central Air Conditioning
Forced Air
$2,299,900
Escape to a tranquil oasis on a 2.17-acre lot with mature landscaping and pristine grounds (216 feet by 437 feet). This luxurious estate is just minutes from golf clubs, conservation areas, and shopping centers. Spend your days relaxing in the backyard with resort-style amenities, including an inground pool, wet sauna, and non-slip Trex decking. Enjoy stunning sunset views from the gazebo. The charming home features a 1/4 acre fenced pool area with a dog run (property extends beyond the fence), 3 car garage, a spacious gathering room, and a master suite with a steam sauna/shower. Plus, you'll have peace of mind with an auto 'Generac' backup generator and a premium metal-shingle roof, Fiber Optic Internet. Minutes From The New Proposed 413 Highway And Caledon Go Station **** EXTRAS **** **Municipal Water**, Oil Tank 2022, Two Wood Fireplaces ( As Is) 200 Amp Breaker, Central Water Softener, Septic (Pumped 2022), Main Flr Laundry Rm, Direct Access To 3 Car Garage. Renovated Bathrooms, Metal Roof, Hot water Tank (owned). (id:27910)
Property Details
|
MLS® Number
|
W8249448 |
|
Property Type
|
Single Family |
|
Community Name
|
Rural Caledon |
|
Parking Space Total
|
21 |
|
Pool Type
|
Inground Pool |
Building
|
Bathroom Total
|
3 |
|
Bedrooms Above Ground
|
4 |
|
Bedrooms Below Ground
|
1 |
|
Bedrooms Total
|
5 |
|
Basement Development
|
Finished |
|
Basement Type
|
N/a (finished) |
|
Construction Style Attachment
|
Detached |
|
Cooling Type
|
Central Air Conditioning |
|
Exterior Finish
|
Brick, Stucco |
|
Fireplace Present
|
Yes |
|
Heating Fuel
|
Oil |
|
Heating Type
|
Forced Air |
|
Stories Total
|
2 |
|
Type
|
House |
Parking
Land
|
Acreage
|
No |
|
Sewer
|
Septic System |
|
Size Irregular
|
215.94 X 437.39 Ft |
|
Size Total Text
|
215.94 X 437.39 Ft |
Rooms
| Level |
Type |
Length |
Width |
Dimensions |
|
Second Level |
Primary Bedroom |
5.66 m |
3.69 m |
5.66 m x 3.69 m |
|
Second Level |
Bedroom 2 |
3.84 m |
3.45 m |
3.84 m x 3.45 m |
|
Second Level |
Bedroom 3 |
3.84 m |
3.3 m |
3.84 m x 3.3 m |
|
Basement |
Recreational, Games Room |
7.19 m |
5.26 m |
7.19 m x 5.26 m |
|
Basement |
Bedroom 4 |
5.08 m |
3.76 m |
5.08 m x 3.76 m |
|
Main Level |
Living Room |
5.44 m |
3.94 m |
5.44 m x 3.94 m |
|
Main Level |
Dining Room |
3.53 m |
3.28 m |
3.53 m x 3.28 m |
|
Main Level |
Kitchen |
5.03 m |
3.43 m |
5.03 m x 3.43 m |
|
Main Level |
Bedroom 4 |
5.05 m |
3.71 m |
5.05 m x 3.71 m |
|
Main Level |
Family Room |
8.1 m |
4.6 m |
8.1 m x 4.6 m |
|
Main Level |
Laundry Room |
2.47 m |
1.25 m |
2.47 m x 1.25 m |

