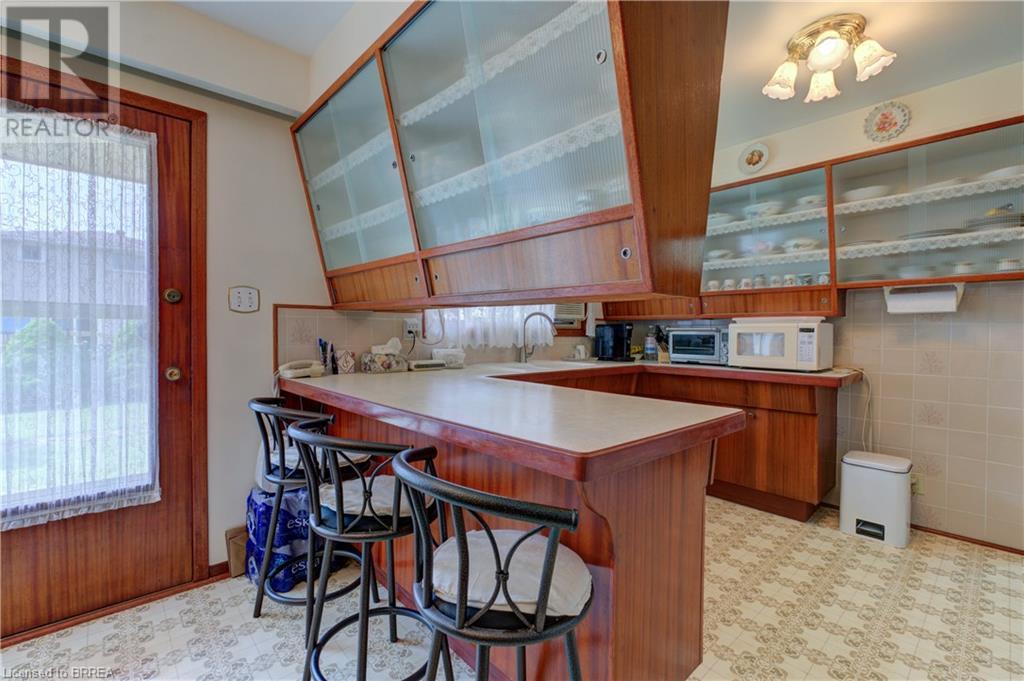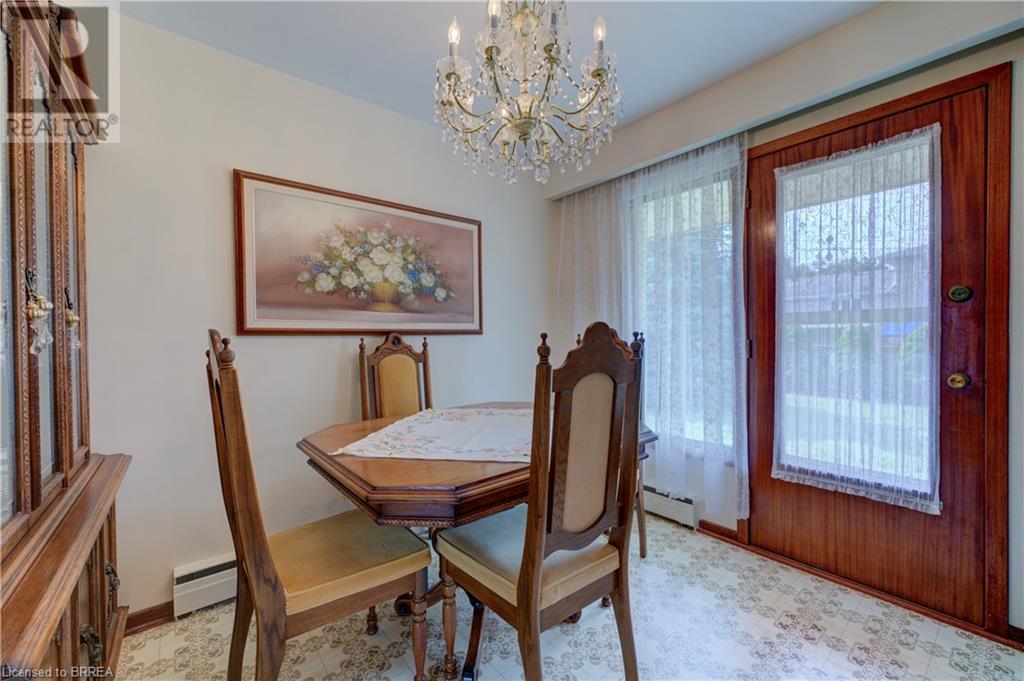3 Bedroom
2 Bathroom
2328 sqft
Bungalow
Fireplace
Window Air Conditioner
Hot Water Radiator Heat
$699,900
Located in a fabulous family-oriented neighborhood near schools and parks, this charming all brick 3-bedroom, 2-bathroom bungalow with an attached garage is a rare find. The finished basement offers additional living space with a rec room, laundry area, den, and a full 4-piece bathroom, ideal for growing families or potential in-law suite setup. Outside, enjoy a fully fenced spacious backyard featuring an oversized shed/workshop and a pergola, perfect for outdoor gatherings and hobbies. Recent updates include a new boiler and hot water heater in 2023, with costs covered at closing. Don’t miss out on this opportunity to call this warm and inviting home yours — schedule your viewing today! (id:27910)
Property Details
|
MLS® Number
|
40606207 |
|
Property Type
|
Single Family |
|
Amenities Near By
|
Schools |
|
Equipment Type
|
Furnace, Water Heater |
|
Parking Space Total
|
2 |
|
Rental Equipment Type
|
Furnace, Water Heater |
Building
|
Bathroom Total
|
2 |
|
Bedrooms Above Ground
|
3 |
|
Bedrooms Total
|
3 |
|
Appliances
|
Refrigerator, Stove, Washer |
|
Architectural Style
|
Bungalow |
|
Basement Development
|
Finished |
|
Basement Type
|
Full (finished) |
|
Constructed Date
|
1962 |
|
Construction Style Attachment
|
Detached |
|
Cooling Type
|
Window Air Conditioner |
|
Exterior Finish
|
Brick |
|
Fireplace Present
|
Yes |
|
Fireplace Total
|
1 |
|
Foundation Type
|
Poured Concrete |
|
Heating Type
|
Hot Water Radiator Heat |
|
Stories Total
|
1 |
|
Size Interior
|
2328 Sqft |
|
Type
|
House |
|
Utility Water
|
Municipal Water |
Parking
Land
|
Acreage
|
No |
|
Land Amenities
|
Schools |
|
Sewer
|
Municipal Sewage System |
|
Size Depth
|
103 Ft |
|
Size Frontage
|
90 Ft |
|
Size Irregular
|
0.202 |
|
Size Total
|
0.202 Ac|under 1/2 Acre |
|
Size Total Text
|
0.202 Ac|under 1/2 Acre |
|
Zoning Description
|
R1b |
Rooms
| Level |
Type |
Length |
Width |
Dimensions |
|
Basement |
Laundry Room |
|
|
9'0'' x 4'0'' |
|
Basement |
Bonus Room |
|
|
19'5'' x 7'0'' |
|
Basement |
Den |
|
|
11'2'' x 7'4'' |
|
Basement |
4pc Bathroom |
|
|
Measurements not available |
|
Basement |
Recreation Room |
|
|
21'0'' x 11'2'' |
|
Basement |
Recreation Room |
|
|
18'0'' x 11'2'' |
|
Main Level |
4pc Bathroom |
|
|
Measurements not available |
|
Main Level |
Bedroom |
|
|
10'0'' x 10'0'' |
|
Main Level |
Bedroom |
|
|
12'8'' x 9'10'' |
|
Main Level |
Bedroom |
|
|
14'2'' x 9'7'' |
|
Main Level |
Living Room |
|
|
18'9'' x 11'5'' |
|
Main Level |
Dining Room |
|
|
9'7'' x 9'0'' |
|
Main Level |
Kitchen |
|
|
9'7'' x 9'0'' |

































