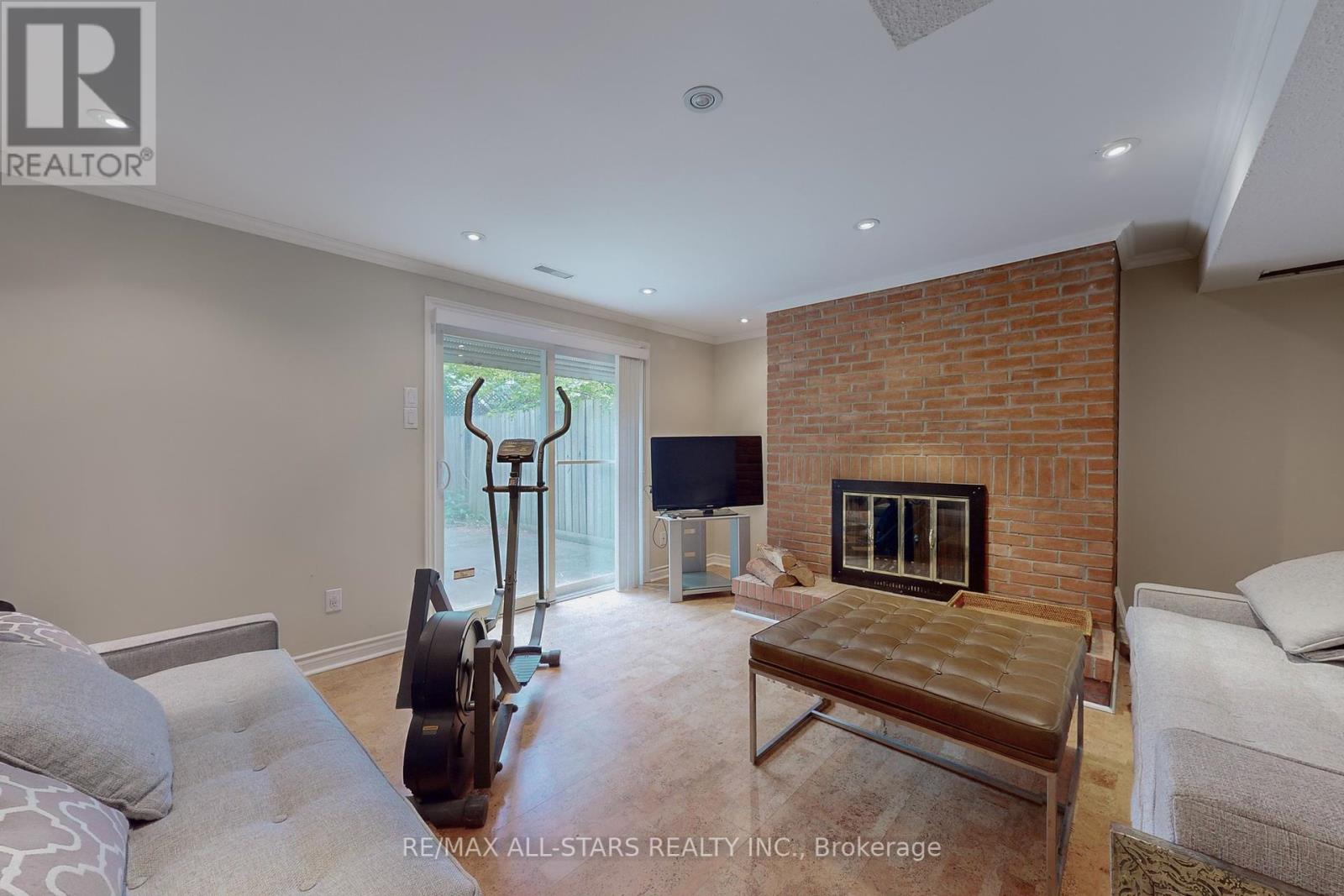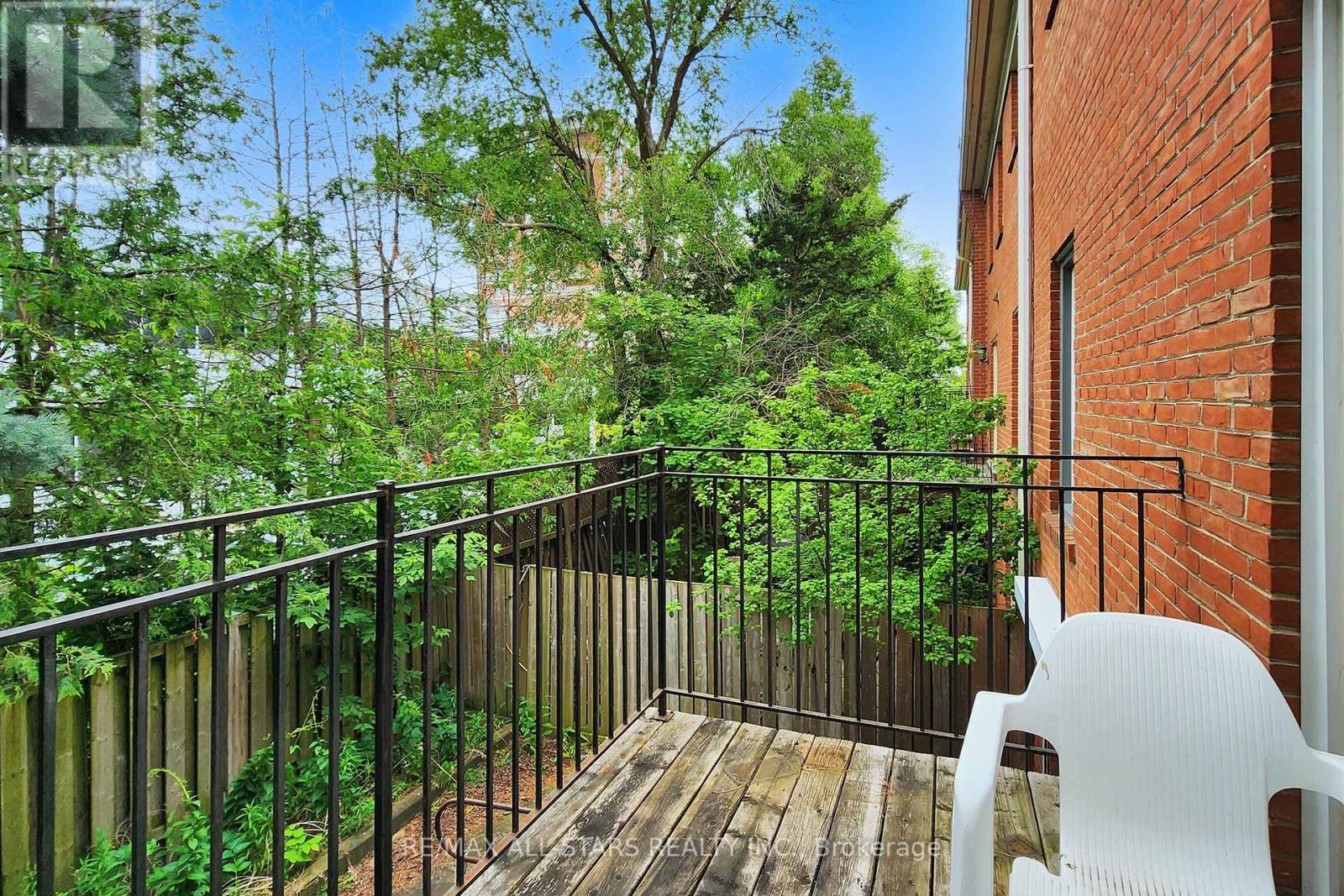3 Bedroom
2 Bathroom
Fireplace
Central Air Conditioning
Forced Air
$1,950,000
Discover this stunning freehold townhome in a rarely available, serene cul-de-sac in the heart of Bayview Village. Featuring a spacious, naturally lit layout, this home boasts a renovated modern kitchen with ample storage, elegant hardwood flooring throughout, and a cozy fireplace in the main floor family room. The bright and functional design includes 3+1 bedrooms and bathrooms on every level, ensuring comfort and convenience for your family. Enjoy the amazing private backyard, perfect for barbecues and outdoor entertaining. The home also includes a double garage with direct access from the basement and built-in storage.Located within the Earl Haig and Hollywood school boundary, this home is just steps away from the subway, Bayview Village Mall, and close to Hwy 401 and all amenities, including Loblaws and top-ranked primary and secondary schools. This townhome is move-in ready. Book your appointment today and experience luxury living at its finest! **** EXTRAS **** Freehold Townhouse (id:27910)
Property Details
|
MLS® Number
|
C8369280 |
|
Property Type
|
Single Family |
|
Community Name
|
Willowdale East |
|
Parking Space Total
|
4 |
Building
|
Bathroom Total
|
2 |
|
Bedrooms Above Ground
|
3 |
|
Bedrooms Total
|
3 |
|
Appliances
|
Central Vacuum, Dishwasher, Dryer, Microwave, Refrigerator, Stove, Washer |
|
Basement Development
|
Finished |
|
Basement Features
|
Walk Out |
|
Basement Type
|
N/a (finished) |
|
Construction Style Attachment
|
Attached |
|
Cooling Type
|
Central Air Conditioning |
|
Exterior Finish
|
Concrete, Stucco |
|
Fireplace Present
|
Yes |
|
Foundation Type
|
Unknown |
|
Heating Fuel
|
Natural Gas |
|
Heating Type
|
Forced Air |
|
Stories Total
|
2 |
|
Type
|
Row / Townhouse |
|
Utility Water
|
Municipal Water |
Parking
Land
|
Acreage
|
No |
|
Sewer
|
Sanitary Sewer |
|
Size Irregular
|
25 X 68.53 Ft |
|
Size Total Text
|
25 X 68.53 Ft|under 1/2 Acre |
Rooms
| Level |
Type |
Length |
Width |
Dimensions |
|
Second Level |
Primary Bedroom |
16.01 m |
11.74 m |
16.01 m x 11.74 m |
|
Second Level |
Bedroom 2 |
12.6 m |
10.76 m |
12.6 m x 10.76 m |
|
Second Level |
Bedroom 3 |
11.84 m |
9.32 m |
11.84 m x 9.32 m |
|
Basement |
Family Room |
13.51 m |
9.91 m |
13.51 m x 9.91 m |
|
Basement |
Laundry Room |
10.23 m |
6.49 m |
10.23 m x 6.49 m |
|
Main Level |
Living Room |
16.83 m |
14.07 m |
16.83 m x 14.07 m |
|
Main Level |
Dining Room |
12.82 m |
11.32 m |
12.82 m x 11.32 m |
|
Main Level |
Kitchen |
13.68 m |
10.23 m |
13.68 m x 10.23 m |







































