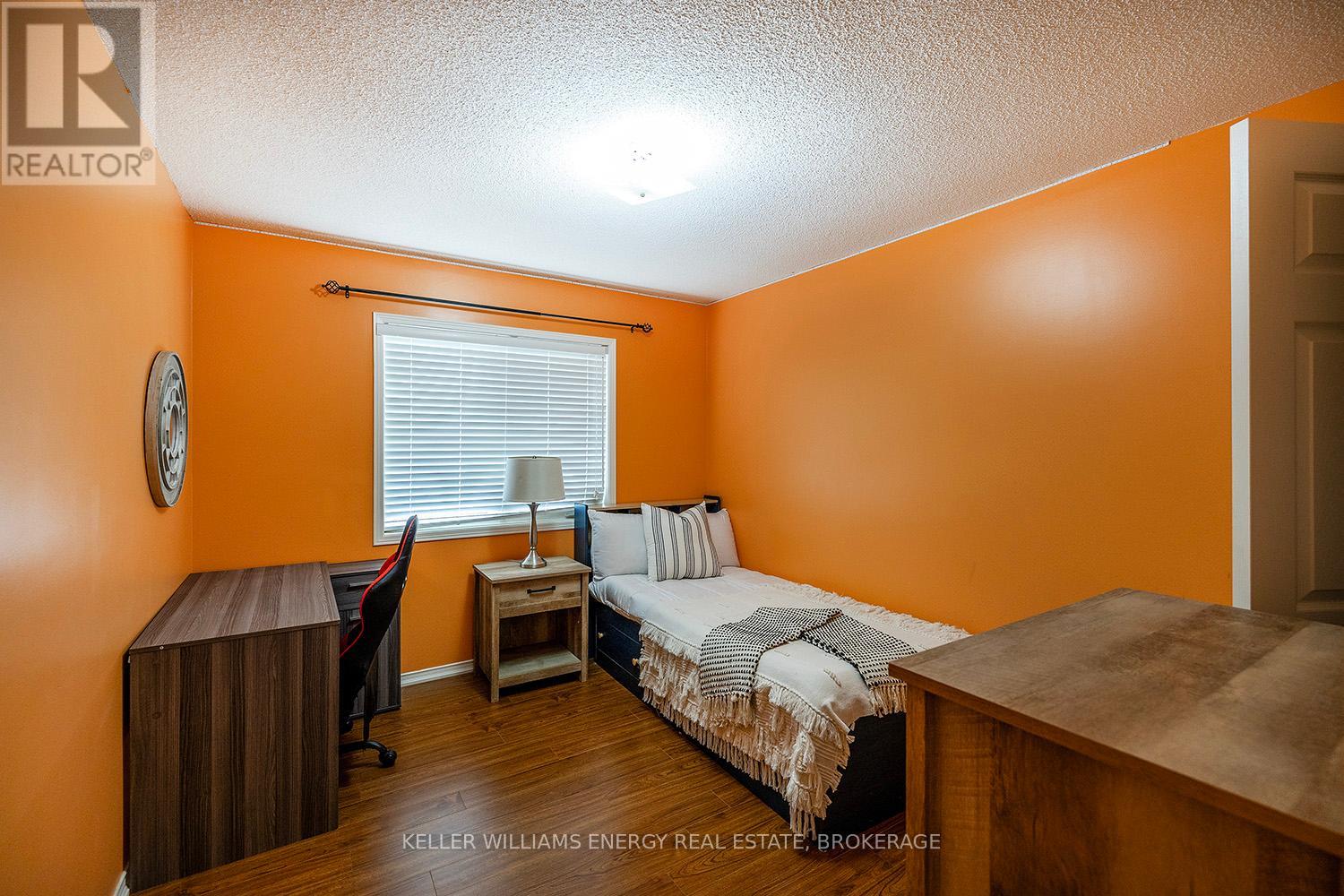4 Bedroom
4 Bathroom
Central Air Conditioning
Forced Air
$1,095,000
Welcome to this stunning home in Ajax, located on a quiet crescent in a highly sought-after, family-friendly neighborhood. As you step inside, you'll immediately notice the open feel of the main level. The living room, adorned with beautiful hardwood floors and large windows, flows seamlessly into the kitchen area. The kitchen is a chef's delight, featuring a breakfast area, a center island, stainless steel appliances, and a walk-out to the spacious, private, and fully fenced-in yard. This large yard provides an ideal setting for outdoor activities, entertaining guests, or simply enjoying some quiet time in the open air. The primary bedroom serves as a luxurious retreat, complete with his and hers closets - one of which is a walk-in - and a 4-piece ensuite bathroom. The second bedroom & third bedroom are generously sized, while the fourth bedroom boasts a walk-in closet, ensuring plenty of space for everyone. Adding to the convenience, there is a second-story laundry room, making household chores a breeze. The well finished basement of this home provides even more functionality and space. With abundant storage and a dedicated cold pantry room, its perfect for all your organizational needs. The rec room is a bright and versatile space for family activities, a home gym, or a play area. This Ajax gem combines the best of indoor and outdoor living, offering a serene and practical space for any family to thrive. **** EXTRAS **** Conveniently close to all amenities, ensuring that schools, shopping, dining, and recreational facilities are just a short distance away. (id:27910)
Property Details
|
MLS® Number
|
E8483466 |
|
Property Type
|
Single Family |
|
Community Name
|
Central East |
|
Features
|
Irregular Lot Size, Carpet Free |
|
Parking Space Total
|
2 |
Building
|
Bathroom Total
|
4 |
|
Bedrooms Above Ground
|
4 |
|
Bedrooms Total
|
4 |
|
Basement Development
|
Finished |
|
Basement Type
|
N/a (finished) |
|
Construction Style Attachment
|
Detached |
|
Cooling Type
|
Central Air Conditioning |
|
Exterior Finish
|
Brick, Stone |
|
Foundation Type
|
Concrete |
|
Heating Fuel
|
Natural Gas |
|
Heating Type
|
Forced Air |
|
Stories Total
|
2 |
|
Type
|
House |
|
Utility Water
|
Municipal Water |
Parking
Land
|
Acreage
|
No |
|
Sewer
|
Sanitary Sewer |
|
Size Irregular
|
27.95 X 107.31 Ft ; 81.5ft West / 77.86ft South |
|
Size Total Text
|
27.95 X 107.31 Ft ; 81.5ft West / 77.86ft South |
Rooms
| Level |
Type |
Length |
Width |
Dimensions |
|
Second Level |
Primary Bedroom |
4.45 m |
3.29 m |
4.45 m x 3.29 m |
|
Second Level |
Bedroom 2 |
3.44 m |
3.04 m |
3.44 m x 3.04 m |
|
Second Level |
Bedroom 3 |
3.31 m |
3.12 m |
3.31 m x 3.12 m |
|
Second Level |
Bedroom 4 |
3.66 m |
3.13 m |
3.66 m x 3.13 m |
|
Basement |
Recreational, Games Room |
8.33 m |
3.22 m |
8.33 m x 3.22 m |
|
Main Level |
Living Room |
4.45 m |
3.63 m |
4.45 m x 3.63 m |
|
Main Level |
Dining Room |
5.31 m |
3.19 m |
5.31 m x 3.19 m |
|
Main Level |
Kitchen |
4.88 m |
3.58 m |
4.88 m x 3.58 m |


































