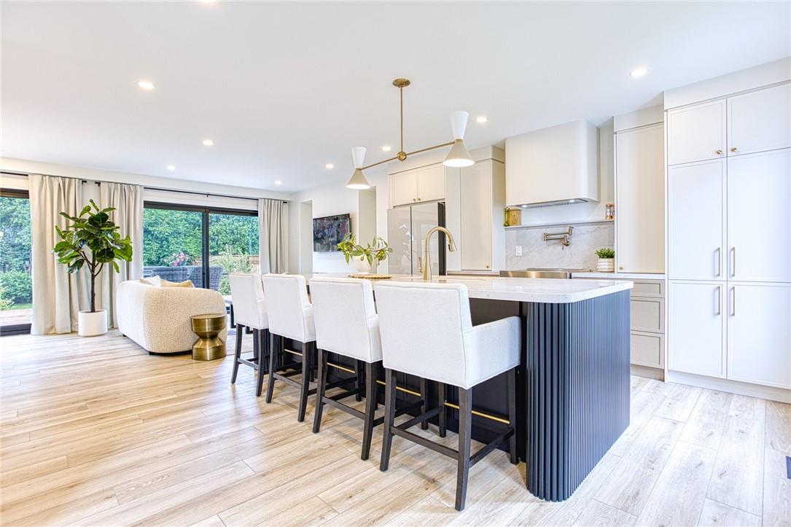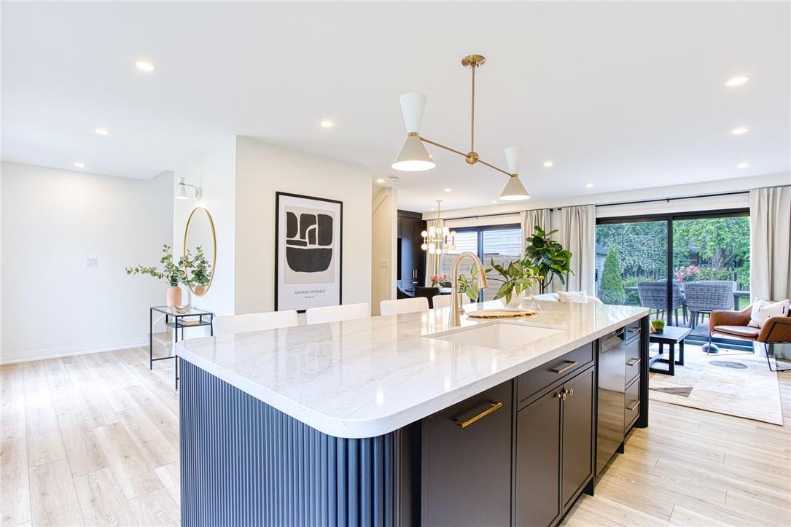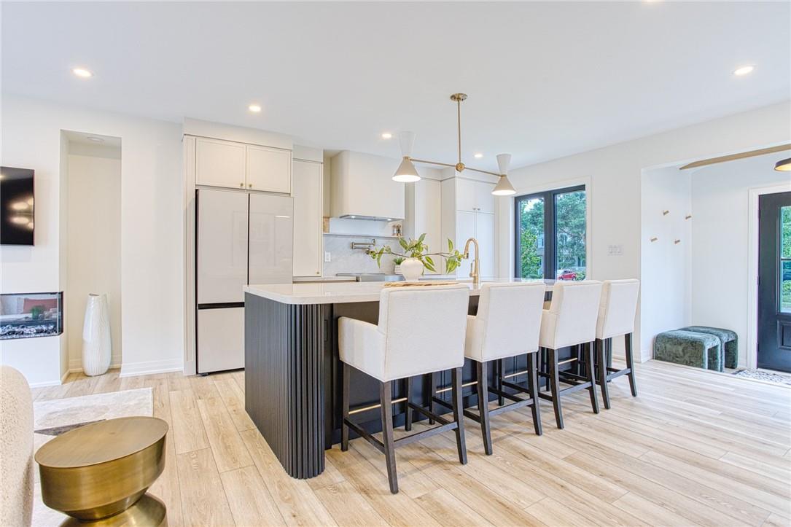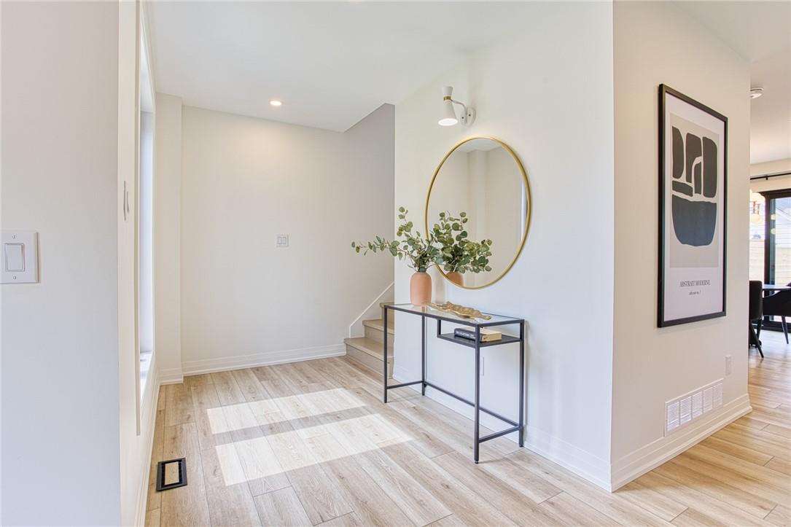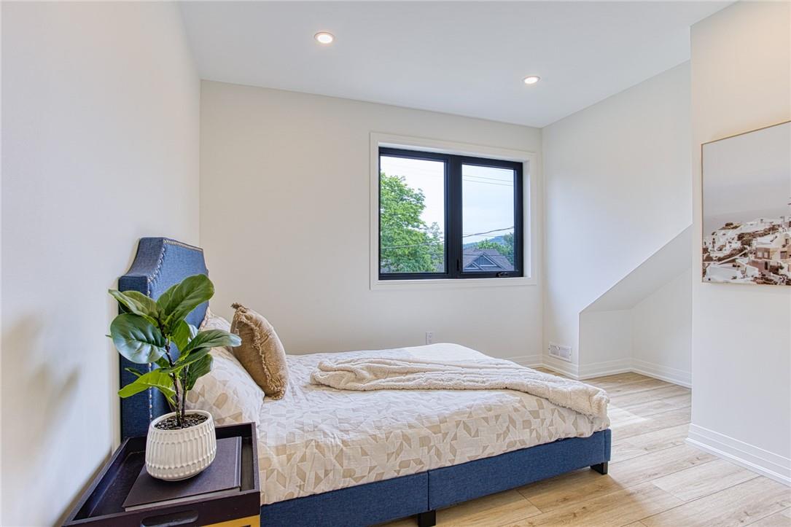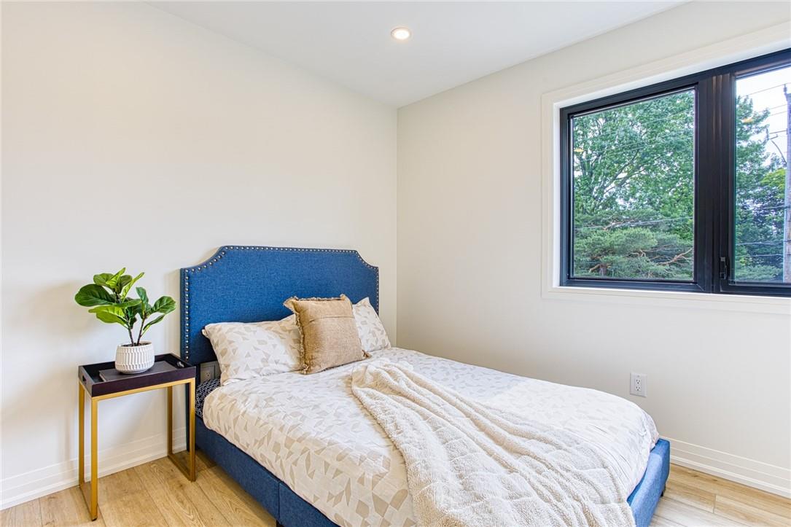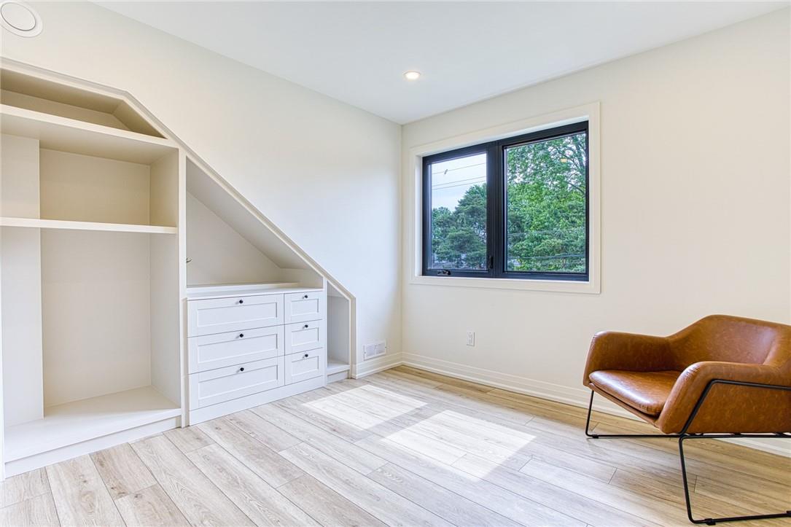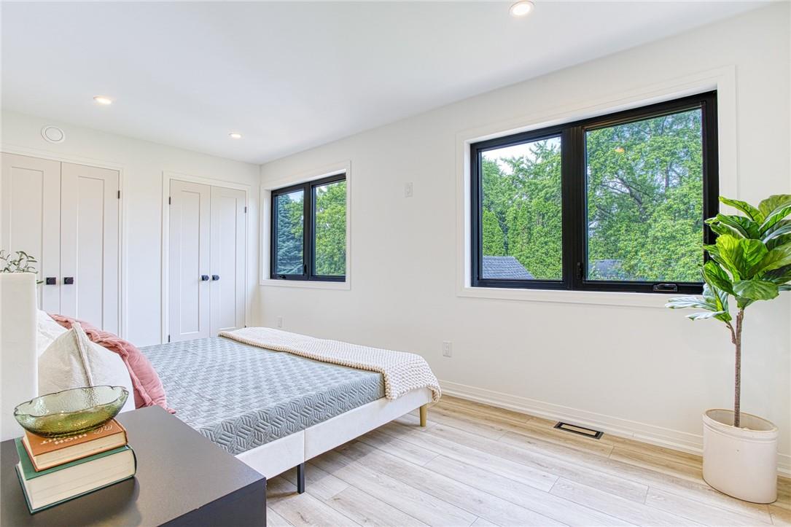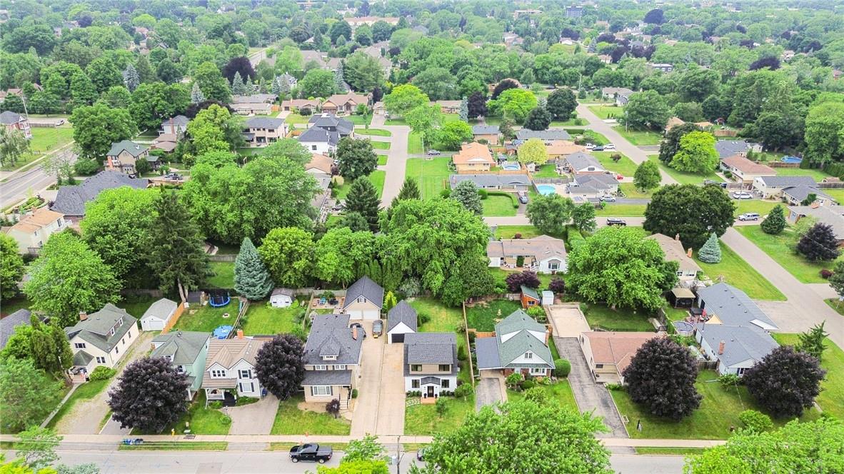11 Nelles Road N Grimsby, Ontario L3M 2Z5
$1,199,900
Nestled in the heart of Grimsby, 11 Nelles Road North presents an impeccable opportunity for first-time buyers, astute investors, and blissful newlyweds seeking a slice of suburban tranquillity. This newly renovated, three-bedroom home blends modern living with classic charm, boasting fresh, contemporary décor and an abundance of natural light throughout. This home is an amazing turnkey opportunity as it comes fully furnished!! The heart of this home is its open concept kitchen and living area, designed to be both stylish and functional, making it perfect for entertaining or unwinding. The space extends effortlessly outside through two double sliding doors, opening onto a spacious deck where one can savour peaceful mornings or host vibrant soirées. Upstairs, indulge in the luxury of a sleek, freestanding tub, providing a serene retreat to relax and rejuvenate. New flooring throughout the property adds a touch of elegance and ease of maintenance, ensuring that this home is ready to move in and enjoy from day one. Outside, the property accommodates up to four vehicles, offering ample parking for both residents and guests alike. This gem of a house, set in a welcoming community, is an unmissable opportunity for those seeking to create their own haven or secure a promising investment. Don't miss your chance to call 11 Nelles Rd North your new home. (id:27910)
Open House
This property has open houses!
2:00 pm
Ends at:4:00 pm
2:00 pm
Ends at:4:00 pm
Property Details
| MLS® Number | H4198015 |
| Property Type | Single Family |
| Amenities Near By | Hospital, Recreation, Schools |
| Community Features | Community Centre |
| Equipment Type | Water Heater |
| Features | Park Setting, Park/reserve, Paved Driveway |
| Parking Space Total | 4 |
| Rental Equipment Type | Water Heater |
Building
| Bathroom Total | 2 |
| Bedrooms Above Ground | 3 |
| Bedrooms Total | 3 |
| Appliances | Dishwasher, Dryer, Refrigerator, Stove, Washer, Furniture, Window Coverings |
| Basement Development | Unfinished |
| Basement Type | Full (unfinished) |
| Constructed Date | 1948 |
| Construction Style Attachment | Detached |
| Cooling Type | Central Air Conditioning |
| Exterior Finish | Vinyl Siding |
| Fireplace Fuel | Electric |
| Fireplace Present | Yes |
| Fireplace Type | Other - See Remarks |
| Foundation Type | Poured Concrete |
| Half Bath Total | 1 |
| Heating Fuel | Natural Gas |
| Heating Type | Forced Air |
| Stories Total | 2 |
| Size Exterior | 1390 Sqft |
| Size Interior | 1390 Sqft |
| Type | House |
| Utility Water | Municipal Water |
Parking
| Detached Garage |
Land
| Acreage | No |
| Land Amenities | Hospital, Recreation, Schools |
| Sewer | Municipal Sewage System |
| Size Depth | 122 Ft |
| Size Frontage | 49 Ft |
| Size Irregular | 49.2 X 122 |
| Size Total Text | 49.2 X 122|under 1/2 Acre |
Rooms
| Level | Type | Length | Width | Dimensions |
|---|---|---|---|---|
| Second Level | 5pc Bathroom | 5' 9'' x 15' 0'' | ||
| Second Level | Bedroom | 12' 4'' x 12' 0'' | ||
| Second Level | Bedroom | 12' 11'' x 12' 0'' | ||
| Second Level | Primary Bedroom | 16' 4'' x 9' 5'' | ||
| Ground Level | 2pc Bathroom | 5' 8'' x 5' 2'' | ||
| Ground Level | Dining Room | 10' 8'' x 9' 5'' | ||
| Ground Level | Living Room | 14' 10'' x 9' 5'' | ||
| Ground Level | Kitchen | 25' 6'' x 16' 0'' | ||
| Ground Level | Foyer | 7' 5'' x 4' 5'' |





