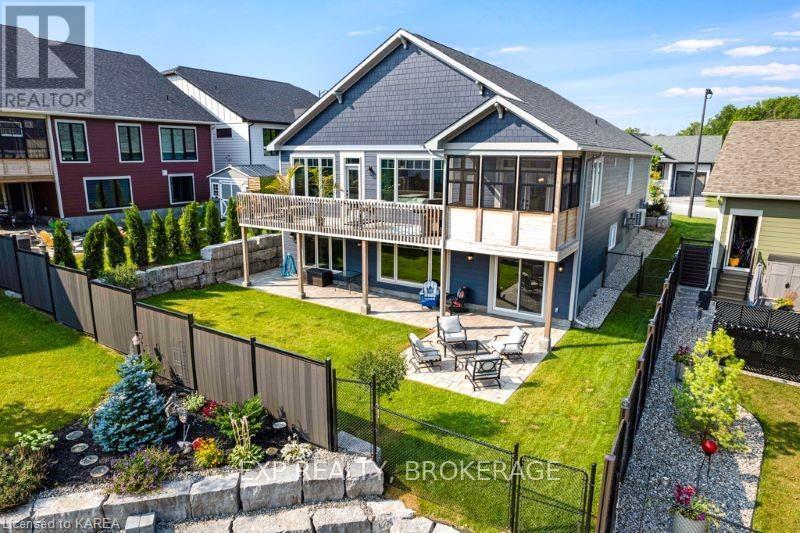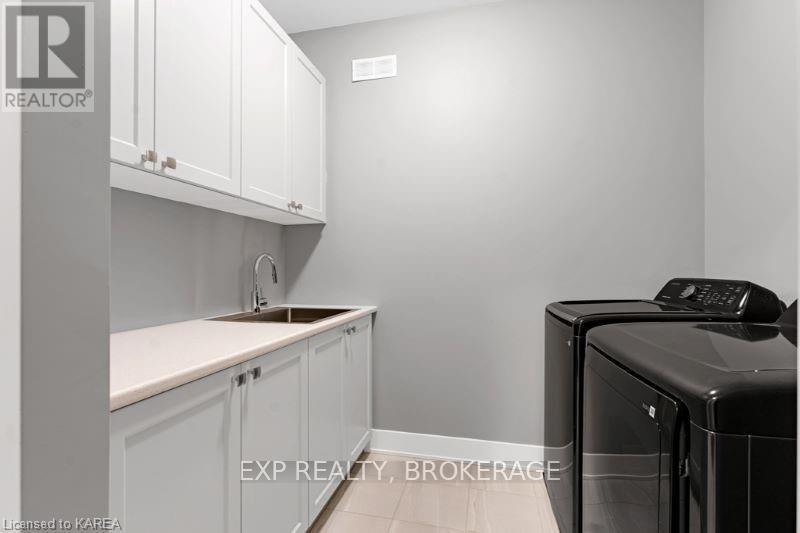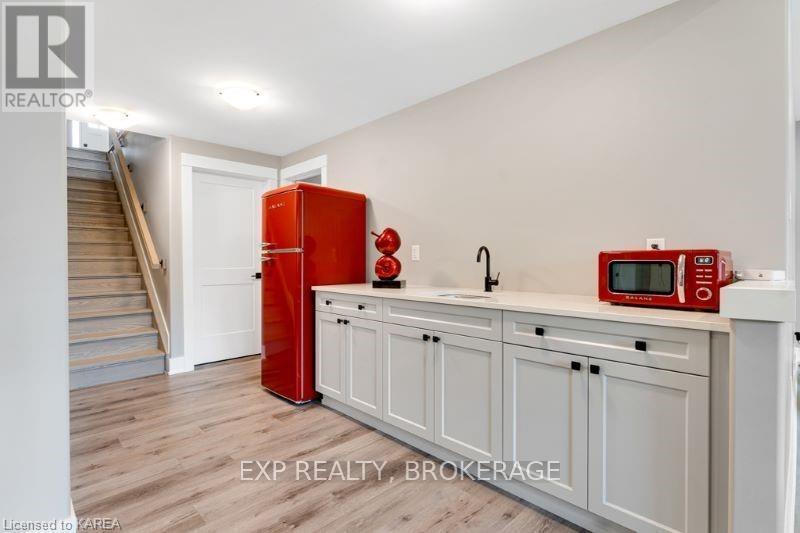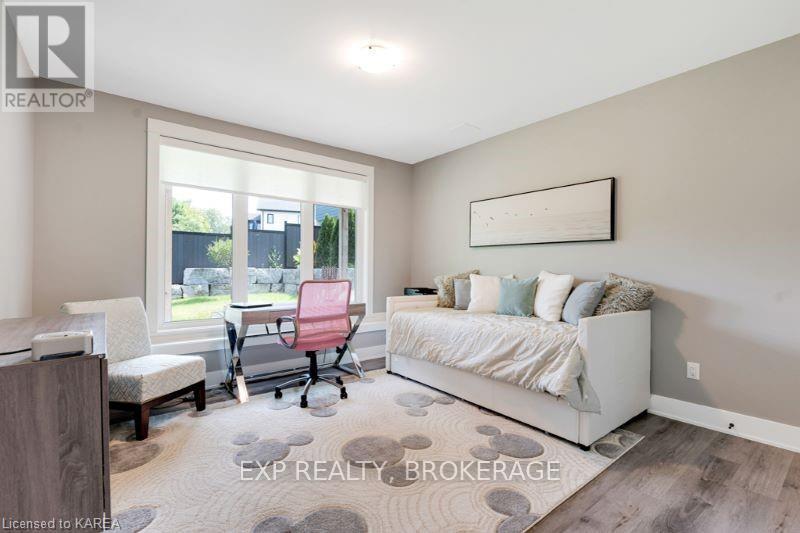6 Bedroom
3 Bathroom
2999.975 - 3499.9705 sqft
Bungalow
Fireplace
Central Air Conditioning
Heat Pump
Landscaped
$1,099,000
Discover with pleasure the large living spaces this six bedroom home offers. New 2023 walkout bungalow also features luxury quality and eco-friendly sustainability. Rooms of 9' ceilings, rounded corners and natural light. Front foyer retractable door screen, built-in bench and closet. Livingroom electric touch-screen fireplace and windows overlooking green space. Dining room garden doors open to sunroom and upper deck. Exquisite quartz kitchen includes pantry & Butler's pantry. True laundry room and mudroom. Your primary suite retreat has garden door to deck, walk-in closet & spa ensuite with 2-sink vanity. Three big bedrooms and 4-pc bathroom. Lower level family room with second fireplace, kitchenette, 3 bedrooms, 3-pc bathroom & patio doors to lower patio. Fenced yard has gate to green space walkway. Insulated finished garage. Energy saving heat pump, insulation, ventilation & tri-pane windows. CanExel siding. Fiber Optics. Near Rideau Lake beach, park & boat launches. Walk to school. (id:28469)
Property Details
|
MLS® Number
|
X10434198 |
|
Property Type
|
Single Family |
|
Community Name
|
815 - Westport |
|
AmenitiesNearBy
|
Park, Place Of Worship |
|
Features
|
Flat Site, Lighting, In-law Suite |
|
ParkingSpaceTotal
|
6 |
|
Structure
|
Deck, Patio(s), Porch |
Building
|
BathroomTotal
|
3 |
|
BedroomsAboveGround
|
6 |
|
BedroomsTotal
|
6 |
|
Amenities
|
Fireplace(s) |
|
Appliances
|
Garage Door Opener Remote(s), Central Vacuum, Water Heater, Dishwasher, Dryer, Garage Door Opener, Range, Refrigerator, Stove, Washer, Window Coverings |
|
ArchitecturalStyle
|
Bungalow |
|
BasementDevelopment
|
Finished |
|
BasementFeatures
|
Walk Out |
|
BasementType
|
Full (finished) |
|
ConstructionStatus
|
Insulation Upgraded |
|
ConstructionStyleAttachment
|
Detached |
|
CoolingType
|
Central Air Conditioning |
|
ExteriorFinish
|
Vinyl Siding |
|
FireplacePresent
|
Yes |
|
FireplaceTotal
|
2 |
|
FoundationType
|
Poured Concrete |
|
HeatingType
|
Heat Pump |
|
StoriesTotal
|
1 |
|
SizeInterior
|
2999.975 - 3499.9705 Sqft |
|
Type
|
House |
|
UtilityWater
|
Municipal Water |
Parking
Land
|
Acreage
|
No |
|
LandAmenities
|
Park, Place Of Worship |
|
LandscapeFeatures
|
Landscaped |
|
Sewer
|
Sanitary Sewer |
|
SizeDepth
|
107 Ft ,3 In |
|
SizeFrontage
|
54 Ft ,9 In |
|
SizeIrregular
|
54.8 X 107.3 Ft |
|
SizeTotalText
|
54.8 X 107.3 Ft|under 1/2 Acre |
|
SurfaceWater
|
Lake/pond |
|
ZoningDescription
|
H-r1 |
Rooms
| Level |
Type |
Length |
Width |
Dimensions |
|
Lower Level |
Bedroom |
3.96 m |
3.81 m |
3.96 m x 3.81 m |
|
Lower Level |
Bathroom |
3.61 m |
1.42 m |
3.61 m x 1.42 m |
|
Lower Level |
Bedroom 4 |
4.27 m |
3.96 m |
4.27 m x 3.96 m |
|
Lower Level |
Bedroom 5 |
4.09 m |
3.66 m |
4.09 m x 3.66 m |
|
Main Level |
Living Room |
4.6 m |
4.57 m |
4.6 m x 4.57 m |
|
Main Level |
Dining Room |
3.56 m |
3.43 m |
3.56 m x 3.43 m |
|
Main Level |
Kitchen |
3.96 m |
3.61 m |
3.96 m x 3.61 m |
|
Main Level |
Primary Bedroom |
5.59 m |
4.27 m |
5.59 m x 4.27 m |
|
Main Level |
Bathroom |
3.35 m |
1.78 m |
3.35 m x 1.78 m |
|
Main Level |
Bedroom 2 |
3.86 m |
3.02 m |
3.86 m x 3.02 m |
|
Main Level |
Bedroom 3 |
3.86 m |
3.2 m |
3.86 m x 3.2 m |
|
Main Level |
Bathroom |
2.72 m |
1.47 m |
2.72 m x 1.47 m |
































