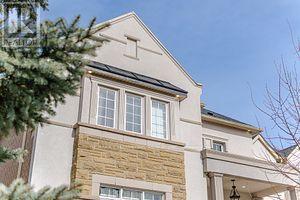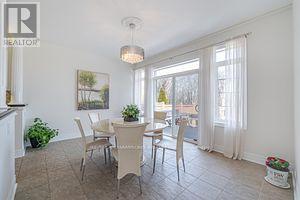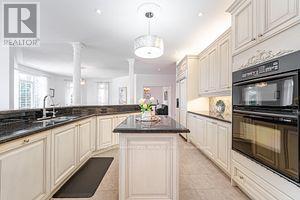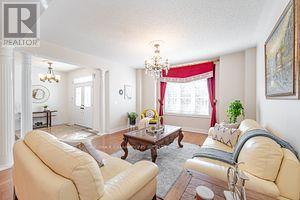4 Bedroom
4 Bathroom
Fireplace
Central Air Conditioning
Forced Air
$2,349,900
Ravine Lot: Stone & Stucco Front:Approx. 4500 Sq. Ft: 4 Bedroom Detached Home :Double Garage:Double Door Main Entry: 2 M/Bedroom:3 Full Washroom On 2nd Floor: 2 Staircase leading to upstairs: Den On Main Floor: Hardwood Floor: Pot Lights:Custom Built Kitchen With B/I All Appliances,Granite Counter top,Centre Island,Pantry & Over Looks To Ravine:Solid Oak Staircase With Metal Pickets:Main Floor Laundry:Garage D/Opener:Custom Built Deck: Brick & Stone Interlocking Front,Siding & B/Yard: Close To Hwy 407, 401 : (id:27910)
Property Details
|
MLS® Number
|
W8471902 |
|
Property Type
|
Single Family |
|
Community Name
|
Bram West |
|
Parking Space Total
|
6 |
Building
|
Bathroom Total
|
4 |
|
Bedrooms Above Ground
|
4 |
|
Bedrooms Total
|
4 |
|
Basement Type
|
Full |
|
Construction Style Attachment
|
Detached |
|
Cooling Type
|
Central Air Conditioning |
|
Exterior Finish
|
Brick, Stone |
|
Fireplace Present
|
Yes |
|
Foundation Type
|
Unknown |
|
Heating Fuel
|
Natural Gas |
|
Heating Type
|
Forced Air |
|
Stories Total
|
2 |
|
Type
|
House |
|
Utility Water
|
Municipal Water |
Parking
Land
|
Acreage
|
No |
|
Sewer
|
Sanitary Sewer |
|
Size Irregular
|
53.15 X 113.81 Ft |
|
Size Total Text
|
53.15 X 113.81 Ft |
Rooms
| Level |
Type |
Length |
Width |
Dimensions |
|
Second Level |
Bedroom 3 |
3.81 m |
3.05 m |
3.81 m x 3.05 m |
|
Second Level |
Bedroom 4 |
4.26 m |
4.26 m |
4.26 m x 4.26 m |
|
Second Level |
Primary Bedroom |
5.18 m |
4.41 m |
5.18 m x 4.41 m |
|
Second Level |
Sitting Room |
3.35 m |
2.74 m |
3.35 m x 2.74 m |
|
Second Level |
Primary Bedroom |
5.48 m |
3.96 m |
5.48 m x 3.96 m |
|
Main Level |
Living Room |
4.5 m |
4.26 m |
4.5 m x 4.26 m |
|
Main Level |
Dining Room |
5.49 m |
4.26 m |
5.49 m x 4.26 m |
|
Main Level |
Kitchen |
5.79 m |
3.65 m |
5.79 m x 3.65 m |
|
Main Level |
Eating Area |
4.27 m |
3.66 m |
4.27 m x 3.66 m |
|
Main Level |
Family Room |
5.49 m |
4.88 m |
5.49 m x 4.88 m |
|
Main Level |
Den |
5.49 m |
3.66 m |
5.49 m x 3.66 m |










































