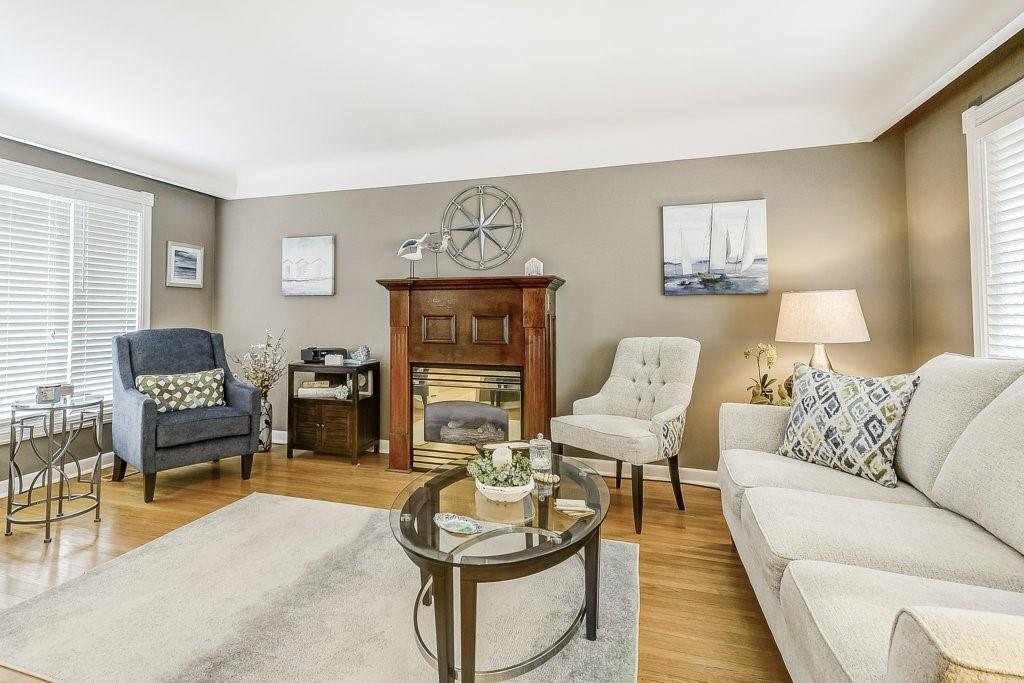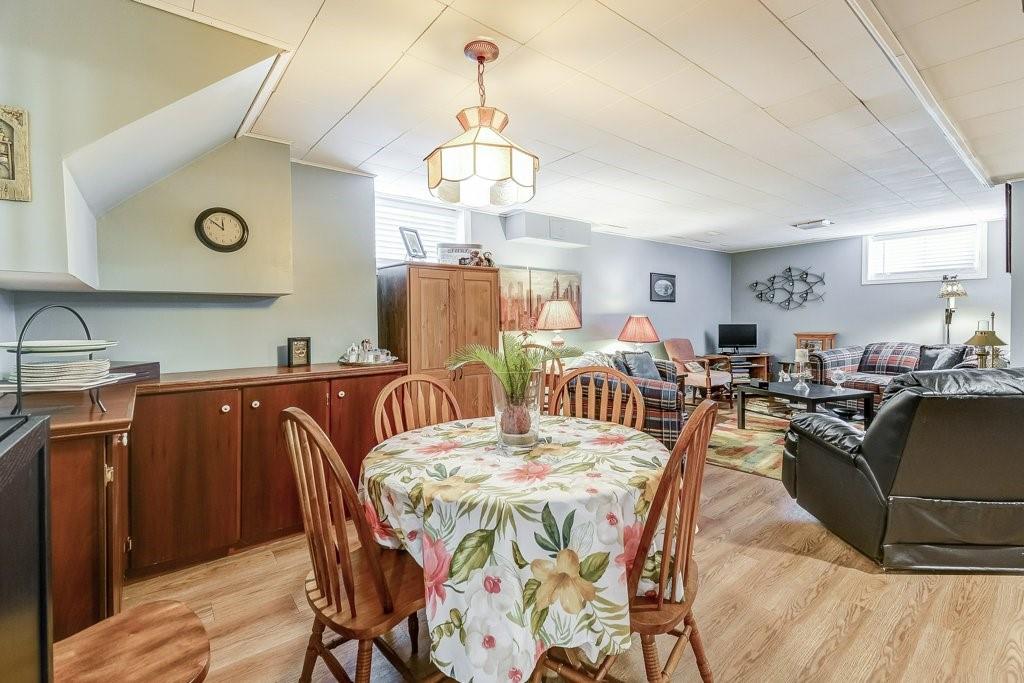3 Bedroom
2 Bathroom
1044 sqft
Bungalow
Fireplace
Central Air Conditioning
Forced Air
$799,900
Very well kept brick 1 floor plan in excellent condition. Features 3 bedrooms, 1.5 baths. Spacious living room with hardwood floor & gas fireplace. Updated kitchen, finished lower level with large rec room, 2 piece bath & potential kitchen. Super Ainslie Wood Area. (id:27910)
Property Details
|
MLS® Number
|
H4197800 |
|
Property Type
|
Single Family |
|
Equipment Type
|
Water Heater, Air Conditioner |
|
Features
|
Paved Driveway, No Pet Home |
|
Parking Space Total
|
2 |
|
Rental Equipment Type
|
Water Heater, Air Conditioner |
Building
|
Bathroom Total
|
2 |
|
Bedrooms Above Ground
|
3 |
|
Bedrooms Total
|
3 |
|
Appliances
|
Dryer, Microwave, Refrigerator, Stove, Washer |
|
Architectural Style
|
Bungalow |
|
Basement Development
|
Finished |
|
Basement Type
|
Full (finished) |
|
Construction Style Attachment
|
Detached |
|
Cooling Type
|
Central Air Conditioning |
|
Exterior Finish
|
Brick, Stone |
|
Fireplace Fuel
|
Gas |
|
Fireplace Present
|
Yes |
|
Fireplace Type
|
Other - See Remarks |
|
Foundation Type
|
Block |
|
Half Bath Total
|
1 |
|
Heating Fuel
|
Natural Gas |
|
Heating Type
|
Forced Air |
|
Stories Total
|
1 |
|
Size Exterior
|
1044 Sqft |
|
Size Interior
|
1044 Sqft |
|
Type
|
House |
|
Utility Water
|
Municipal Water |
Parking
Land
|
Acreage
|
No |
|
Sewer
|
Municipal Sewage System |
|
Size Depth
|
101 Ft |
|
Size Frontage
|
53 Ft |
|
Size Irregular
|
53.31 X 101.7 |
|
Size Total Text
|
53.31 X 101.7|under 1/2 Acre |
Rooms
| Level |
Type |
Length |
Width |
Dimensions |
|
Basement |
Storage |
|
|
12' 8'' x 12' 10'' |
|
Basement |
Workshop |
|
|
10' 6'' x 6' 3'' |
|
Basement |
2pc Bathroom |
|
|
Measurements not available |
|
Basement |
Kitchen |
|
|
12' 2'' x 10' 6'' |
|
Basement |
Recreation Room |
|
|
28' 3'' x 16' 11'' |
|
Ground Level |
4pc Bathroom |
|
|
Measurements not available |
|
Ground Level |
Bedroom |
|
|
9' 11'' x 8' 11'' |
|
Ground Level |
Bedroom |
|
|
13' 0'' x 9' 0'' |
|
Ground Level |
Primary Bedroom |
|
|
12' 1'' x 9' 11'' |
|
Ground Level |
Eat In Kitchen |
|
|
12' 4'' x 9' 8'' |
|
Ground Level |
Living Room |
|
|
17' 4'' x 12' 5'' |








































