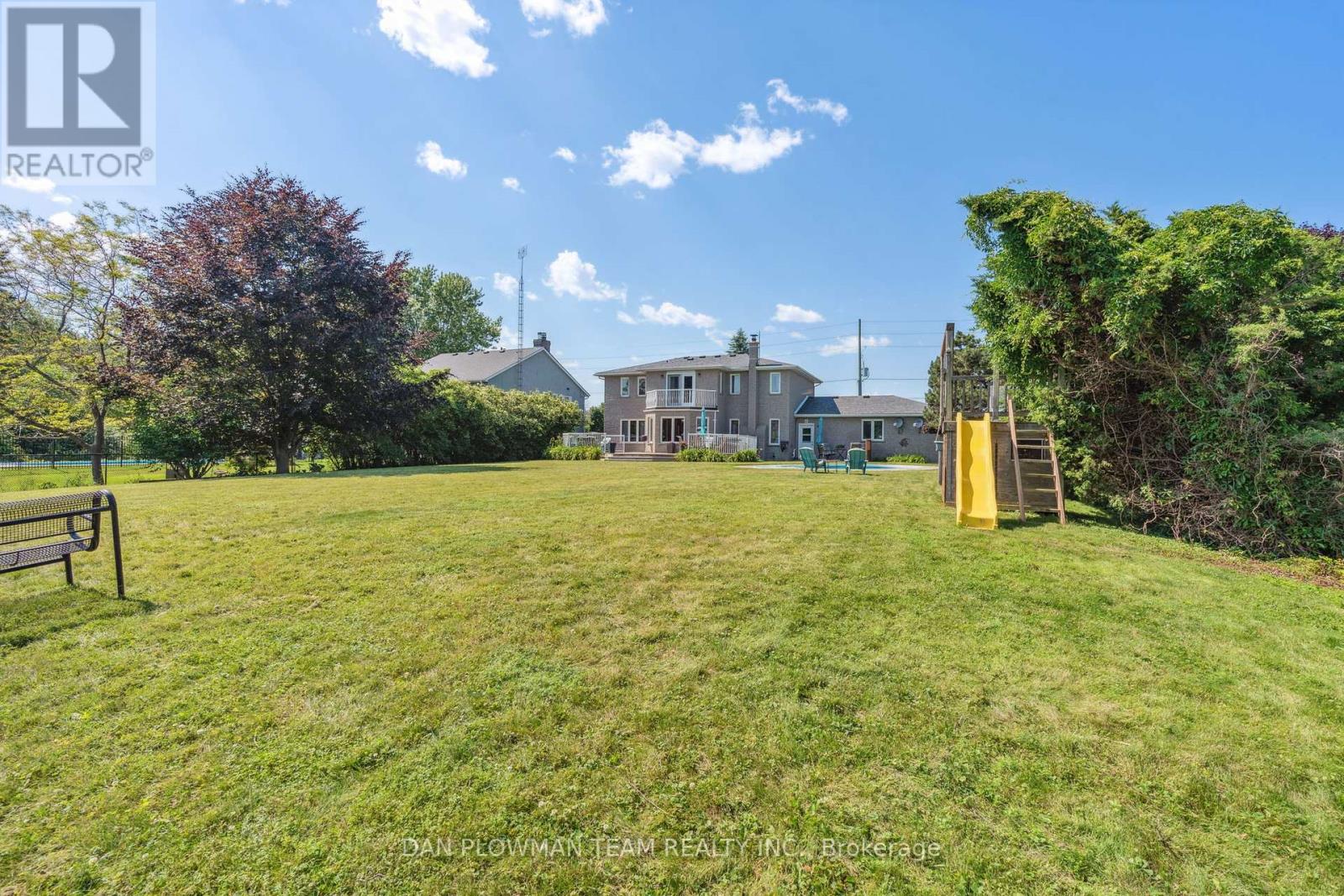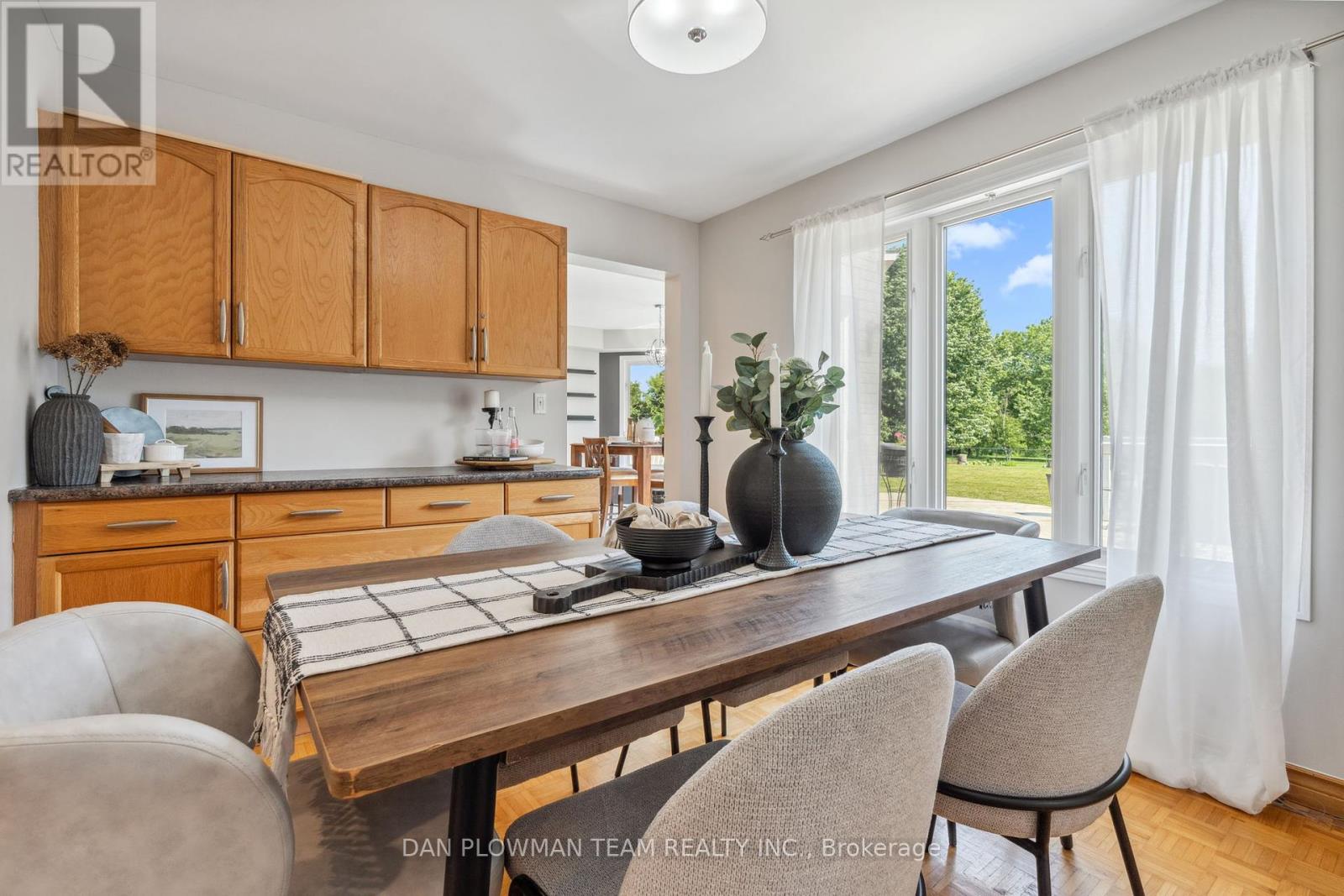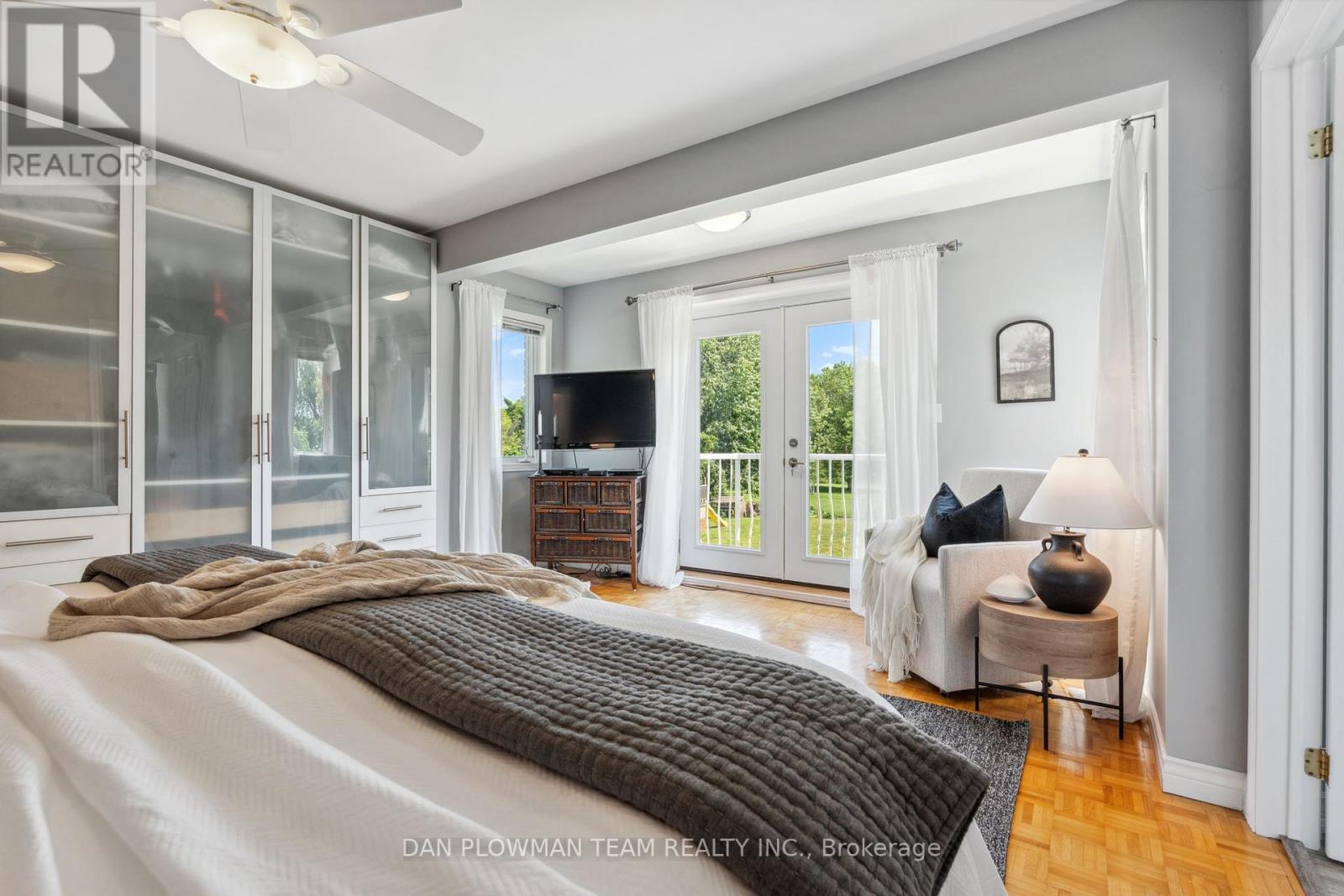3 Bedroom
3 Bathroom
Inground Pool
Central Air Conditioning
Forced Air
$1,599,995
Opportunities Like This Do Not Come Around Everyday!! Dont Miss Your Chance For Your Country In The City Home On This Spectacular 100 X 200 Foot Lot Boasts Beautiful Views And Walking Distance To The Lake. This Spectacular 3 Bedroom Home With Triple Car Garage Has Everything You're Looking For. The Feeling Like You're Miles Away While Still Only Being Minutes From Every Convenience You Could Imagine. Spend Your Mornings Having Coffee On The Primary Balcony While Watching The Deer Graze Out Back Or Enjoy A Dip In The Inground Pool In Your Huge Private Yard! Options Are Endless In This Beauty. The Main Floor Features A Separate Family Room, Dining Room And Living Room. Main Floor Laundry With Access To Huge Triple Car Garage As Well As A Large Eat In Kitchen With Walk Out To The Back Deck In The Fabulous Backyard! Head Up To 3 Large Bedrooms Including A Primary With Updated 3 Piece Ensuite, Walk-In Closet And Private Balcony, Or Head Downstairs To The Finished Basement With Huge Finished Rec Room And Tons Of Storage. Come See For Yourself! **** EXTRAS **** Pool Heater & Filter (2022), Broadloom in Bedroom (2023), Washrooms x 3 (2023) & Owned HWT. (id:27910)
Open House
This property has open houses!
Starts at:
11:00 am
Ends at:
1:00 pm
Property Details
|
MLS® Number
|
E8482134 |
|
Property Type
|
Single Family |
|
Community Name
|
South East |
|
Parking Space Total
|
12 |
|
Pool Type
|
Inground Pool |
Building
|
Bathroom Total
|
3 |
|
Bedrooms Above Ground
|
3 |
|
Bedrooms Total
|
3 |
|
Appliances
|
Water Heater, Window Coverings |
|
Basement Development
|
Finished |
|
Basement Type
|
N/a (finished) |
|
Construction Style Attachment
|
Detached |
|
Cooling Type
|
Central Air Conditioning |
|
Exterior Finish
|
Brick |
|
Foundation Type
|
Poured Concrete |
|
Heating Fuel
|
Propane |
|
Heating Type
|
Forced Air |
|
Stories Total
|
2 |
|
Type
|
House |
|
Utility Water
|
Municipal Water |
Parking
Land
|
Acreage
|
No |
|
Sewer
|
Septic System |
|
Size Irregular
|
100 X 200 Ft |
|
Size Total Text
|
100 X 200 Ft |
Rooms
| Level |
Type |
Length |
Width |
Dimensions |
|
Second Level |
Primary Bedroom |
4.87 m |
4.01 m |
4.87 m x 4.01 m |
|
Second Level |
Bedroom 2 |
3.7 m |
3.92 m |
3.7 m x 3.92 m |
|
Second Level |
Bedroom 3 |
3.65 m |
4.63 m |
3.65 m x 4.63 m |
|
Basement |
Recreational, Games Room |
7.9 m |
9.58 m |
7.9 m x 9.58 m |
|
Main Level |
Kitchen |
4 m |
6.11 m |
4 m x 6.11 m |
|
Main Level |
Family Room |
3.79 m |
4.6 m |
3.79 m x 4.6 m |
|
Main Level |
Dining Room |
2.99 m |
3.65 m |
2.99 m x 3.65 m |
|
Main Level |
Living Room |
4.3 m |
3.65 m |
4.3 m x 3.65 m |
|
Main Level |
Laundry Room |
1.95 m |
2.62 m |
1.95 m x 2.62 m |










































